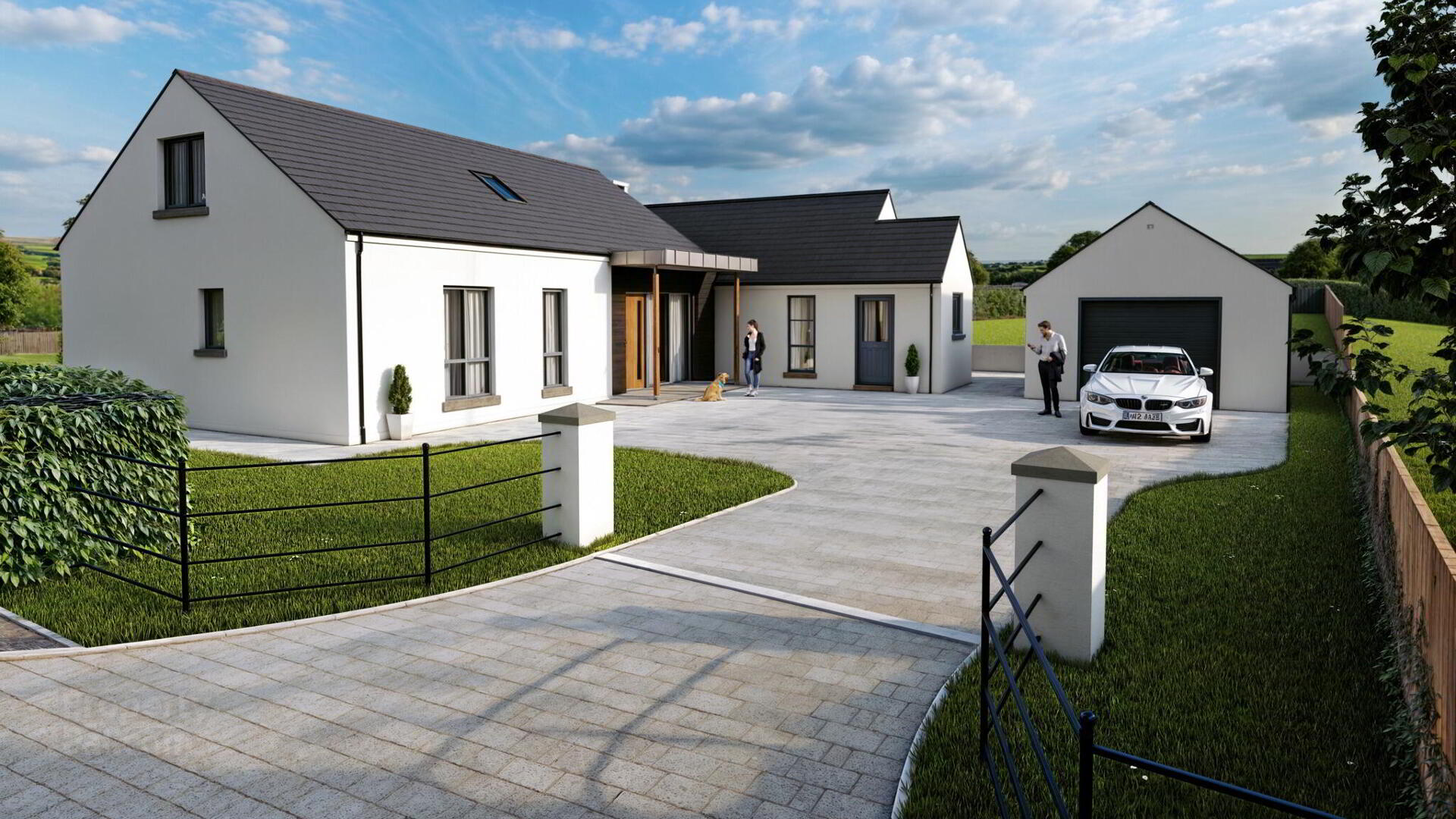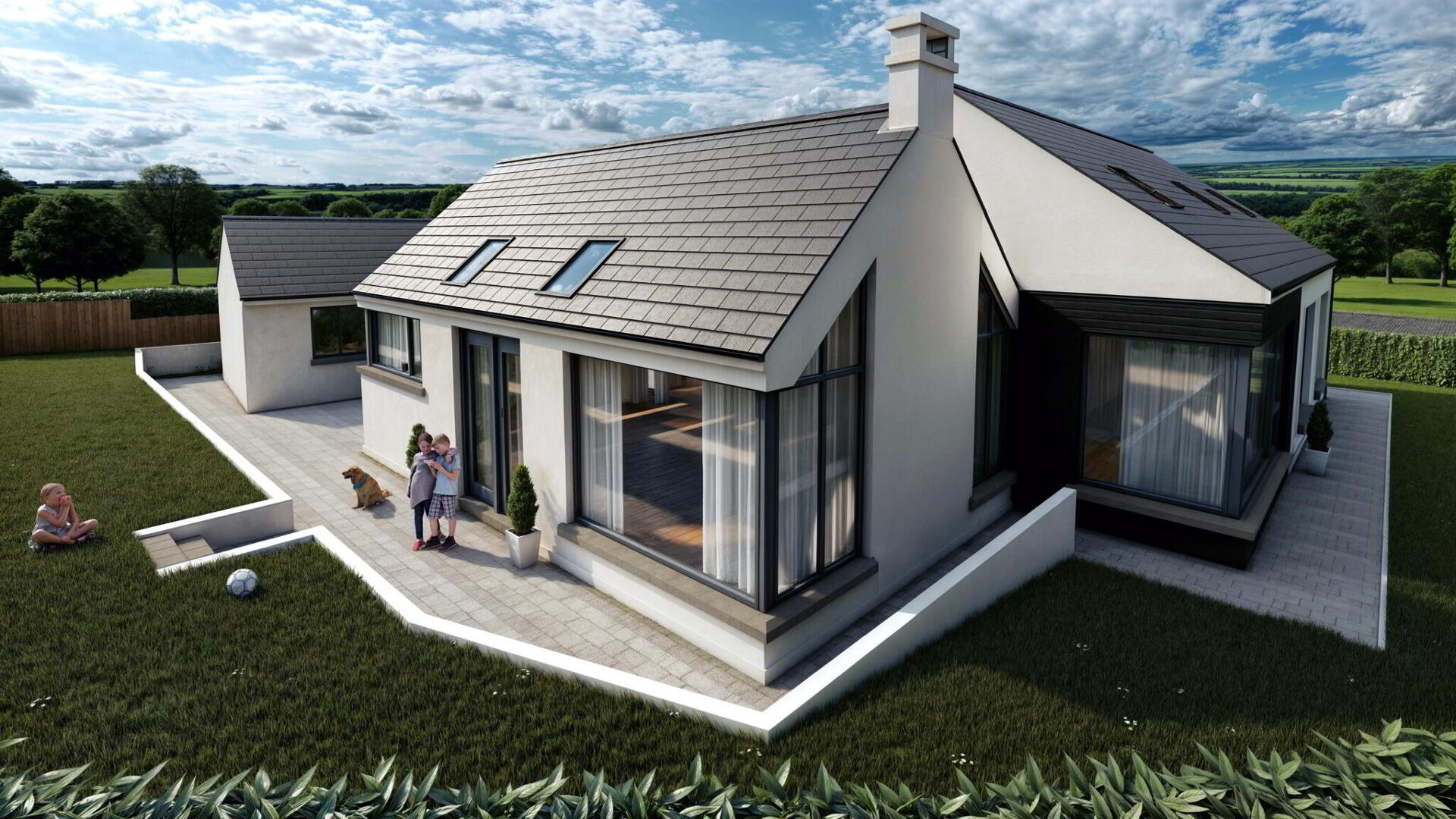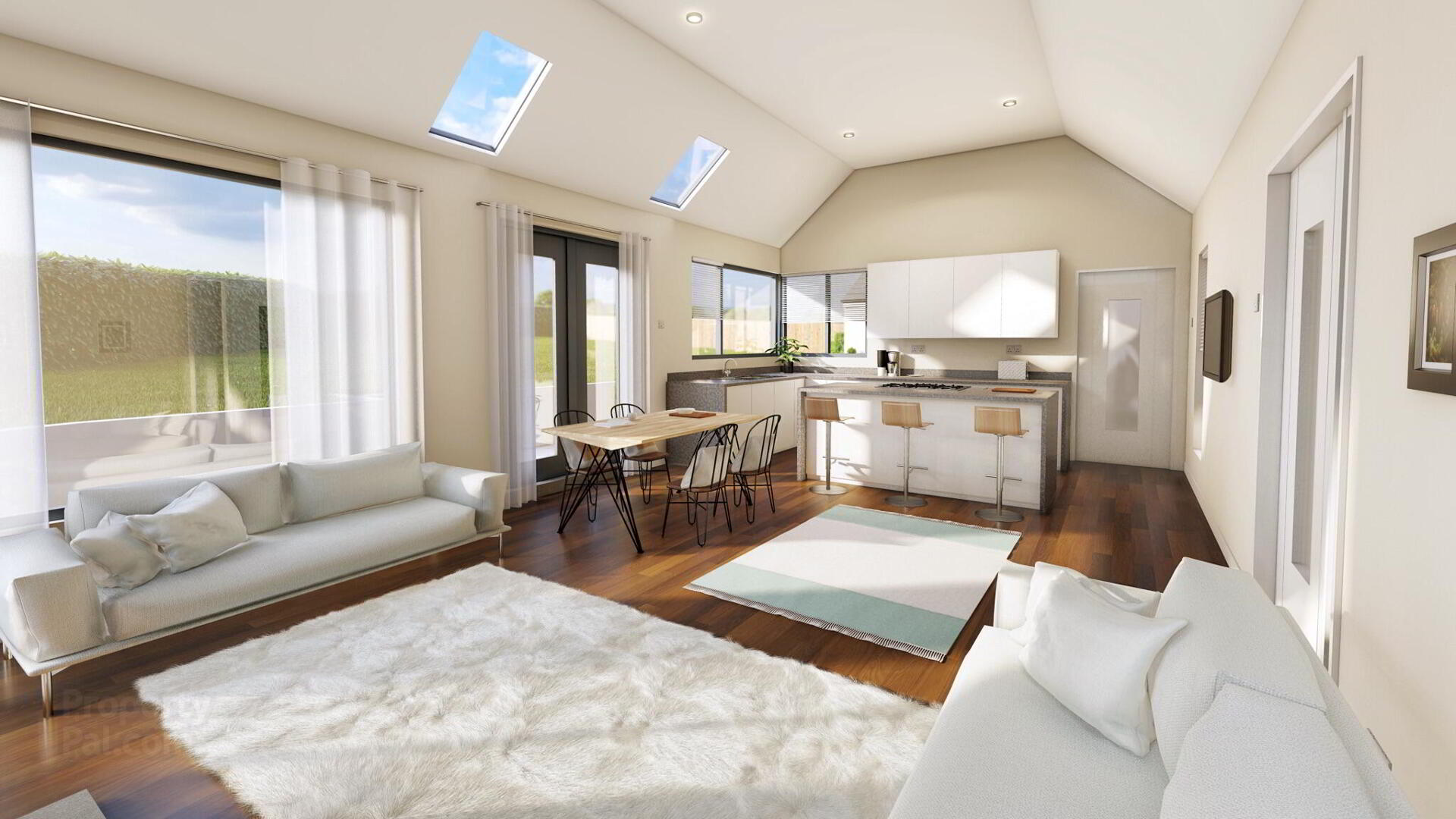


New Build Adjacent To, 121 Killeague Road,
Blackhill, Coleraine, BT51 4HH
4 Bed Detached Bungalow
Price from £310,000
4 Bedrooms
3 Bathrooms
2 Receptions
Property Overview
Status
For Sale
Style
Detached Bungalow
Bedrooms
4
Bathrooms
3
Receptions
2
Property Features
Tenure
Not Provided
Broadband
*³
Property Financials
Price
Price from £310,000
Stamp Duty
Rates
£735.30 pa*¹
Typical Mortgage
Property Engagement
Views Last 7 Days
514
Views Last 30 Days
2,347
Views All Time
14,881

Features
- Can be built to be a four bedroom or three bedroom
- The three bedroom option will be left so a purchaser could easily convert upstairs at a later point
- A truly unique opportunity for any purchaser
- Full turnkey finish!
- Impressive design with open plan kitchen / dining /living space with wood burning stove and vaulted ceiling
- Will be extremely energy efficient and will boast solar panels
- Oil fired underfloor central heating (efficient boiler)
- Double glazed windows in grey uPVC frames
- Extremely private site with tarmac driveway, patio to rear, mature hedging and black railings to front
- 10 Year Structural warranty
Have you ever wanted to build your dream home in the countryside but didn’t have the knowledge or expertise to do so? if so, this listing is for you!!
This detached home will be built to your specifications by trusted local building firm Causeway Builders. They will take all the stress and hassle associated with building enabling you to concentrate on picking those bespoke finishing touches.
There are a number of options available to the would-be purchaser. The home can be built to be a three bedroom bungalow or a four bedroom chalet. A detached garage is a further option.
This location will have the peace and tranquillity that you would expect with countryside living but remains within easy reach of Garvagh, Coleraine and the wider Causeway Coast. There is a bus stop 30 yards away giving it great links for schools etc.
- ACCOMMODATION (OPTION 1) - THREE BEDROOM BUNGALOW
- HALLWAY
- With storage cupboard and hotpress
- LOUNGE 4.2m x 3.8m
- LIVING / DINING / KITCHEN 8.5m x 5.0m
- UTILITY ROOM 3.0m x 1.7m
- BEDROOM 1 3.8m x 3.8m
- With ensuite
- BEDROOM 2 3.8m x 3.0m
- BEDROOM 3 3.8m x 2.2m
- BATHROOM 3.0m x 2.2m
- ACCOMMODATION (OPTION 2) - FOUR BEDROOM CHALET
- HALLWAY
- With storage cupboard and hotpress
- LOUNGE 4.2m x 3.8m
- LIVING / DINING / KITCHEN 8.5m x 5.0m
- UTILITY ROOM 3.0m x 1.7m
- BEDROOM 1 3.8m x 3.8m
- With walk in dressing room and ensuite
- BEDROOM 2 3.8m x 2.2m
- BATHROOM 3.0m x 2.2m
- FIRST FLOOR
- Landing with velux window
- BEDROOM 3
- With access to Jack and Jill ensuite
- BEDROOM 4
- With access to Jack and Jill ensuite





