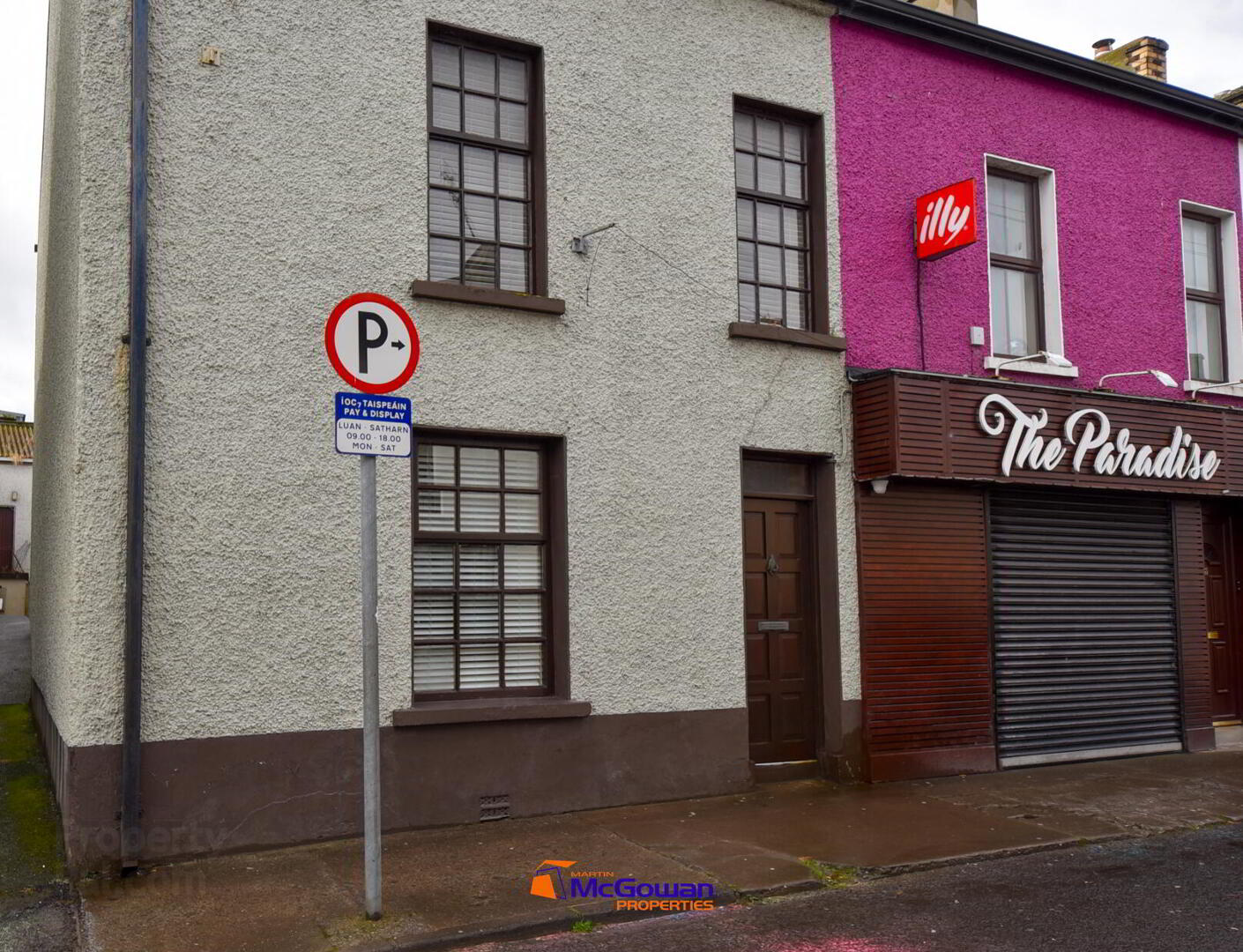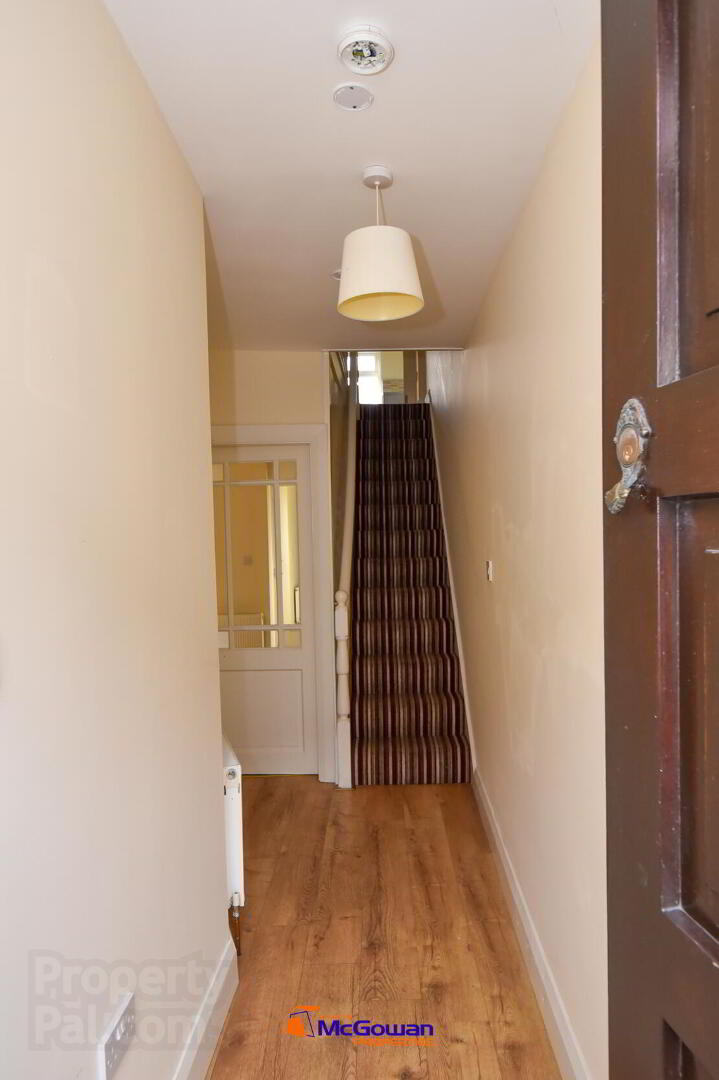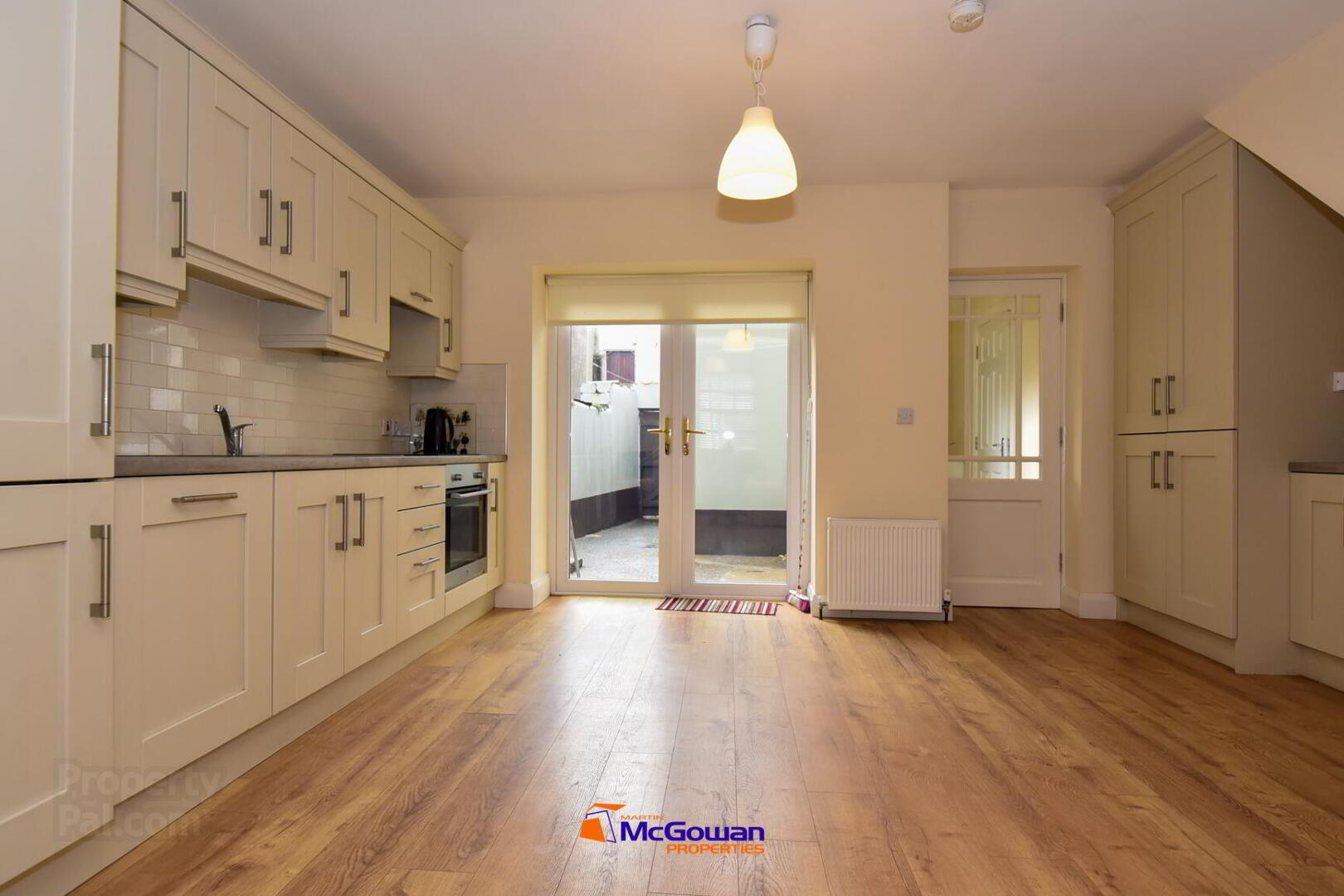


Navenny Street,
Ballybofey,Donegal, F93X6D6
5 Bed End-terrace House
Offers Over €155,000
5 Bedrooms
3 Bathrooms
Property Overview
Status
For Sale
Style
End-terrace House
Bedrooms
5
Bathrooms
3
Property Features
Tenure
Not Provided
Energy Rating

Property Financials
Price
Offers Over €155,000
Stamp Duty
€1,550*²
Rates
Not Provided*¹
Property Engagement
Views Last 7 Days
48
Views Last 30 Days
288
Views All Time
1,516

For sale by Martin McGowan Properties via the iamsold Bidding Platform
Please note this property will be offered by online auction (unless sold prior). For auction date and time please visit iamsold.ie. Vendors may decide to accept pre-auction bids so please register your interest with us to avoid disappointment.
We are delighted to bring to the market a recently renovated town house which boasts 5 number of bedrooms over three floors, along with 3 shower rooms.
The property is very centrally located on Ballybofey’s Navenny Street and is within the heart of the Town with a host of amenities on your door step, this home would suit a growing family, rental or Air BnB. In recent years it has been dry lined, new kitchen, sanitary ware, wired, painted, oil burner with significant money invested in to it, it is now ready to move into.
Features
Back Boiler
Small enclosed rear yard
Newly renovated throughout since BER was last done.
Dry lined
Spacious
5 bedrooms
3 baths
Oil Fired Central Heating
Inclusions: Oven, hob, fridge freezer, curtain poles.
BER D1 / BER No: 109661603
Energy Performance Indicator: 239.06 kWh/m2/yr
Floor Area: 128.52 m2
L.P.T
Based on current guide price local property tax should be in region of €103 per year.
TO VIEW OR MAKE A BID Contact Martin McGowan Properties or iamsold, www.iamsold.ie
Starting Bid and Reserve Price
*Please note all properties are subject to a starting bid price and an undisclosed reserve. Both the starting bid and reserve price may be subject to change. Terms and conditions apply to the sale, which is powered by iamsold.
Auctioneer's Comments
This property is offered for sale by unconditional auction. The successful bidder is required to pay a 10% deposit and contracts are signed immediately on acceptance of a bid. Please note this property is subject to an undisclosed reserve price. Terms and conditions apply to this sale.
Building Energy Rating (BERs)
Building Energy Rating (BERs) give information on how to make your home more energy efficient and reduce your energy costs. All properties bought, sold or rented require a BER. BERs carry ratings that compare the current energy efficiency and estimated costs of energy use with potential figures that a property could achieve. Potential figures are calculated by estimating what the energy efficiency and energy costs could be if energy saving measures were put in place. The rating measures the energy efficiency of your home using a grade from ‘A’ to ‘G’. An ‘A’ rating is the most efficient, while ‘G’ is the least efficient. The average efficiency grade to date is ‘D’. All properties are measured using the same calculations, so you can compare the energy efficiency of different properties.
Ground Floor
Entrance Hallway
3.87 x 1.0m
Laminated flooring, walls painted, rad.
Kitchen / Dining / Living Area
7.6 x 4.9*
High- and low-level units, extractor fan, s/s electric oven, ceramic hob, tiled between units, integrated fridge freezer 2/3s - 1/3, microwave, hot press with insulated tank and immersion heater and timer, back boiler stove with brick back ground and granite plinth, laminated flooring, French doors leading to a small rear enclosed yard.
Back Hallway
2.4 x 0.9m
Pedestrian door to rear, laminated flooring.
Shower Room
2.79 x 0.79m
Pedestal sink, low level flush w.c., shower enclosure with thermostatic shower, fully tiled shower room, extractor fan.
Bedroom One (Downstairs – rear aspect)
3.45 x 3.21m
Laminated flooring, one window with roller blind, walls painted, smoke alarm.
First Floor
Landing
5.26 x 1.78m
Laminated flooring, walls painted, rad.
Bathroom
2.5 x 2.0m
Cushion flooring, low level flush w.c., shower enclosure fully tiled with electric shower (Triton) splash back over bath tiled, pedestal sink, window with roller blind.
Bedroom Two
3.3 x 3.1m rear aspect.
Laminated flooring, walls painted, window with curtain pole.
Bedroom Three
3.92 x 3.08*m Rear aspect
Laminated flooring, walls painted, window roller blind.
Bedroom Four
2.22 x 2.0m - front aspect
Laminated flooring, walls painted, window roller blind.
Second Floor
Bedroom Five (incl. en-suite)
7.27 x 4.93m*
Laminated flooring 2 no. of large Velux windows, 2 no of rads, walls painted.
En-Suite
Cushion floor, pedestal sink, shower enclosure tiled with electric shower, low level flush w.c..
External
Rear yard & Store
Concreted yard with gate, fully enclosed, small shed to rear.
BER Details
BER Rating: D1
BER No.: 109661603
Energy Performance Indicator: 239.06 kWh/m²/yr


