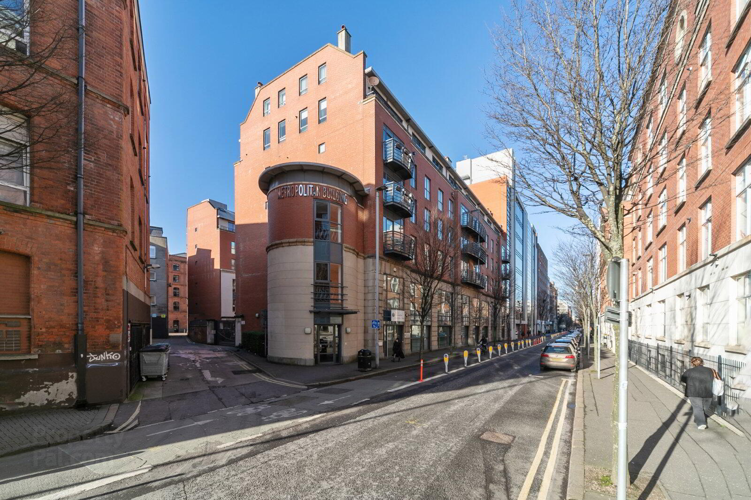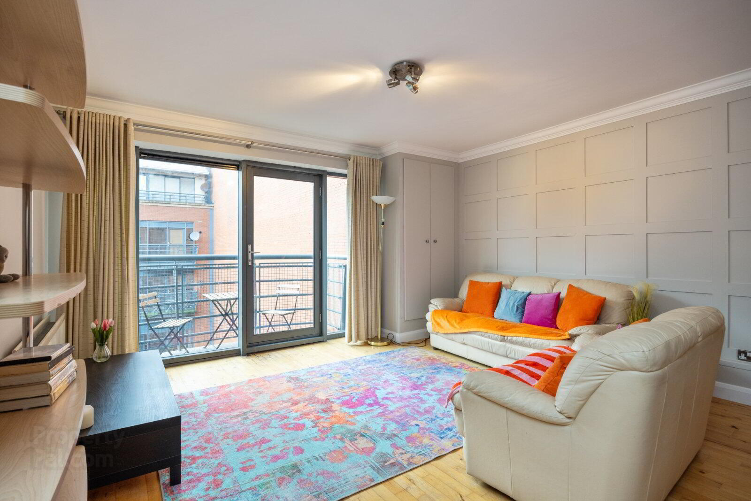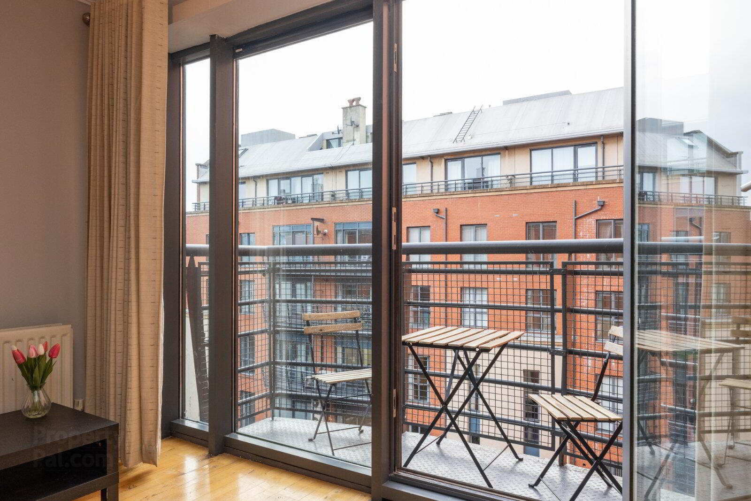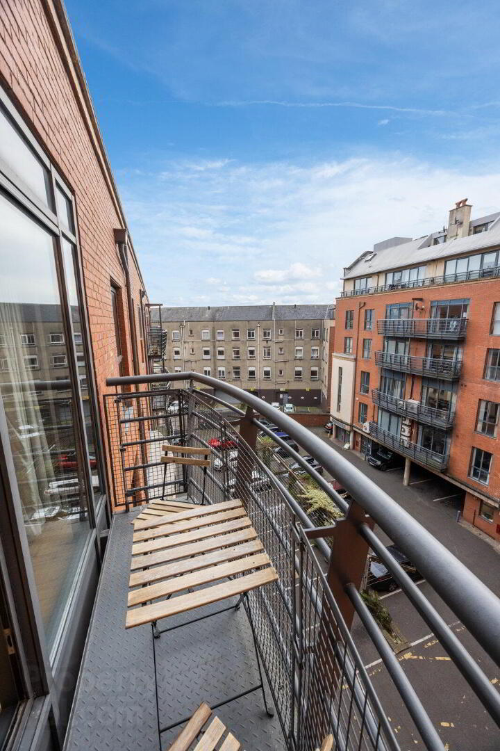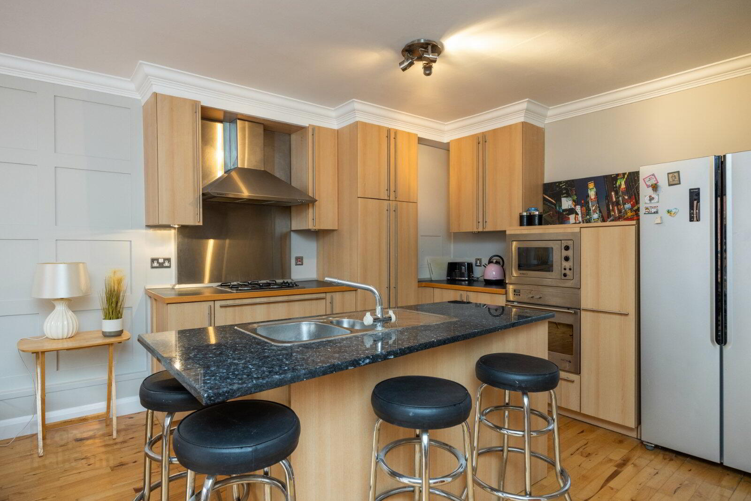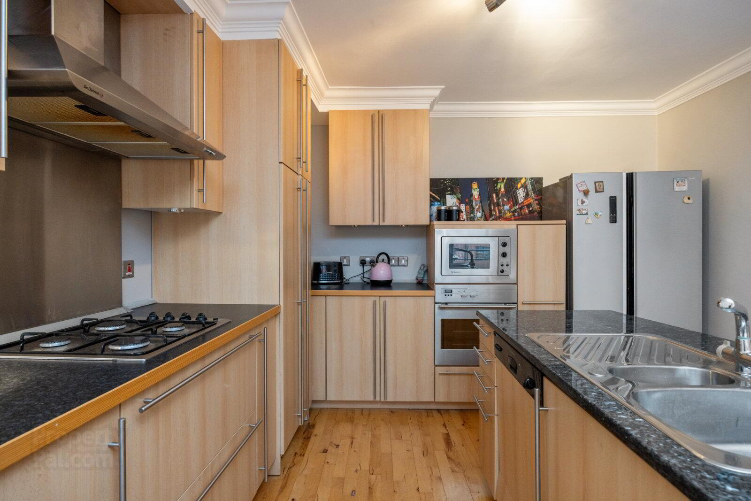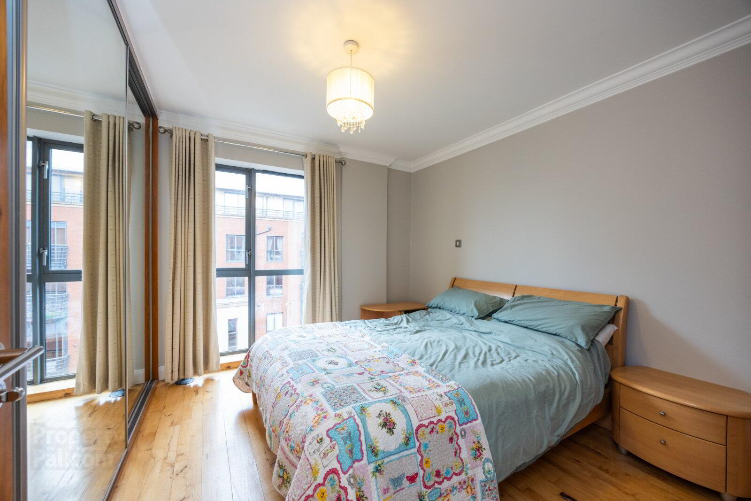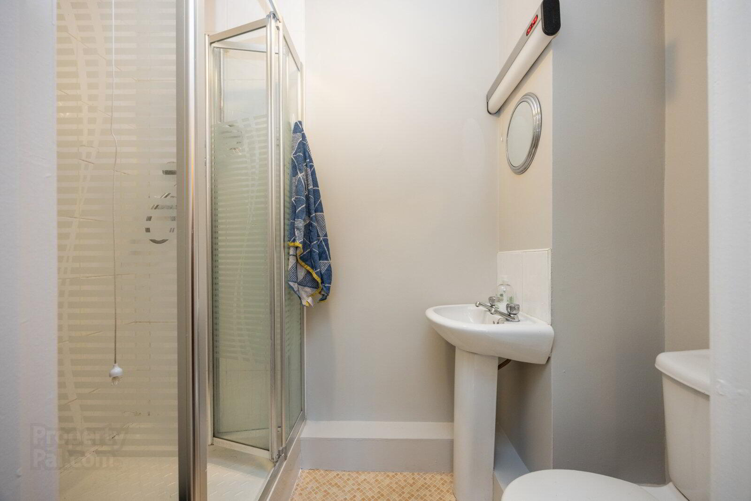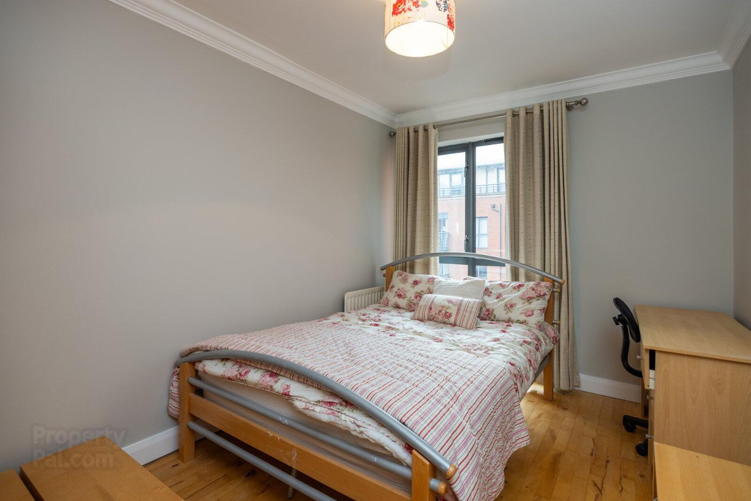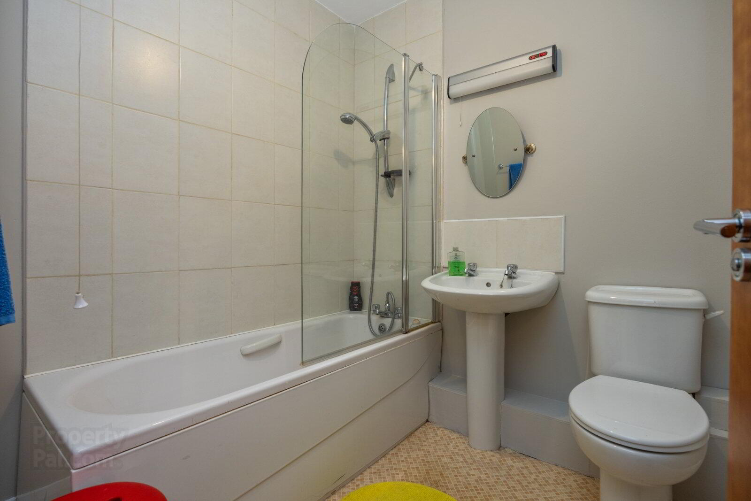N6 Central Park, 33 Alfred Street,
Belfast, BT2 8ED
2 Bed Penthouse Apartment
Offers Over £245,000
2 Bedrooms
1 Reception
Property Overview
Status
For Sale
Style
Penthouse Apartment
Bedrooms
2
Receptions
1
Property Features
Tenure
Not Provided
Energy Rating
Heating
Gas
Broadband
*³
Property Financials
Price
Offers Over £245,000
Stamp Duty
Rates
£1,486.92 pa*¹
Typical Mortgage
Legal Calculator
In partnership with Millar McCall Wylie
Property Engagement
Views Last 7 Days
478
Views Last 30 Days
4,179
Views All Time
4,799
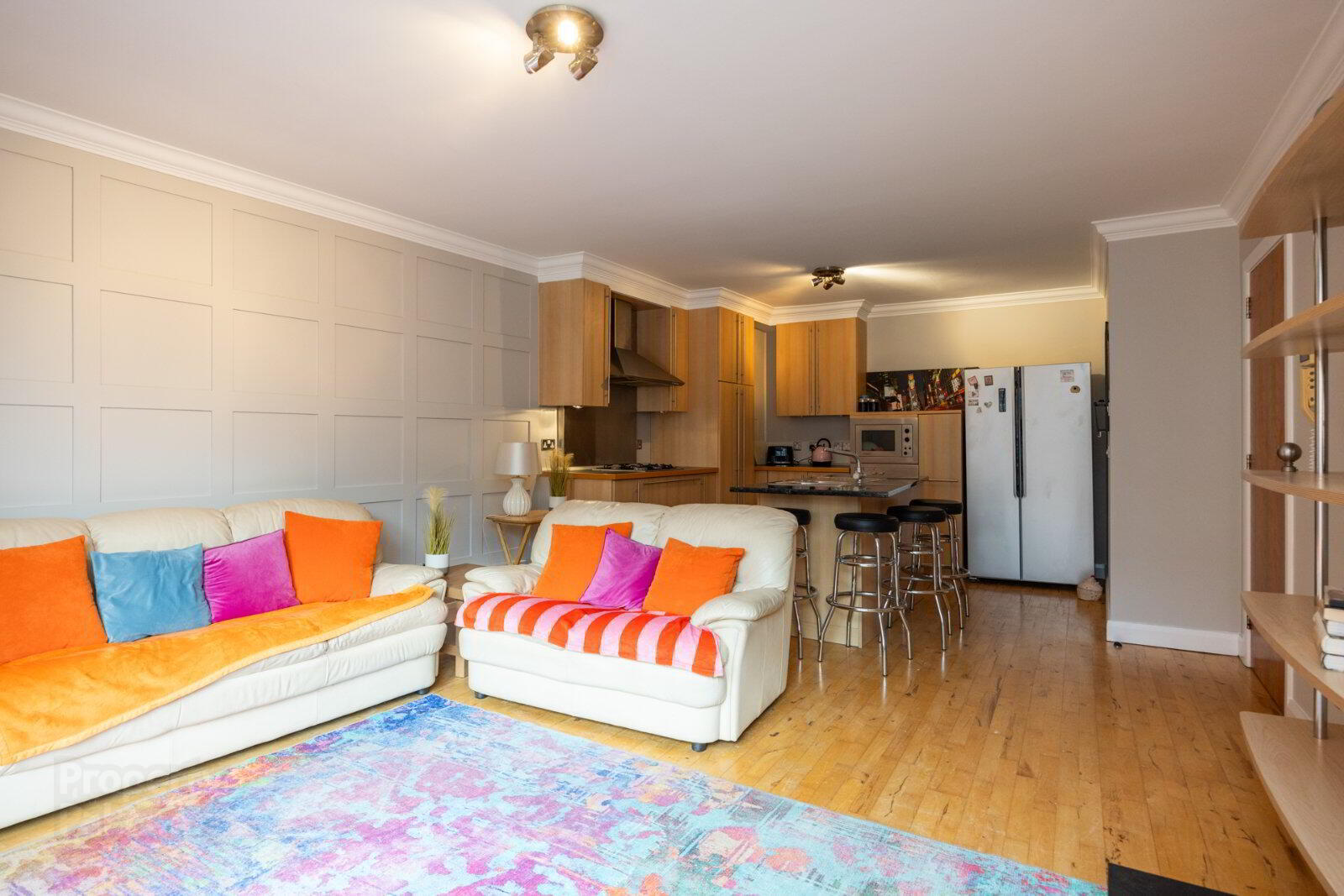
Features
- Well Presented Two Bedroom Fifth Floor Apartment Located in the Popular Central Park Development just off Alfred Street in Belfast City Centre
- Two Double Bedrooms & Ensuite Shower Room
- Modern Open Plan Fitted Kitchen With Island Open To Living Room with Juliet Balcony & Junkers Wooden Floor
- White Bathroom Suite
- Allocated Car Parking Accessed Via Electric Gates
- Lift Access to All Floors
- Electric Gate for Pedestrian Access
- Communal Bin Storage
- Gas Fired Central Heating and Aluminium Frame Double Glazing Throughout
- Excellent Energy Efficiency Rating
- No Onward Chain
- Ideally Suited to the First Time Buyer, Young Professional or Investor Alike
- Conveniently Located in Belfast City Centre and within Striking Distance to Queens University Belfast, The City Hospital and Ormeau Road
- Close to Excellent Coffee Shops, Eateries, Parks and Belfast City Airport for the Daily Commuter
- Early Viewing Highly Recommended
- Reception Hall
- Solid wood floor, storage cupboard
- Kitchen/Dining Area
- 8.56m x 6.69m (28'1" x 21'11")
Wood flooring, cupboard with 'Ideal' gas boiler, cornice ceiling, range of high and low level units, centre island with granite worktops and 1.5 bowl stainless steel sink unit, integrated dishwasher, 4 ring gas hob, stainless steel extractor fan, plumbed for washing machine, under bench electric oven, under bench electric oven, integrated microwave, space for fridge freezer, aluminium double glazed door to balcony - Main Bedroom
- 3.84m x 2.83m (12'7" x 9'3")
Wood flooring, cornice ceiling, mirror slide robes - Ensuite shower room
- Low flush WC, pedestal wash hand basin, fully tiled shower cubicle, extractor fan
- Bedroom 2
- 3.84m x 2.63m (12'7" x 8'8")
Wood floor - Bathroom
- 2.03m x 1.94m (6'8" x 6'4")
Low flush WC, pedestal wash hand basin, bath with shower above, tiloed wall, extractor fan


