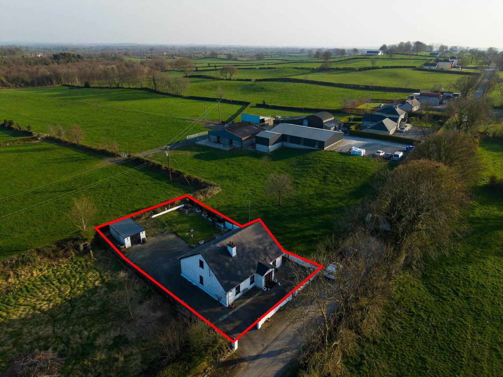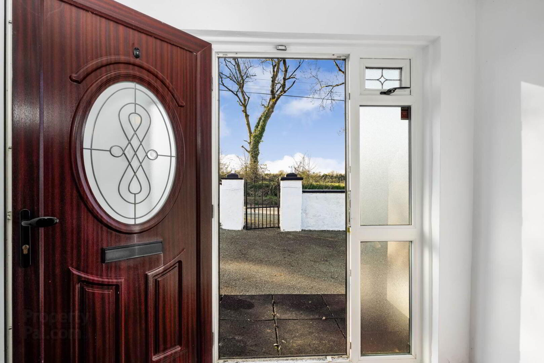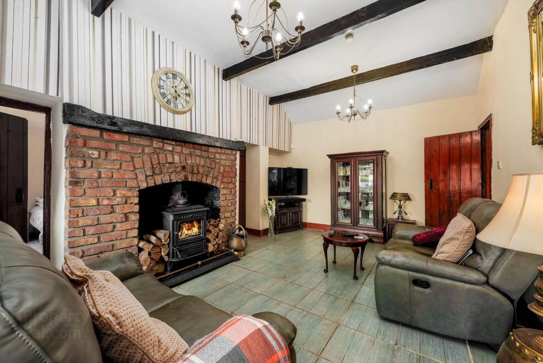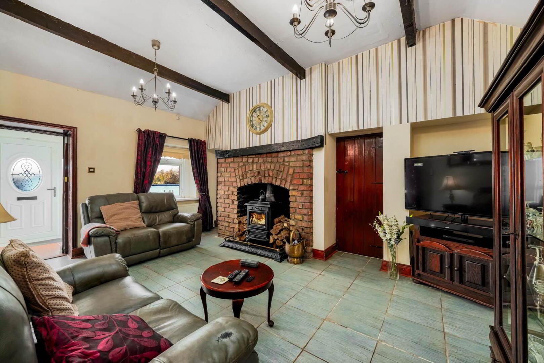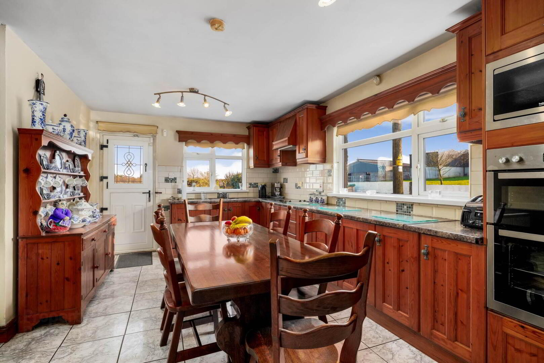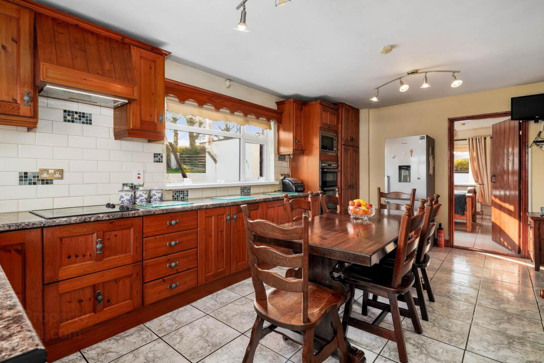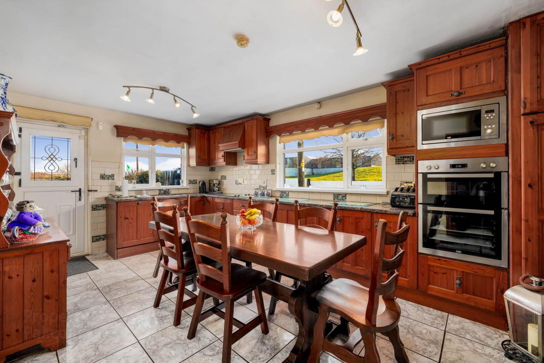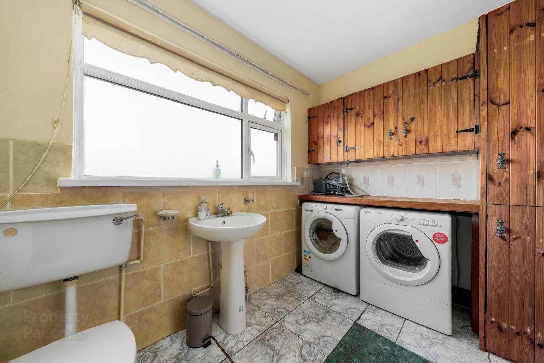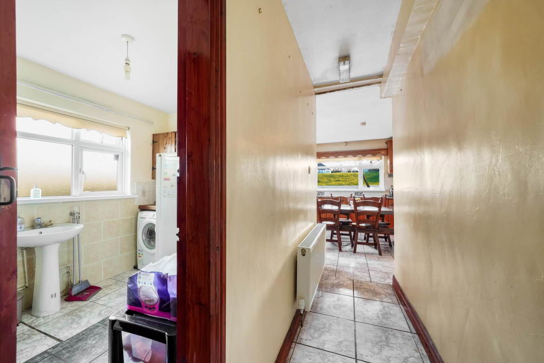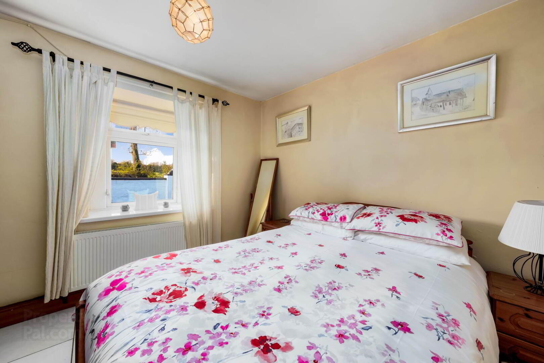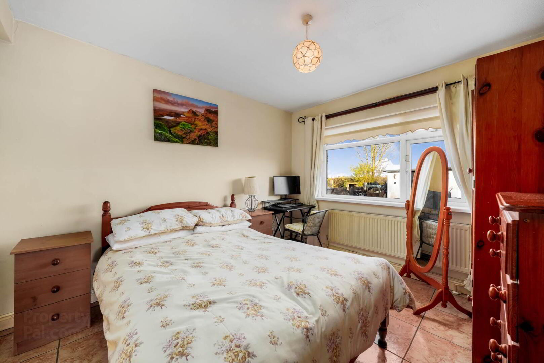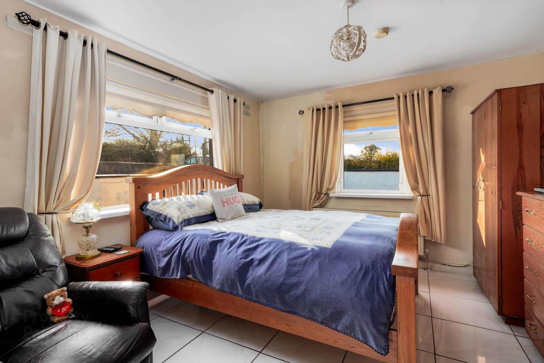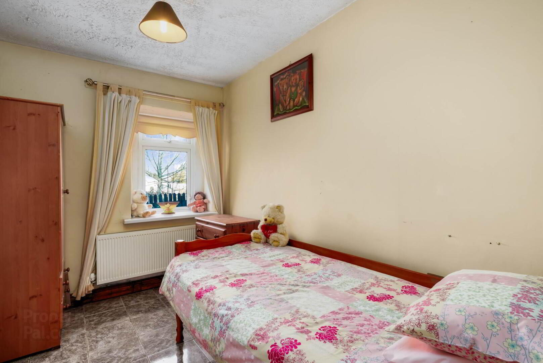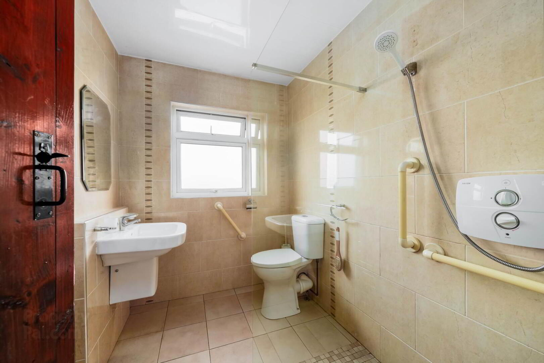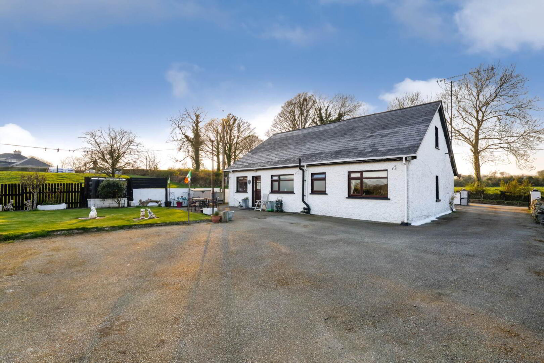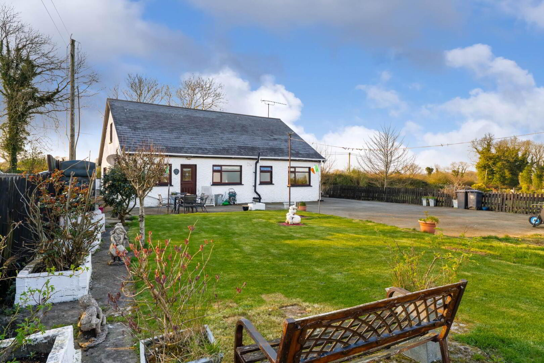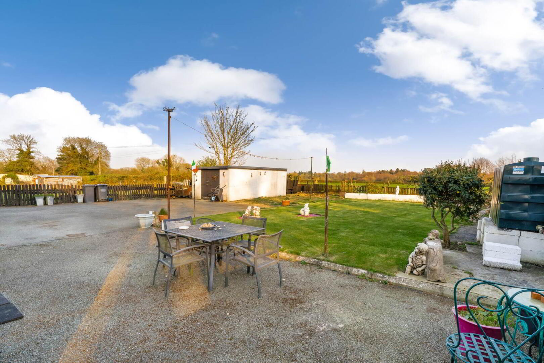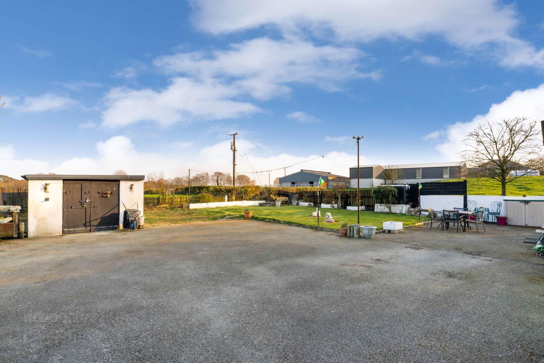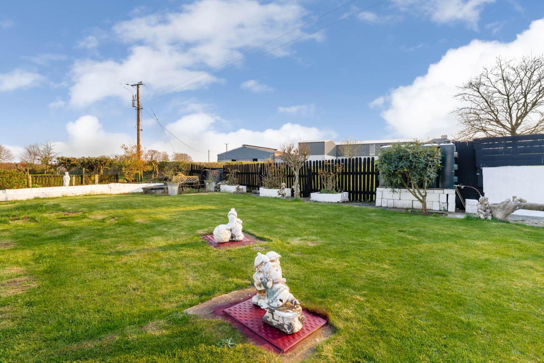Murphys Cottage,
Leitrim, Mullagh, Kells, A82XY01
4 Bed Detached House
Price €265,000
4 Bedrooms
2 Bathrooms
1 Reception
Property Overview
Status
For Sale
Style
Detached House
Bedrooms
4
Bathrooms
2
Receptions
1
Property Features
Tenure
Freehold
Energy Rating

Property Financials
Price
€265,000
Stamp Duty
€2,650*²
Property Engagement
Views Last 7 Days
118
Views All Time
341
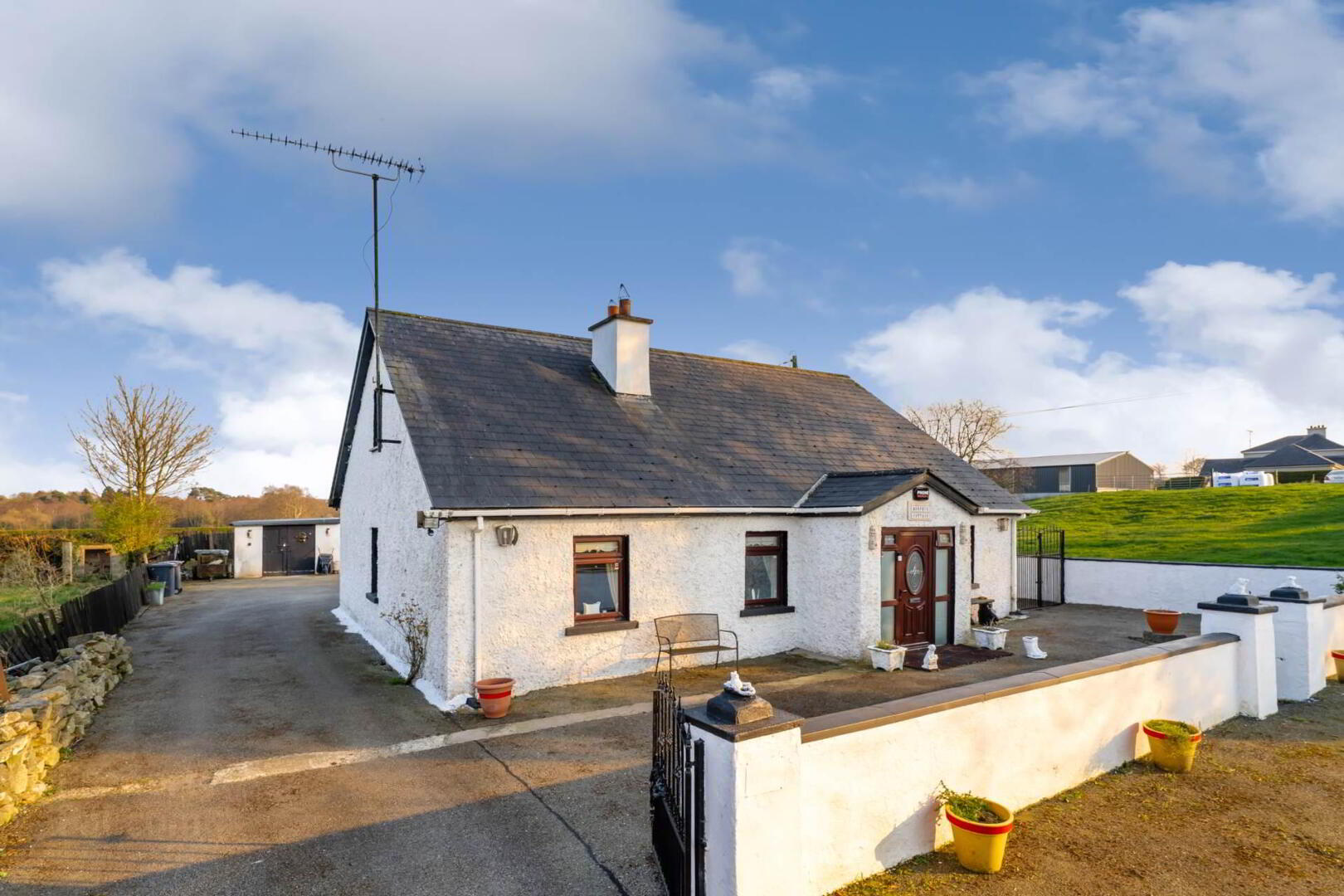
Features
- Extended charming country cottage in quiet location
- PVC double glazed windows
- Septic tank
- Private well water
- Dual heating oil fired and solid fuel central heating system
- Presented in excellent condition throughout
- Sunny south east facing rear garden
- Detached garage with new roof
- Tarmacadam driveway and rear yard
- Close to Mullagh, Kells and M3 Motorway
LOCATION
Rurally located the property is only 2.2km from Mullagh village and 10 km from the bustling town of Kells. Its approx 10.5km to the M3 Motorway which makes Dublin City Centre very accessible and gives easy access to the wider roads network. A heritage town, Kells offers an excellent array of shopping both authentic indigenous and the multiples including SuperValu and Aldi; recreational; educational with preschools, creches, primary and secondary schools; employment and other facilities. It is a popular tourist hub within the Royal County. Local leisure facilities include two award-winning 18-hole golf courses at Headfort, tennis club, swimming pool and equestrian centres along with a range of other sports clubs and their grounds including soccer, rugby, football and hurling.
There is much to do in or about Kells including Hinterland, an annual festival of literature and arts. There are several lakes nearby making the area ideal for those fond of fishing or water sports. Locally angling on the Blackwater and Boyne rivers is popular. Towards Oldcastle, nearby Loughcrew Hills which incorporate a complex of passage tombs are one of Irelands most magnificent and abounding archaeological landscapes, ideal for weekend exploration. Locally there is Girley Bog Walk, as is the areas chief headline attraction, Causey Farm, drawing visitors locally, nationally and worldwide. A little further away is Mullaghmeen Forest known for having the largest planted beech forest in Europe - ideal for a trek with or without dogs.
OUTSIDE
A tarmac driveway extends around the back providing lots of parking. There is a lawn area with colourful plants and shrubs and a detached garage with double timber doors and new roof is offset one side at the rear. The rear garden is a haven of tranquillity and commands fantastic country views across rolling Meath farmland.
BER DETAILS
BER Rating C3
BER No. 112605415
Energy Performance Indicator 203 kWh/m²/yr
VIEWINGS
An early inspection of this property comes highly recommended by the selling agent. In addition to business hours, viewings can usually be accommodated by us in the evenings and at weekends. To arrange a viewing, call or text our negotiator handling this sale, Eamonn Shields, on
087-9181397 OR 046 9022100
Entrance hall - 1.02m (3'4") x 1.02m (3'4")
With tiled floor
Livingroom - 5.42m (17'9") x 3.47m (11'5")
Spacious family room with high ceiling exposing timber beams, tiled floor, tv point and feature brick fireplace with solid fuel stove with back boiler.
Kitchen/diningroom - 5.72m (18'9") x 3.03m (9'11")
Bright south facing room with two windows, built in wall and floor units with integrated double oven, microwave, dishwasher, electric hob and extractor fan. Tiled floor and tiled splash back. TV point. Door to rear yard and garden.
Utility/Guest wc - 3m (9'10") x 2.36m (7'9")
Wc and whb, tiled floor and partly tiled walls. Built in wall and floor units, plumbed for washing machine and dryer.
Bedroom 1 - 3.8m (12'6") x 3.4m (11'2")
Double room to the front with tiled floor, tv point and attic access via staire ladder to large attic storage space.
Bedroom 2 - 3.46m (11'4") x 3.01m (9'11")
Double room to the back with tiled floor and tv point.
Bedroom 3 - 3.25m (10'8") x 3m (9'10")
Double room to the front with tiled floor.
Bedroom 4 - 3.31m (10'10") x 2.21m (7'3")
Single room with tiled floor.
Family bathroom - 2.34m (7'8") x 1.08m (3'7")
Wc, whb and walk in shower, tiled floor and tiled walls.
Detached garage - 5.91m (19'5") x 3.34m (10'11")
Block built with double timber doors and new roof.
Directions
From Kells proceed out the Moynalty road R164, after the bridge take first left, keep going passing Daly`s Tyres and take next left a distance of approx.8.2km. The property is c. 400 metres up this road on the left hand side. Eircode A82 XY01
what3words /// nationals.patrolling.drowsiness
Notice
Please note we have not tested any apparatus, fixtures, fittings, or services. Interested parties must undertake their own investigation into the working order of these items. All measurements are approximate and photographs provided for guidance only.
BER Details
BER Rating: C3
BER No.: 112605415
Energy Performance Indicator: Not provided
ARE YOU THINKING OF SELLING?
We offer a FREE no-obligation sales appraisal and valuation for those who are selling or those that are contemplating selling. We would of course be delighted to hear from you with a view to assisting with your property requirements be it advisory, transactionary or otherwise.
DISCLAIMER
Information is provided subject to the principle of caveat emptor and so parties are put on notice of the following: (i) No statement or measurement contained in any correspondence, brochure or advertisement issued by the Vendor or any agent on behalf of the Vendor relating to the Subject Property shall constitute a representation inducing the Purchaser to enter into the sale or any warranty forming part of this Contract; (ii) Any statements, descriptions or measurements contained in any such particulars or in any verbal form given by or on behalf of the Vendor are for illustration purposes only and are not to be taken as matters of fact; (iii) Any mis-statement, mis-description or incorrect measurement given verbally or in the form of any printed particulars by the Vendor or any person on the Vendor’s behalf shall not give rise to any cause of action claim or compensation or to any right of rescission under this Contract; (iv) No right of action shall accrue against any agent, employee, or other person whatsoever connected directly or indirectly with the Vendor whereby any mistake, omission, discrepancy, inaccuracy, misstatement or misrepresentation may have been published or communicated to the Purchaser during the course of any representations or negotiations leading up to the sale; and (v) The Contract of Sale constitutes the entire agreement between the parties thereto with respect to the subject matter hereof and supersedes and extinguishes any representations or warranties (if any) previously given or made excepting those contained in the Contract of Sale and no variation shall be effective unless agreed and signed by the parties or by some person duly authorised by each of them. That said, interested parties are encouraged to seek a professional opinion(s) in relation to any aspect of the purchase and or concerns they may have, prior to exchange of Contracts. Please be further advised that measurements are generally taken at the widest point in each room and so may not multiply to equate to the floor area of each room given architectural indents, rooms protruding into one another, l-shaped or other alternative shaped rooms, etc. Distances are approximated and rounded. Information is provided to the best of our knowledge. Additionally, in certain cases some information may have been provided by the vendor or third parties to ourselves.

