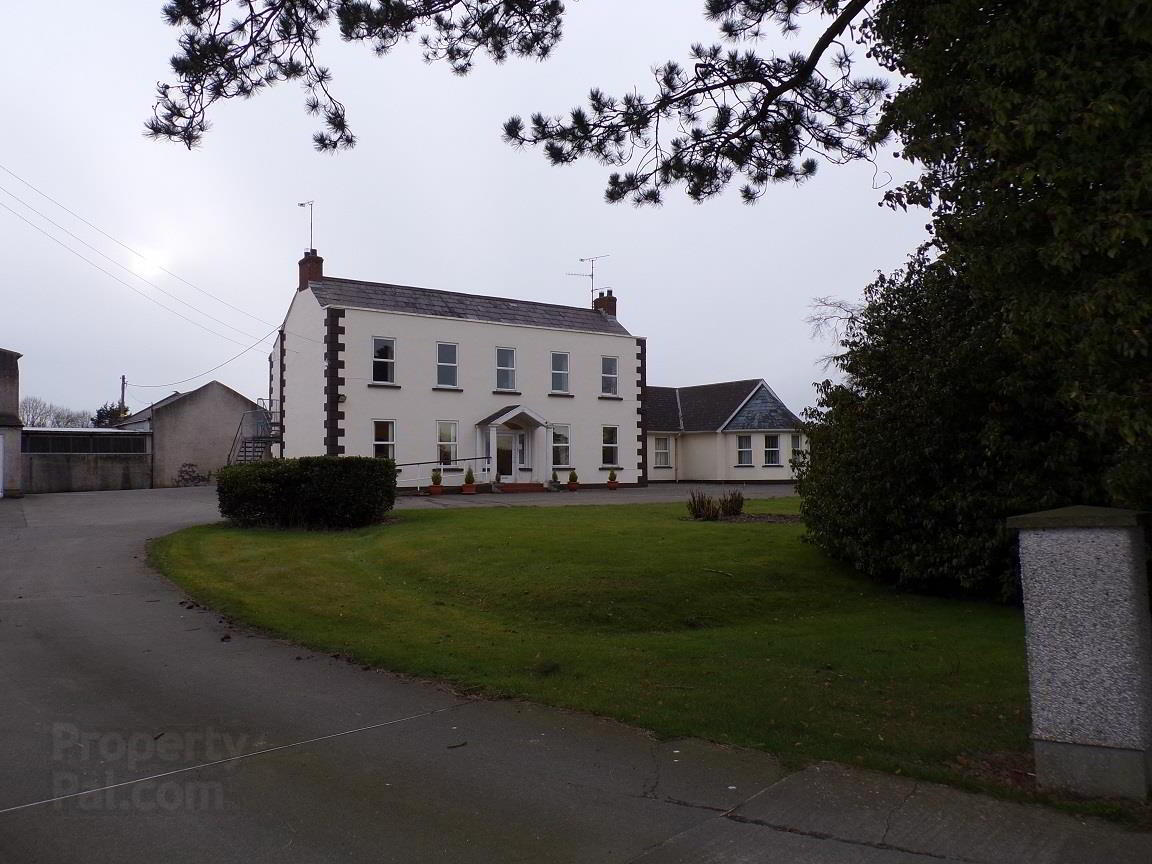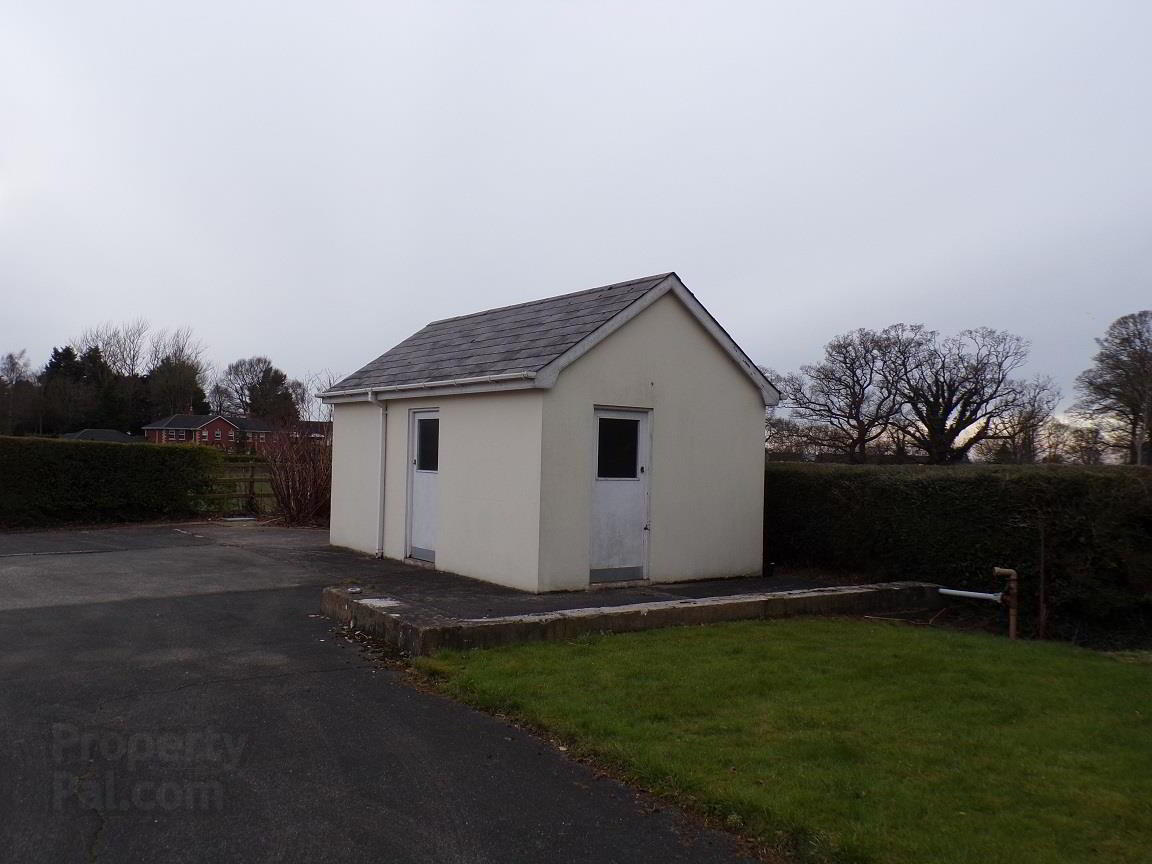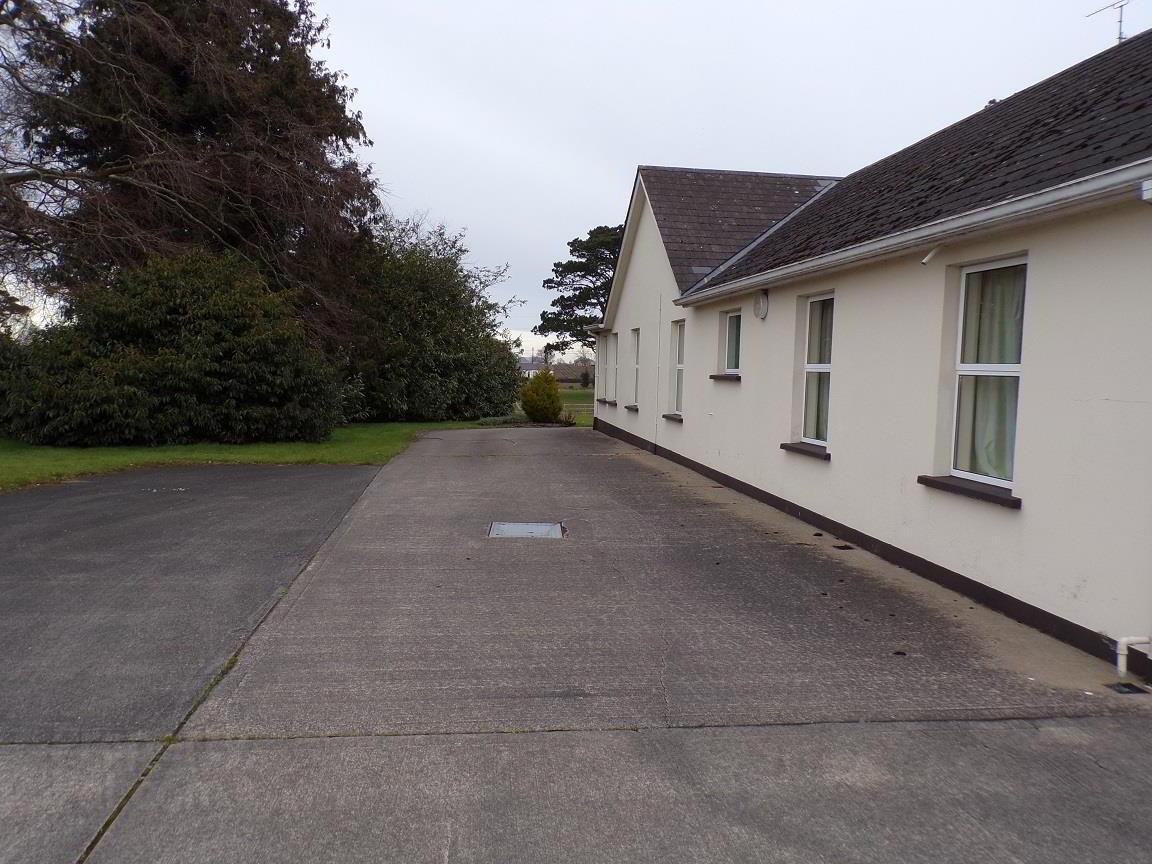


Mullavilly House, 118 Portadown Road,
Tandragee, BT62 2JX
10 Bed Detached House
Offers Around £295,000
10 Bedrooms
3 Bathrooms
3 Receptions
Property Overview
Status
For Sale
Style
Detached House
Bedrooms
10
Bathrooms
3
Receptions
3
Property Features
Tenure
Not Provided
Energy Rating
Heating
Oil
Property Financials
Price
Offers Around £295,000
Stamp Duty
Rates
Not Provided*¹
Typical Mortgage
Property Engagement
Views Last 7 Days
360
Views Last 30 Days
1,400
Views All Time
75,973

Features
- FORMERLY RATHOWEN NURSING HOME
- ORIGINAL PROPERTY WELL OVER 100 YEARS OLD
- EXTENSIVE LAWNS TO FRONT & SIDE EXTENDING TO APPROX 1 ACRE
- DOUBLE GLAZED WINDOWS
- OIL FIRED CENTRAL HEATING
- DETACHED STORE
- FIRE ALARM SYSTEM
- IDEAL FOR B&B, SMALL RESTAURANT ETC SUBJECT TO USUAL PLANNING PERMISSION
- AWAITING EPC
- Mullavilly House is set on just less than one acre. This was previous a Nursing Home but has lots of potential for a family home or business (subject to usual planning consents).
- ACCOMMODATION
- HALLWAY
- Having ceiling cornicing, understairs storage, toilet and whb off having tiled walls.
- RECEPTION ROOM 1 5.56m x 4.42m (to widest points) (18'3" x 14'6" (t
- Having attractive fireplace, dual aspect, picture rail, ceiling cornicing.
- RECEPTION ROOM 2 5.54m x 4.39m (18'2" x 14'5")
- OFFICE / STUDY 3.63m x 2.16m (11'11" x 7'1")
- Having low level units.
- STORE 2.87m x 1.85m (9'5" x 6'1")
- KITCHEN 4.14m x 3.78m (13'7" x 12'5")
- Fitted with double bowl stainless steel sink unit, gas cooker, stainless steel workspace, stainless steel extractor fan.
- PREPARATION ROOM
- Having eye level units, double bowl stainless steel sink unit with mixer taps.
- REAR HALLWAY
- Having storage cupboard, toilet and WHB off having 1/2 height PVC panelled walls.
- WET ROOM
- Comprising shower, toilet and whb, partly tiled walls.
- HALLWAY
- Having electricity power store.
- UTILITY ROOM 4.14m x 2.16m (13'7" x 7'1")
- Plumbed for washing machine, sink unit, fully tiled walls and floor. Storage Cupboard.
- BEDROOM 1 5.18m x 2.95m (17' x 9'8")
- Having whb.
- BEDROOM 2 3.76m x 2.69m (12'4" x 8'10")
- Having whb.
- BEDROOM 3 3.73m x 2.69m (12'3" x 8'10")
- Having whb.
- BEDROOM 4 3.99m x 2.67m (13'1" x 8'9")
- Having whb.
- BEDROOM 5 4.01m x 2.77m (13'2" x 9'1")
- Having whb.
- BEDROOM 6 4.27m x 2.77m (to widest points) (14' x 9'1" (to w
- Having whb.
- WET ROOM
- Comprising shower, toilet and whb, partly tiled walls, tiled floor.
- BEDROOM 7 7.57m x 2.74m (to widest points) (24'10" x 9' (to
- Having whb.
- BEDROOM 8 6.45m x 2.74m (21'2" x 9')
- Having whb.
- HALLWAY
- Having hotpress and fire exit door.
- SUNROOM 5.92m x 5.59m (to widest points) (19'5" x 18'4" (t
- FIRST FLOOR
- Landing having stair lift, hotpress, toilet and WHB off.
- BATHROOM
- Comprising of WHB, WC, partly tiled walls.
- BEDROOM 9 4.22m x 3.18m (13'10" x 10'5")
- Having whb.
- BEDROOM 10 4.19m x 3.71m (13'9" x 12'2")
- Having whb and fire escape door.
- OFFICE 1 3.71m x 2.16m (12'2" x 7'1")
- OFFICE 2 2.87m x 2.11m (9'5" x 6'11")
- BEDROOM 11 5.46m x 4.42m (17'11" x 14'6")
- Having whb.
- BEDROOM 12 5.56m x 4.39m (18'3" x 14'5")
- Having whb.
- ALL ENQUIRIES TO MARBETH RIDDLES
- ESTATE AGENTS ACT
- The vendor of this property is a relative of an estate agent within the meaning of the Estate Agents Act and a declaration is hereby made in accordance Section 21 of that Act.
Misrepresentation clause : Daniel Henry, give notice to anyone who may read these particulars as follows:
- The particulars are prepared for the guidance only for prospective purchasers. They are intended to give a fair overall description of the property but are not intended to constitute part of an offer or contract.
- Any information contained herein (whether in text, plans or photographs) is given in good faith but should not be relied upon as being a statement of representation or fact.
- Nothing in these particulars shall be deemed to be a statement that the property is in good condition otherwise nor that any services or facilities are in good working order.
- The photographs appearing in these particulars show only certain parts of the property at the time when the photographs were taken. Certain aspects may be changed since the photographs were taken and it should not be assumed that the property remains precisely as displayed in the photographs. Furthermore, no assumptions should be made in respect of parts of the property which are not shown in the photographs.
- Any areas, measurements or distances referred to herein are approximate only.
- Where there is reference to the fact that alterations have been carried out or that a particular use is made of any part of the property this is not intended to be a statement that any necessary planning, building regulations or other consents have been obtained and these matters must be verified by an intending purchaser.
- Descriptions of the property are inevitably subjective and the descriptions contained herein are given in good faith as an opinion and not by way of statement or fact.
- None of the systems or equipment in the property has been tested by Daniel Henry for Year 2000 Compliance and the purchasers/lessees must make their own investigations.



