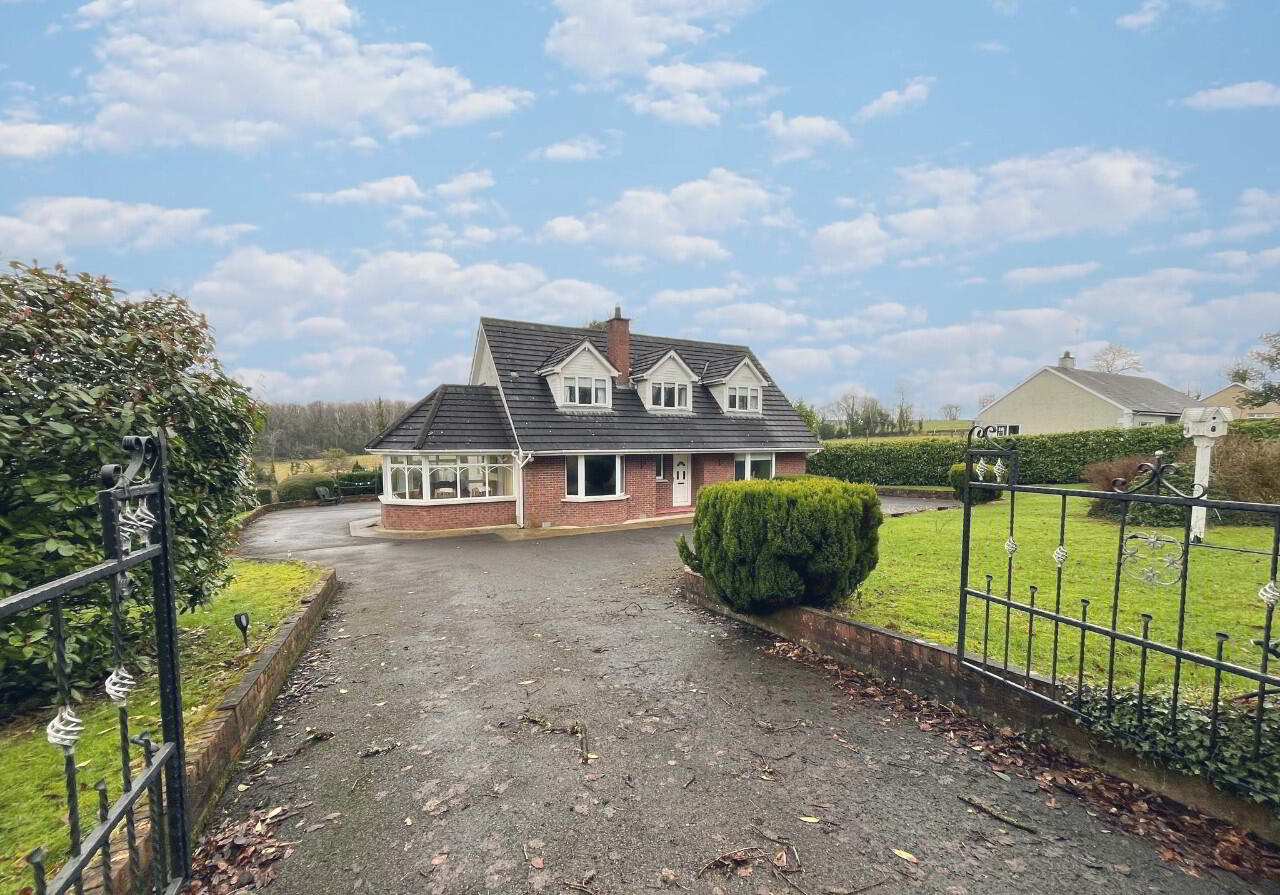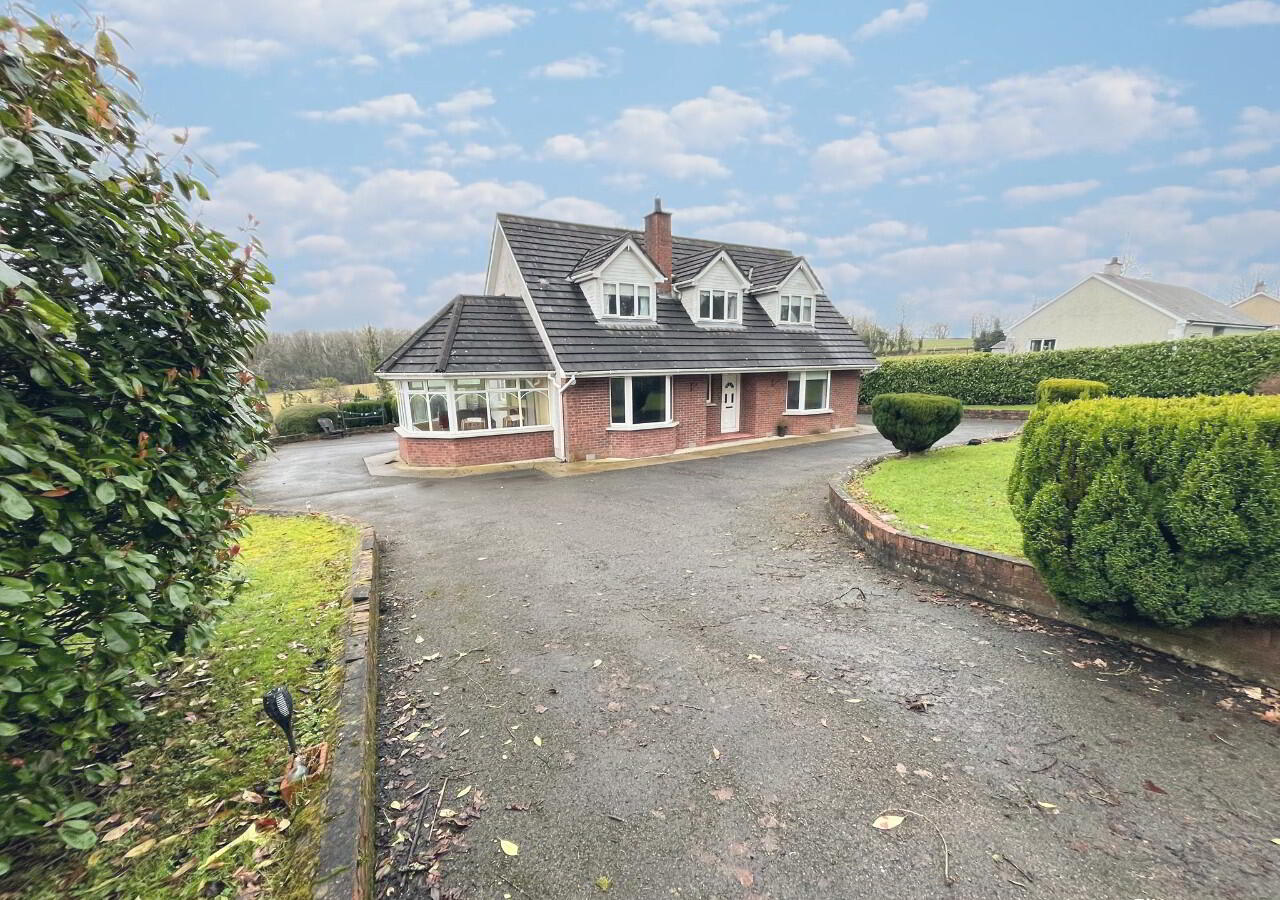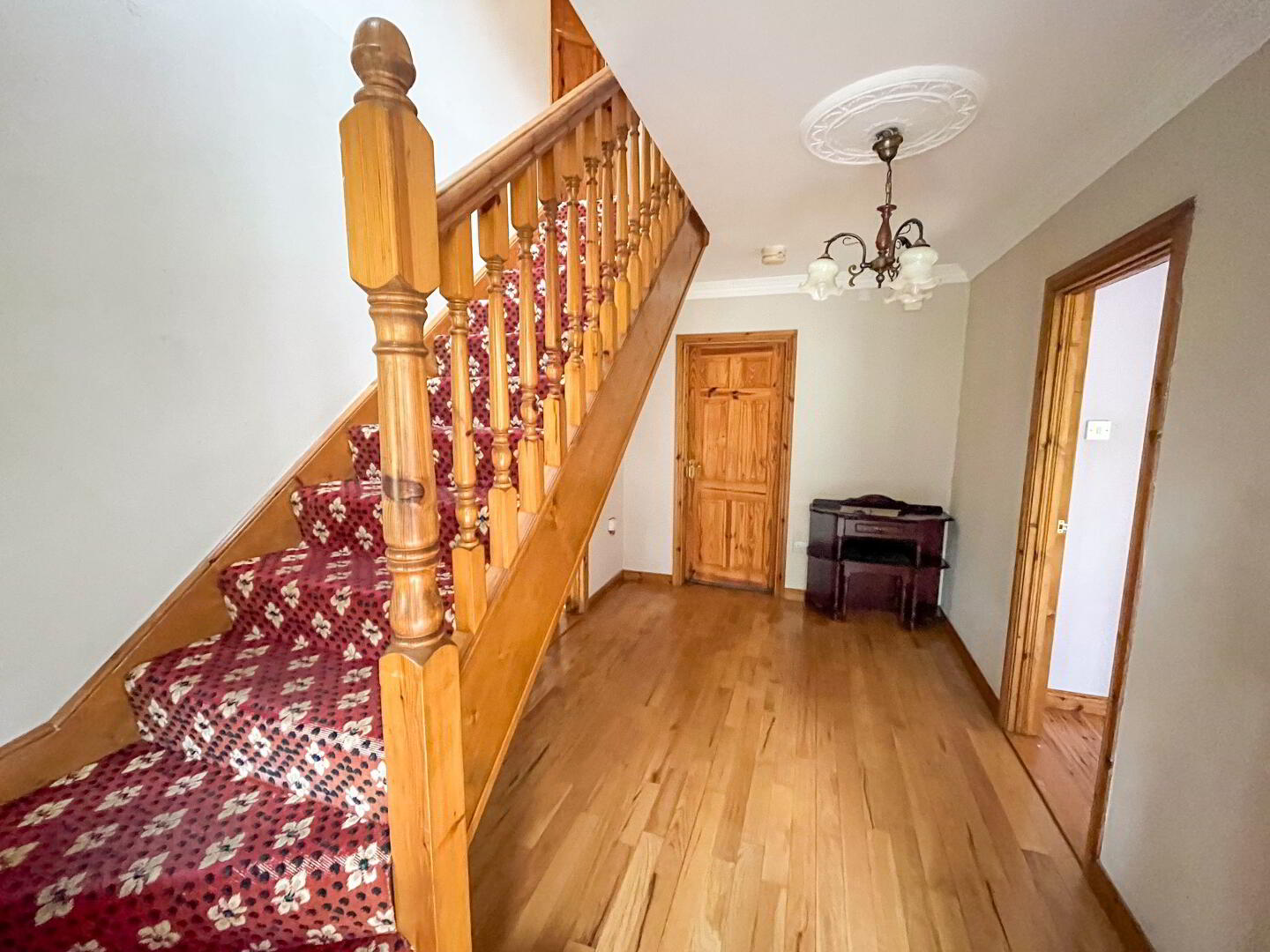


Mullaghmore North, Tydavnet,
Monaghan, H18WN60
4 Bed Detached House
Offers Over €295,000
4 Bedrooms
2 Bathrooms
2 Receptions
Property Overview
Status
For Sale
Style
Detached House
Bedrooms
4
Bathrooms
2
Receptions
2
Property Features
Tenure
Freehold
Heating
Oil
Property Financials
Price
Offers Over €295,000
Stamp Duty
€2,950*²
Property Engagement
Views All Time
149

*We at MPS, are thrilled to present to the market this beautiful and spacious 4-bedroom, detached dormer residence. (c.157m2)
*Property occupies a mature, roadside site (c.0.47acre).
*Property is presented in good order throughout and would make an ideal family home.
*Large detached workshop/storage shed (c.95m2)
*Property is situated in a very desirable residential location, c.1.9km from Scotstown village, c.2.4km from Tydavnet village and c.9km from Monaghan town centre.
*Early viewing is highly recommended; to appreciate what this home has to offer.
Ground Floor
Entrance Hall: 4.32m x 2.46m
Stepped entrance with uPVC door that leads to a spacious entrance hall.
Bedroom 1 4.83m x 3.83m
Large double bedroom with bay window walk in storage. Ensuite (2.62m x 1.18m) comprising low level flush wc, whb and electric shower.
Sitting Room 4.27m x 4.16m
Generous sized sitting room with ornate fireplace and wooden surround with mirror above. Bay window.
Sun Room 3.72m x 3.69m
Comfortable sun room with tiled flooring. Access door to rear of property.
Kitchen 4.27m x 3.58m
Modern fully fitted kitchen. Full range of high and low level units. Appliances include oven, hob, extractor fan and dishwasher. Wall tiling to unit area.
Dining Room 4.41m x 2.53m
Utility Room: 2.85m x 2.74m
Fully fitted with high and low level units. Plumbed for auto washer and dryer.
Guest wc: 1.16m x 0.87m
Low level flush wc and pedestal whb with splashback.
First Floor
Landing: 4.48m x 2.35m
Large landing area with shelved hot press. Carpet flooring
Bedroom 2 3.45m x 4.18
Double bedroom with carpet flooring.
Bedroom 3 4.17m x 2.27,
Double bedroom with carpet flooring.
Bedroom 4 4.72m x 2.85m
Double bedroom with carpet flooring and built in wardrobe and drawers. Ensuite (2.28m x 1.98m) comprising low level flush wc, whb and electric shower.
Bathroom 2.51m x 2.29
Suite comprising low level flush wc, pedestal whb and panel bath.
Externals
Gated entrance with lawns to the front and side and ample parking. Large detached workshop to the rear of the property (c.95m2).


