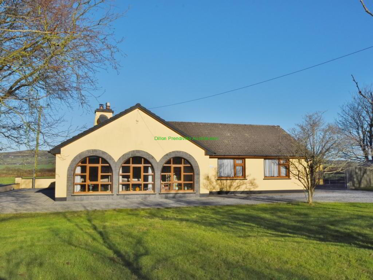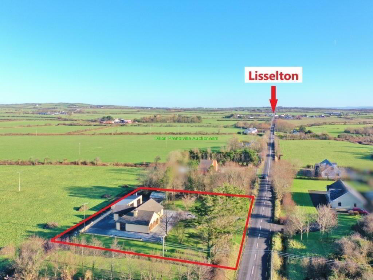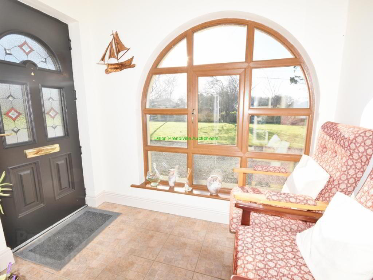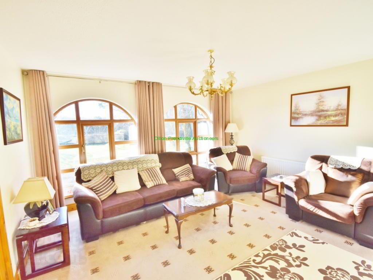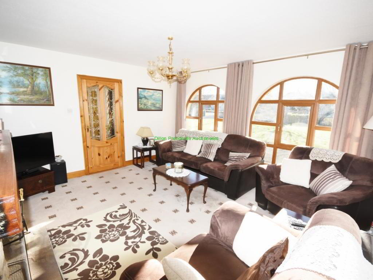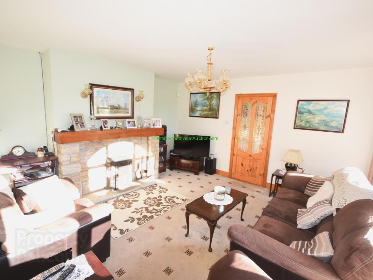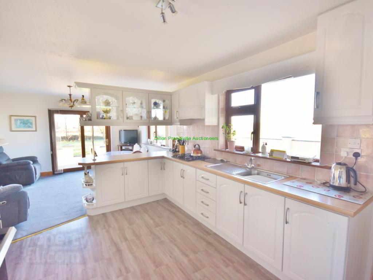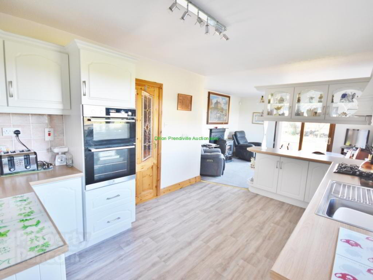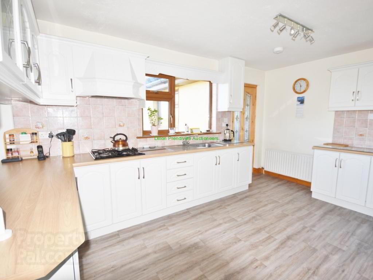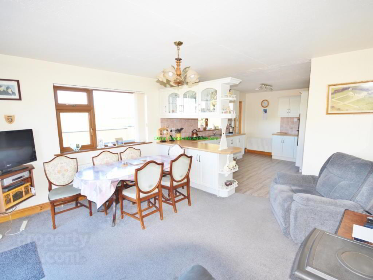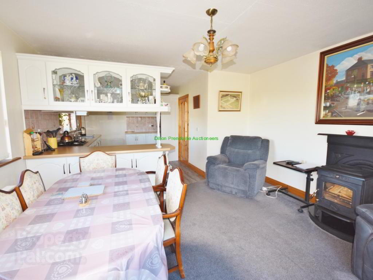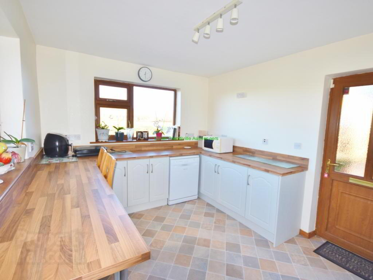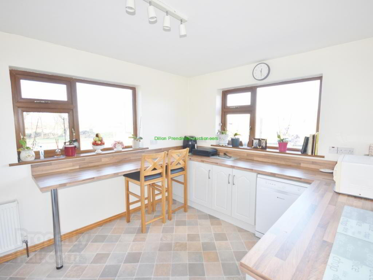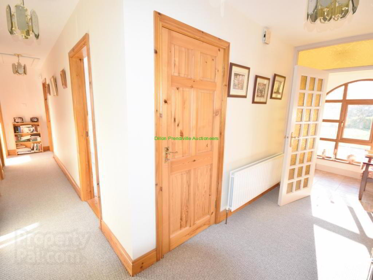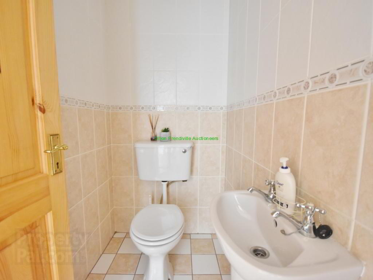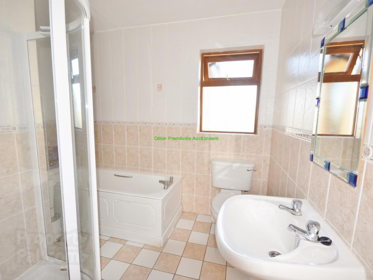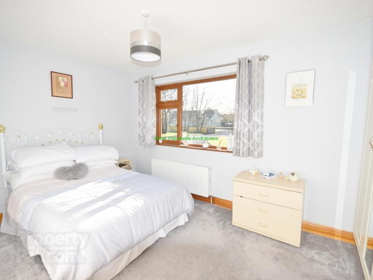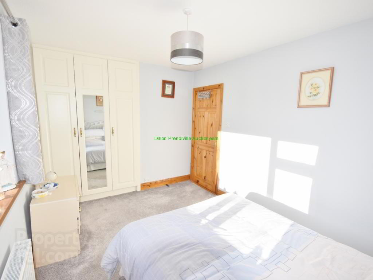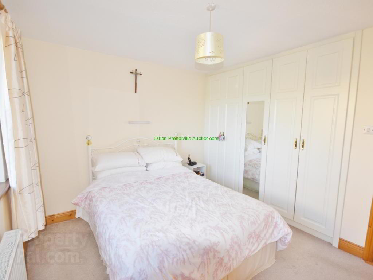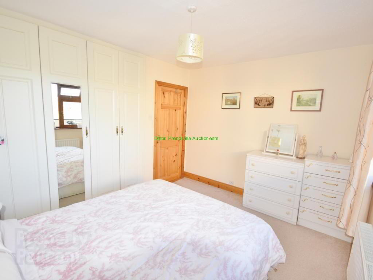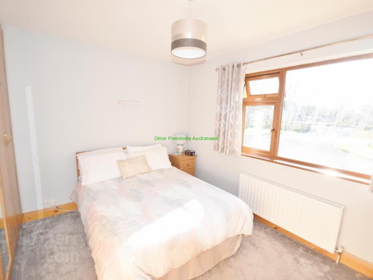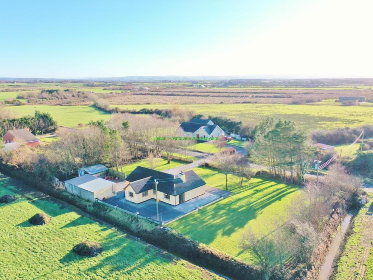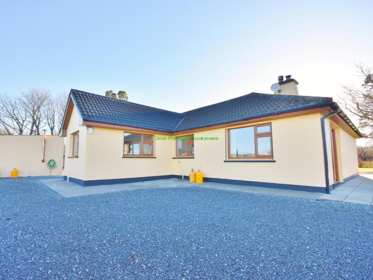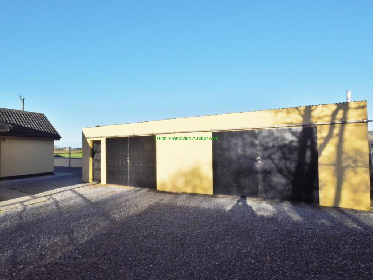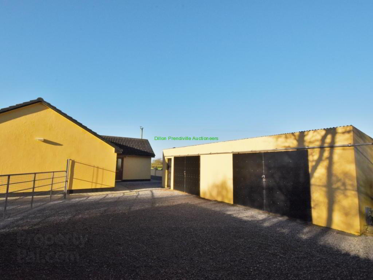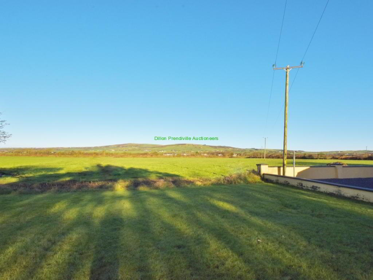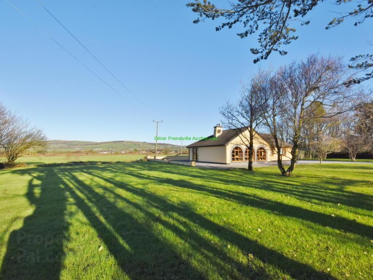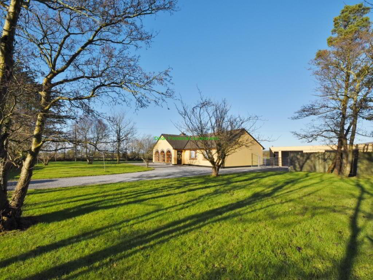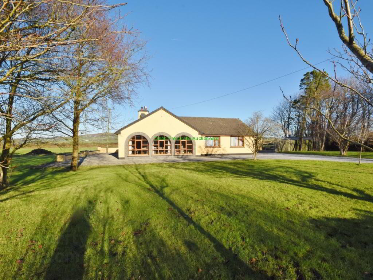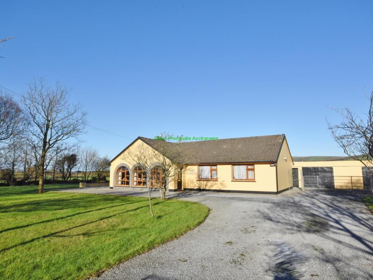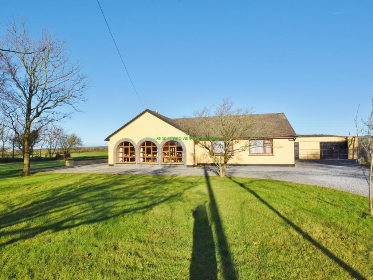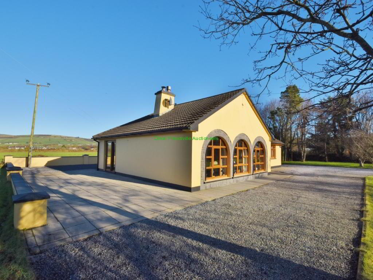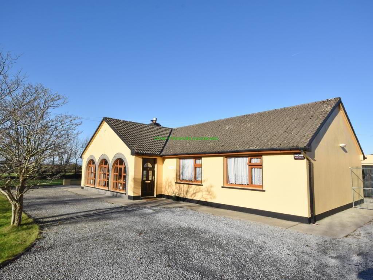Moybella
Lisselton, V31VR72
3 Bed Detached House
Price €295,000
3 Bedrooms
1 Bathroom
Property Overview
Status
For Sale
Style
Detached House
Bedrooms
3
Bathrooms
1
Property Features
Tenure
Not Provided
Energy Rating

Property Financials
Price
€295,000
Stamp Duty
€2,950*²
Property Engagement
Views Last 7 Days
29
Views Last 30 Days
128
Views All Time
692
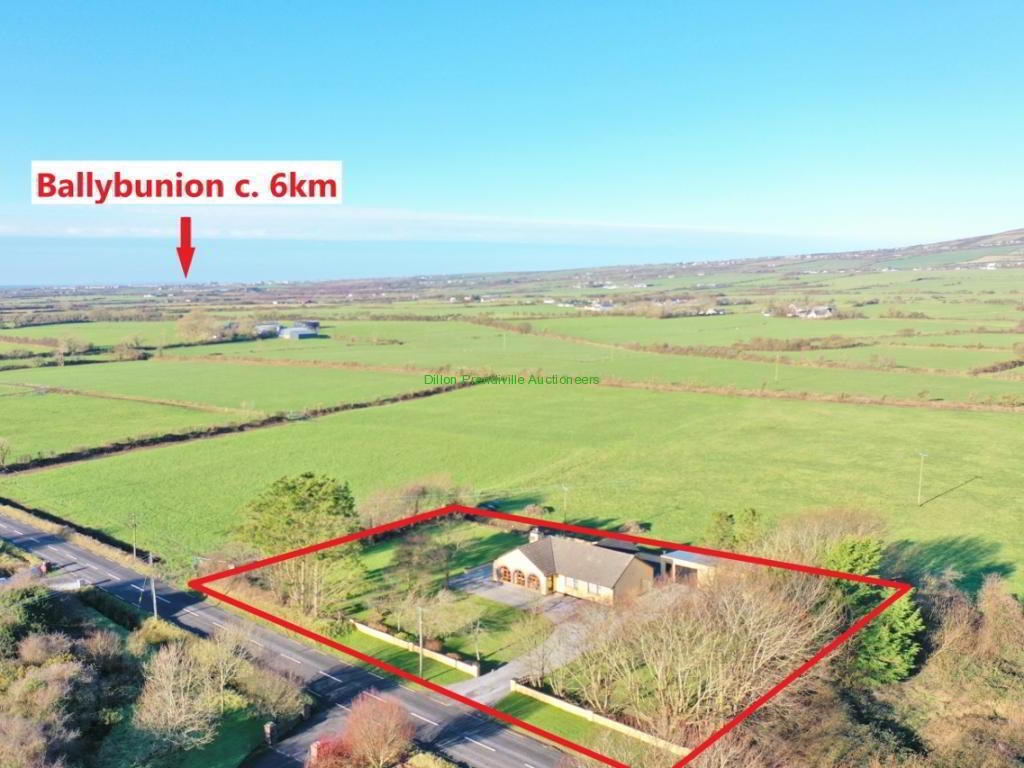
Description
****UNDER OFFER**** Dillon Prendiville Auctioneers are delighted to offer this beautifully presented detached family home to the market. Located only 0.75 km to Lisselton village and amenities, along the R554 Ballyduff Road some 8 km from Listowel and 7 km from Ballybunion seaside resort and Golf club.Dillon Prendiville Auctioneers are delighted to offer this beautifully presented detached family home to the market. Located only 0.75 km to Lisselton village and amenities, along the R554 Ballyduff Road some 8 km from Listowel and 7 km from Ballybunion seaside resort and Golf club.
The dwelling extends to c. 120 sqm and comprises of entrance porch and hall, sitting room, kitchen/dining/living, utility/back kitchen, corridor, 3 bedrooms, family bathroom and toilet. The dwelling is very well appointed and cared for and enjoys uninterrupted views of Cnoc an Or and surrounding countryside.
Externally, there is a mature secure site with gated vehicle access, gravel driveway/yard and set down patio area. The site extends to 0.29Ha/0.71 acre and is serviced by mains water and septic tank. There is a double garage with sliding doors, storage container and fuel store.
Viewing is highly advised, strictly by appointment only - Dillon Prendiville Auctioneers 068-21739.
Accommodation
Entrance Porch 2.5m x 1.8m Composite triple glazed front door, tiled floor and feature arch window overlooking the front lawn.
Entrance Hall 4.0m x 1.8m Fitted carpet and recessed cloak.
Sitting Room 4.6m x 4.6m Fitted carpet, solid fuel open fireplace with stone surround and hearth - 2 arched windows overlooking front lawn.
Kitchen/Dining/Living 3.3m x 7.8m Dual aspect with 2 windows and sliding patio door onto patio area.
Kitchen with vinyl flooring, fully fitted kitchen complete with Electrolux double oven, gas hob, extractor fan, stainless steel sink and tiled splash back.
Living/Dining Area with fitted carpet and solid fuel stove with cast iron surround - beautiful views of Cnoc an Or and surrounding countryside.
Utility 4.2m x 3.3m With vinyl flooring, fitted units with worktop and breakfast bar, plumbed for dishwasher and rear door access - dual aspect with views of Cnoc an Or and surrounding countryside.
Corridor 5.7m x 1.0m Fitted carpet, recessed fully shelved hot-press and attic access hatch.
Bedroom 1 4.0m x 2.8m Fitted carpet and recessed floor to ceiling built-in wardrobe.
Toilet & WC 1.7m x 1.1m Tiled floor to ceiling with mechanical vent.
Family Bathroom 2.5m x 3.0m Fully tiled floor to ceiling complete with bath, wc, whb, corner shower (electric Triton T90si), recessed lights, built-in shelving and frosted window.
Bedroom 2 3.3m x 3.6m Fitted carpet and recessed floor to ceiling built-in wardrobe.
Bedroom 3 3.3m x 3.6m Fitted carpet and recessed floor to ceiling built-in wardrobe.
Garage 1 (Double Garage) 5.9m x 5.2m Block built lean-to lock-up store with concrete floor, galvanished roof, Firebird Popular 82 oil boiler, oil tank, plumbed for washing machine, sliding steel doors with vehicle access and side pedestrian access.
Garage 2 5.5m x 4.9m Lock-up garage with vehicle access, concrete floor, electrics, lean-to galvanised roof and sliding steel doors.
Lean-to Store 2.1m x 5.7m Steel framed with concrete floor and lean-to galvanished steel roof.
Storage Container 2.4m x 5.9m
Features
Fully alarmed.
Large mature site with gated vehicle access.
On-site septic tank & mains water.
Light filled accommodation.
Double glazed PVC woodgrain windows (2012).
Oil fired central heating, solid fuel stove & solid fuel open fireplace.
Pitched tiled roof.
South facing aspect with sunny west facing garden & patio.
Large set down patio area & gravel driveway.
Electric lights & socket in shed.
Views of Cnoc an Or & surrounding countryside.
Folio KY7703F - Plan 41.
0.75 km to Lisselton National School & village amenities (Ryan's shop, Post Office & filling station, (Tomasins Pub & Daffy's Car Sales).
No onward chain.
BER Details
BER Rating: D2
BER No.: 118059054
Energy Performance Indicator: 267.58 kWh/m²/yr

