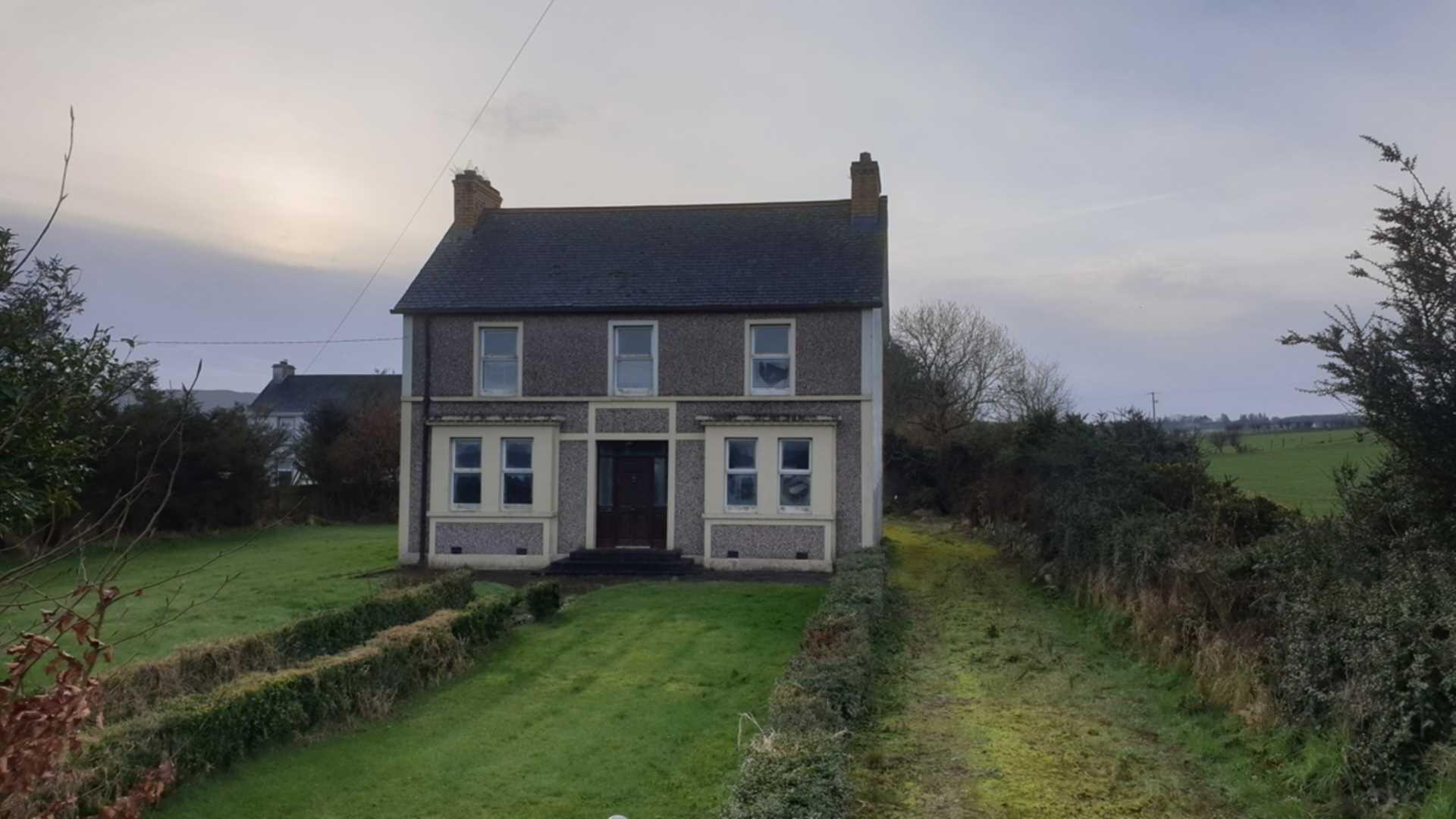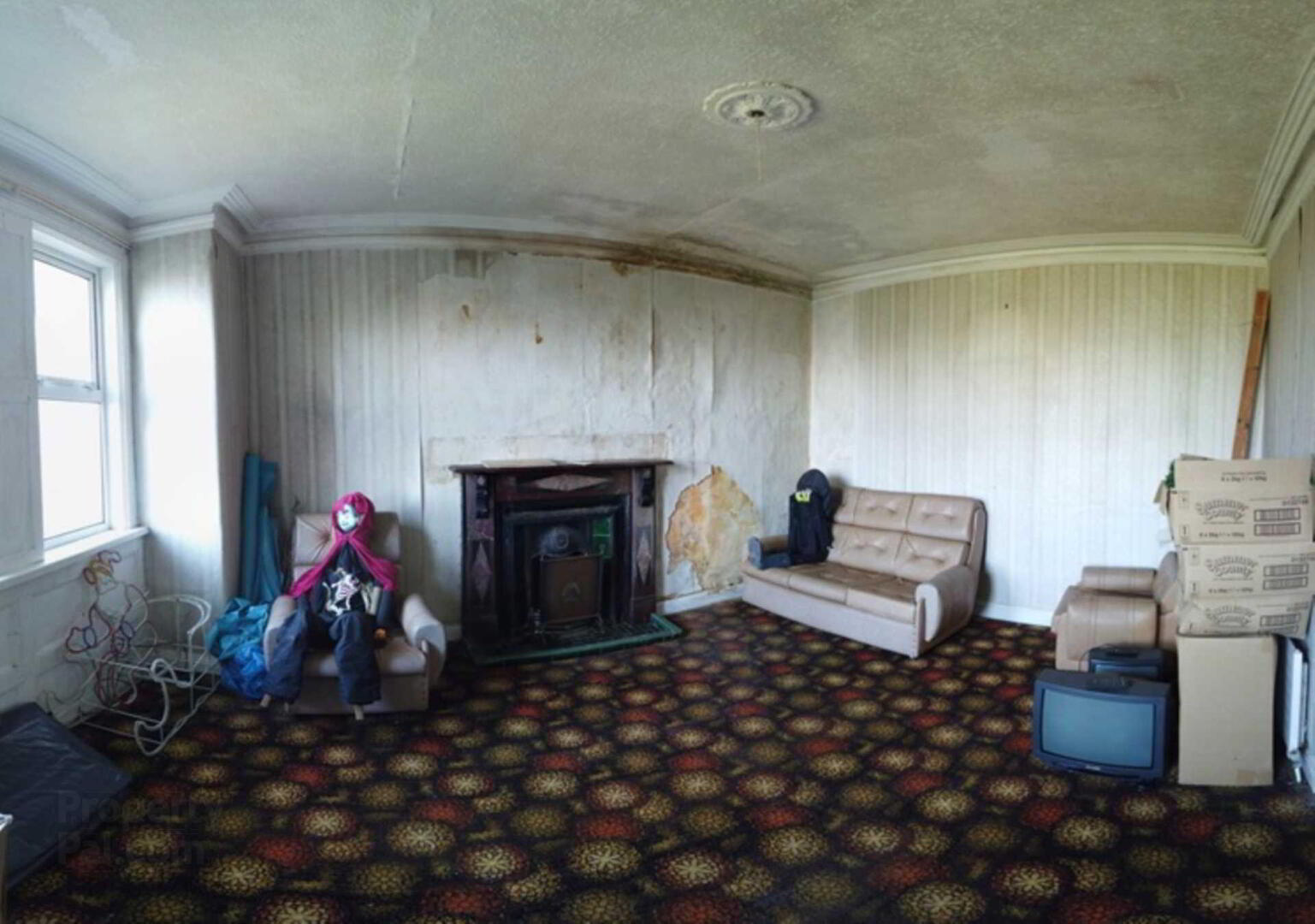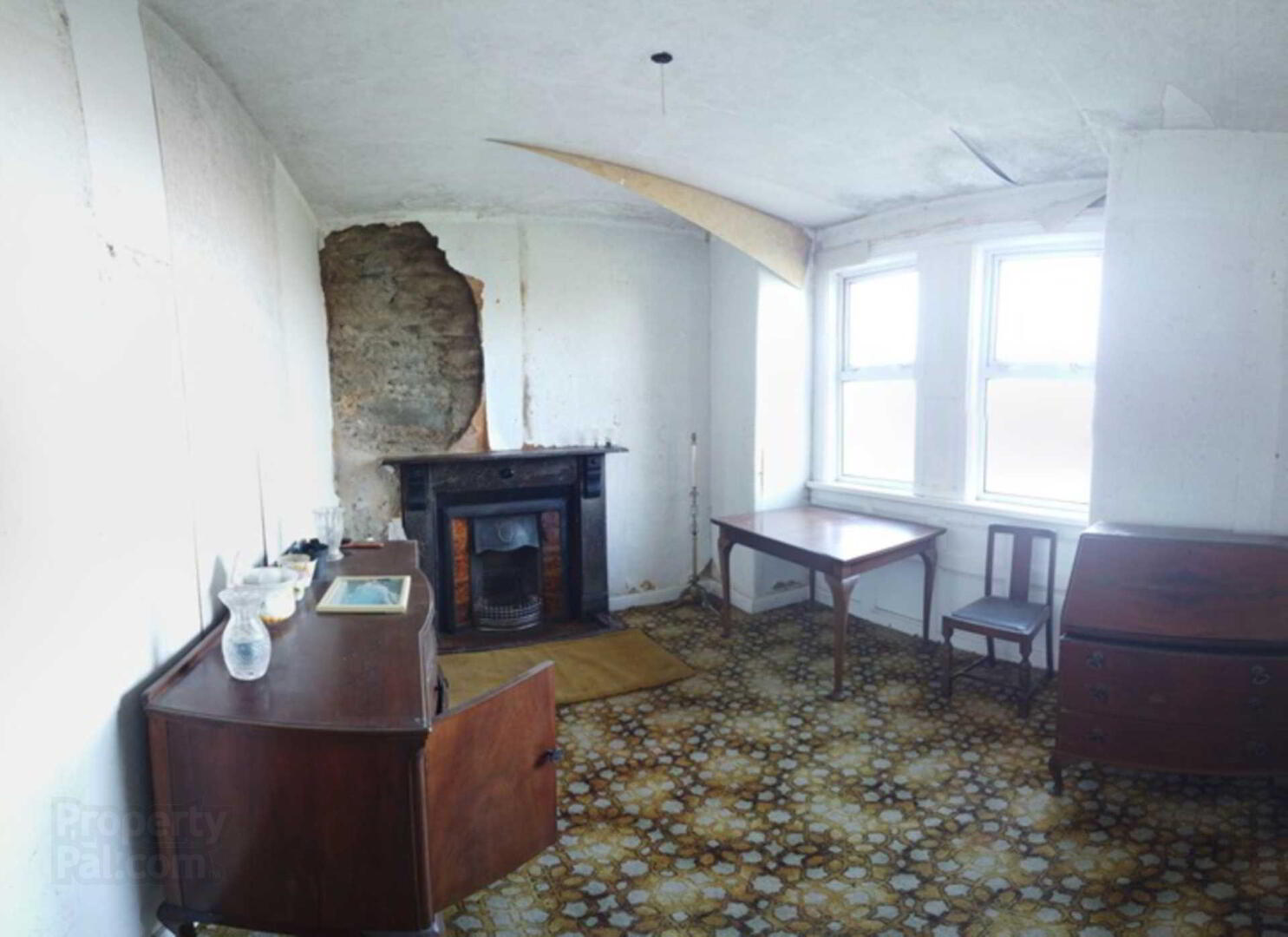


Moville Road,
Carndonagh, F93RWY4
4 Bed Detached House
Guide Price €280,000
4 Bedrooms
1 Bathroom
1 Reception
Property Overview
Status
For Sale
Style
Detached House
Bedrooms
4
Bathrooms
1
Receptions
1
Property Features
Tenure
Freehold
Property Financials
Price
Guide Price €280,000
Stamp Duty
€2,800*²
Property Engagement
Views Last 7 Days
161
Views Last 30 Days
1,627
Views All Time
7,850
 For Sale
For SaleDetached House
on 1.3 Acre Site
(Possible Development Potential)
at Moville Road
Carndonagh
Co Donegal
We have been instructed to sell by Private Treaty that Folio DL6103F. Containing Detached 4 Bedroom House on 1.3 Acres. The house is in need of refurbishment. The land is all within the Town Boundary lending itself to possible development. The house contains 4 Bedrooms, 3 Reception rooms, Kitchen, Pantry, Bathroom.
For further details, please contact agents.
Sitting Room - 15'6" (4.72m) x 12'0" (3.66m)
Ground Floor
Living Room - 12'0" (3.66m) x 10'1" (3.07m)
Ground Floor
Living Room 2 - 12'0" (3.66m) x 11'8" (3.56m)
Ground Floor
Pantry - 11'9" (3.58m) x 5'1" (1.55m)
Ground Floor
Kitchen - 11'10" (3.61m) x 9'10" (3m)
Ground Floor
Bedroom 1 - 12'0" (3.66m) x 11'8" (3.56m)
First Floor
Bedroom 2 - 12'1" (3.68m) x 9'1" (2.77m)
First Floor
Bedroom 3 - 12'1" (3.68m) x 9'0" (2.74m)
First Floor
Bedroom 4 - 12'1" (3.68m) x 7'7" (2.31m)
First Floor
Bathroom - 11'10" (3.61m) x 6'3" (1.91m)
First Floor
what3words /// rare.monk.dragged
Notice
Please note we have not tested any apparatus, fixtures, fittings, or services. Interested parties must undertake their own investigation into the working order of these items. All measurements are approximate and photographs provided for guidance only.


