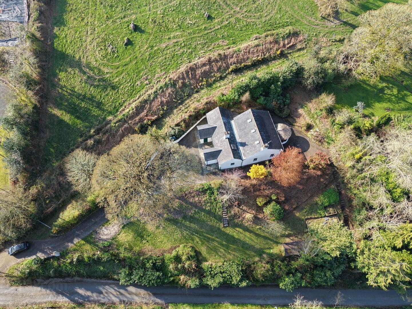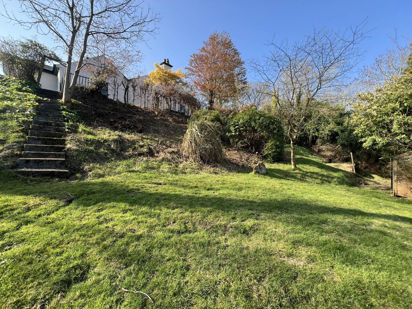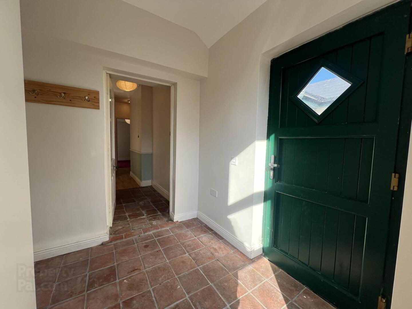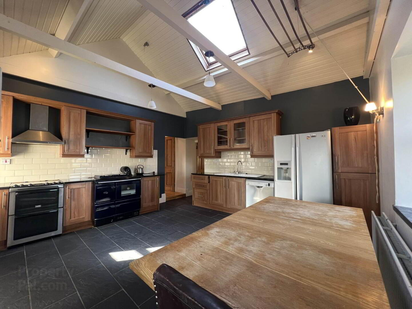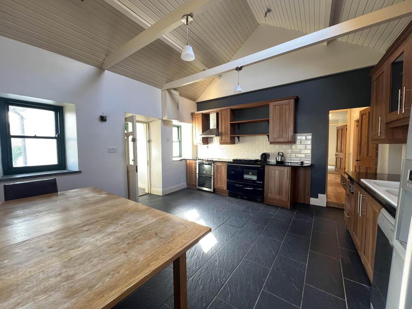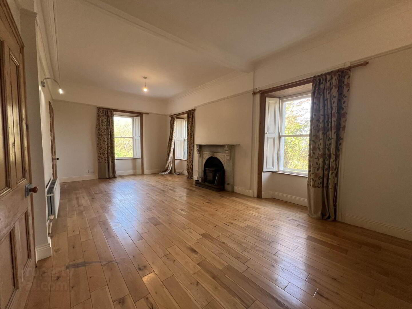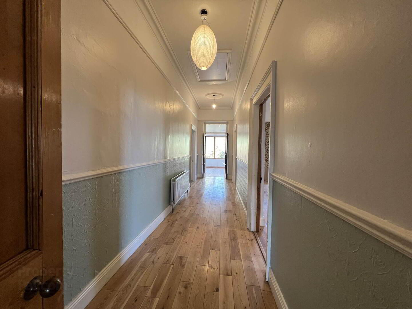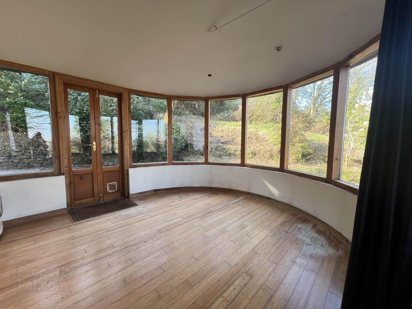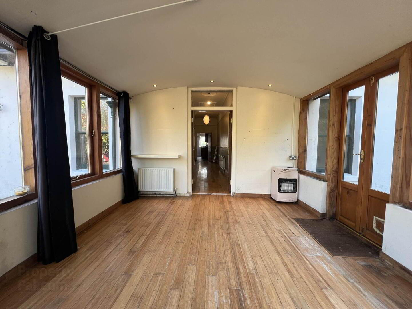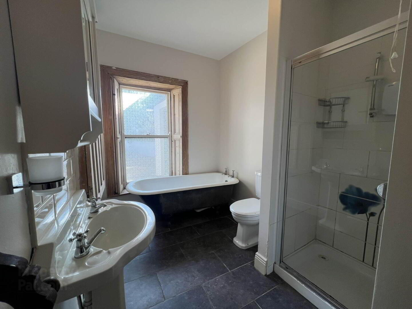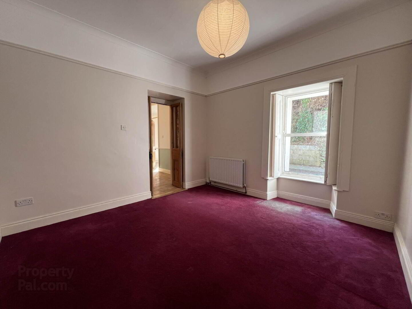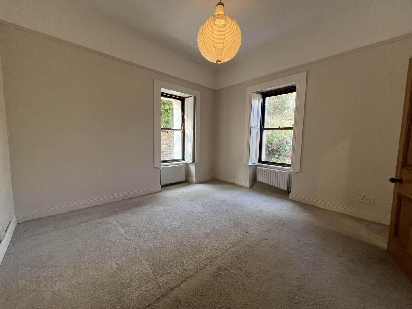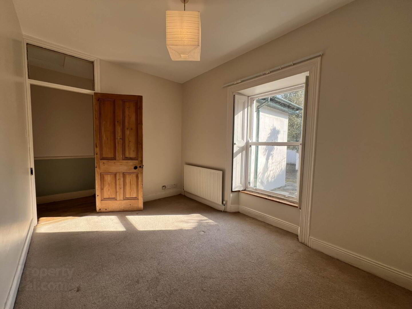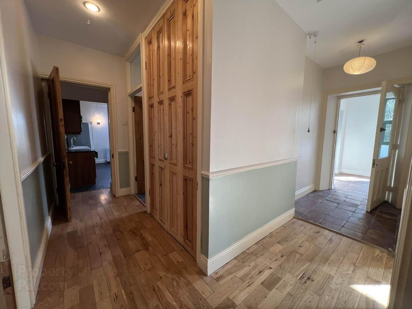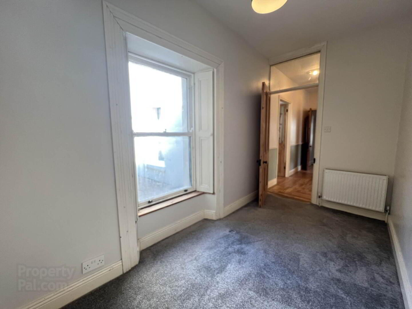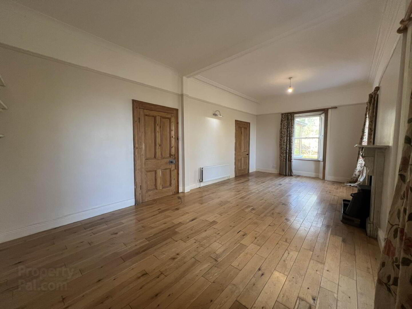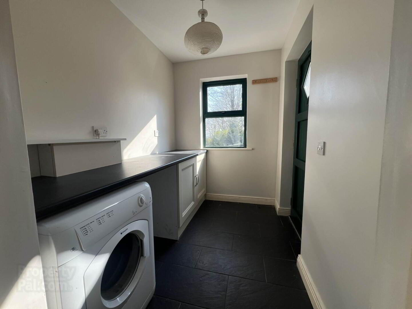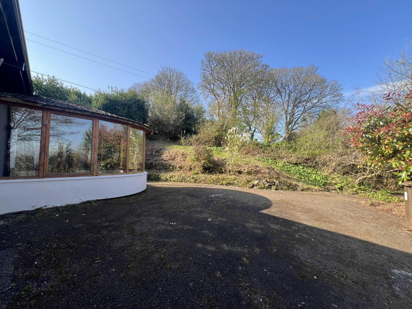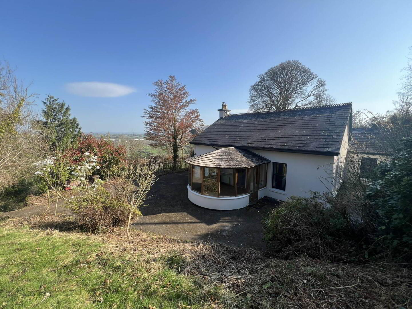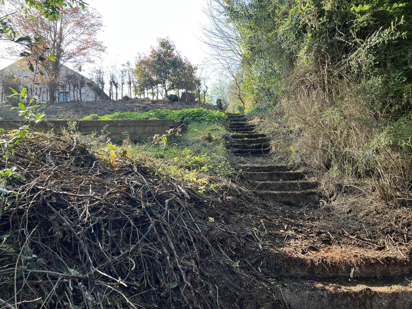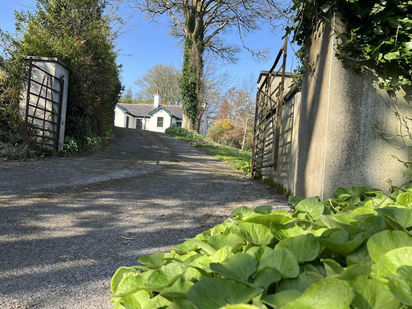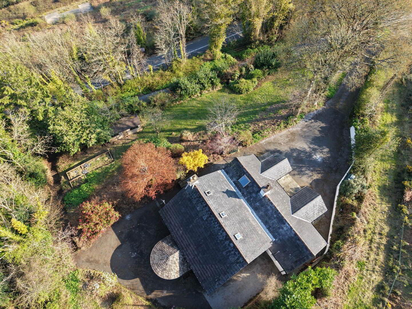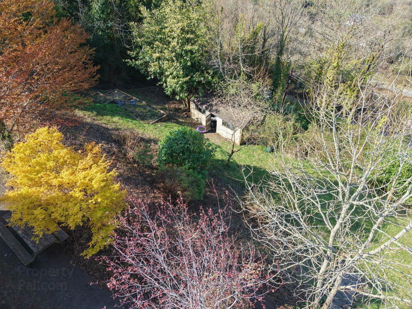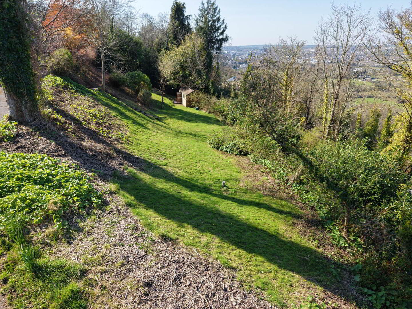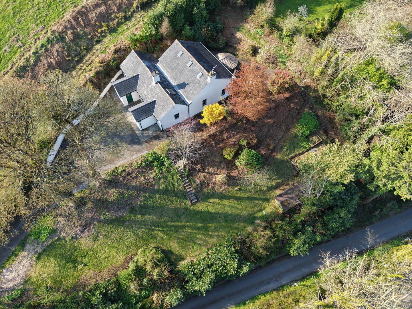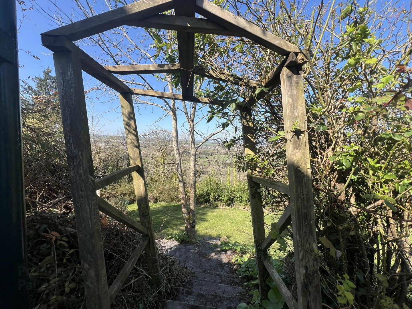Mountain View,
Mountain Road, Clonmel, E91C596
4 Bed Bungalow
Guide Price €380,000
4 Bedrooms
1 Bathroom
2 Receptions
Property Overview
Status
For Sale
Style
Bungalow
Bedrooms
4
Bathrooms
1
Receptions
2
Property Features
Size
0.75 acres
Tenure
Freehold
Energy Rating

Heating
Oil
Property Financials
Price
Guide Price €380,000
Stamp Duty
€3,800*²
Property Engagement
Views Last 7 Days
64
Views All Time
376
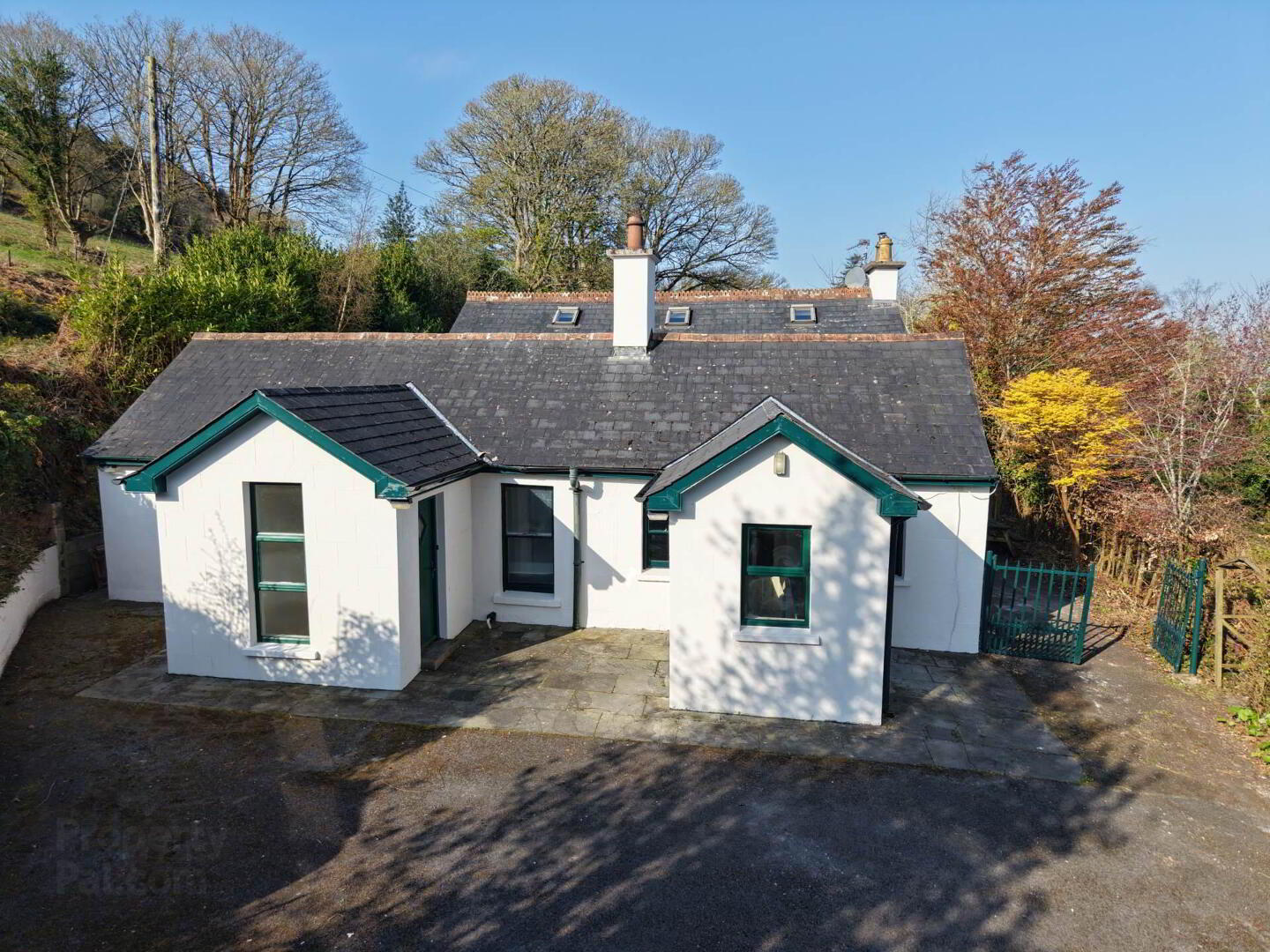
Features
- 4 Bedrooms, 2 Reception Rooms
- Ideal family home
- Large gardens with gated entrance, Steps to access road
- Large attic with stira stairs
- Oil heating, Double glazed windows
- Nice views over Clonmel
Entrance Porch - 2.47m (8'1") x 2.43m (8'0")
Tiled floor.
Hallway - 4.51m (14'10") x 3.57m (11'9")
with timber flooring.
Kitchen/Diner - 4.35m (14'3") x 4.62m (15'2")
with tile floor, fitted units at eye and floor level, range and electric oven, tiled splashback, double sink, American fridge, oven, hob, Stanley oil fired cooker, panelled cathedral ceiling with large velux.
Living room - 7.05m (23'2") x 3.61m (11'10")
with wooden floor, marble fireplace with solid fuel stove inset.
Hallway - 7.49m (24'7") x 1.53m (5'0")
Timber floor.
Sunroom - 3.99m (13'1") x 3.58m (11'9")
with timber floor, double door to yard and garden
Bedroom 1 - 3.45m (11'4") x 3.57m (11'9")
Carpet.
Bedroom 2 - 3.45m (11'4") x 3.57m (11'9")
Carpet, double doors.
Bathroom - 2.52m (8'3") x 2.26m (7'5")
with slate tile floor, bath, wc, whb, electric shower, integrated storage press.
Bedroom 3 - 1.77m (5'10") x 3.69m (12'1")
Carpet.
Bedroom 4 - 2.52m (8'3") x 3.7m (12'2")
Carpet.
what3words /// grazed.nimbly.snake
Notice
Please note we have not tested any apparatus, fixtures, fittings, or services. Interested parties must undertake their own investigation into the working order of these items. All measurements are approximate and photographs provided for guidance only.

Click here to view the video
