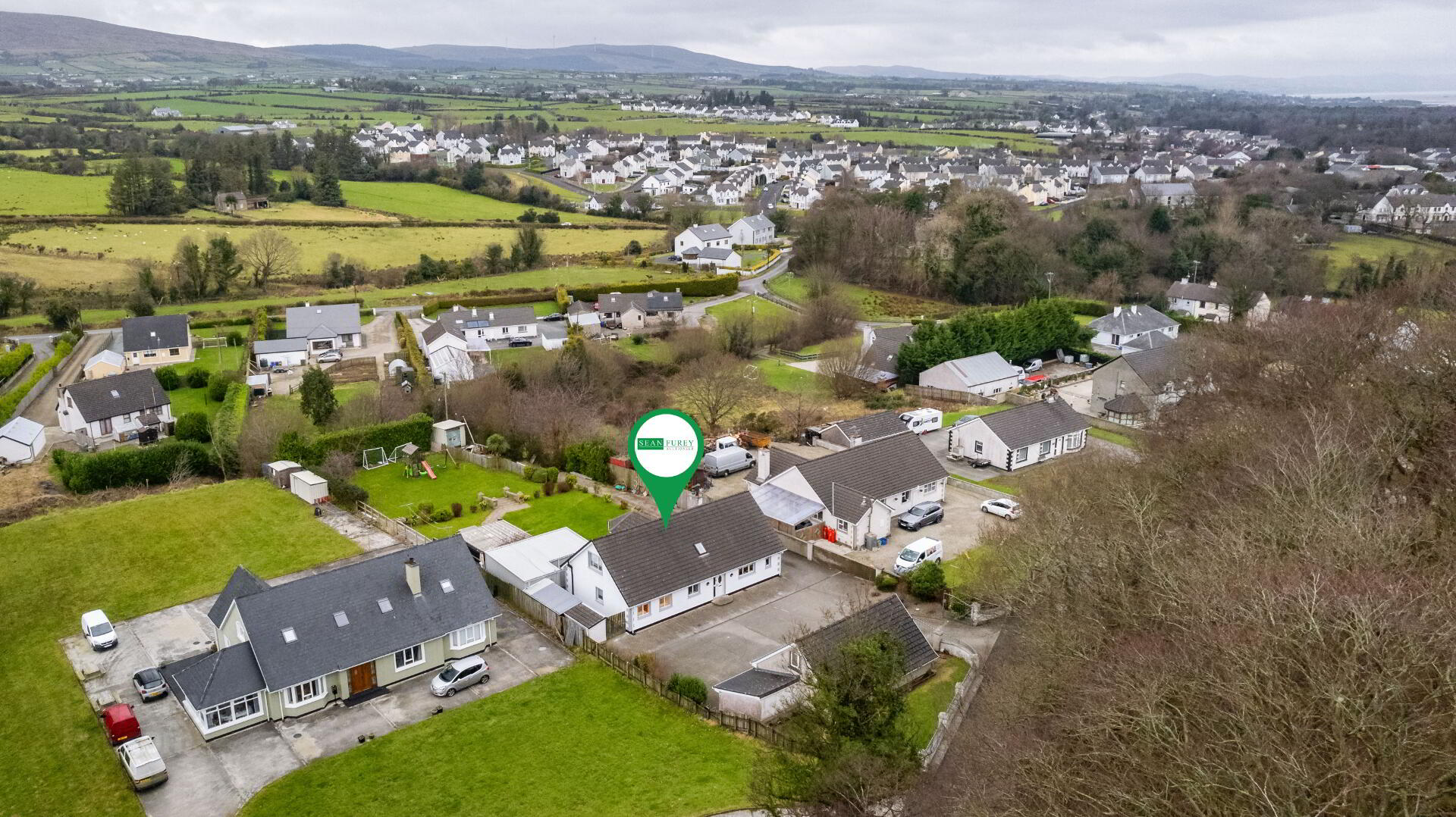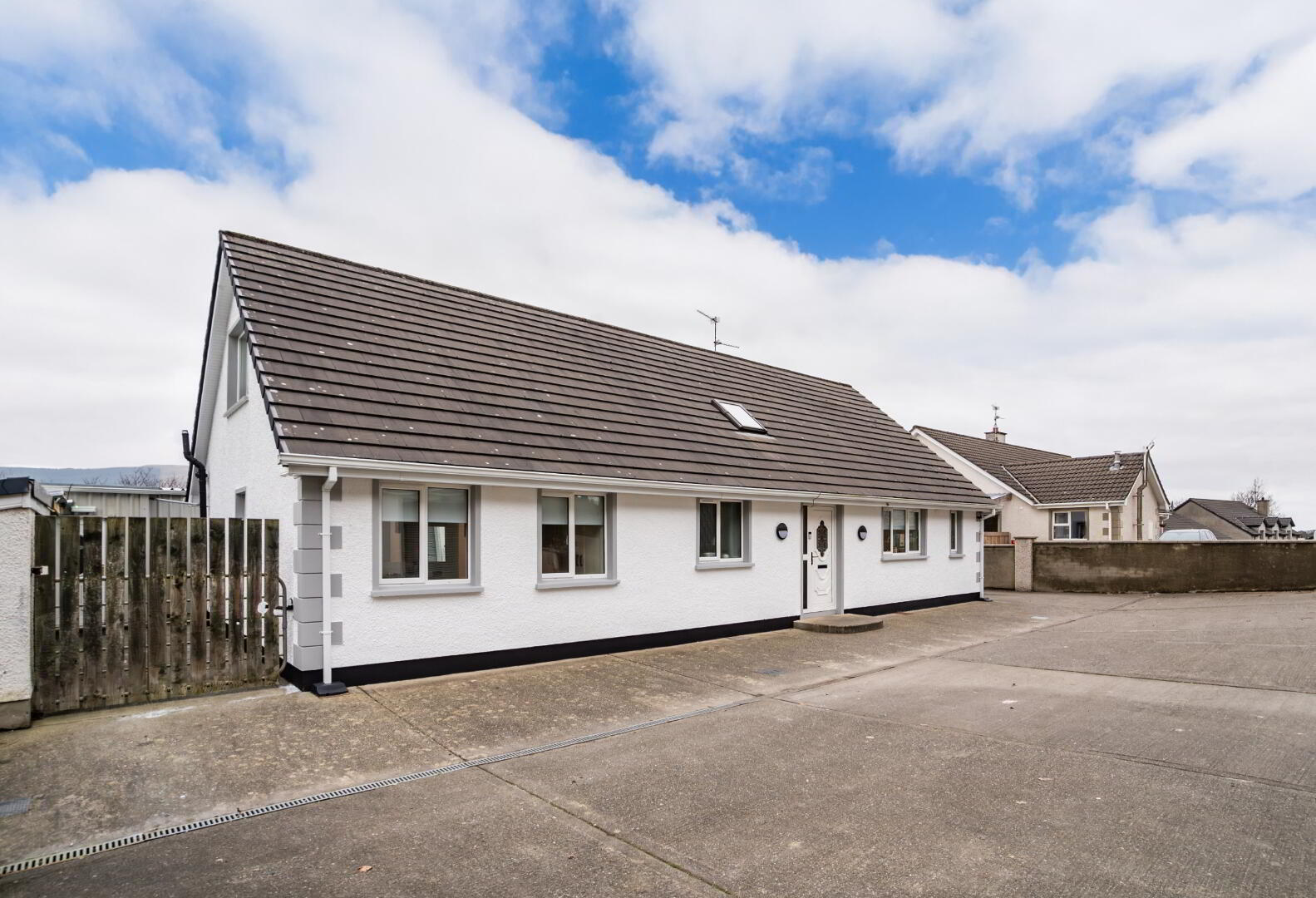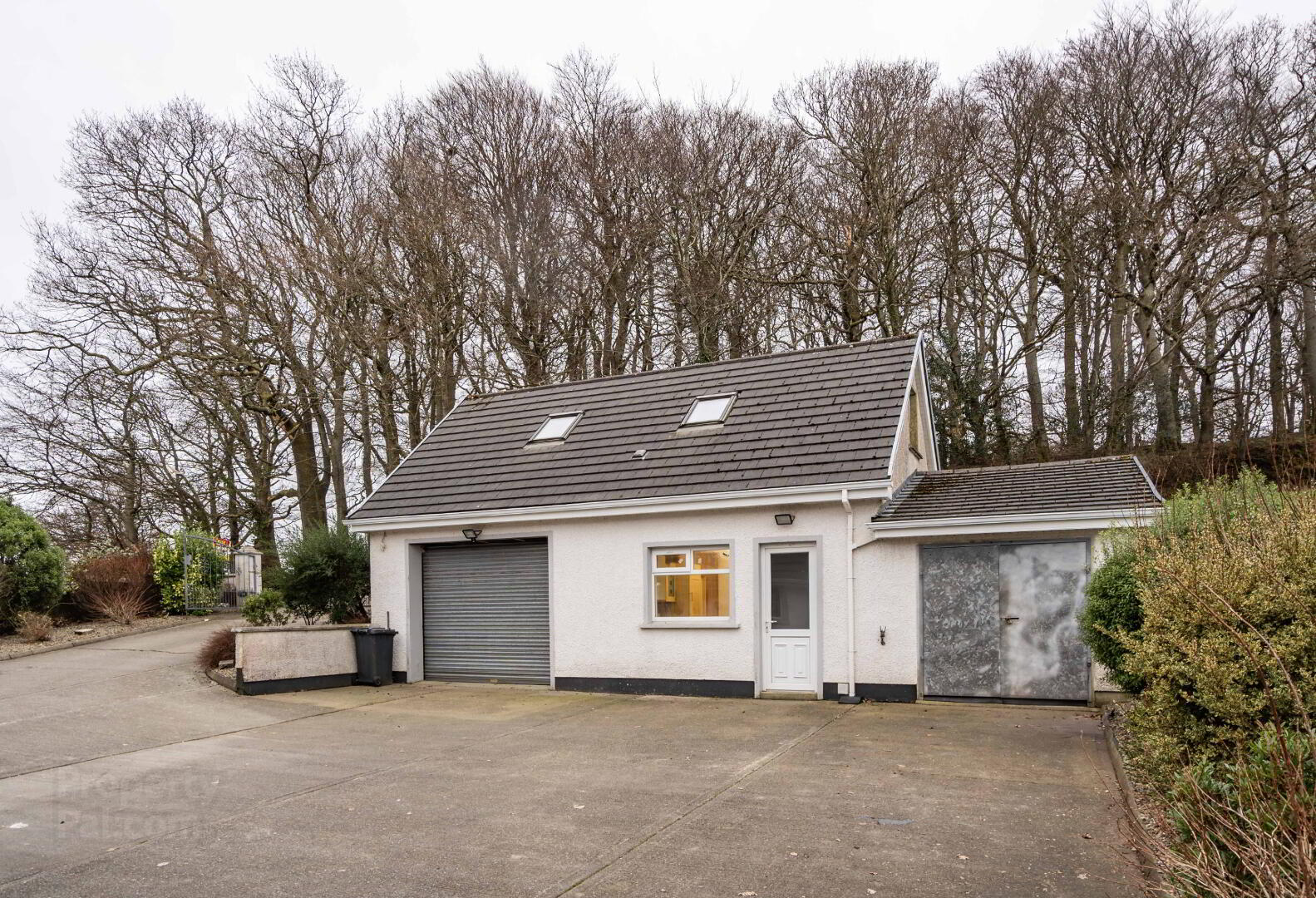


Mountain View, 5 Craig,
Muff, F93TR80
4 Bed Detached House
Price €380,000
4 Bedrooms
5 Bathrooms
2 Receptions
Property Overview
Status
For Sale
Style
Detached House
Bedrooms
4
Bathrooms
5
Receptions
2
Property Features
Size
348.9 sq m (3,755.5 sq ft)
Tenure
Freehold
Energy Rating

Heating
Dual (Solid & Oil)
Property Financials
Price
€380,000
Stamp Duty
€3,800*²
Property Engagement
Views Last 7 Days
374
Views Last 30 Days
3,289
Views All Time
3,655

Beautiful 4 bedroom (including master suite) chalet bungalow on over 0.5 acres of private landscaped gardens just outside Derry City in the peaceful border village of Muff. In addition to the below listed positive features 2 special features are: 1) a detached 2 storey garage suitable for many uses including storage, office or for conversion to ancillary accommodation (elderly or investment) & 2) an outside fully fitted bar suitable for existing use or for conversion (games room, play area or other).
Positive features:
• Beautifully kept private house
• Landscaped garden
• Large 0.5 acres plot
• Efficient Energy Rating
• Sold with defective block test results (samples taken, waiting on results)
• Walking distance to village
• Views of surround countryside
• Super stylish interior decoration
• Derry – 10 mins, Belfast-1hr 20 mins, Letterkenny – 40 mins, Buncrana – 15 mins
• Conservatory looking over garden and countryside
Muff village is famous for its community spirit and has a number of shops, social outlets including café’s, restaurants and bars and sporting facilities including access to the newly built walkways in multiple directions. Being close to coastal walks, beaches, schools and with all the trappings of city life it is very attractive with locals, families, as an investment or rental property.
Measurements include:
• Overall 348.9 sq m (3756 sq ft)
• House – 210.7 sq m (2268 sq ft)
• Detached 2 storey garage 122.8 sq m (1322 sq ft)
• Open plan fitted kitchen – 5.74m x 3.56m (18’10 x 11’8)
• Sitting room – 4.24m x 3.66m (13’11 x 12)
• Dining room leading to conservatory – 4.65m x 4.24m (15’3 x 13’11)
• Conservatory – 5.08m x 3.89m (16’8 x 12’9)
• Bedroom downstairs – 4.24m x 3.17m (13’11 x 10’5)
• Master bedroom suite inc ensuite and dressing room – 3.35m x 3.28m (11’ x 10’9),
• Dressing room 4.29m x 2.46m (14’1 x 8’1)
• Downstairs bathroom
• Upstairs bathroom
• Bedroom 2 upstairs with store– 5.54m x 4.75m (18’2 x 15’7)
• Bedroom 3 upstairs – 4.75m x 4.75m (15’7 x 15’7)
• Detached garage – 5.94m x 4.19m (19’6 x 13’9)
• Additional garage space ground floor – 5.94m x 2.31m (19’6 x 7’7)
• Ground level store – 3.56m x 3.05m (11’8 x 10’)
• Office upstairs – 6.55m x 3.86m (21’6 x 12’8)
• WC
• Shed with fully fitted bar included as seen – 7.77m x 5.94m (25’6 x 19’6)
•
Further details from agent
BER Details
BER Rating: C3
BER No.: 118161496
Energy Performance Indicator: 201.76 kWh/m²/yr


