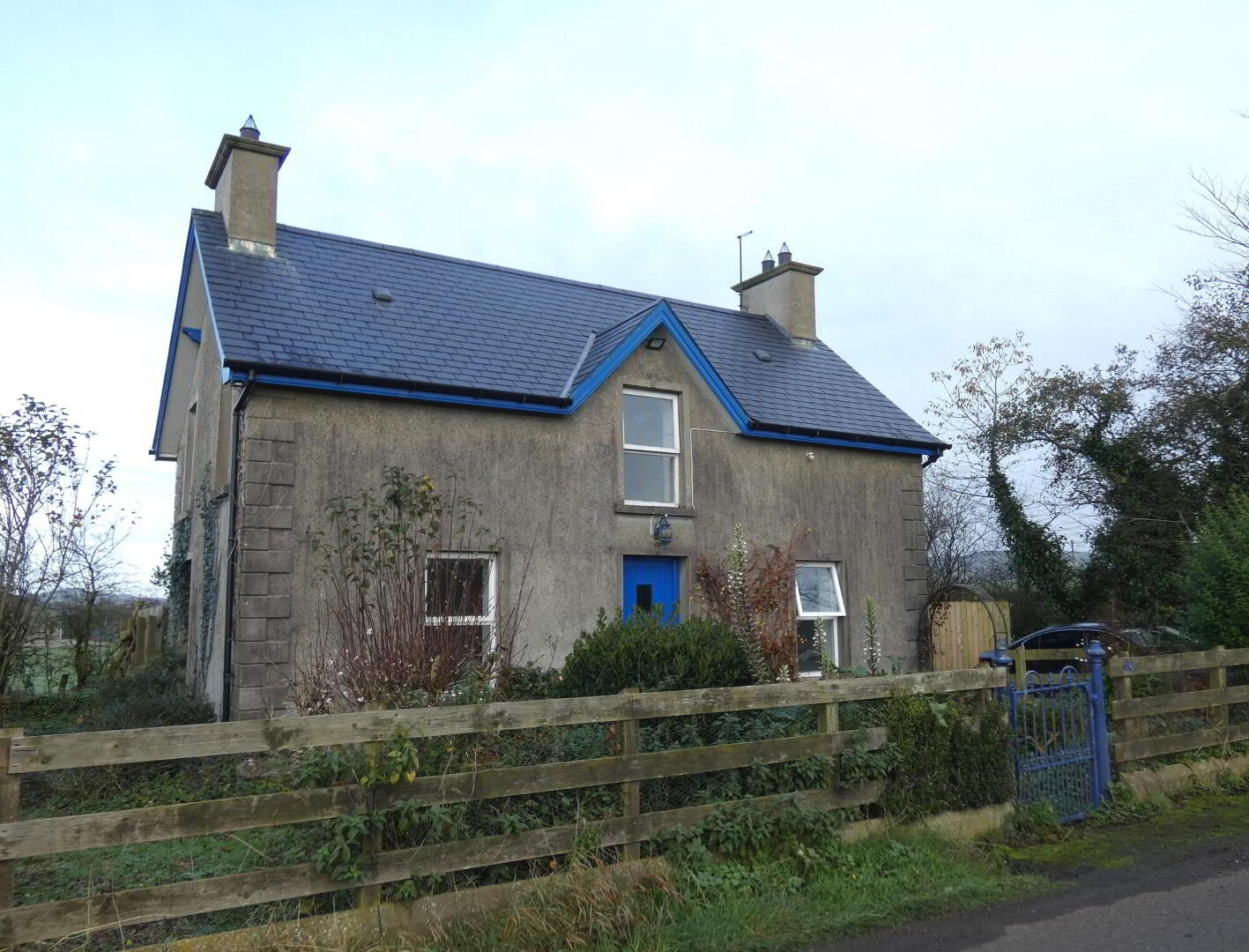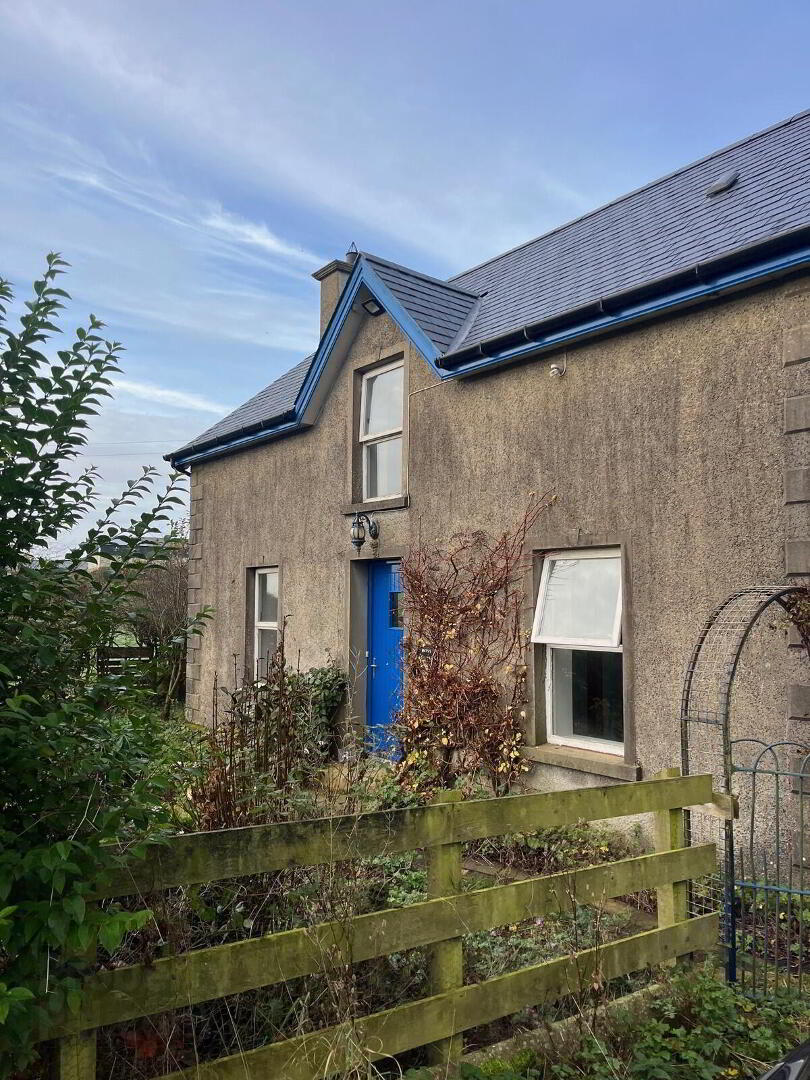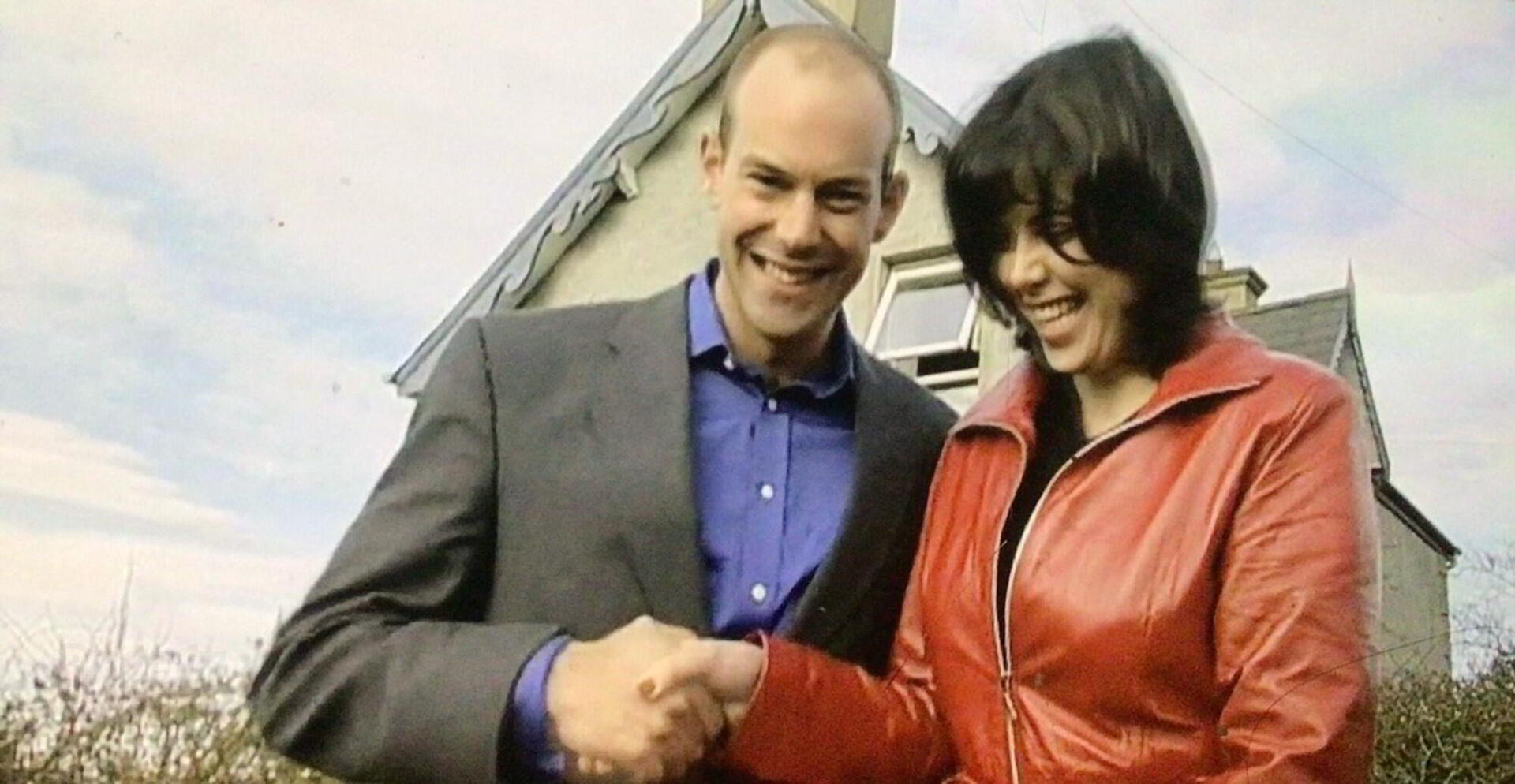


Moss Cottage, 80 Loughill Road,
Cloughmills, Ballymoney, Ballymena, BT44 9HX
A Delightful Period Rural Home - Previously Featured On "Location, Location, Location"
Offers Over £169,950
2 Bedrooms
1 Bathroom
2 Receptions
Property Overview
Status
For Sale
Style
Detached Cottage
Bedrooms
2
Bathrooms
1
Receptions
2
Property Features
Tenure
Not Provided
Heating
Oil
Broadband
*³
Property Financials
Price
Offers Over £169,950
Stamp Duty
Rates
£980.40 pa*¹
Typical Mortgage
Property Engagement
Views All Time
2,655

Features
- A delightful traditional detached rural home.
- Indeed "Moss Cottage" oozes character and charm.
- Featured in an early edition of "Location, Location, Location" with Phil Spencer and Kirstie Allsopp!
- With many original features still retained.
- Most notably the staircase with fantastic Newal posts.
- Also Quarry type tiled floors throughout much of the ground floor.
- And feature solid wood Herring Bone flooring in the double aspect living room.
- 2 generously proportioned bedrooms with antique type fireplaces.
- Also 2 living rooms.
- Various major works carried out over the last number of years.
- Most notably having a new roof installed circa 2018.
- Various walls replastered downstairs.
- New water tank also installed.
- Windows are wooden double glazed in keeping with the character of the house.
- Oil fired heating system - boiler just serviced.
- And although rurally situated "Moss Cottage" is conveniently only a couple of miles from the main A26 Frosses Road.
- So conveniently situated for commuting or travelling to The Causeway Coast.
- Some modernisation still required - particularly regarding the kitchen.
- However "Moss Cottage" really is like a peaceful haven and as such we highly recommend viewing to fully appreciate the character and potential of the same.
We are delighted to have been instructed to offer for sale this period home – as featured in one of the early series of “Location, Location, Location” on Channel 4. Indeed “Moss Cottage” oozes character and charm having retained many of its original fittings whilst it has also been well maintained/updated and so providing all the feature comforts of a more modern home. The accommodation itself is well proportioned including 2 double bedrooms (both with antique fireplaces) and 2 reception rooms which all enjoy superb vistas over the mature gardens and the surrounding countryside. Some modernisation (mainly with regard to the kitchen) is required but “Moss Cottage” offers a unique opportunity to purchase a delightful period home and as such we highly recommend viewing to fully appreciate the location, proportions and potential of the same.
- Reception Hall
- Partly glazed high quality wooden cottage style front door, original Quarry type tiled floor, ceiling coving and stairs to the upper floor with the original feature newal post.
- Lounge
- 5.08m x 3.35m (16'8 x 11')
A delightful double aspect room overlooking the mature gardens; cast iron fireplace with tiled insets, a wooden surround and a tiled hearth, ceiling coving and the feature solid wood Herring Bone flooring. - Family Room
- 3.35m x 2.95m (11' x 9'8)
Overlooking the front garden and the surrounding countryside, original Quarry type tiled flooring, ceiling coving, recessed display area and a door to the kitchen. - Kitchen
- 5.33m x 1.98m (17'6 x 6'6)
With a range of fitted eye and low level units, Belfast style sink unit, solid wooden worktops, space for a cooker, plumbed for an automatic dishwasher, plumbed for an automatic washing machine, new ceiling and recessed lights, larder cupboard, original Quarry style tiled floor and a partly glazed door to the rear. - First Floor Accommodation
- Gallery style landing area with superb views to the front plus a walk in shelved airing cupboard with a new hot tank and plumbing.
- Bedroom 1
- 5.08m x 3.4m (16'8 x 11'2)
A super master bedroom with 2 windows providing great views towards the Glens of Antrim, all newly decorated and with the feature cast iron fireplace and tiled insets. - Bedroom 2
- 3.4m x 3.05m (11'2 x 10')
With a feature inset cast iron fireplace, solid wood flooring and views over the countryside to the side. - Family Bathroom
- Including a panel bath with a tiled surround and plumbing/provision for an electric shower, pedestal wash hand basin, w.c, solid wood flooring and a super outlook over the surrounding countryside.
- EXTERIOR FEATURES
- Moss Cottage occupies a rural situation with views from most rooms over the surrounding countryside.
- Antique gate and pillar pedestrian access leading up to the front door.
- Stoned driveway and parking to the front and to the side.
- Cottage style gardens border the property to the front and to the side with a range of shrubs.
- The cottage style rear garden is totally private with a patio area and a range of shrubs/plants.
- Upvc oil tank.
Directions
The property occupies a rural situation yet conveniently only a few minutes drive to Cloughmills Village Centre. Leave Cloughmills Village Centre from Main Street heading North-West and then right onto Loughill Road - continue for approximately 1.2 miles and then the property will be situated on the left hand side.





