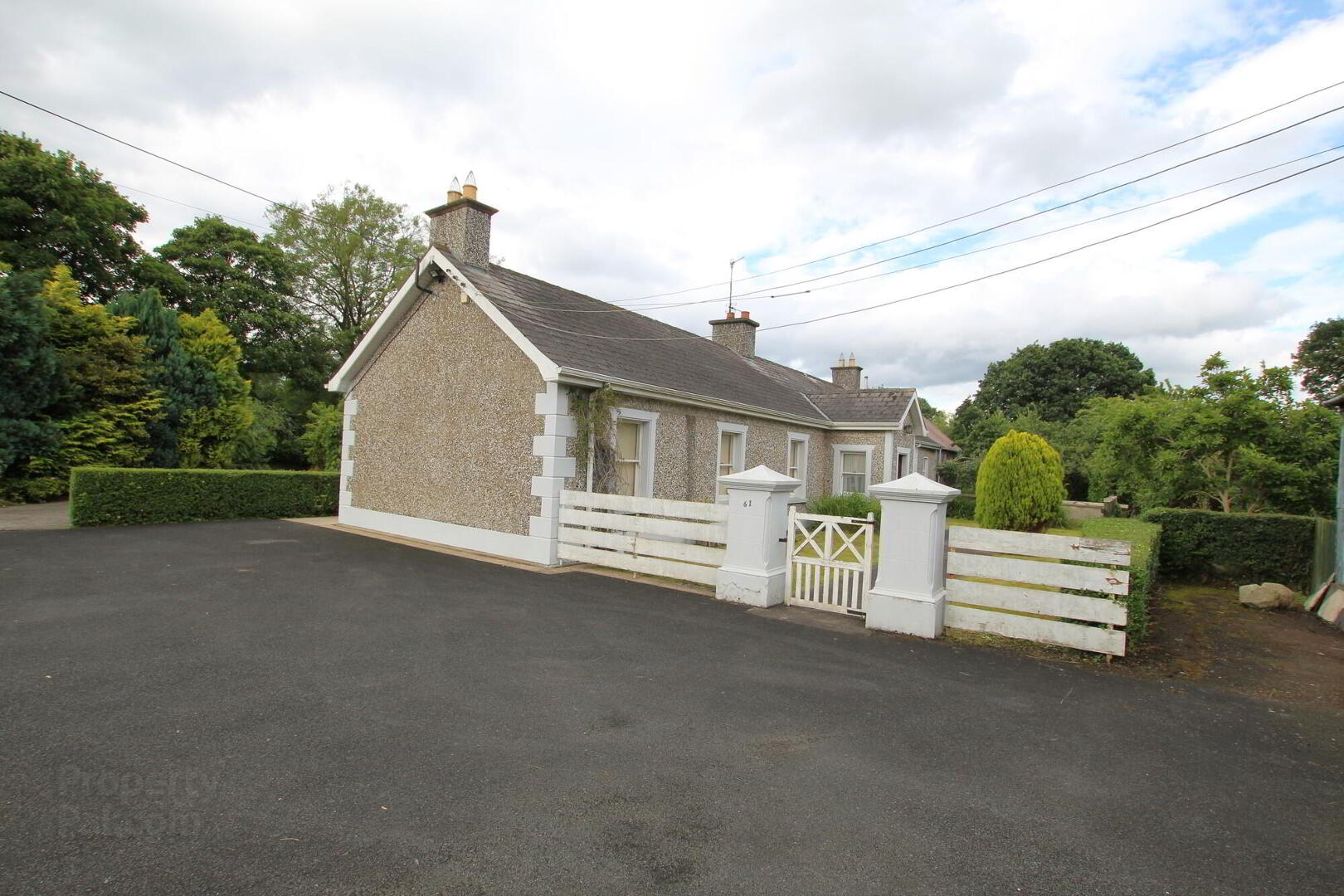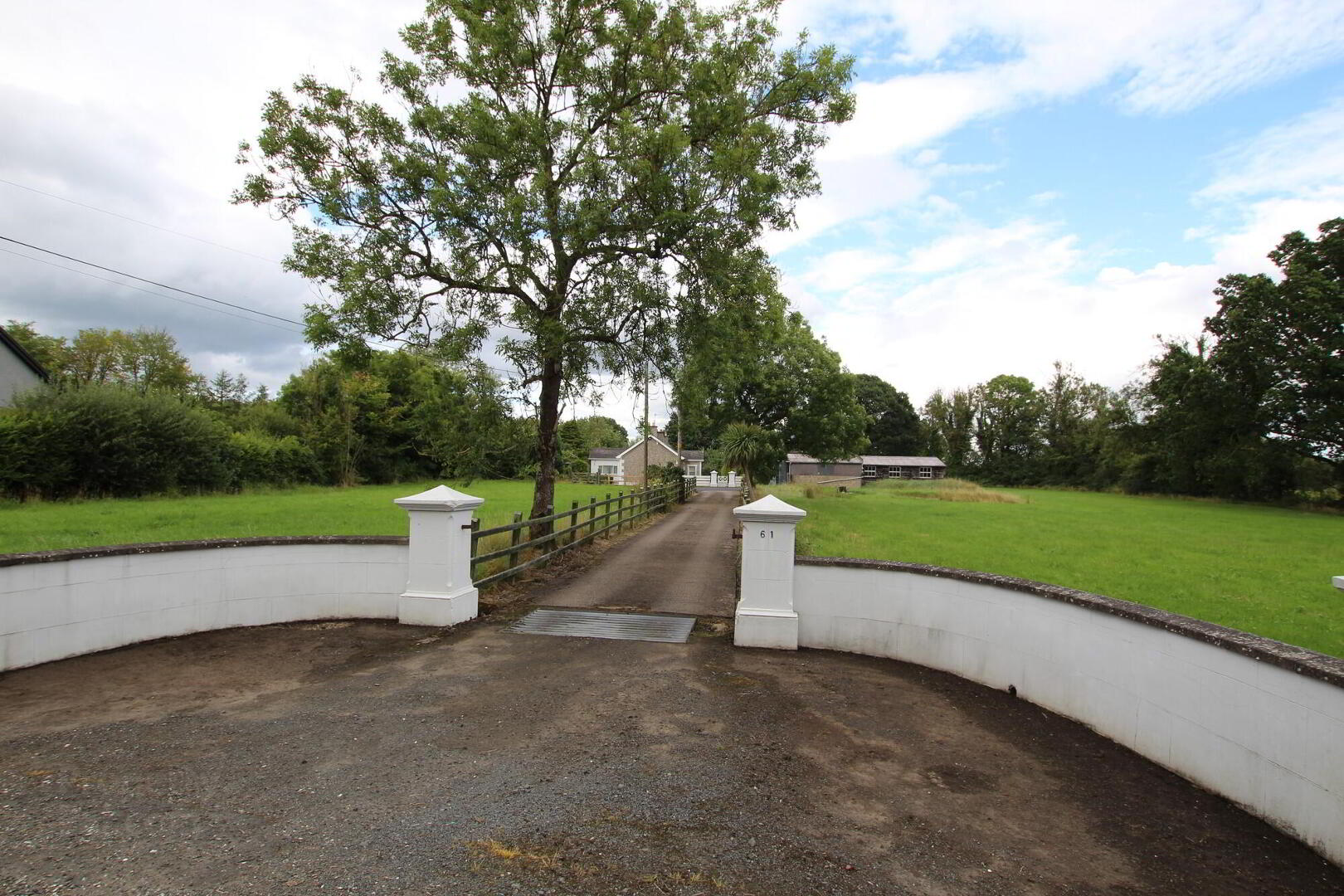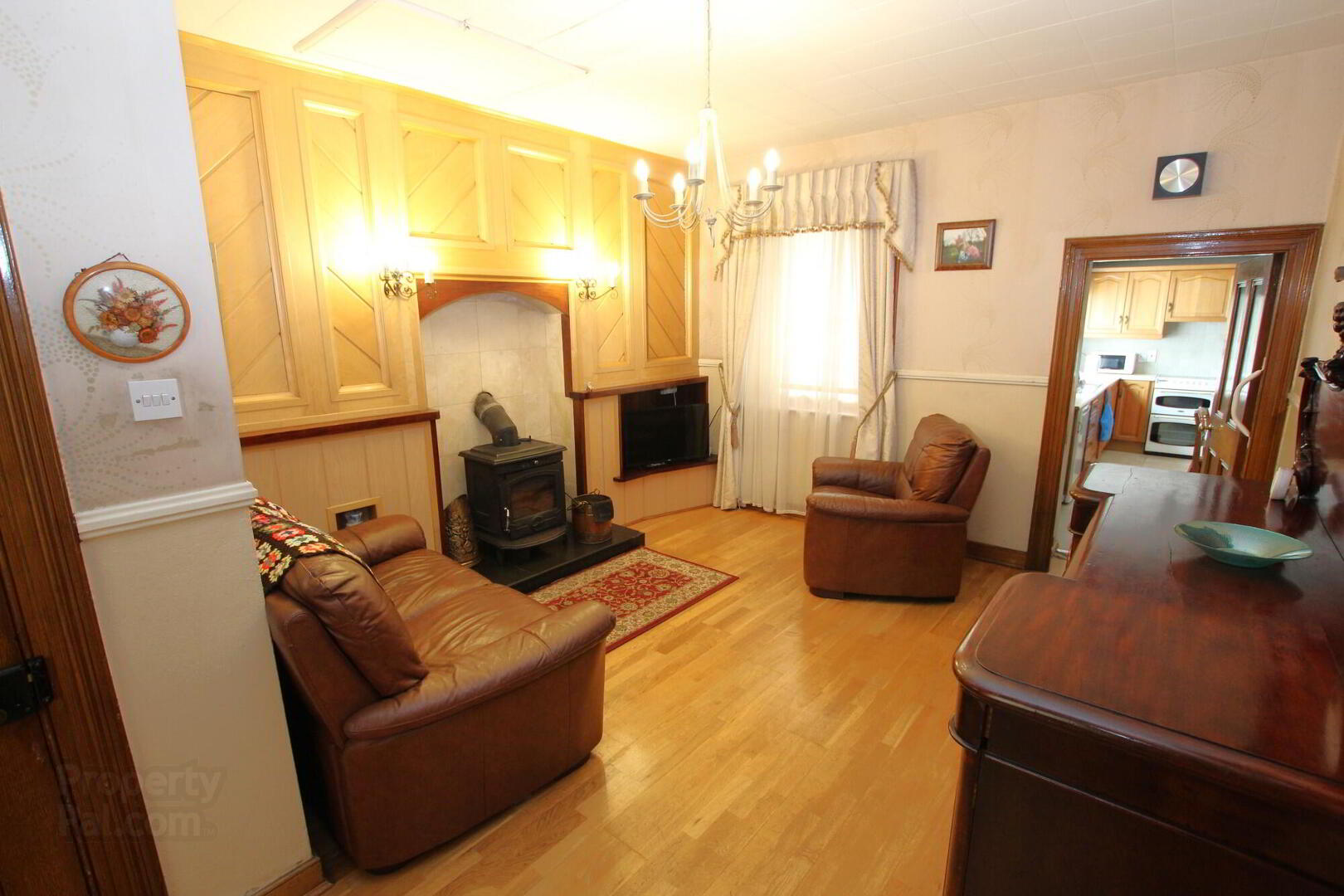


Moss Cottage, 61 Annesborough Road,
Lurgan, Craigavon, BT67 9JD
3 Bed Detached House with Small Holding
Sale agreed
3 Bedrooms
1 Bathroom
2 Receptions
Property Overview
Status
Sale Agreed
Style
Detached House with Small Holding
Bedrooms
3
Bathrooms
1
Receptions
2
Property Features
Tenure
Not Provided
Energy Rating
Heating
Oil
Broadband
*³
Property Financials
Price
Last listed at Offers Around £375,000
Rates
£1,253.52 pa*¹
Property Engagement
Views Last 7 Days
47
Views Last 30 Days
166
Views All Time
10,373

Guide price
•Dwelling, Outbuildings & Land - £375,000
•Building site - £85,000
A family home for over 100 years, this deceptively spacious detached single storey dwelling is in a quiet yet exceptionally convenient location (1 minute drive to M1 Junction 10). Within easy access to Lurgan with all local amenities and schools, plus has the unique landscape of Lough Neagh at its doorstep. This traditional family home boasts both character and charm with many bespoke features, linking old with the new.
Features include:
House & Gardens
•2 Reception Rooms
•Kitchen/Dining Room
•3 Well Appointed Double bedrooms
•Bathroom with contemporary white suite
•Utility room
•Oil fired heating
•Multi fueled stove and open Marble fireplace in reception rooms
•Partial double glazing
•Well maintained extensive front and back gardens
•Off-street private parking
Outbuildings
•2 large external farm buildings and 1 workshop.
•Lean-to garage/shed
Land
•3 grazing paddocks and circa. 7 acres in mature trees
Building site (Offered separately)
•Full planning approval has been granted for a single storey dwelling (Approximately 1,919 sq ft ) with a double garage and separate entrance. Floor plans can be inspected upon request.
Main Accommodation
Entrance Porch
Multicolor Victorian decorative tiled floor. Original interior porch door with inlaid glass
Entrance Hall
Hand carved picture rail. Cornice ceiling. Radiator.
Lounge Reception room 17'11" x 16'9"
Featuring an antique marble fireplace. Cornice ceiling and centre rose. Dimmer switch. 2 radiators.
Living Room 17'1" x 11'10" (max)
Multi fuel stove with tiled inset. Handmade built-in wall cupboards. Hot press. Wall lighting. Laminate wood flooring. Glass panel door to Hall. Radiator
Kitchen/Dining Area 15'10" x 8'3" (max)
Range of high and lower-level units, some with glazed displays. Single drainer stainless steel sink unit with mixer taps. Extractor fan. Handmade Pine wall shelf/cabinet. Broom cupboard. PVC double glazed window. Tiled flooring. Part tiled walls. Radiator.
Bedroom One 12'0" X 10’7"
Cornice ceiling. Radiator.
Bedroom Two 12'3" X 7’7"
Cornice ceiling. Radiator.
Bedroom Three 12'3" X 7’7"
Cornice ceiling. Radiator.
Utility Room11'2" x 7'6"
Built-in cupboards. Stainless steel sink unit. Plumbed for washing machine. Tiled flooring. Antique pulley clothes airer. PVC double glazed windows. Radiator.
Bathroom7’7" x 6'10"
White colored panel bath with shower screen. Pedestal wash hand basin. W.C. Towel ring. Tiled walls. Tiled flooring. Cupboard space. Double glazed window.
External Areas
House Main Entrance Driveway
Double entrance pillars and walls leading to concrete driveway with cattle grid. Driveway with ranch fencing leading to asphalt parking area for multiple vehicles.
Frontgarden
Front garden inlawns with mature shrubs. Walled boundary with matching pillars and feature wooden gate. Concrete path.
Rear Gardens
Thoughtfully laid out rear gardens also in lawns with good mixture of cultivated fruit trees including apple (eating and cooking), pear, plum, damson and grape vines. Mature conifer trees.
Ornamental"wishing well". Flagged area with flowerbeds and birdhouse. Privet hedge. Greenhouse. Enclosed rear yard with outside toilet. External lighting. Oil tank. A concrete lane provides access to 2 outbuildings splitting the rear garden.
Outbuildings
· Animal Shed-45'x20'
Potential conversion to stableblock.
· Hay Shed 24'10"x19'8
Contains housing of oil central heating boiler.
· Workshop–29’7"x24'1"
Large workshop extending to two further sheds.
· Lean-to shed
Used as car garage.
PLEASE NOTE THAT ANY SERVICES, HEATING SYSTEMS OR APPLIANCES HAVE NOT BEEN TESTED, AND NO WARRANTY CAN BE GIVEN OR IMPLIED AS TO THEIR WORKING ORDER WE HAVE NOT TESTED THESE SYSTEMS AS WE DO NOT CONSIDER OURSELVES COMPETENT TO MAKE A JUDGEMENT. ANY PHOTOGRAPHS DISPLAYED OR ATTACHED TO BROCHURES MAY HAVE BEEN TAKEN WITH A WIDE ANGLE LENS. 12/08/24






