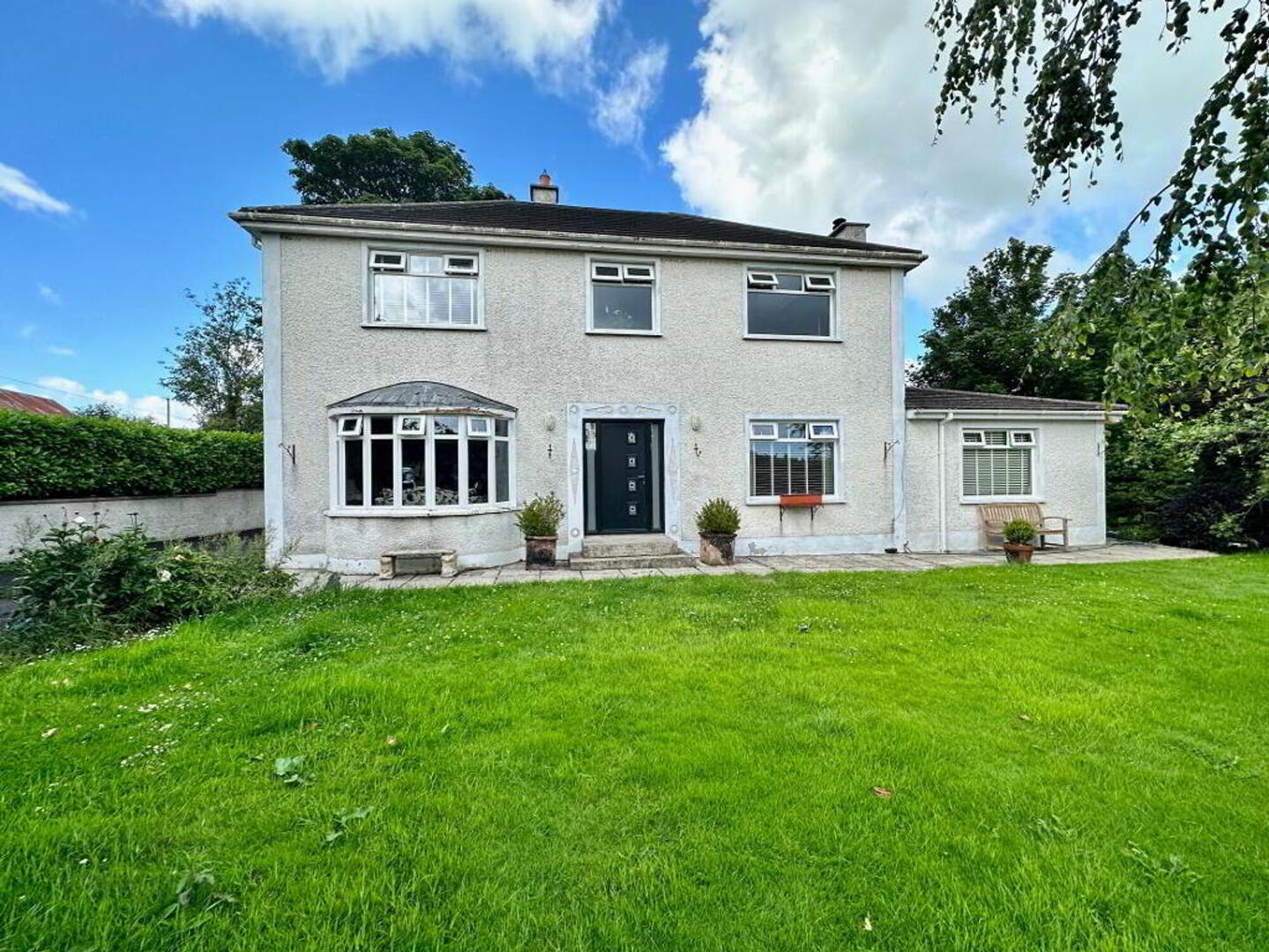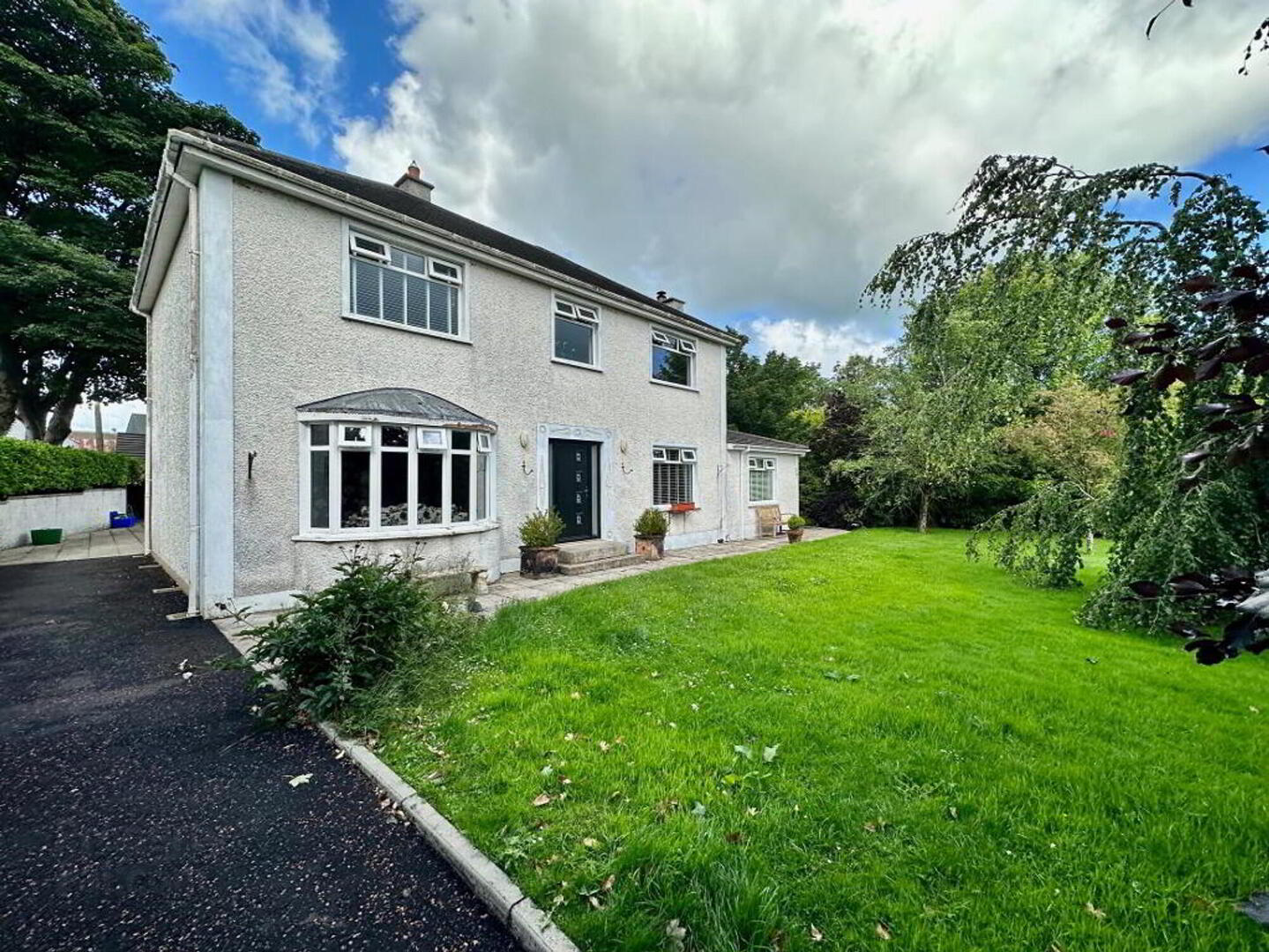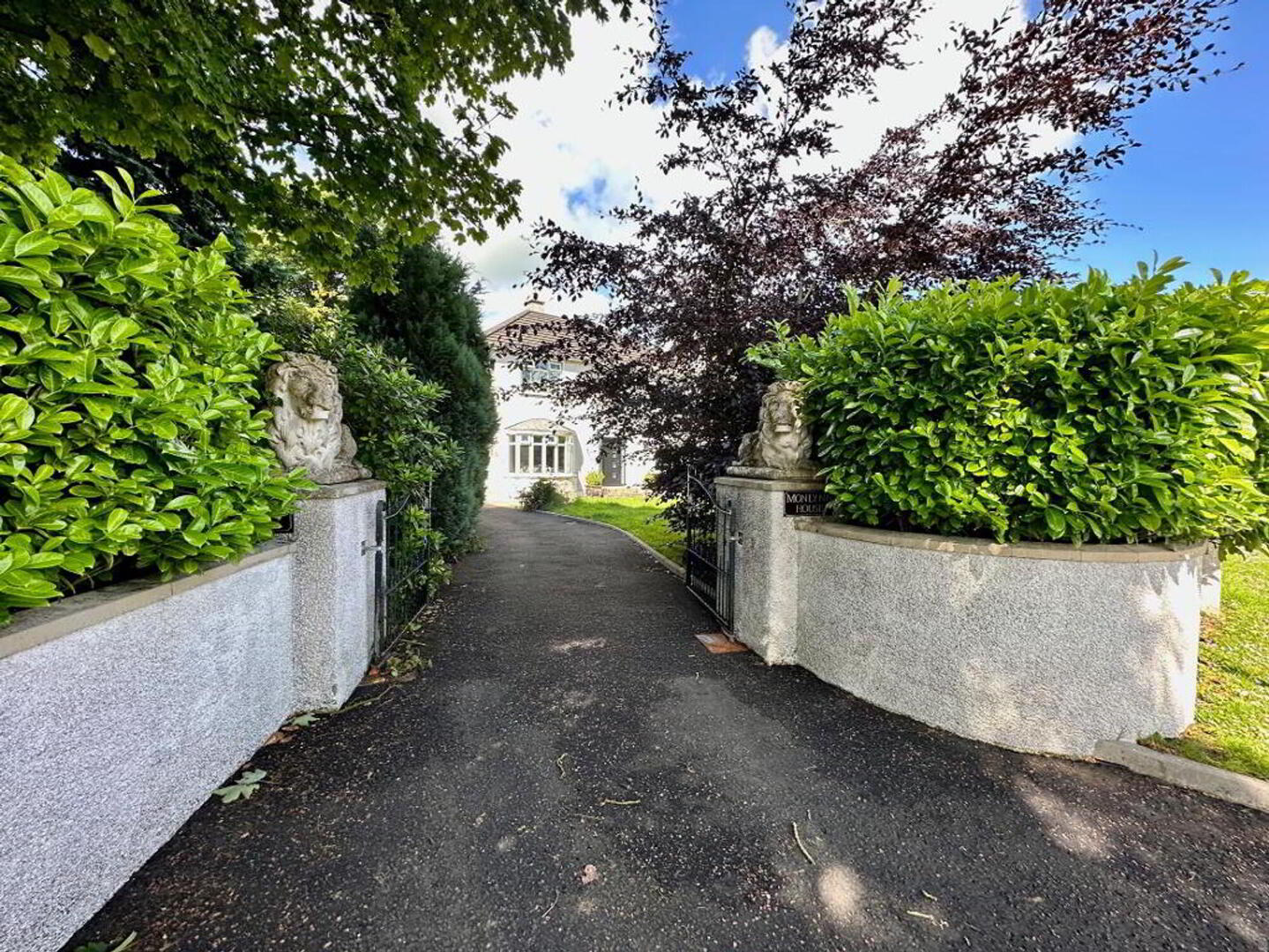


Monlynn House, 19 Tober Road,
Ballymoney, BT53 8JP
5 Bed Detached House
Price from £325,000
5 Bedrooms
5 Receptions
Property Overview
Status
For Sale
Style
Detached House
Bedrooms
5
Receptions
5
Property Features
Tenure
Not Provided
Energy Rating
Heating
Oil
Broadband
*³
Property Financials
Price
Price from £325,000
Stamp Duty
Rates
£2,549.04 pa*¹
Typical Mortgage
Property Engagement
Views Last 7 Days
239
Views Last 30 Days
1,144
Views All Time
17,982

Features
- Detached Five Bedroom House (Master Ensuite)
- Ground Floor Bedroom
- Five Receptions
- Oil Fired Central Heating
- uPVC Double Glazing
- Range Of Outbuildings
- Three Garages
- Extensive Rear Patio Area
- Semi Rural Location With Views Over Surrounding Countryside
Occupying a spacious semi rural location extending to c. 0.5 acres, just off the Kilraughts Road Monlynn House is an impressive detached five bedroom house complete with ground floor bedroom and ensuite, five receptions, three garages and commercial units to the rear. Located Seven miles from Ballymoney, four miles from Gracehill Golf Course and the Dark Hedges. Built in 1992 and extended in 2005, this impressive property is suitable for a variety of purchasers, given the ground floor layout, Monlynn House is perfect for entertaining and has a natural social aspect.
Complete with oil fired central heating and uPVC double glazing together with views over rolling countryside, internal inspection comes highly recommended.
Accommodation Comprises:
Ground Floor:
Entrance Hall:
with high shine procelain tiles, telephone point, recessed lights.
Living Room:
with porcelian high shine tiles, ceiling coving, recessed lights, bay window, points for wall lights, TV point, hole in the wall style fireplace, woodburnig stove.
Open Plan Kitchen & Dining Area:
with range of eye and low level shaker style high shine units trimmed with walnut, space for American style fridge freezer, stainless steel sink unit, integrated dishwasher, cermaic hob, kickboard lighting, ceiling coving, recessed lights, eye level oven, high shine porcelain floor tiles, open plan to Family Area / Dining Area, with high shine porcelain tiles, multi fuel stove connected to back boiler, sqaure archway to fromal Dining area with wood flooring, recessed lighting, mains powered smoke alarm.
Formal Dining Area:
with wooden flooring, recesed lights, mains powered smoke alarm.
Ground Floor Master Bedroom:
with wooden flooring, Ensuite shower Room comprising; walk in shower area with fully tiled walls, electric shower fitting, shaver point, low flush WC.
Study:
with wooden flooring and views over patio area.
Bathroom:
comprising: fully tiled walk in shower cubicle with thermostatic shower fitting, wash hand basin in vanity unit, heated chrome towel rail low flush WC, recessed lights, tiled floor, tiled walls,
First Floor:
Bedroom (2):
with wooden flooring, points for wall lights, access to Bathroom.
Bedroom (3):
with wooden flooring, sliding robes.
Bedroom (4):
with wooden flooring.
Bedroom (5):
with wooden flooring, mirrored sliding robes.
Shower Room:
comprising; tiled walk in shower cubicle with electric shower fitting, hotpress, wooden flooring.
Bathroom:
comprising; freestanding bath, wooden flooring, low flush WC, his and hers wash hand basin with mirror above.
Exterior:
with paved patio area, triple garage, exterior lights and power.
Commercial Units;
accessd via seperate laneway, three commercial units.
Property approached by tarmac driveway leading to front garden laid in lawn with laurel hedge, mature trees and paved pathways.
Directions
From the Kilraughts Road turn onto the Pharis Road and right onto the Tober Road, 19 will be on your right.




