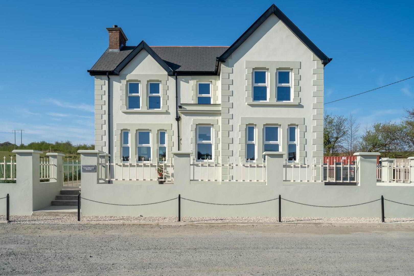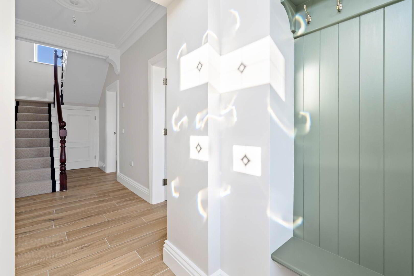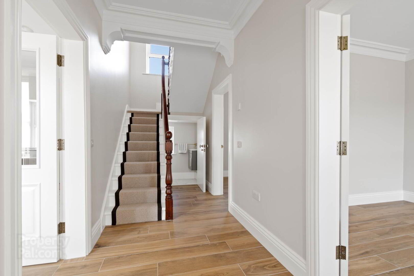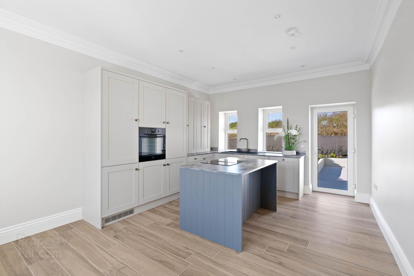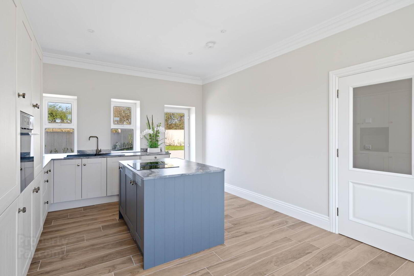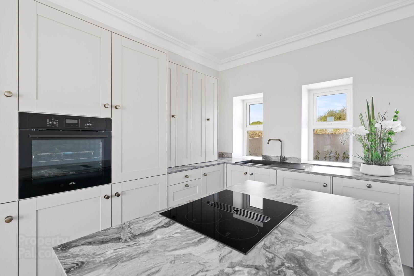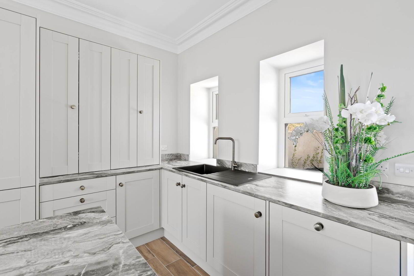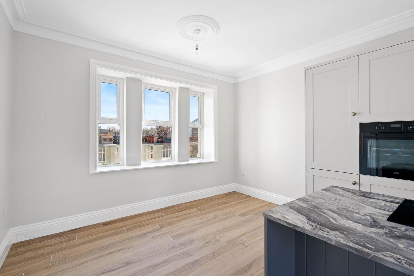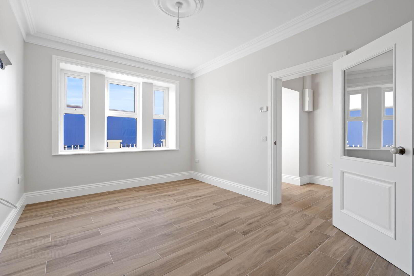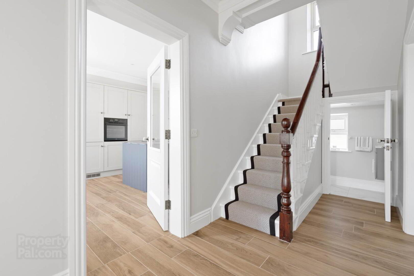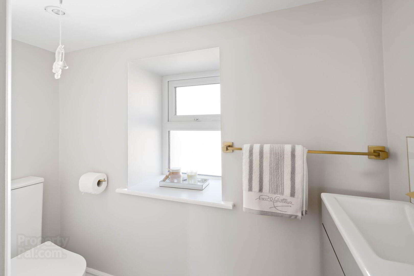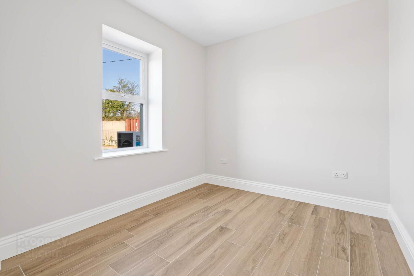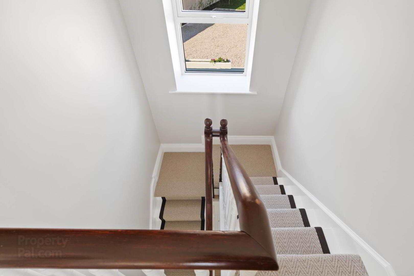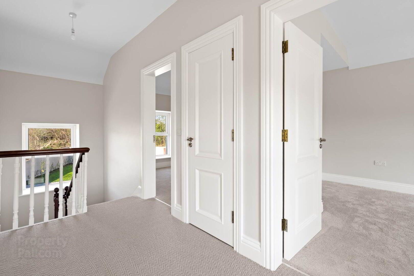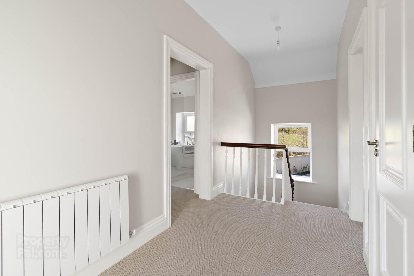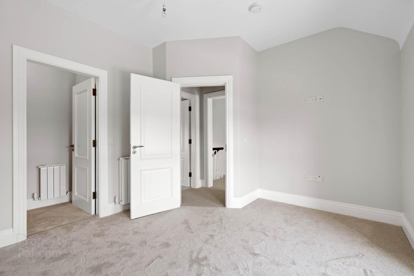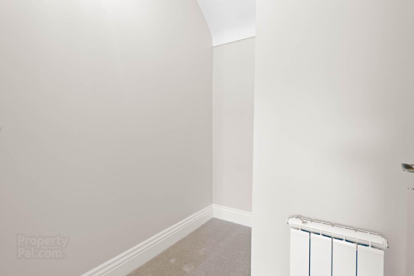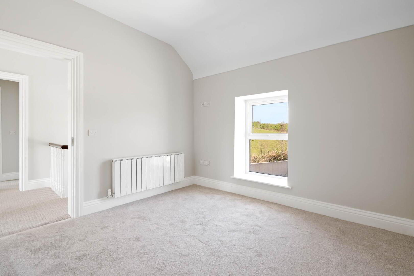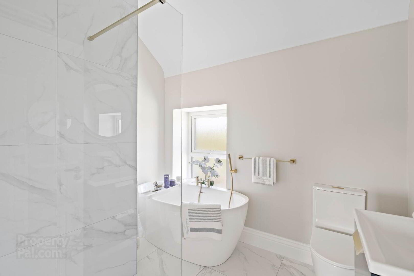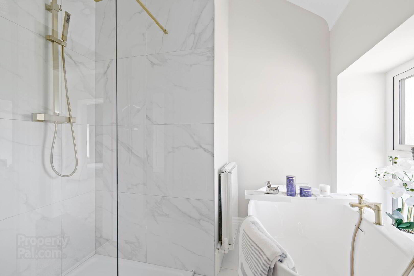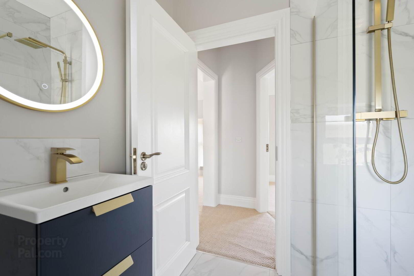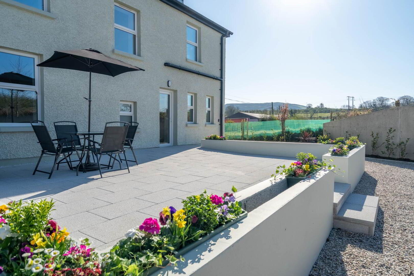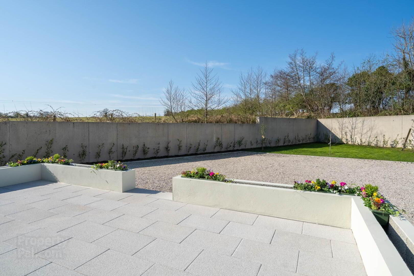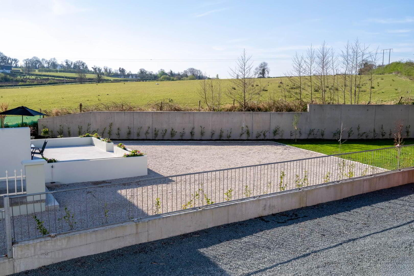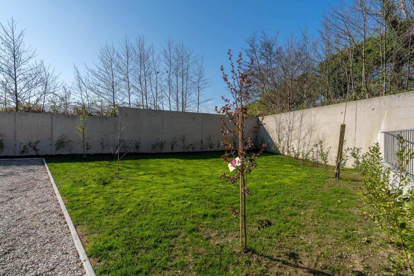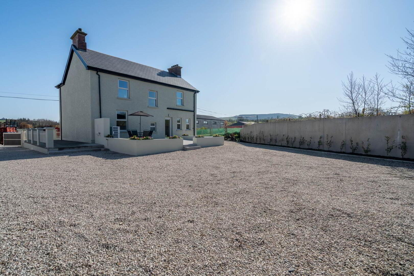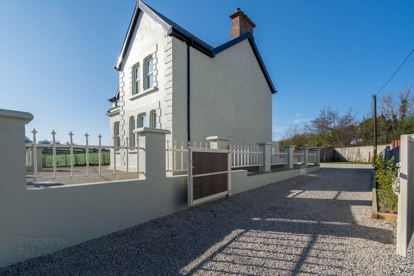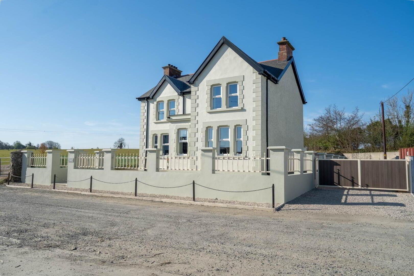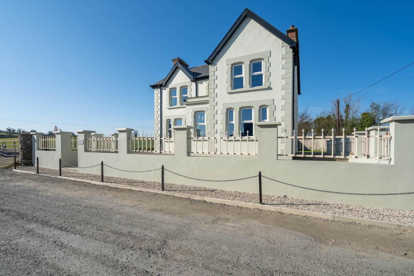Monclink
Manorcunningham, Letterkenny, F92FR9P
4 Bed Detached House
Price €450,000
4 Bedrooms
2 Bathrooms
2 Receptions
Property Overview
Status
For Sale
Style
Detached House
Bedrooms
4
Bathrooms
2
Receptions
2
Property Features
Tenure
Freehold
Energy Rating

Property Financials
Price
€450,000
Stamp Duty
€4,500*²
Property Engagement
Views All Time
784
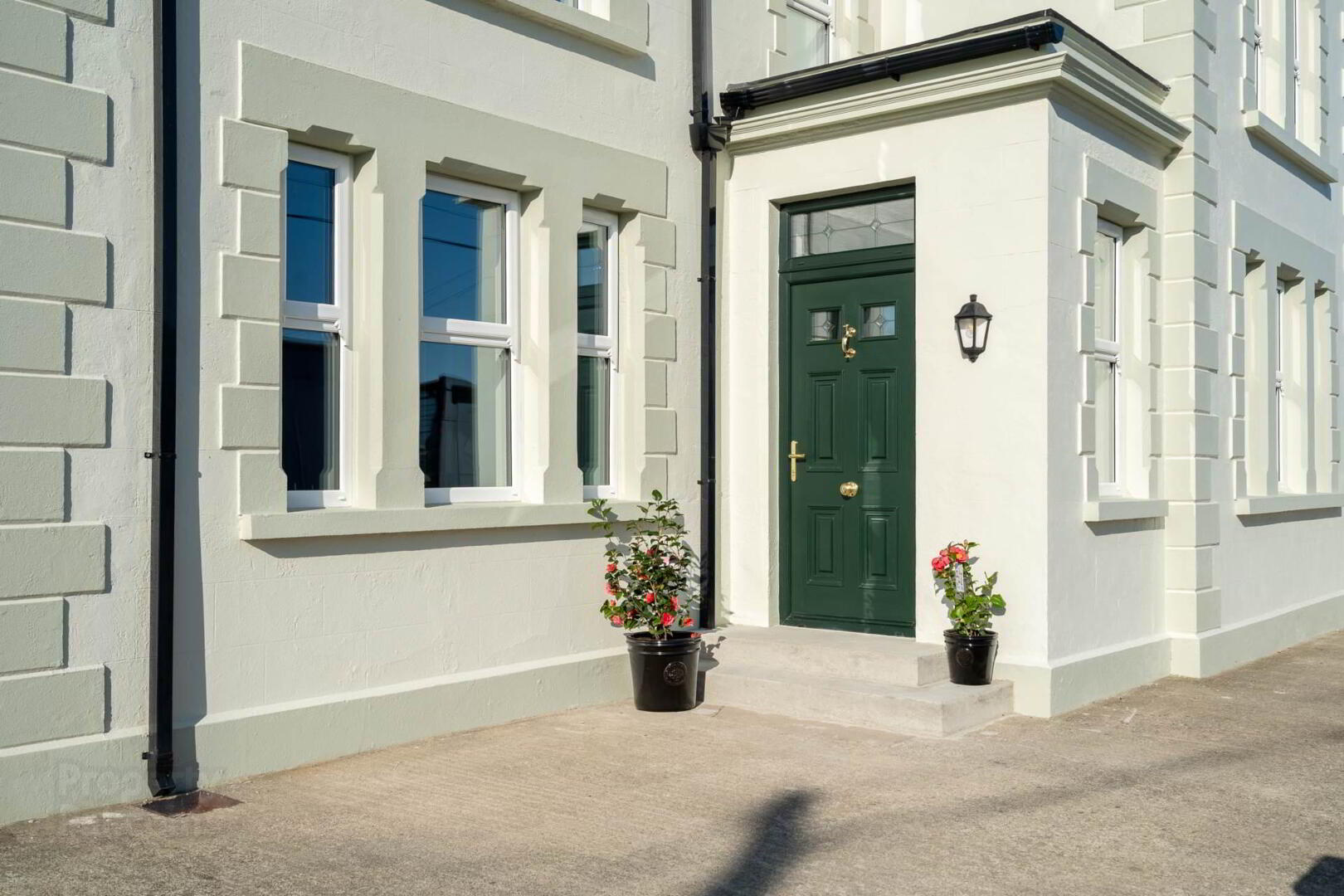
Features
- Beautifully Restored Victorian Period Property
- A Rated
- Air To Water Heating
- Under Floor Heating
- Turnkey
- Countryside Setting
- Wired For External Car Charging Point
- High Speed Broadband In The Area
Beautiful period property built in the early 1900`s which has been sympathetically restored to an A rating, incorporating the latest in energy-efficient technologies.
Many period features have been retained including the high ceilings, cornicing and covings. The original period doors, skirting and architrave have been retained and/or replaced.
The roof has been refurbished with new slates, red ridge to match original red brick chimneys. New insulated flat roof on the porch and new gutters and downpipes.
New electrical installation with generous number of sockets and tv points and wired for external car charger point and a new septic tank. Served by a mains water connection and can avail of the high-speed broadband in area.
There is an Orca air to water heating system installed. New insulated floors with underfloor heating, and new 28mm double glazed windows throughout.
This property has been finished beautifully and is turnkey. Located in a countryside setting but a short distance from many villages and towns.
• Letterkenny town 10km
• Drumoghill 4 km
• Manorcunningham 6 km
• Newtowncunningham 7 km
• Raphoe 10km
• Lifford/Strabane 15km
• Derry 18km
There are concrete steps leading to a new composite front door, accompanied by a glass light box above front door with brass knob and knocker. Welcoming entrance into the vestibule, with decorative tiling and a built-in cloak room area.
Sitting room: 4.8m x 3.3m with wood effect tile flooring. Has beautiful high ceiling with cornice and coving and a ceiling rose. The room is welcoming with an abundance of light in the morning and the afternoon, from an east facing triple bay window. Presently ready for the installation of a media wall.
Kitchen and dining room: 5.75m x 3.95m with wood effect tile flooring. Again, high ceilings with original cornice and coving and recessed lighting. New high spec kitchen installed with a large modern kitchen island. Quartz sink and drainer unit with a brass mixer taps over.
Integrated appliances which consist of a four-ring induction hob and extractor unit. Bosch dishwasher, a Hotpoint washing machine and an electric oven and a fridge/freezer. Additionally, there is a larder cabinet and a pantry unit to store and hide away your appliances, such as the kettle and toaster etc.
Fully glazed glass panel door to the rear. Leading to a large 40 sq.m enclosed patio area which is completed in Tobermore paved stone. Also includes the foundations if someone wished to add a 40 sq.m extension to the rear.
Ground floor W/C: Neatly located underneath the stairs, with tile flooring and a contemporary two-piece suite and recessed lighting. Additionally, there is a storage cupboard underneath the stairs providing additional storage.
The original period staircase with a beautiful new carpet runner, leading to the first-floor landing area. Filled with generous amount of natural light, due to the high ceilings and large windows. The first floor also has air to water and contemporary energy saving aluminium radiators.
Bedroom One: 3.96m x 3.34m with carpet flooring and high ceilings. There is a walk-in closet with a contemporary aluminium radiator and an individual thermostat to control the temperature.
Bedroom two: 3.7m x 3.34m with carpet flooring and high ceilings with an individual thermostat to control the temperature.
Bedroom three: 3.18m x 3.34x with carpet flooring and high ceilings with an individual thermostat to control the temperature.
Bedroom four: Located on the ground floor is 3.3m x 2.85m and has wood effect tile flooring and high ceilings.
First floor main bathroom: Contemporary tile flooring and a contemporary white three-piece suite. There is a free-standing feature bath, with brass fittings. Separate shower cubicle with brass fittings and a mains power shower. The contemporary wash hand basin has storage below and above, an electric mirror has been installed which has sensor lighting and a heated towel rail.
Outside: Large concrete area with pillars and decorative painted wrought iron railing. There are gates leading to the large rear gravel area providing ample parking. Hedging planted to all boundaries plus some trees and bedding landscaped. The retaining wall goes to the rear boundary and a large patio area which is west facing, getting all the afternoon and evening sun, overlooking the fields beyond.
Disclaimer - The above particulars are issued by Glen Estates on the understanding that all negotiations are conducted through them. Information contained in the brochure does not form any part of any offer or contract and is provided in good faith, for guidance only. Glen estates have not tested any apparatus, fixtures, fittings, or services. Interested parties must undertake their own investigation into the working order of these items. Maps and plans are not to scale and measurements are approximate, photographs provided for guidance only. The particulars, descriptions, dimensions, references to condition, permissions or licences for use or occupation, access and any other details, such as prices, rents or any other outgoings are for guidance only and may be subject to change. Intending purchasers / tenants must satisfy themselves as to the accuracy of details provided to them either verbally or as part of this brochure. Neither Glen Estates or any of its employees have any authority to make or give any representation or warranty in respect of this property.

