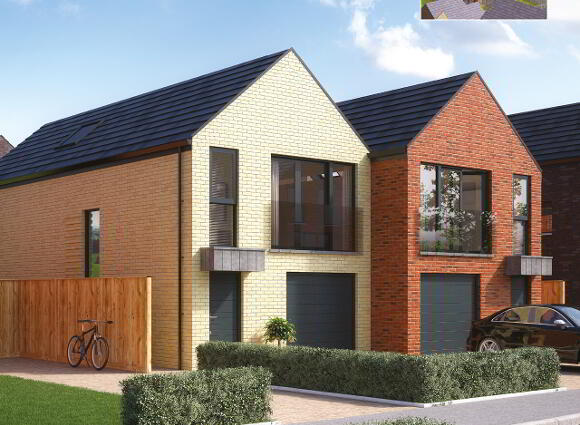The Vendor does not make or give, and neither the Selling Agent, nor any person in their employment, has any authority to make or give any representation or warranty whatever in relation to any property. Artist's impressions and internal photographs are for illustration only. Plans are not to scale and all dimensions shown are approximate E. & O. E.
Property Types
(1 available)
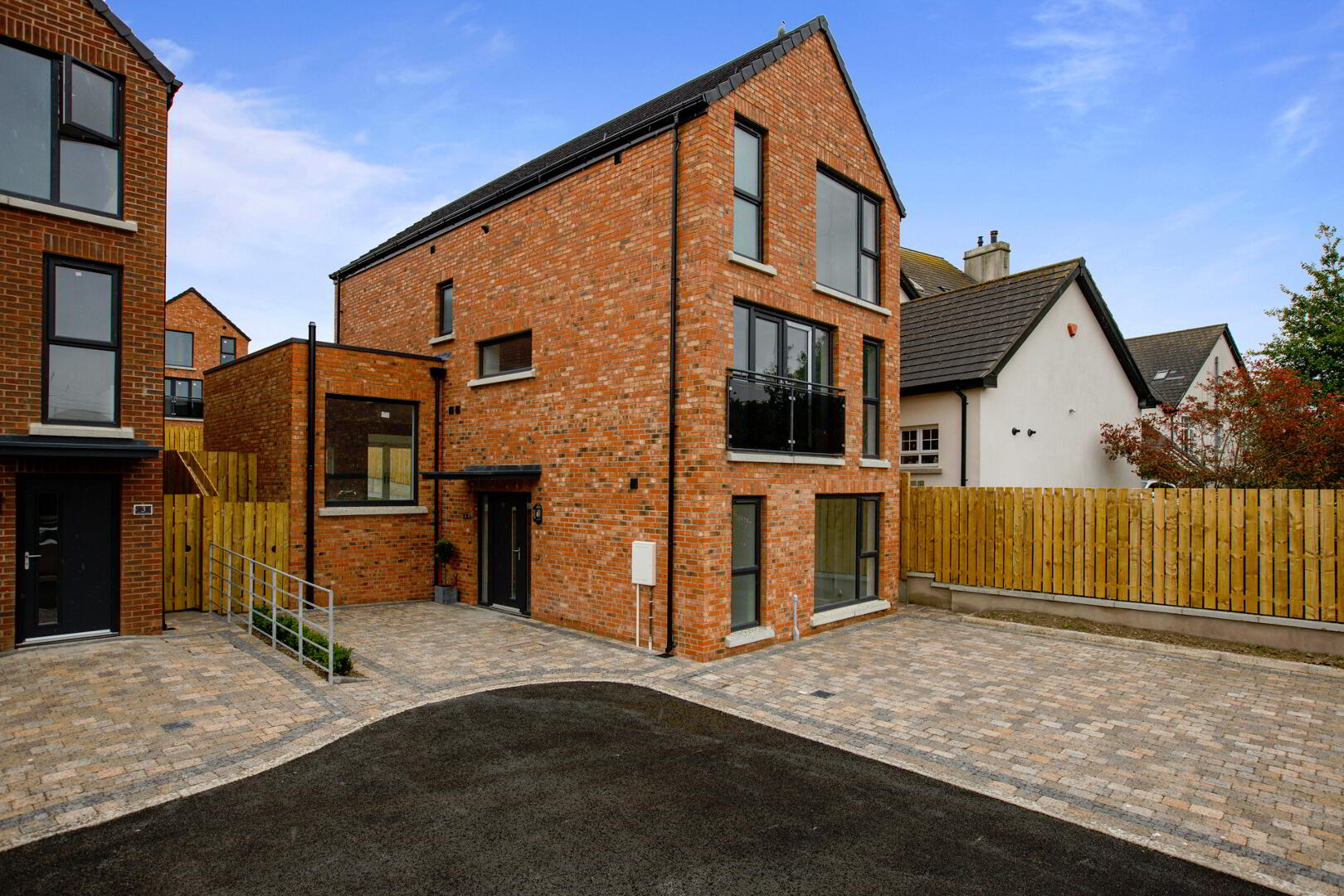
Milecross Manor is superbly located to enjoy the very best of town life, coast and countryside.
The A20 offers fantastic connections to Belfast and the George Best Belfast City Airport, the coast can be reached within 15 minutes and the countryside is literally on your doorstep.
Overlooking the historic Scrabo Tower and Kiltonga Nature Reserve, Milecross Manor is a contemporary collection of detached and semi-detached luxurious family homes in a superb location. Designed to complement the stunning landscape and views, the spacious and generous living areas create the ideal space for high-end modern and active lifestyles.
SPECIFICATION:
Internal Features:
Internally decorated, walls and ceilings painted
Vaulted ceilings in all master bedrooms
Solid wood newel posts and handrails with balustrades (protected by clear preservative where appropriate) are incorporated within homes
6" bevelled edge skirting and 4" contemporary architrave painted satin white
Wooden internal doors with quality brushed steel ironmongery
Mains supply smoke detectors
A generous provision of power points is provided throughout the house. This includes feature down lighting throughout the ground floor. TV points are provided in all bedrooms whilst a telephone point is installed beside the lounge TV point. Wiring for future satellite point
Natural gas central heating system
Ventilation/extractor fans are fitted in the kitchen, bathroom, ensuite and WC
Sound proofing to bedrooms, bathroom and between ground and first floor
Fitted security system alarm
Excellent roofspace storage areas
External Features:
Juliet balcony to all lounges
All gardens turfed
Brick pavior driveway
Brick pavior/flagged patio area
Grey uPVC double glazed lockable windows
Concrete roof tiles
Modern composite front door
Outside water tap
1.8m high, close-boarded timber fencing to side and rear of garden
Feature external lighting to front and back door
Garage with roller shutter door, internal light and power point to sites 1, 5 and 8
Property also is covered by 10 Year Global Home Warranty insurance policy
Kitchens and Utility Rooms:
Choice of high quality units to include door, granite worktop and handles
Integrated appliances to include gas hob, electric oven, extractor hood, fridge/freezer and dishwasher
Provision for a washing machine and dryer
Under unit lighting to kitchen cupboards
Recessed downlighters to ceilings
Bathrooms, Ensuites and WCs:
Contemporary white sanitary ware with chrome fittings
Chrome finished towel radiator in the main bathroom and ensuite
Shower cubicles with glass screens will be fitted in the bathroom, ensuite and 2nd floor shower room
Floor coverings and tiling:
Tiled floors to kitchen/dining areas, bathrooms, ensuites and WCs
Tiling to wet areas within bathrooms, ensuites and WCs
Parquet flooring in all lounges
A choice of carpet with quality underlay is provided for the lounge, stairs/landing and all bedrooms
PLEASE NOTE: Photographs are for Sites 1 and 2 and are for illustrative purposes only.
BOOKING PROCEDURE
A non-refundable booking deposit of £1000 will secure a site, subject to approval by the developer.
The purchaser will then have 6 weeks to sign the contract.
The developer reserves the right to re-market this site after this period of time if the contract is not forthcoming.
And now for the "small print" - MHD Consultancy Ltd want you to be fully informed throughout the buying process:
When a site is reserved customers will be granted not less than 6 weeks, known as the "Reservation Period" to sign and return the Building Agreements/Contract.
Reservations are normally only taken from customers who are in a position to sign a Building Agreement e.g. First time buyers, customer with their own property sale agreed, cash buyer etc.
The reservation fee is £1,000 and is non refundable unless otherwise stated. After the reservation period the site may be returned to "Available" status. MHDC reserves the right to sell the property to another customer during the reservation period, should that customer be in a better position to sign a "Building Agreement". In such instances the original customer will be given not less than 24 hours notice, in which time the building agreements must be signed. Upon acceptance of the building agreement customers will be expected to pay a 5% deposit (via their solicitor). Balance monies are due on completion.
Finally, keeping it all ship shape:
Landscaped areas have been incorporated to compliment your new home and these areas will require continuing management in the future in order to maintain the quality environment in which you live. For this purpose, "Milecross Manor" has entered into an agreement with a management company. Residents will contribute to this service. The first payment will be made to the management company at the same time as your balance purchase money is paid.
This specification is for guidance only and may be subject to variation. Although every care has been taken to ensure the accuracy of all information given, these contents do not form part of or constitute a representation, warranty, or part of, any contract. The right is reserved to alter or amend any details.
Directions
Location:
Travelling along Belfast Road towards Newtownards, Milecross Manor is on the left hand side opposite Kiltonga Nature Reserve.

Welcome to Milecross Manor
The very best in modern, lakeside living
Milecross Manor is superbly located to enjoy the very best of town life, coast and countryside.
The A20 offers fantastic connections to Belfast and the George Best Belfast City Airport, the coast can be reached within 15 minutes and the countryside is literally on your doorstep.
Overlooking the historic Scrabo Tower and Kiltonga Nature Reserve, Milecross Manor is a contemporary collection of detached and semi detached, luxurious family homes in a superb location. Designed to complement the stunning landscape and views, the spacious and generous living areas create the ideal space for high-end modern and active lifestyles.
Town or Countryside Our Vision for modern living
Within easy walking distance of Newtownards town centre, Milecross Manor residents will benefit from the town's reputation as a great shopping destination. The town is extremely well served with a huge array of shops, including specialist boutiques and High Street names. As you would imagine in this bustling town, there is an excellent range of eateries and pubs including Romas, The Parlour Bar and Restaurant and Hickory's Smokehouse to name a few.
Education in the town is well catered for with an excellent choice of primary and secondary level schools nearby. As one of the largest commuter towns in North Down, Newtownards has prospered in recent years with easy transport links to the main commercial hubs and the George Best Belfast City Airport.
Outdoor living
For those who love the outdoors, the stunning landscapes of Kiltonga Nature Reserve and Strangford Lough are on your doorstep.
Within minutes drive is golfing at Scrabo or Clandeboye Golf Clubs, the National Trust's Mount Stewart House and Gardens and a great variety of sporting clubs and heritage sites. That's the beauty of Newtownards – you can simply take life at your own pace.

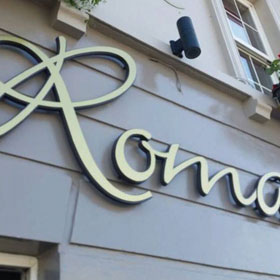

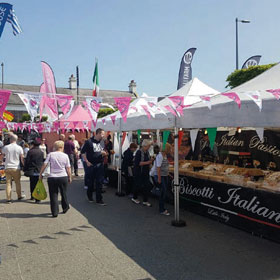


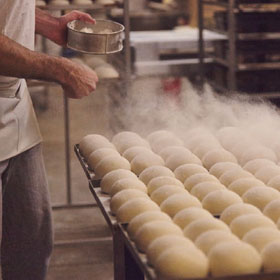

Interiors to Inspire
From the bright and spacious living areas to the well appointed kitchens, the workmanship and thoughtful approach to each and every home is the reason why Milecross Manor is a superb development.
Nothing has been left to chance as great care is taken to create a supreme standard of living accommodation with furnishings and fitted appliances of the highest specification. Behind the striking individual façade of each home lies a residence for the whole family to enjoy and make their own for many years to come.
Milecross Manor offers innovative homes for the modern dweller.
Attention to Detail
Internal Features
- Internally decorated, walls and ceilings painted
- Vaulted ceilings in all master bedrooms
- Solid wood newel posts and handrails with balustrades (protected by clear preservative where appropriate) are incorporated within homes
- 6" bevelled edge skirting and 4" contemporary architrave painted satin white
- Wooden internal doors with quality brushed steel ironmongery
- Mains supply smoke detectors
- A generous provision of power points is provided throughout the house. This includes feature down lighting throughout the ground floor. TV points are provided in all bedrooms whilst a telephone point is installed beside the lounge TV point. Wiring for future satellite point
- Natural gas central heating system
- Ventilation/extractor fans are fitted in the kitchen, bathroom, ensuite & WC
- Sound proofing to bedrooms, bathroom and between ground and first floor
- Fitted security system alarm
- Excellent roofspace storage area
External Features
- Juliet balcony to all lounges
- All gardens turfed
- Brick pavior driveway
- Brick pavior/flagged patio area
- Grey U-PVC double glazed lockable windows
- Concrete roof tiles
- Modern composite front door
- Outside water tap
- 1.8m high, close-boarded timber fencing to side and rear of garden
- Feature external lighting to front & back door
- Garage with roller shutter door, internal light and power point to sites 1, 5, and 8
- Property also is covered by 10 Year Global Home Warranty insurance policy
Kitchens & Utility Rooms
- Choice of high quality units to include door, granite worktop and handles
- Integrated appliances to include gas hob, electric oven, extractor hood, fridge/freezer and dishwasher
- Provision for a Washing Machine and Dryer
- Under unit lighting to kitchen cupboards
- Recessed down lighters to ceilings
Bathrooms, Ensuites & WC
- Contemporary white sanitary ware with chrome fittings
- Chrome finished towel radiator in the main bathroom and ensuite
- Shower cubicles with glass screens will be fitted in the bathroom, ensuite and 2nd floor shower room
Floor Coverings & Tilings
- Tiled floors to kitchen/dining areas, bathrooms, ensuites and WCs
- Tiling to wet areas within bathrooms, ensuites and WCs
- Parquet flooring in all lounges
- A choice of carpet with quality underlay is provided for the lounge, stairs/landing and all bedrooms

