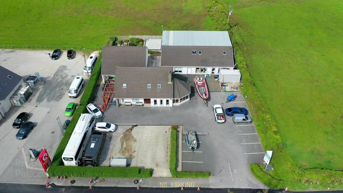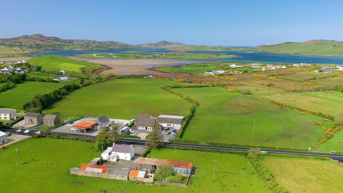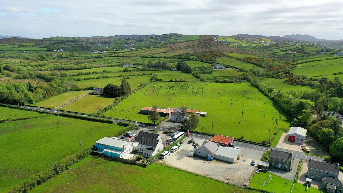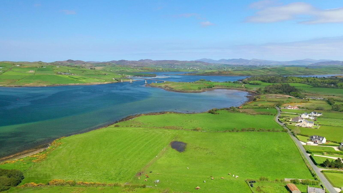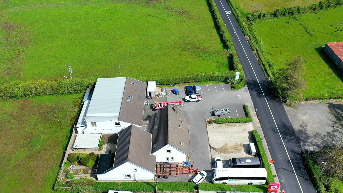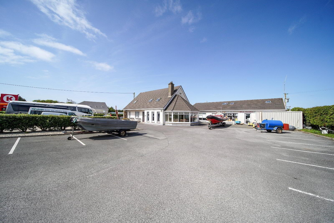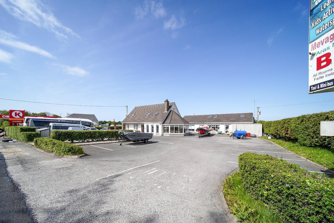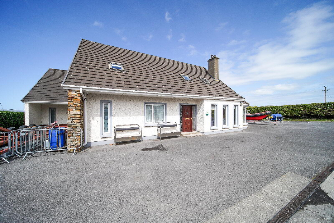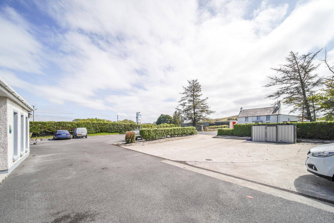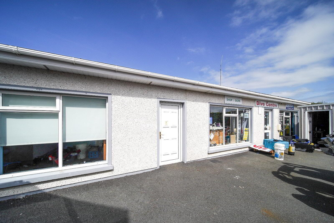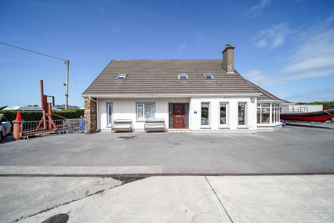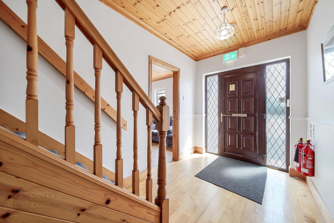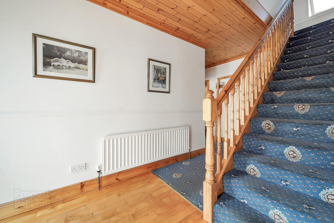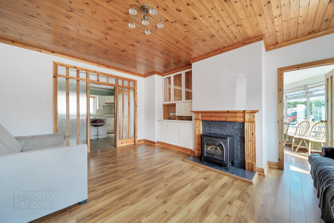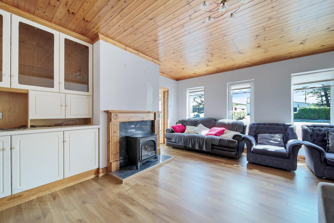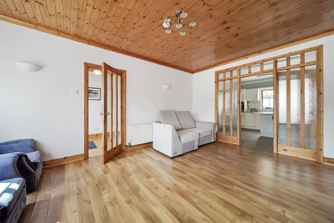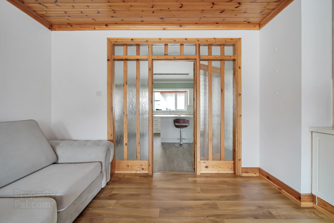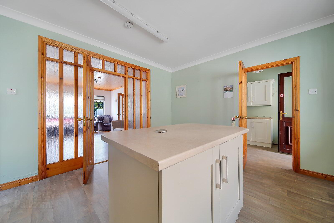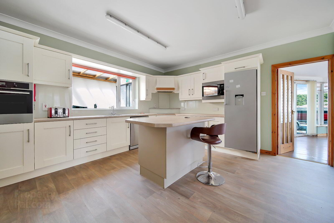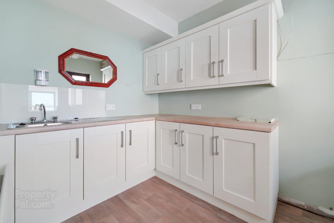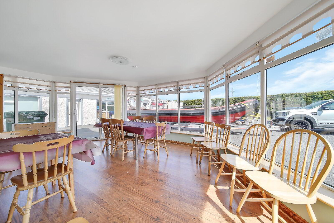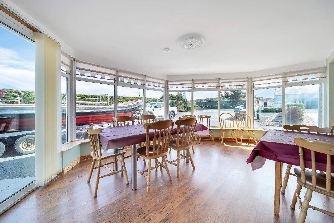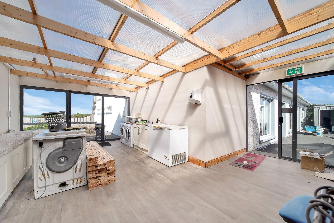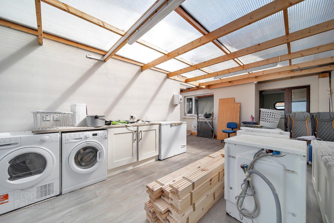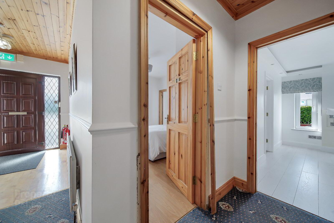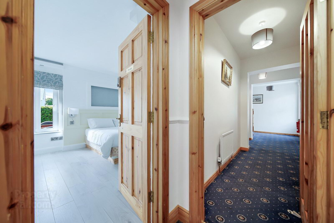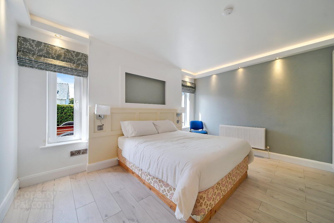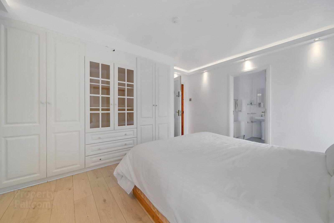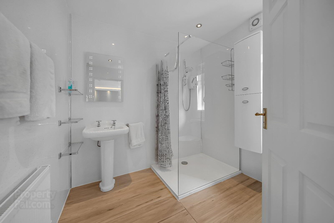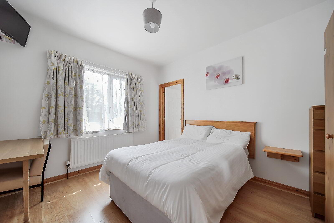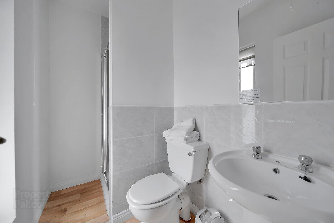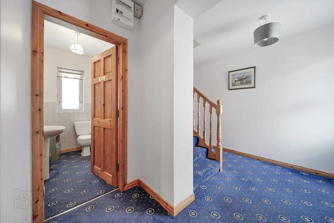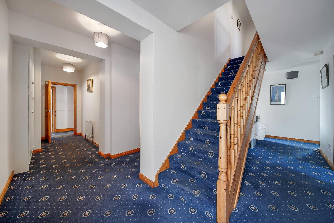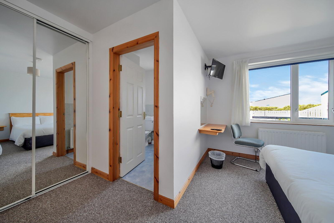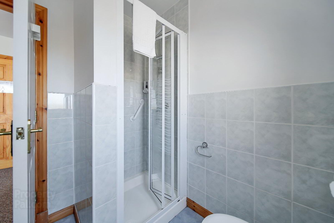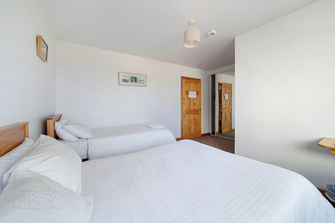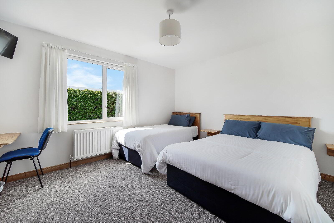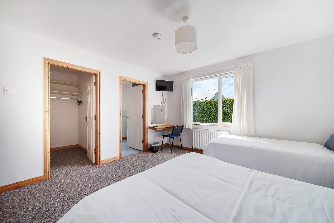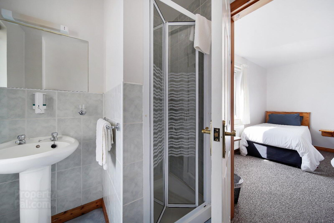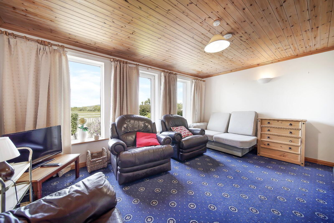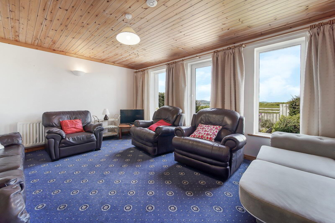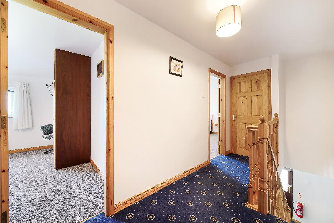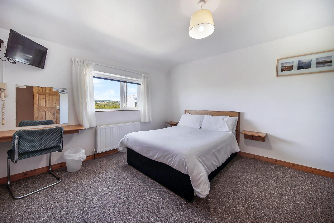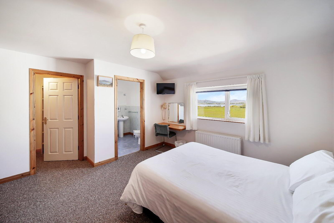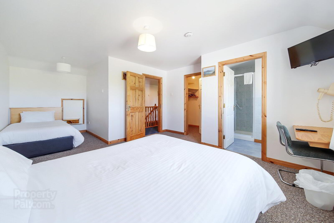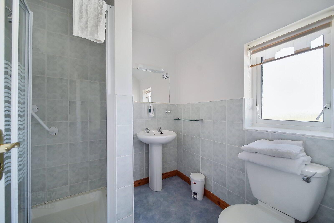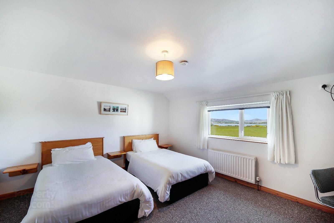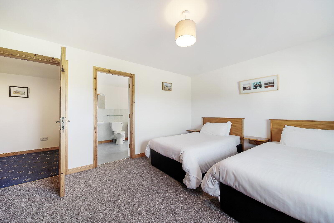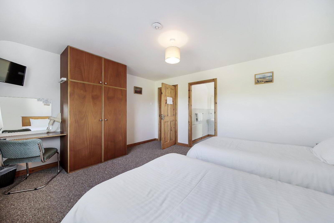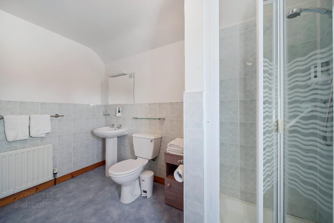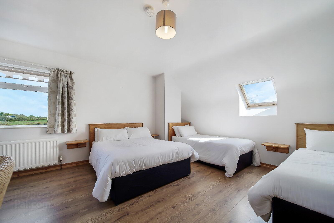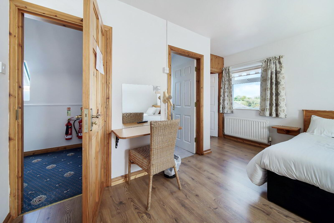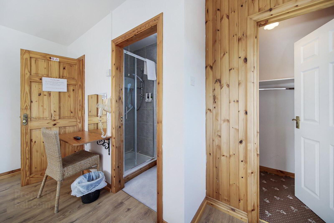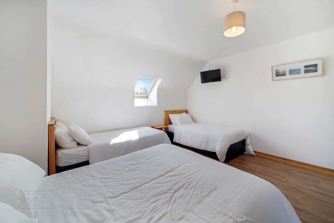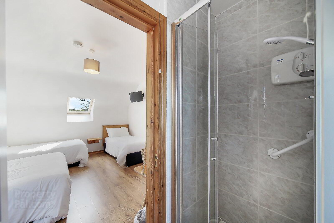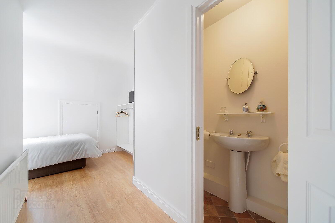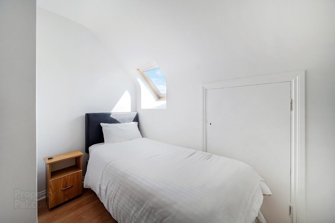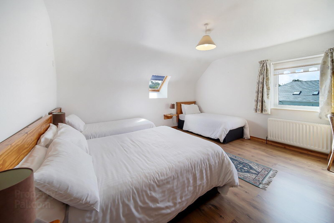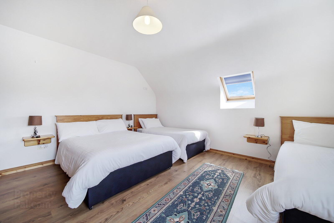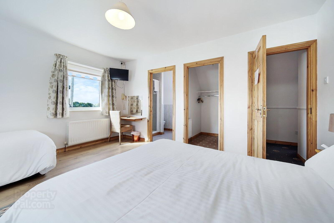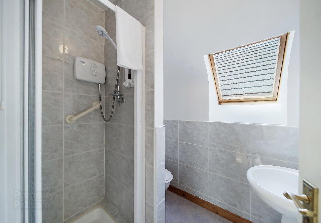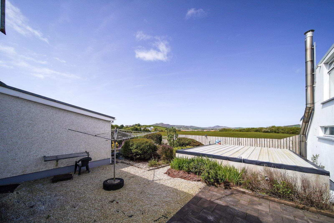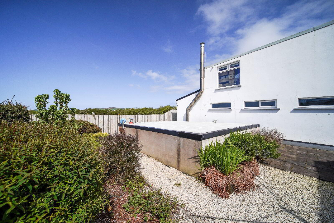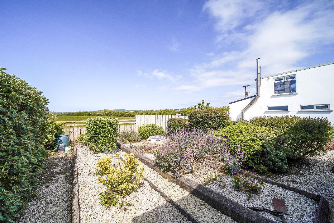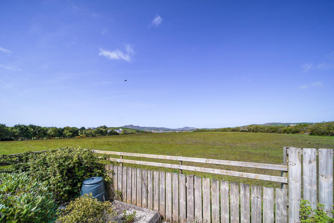Mevagh House, B&b And Commercial Unit,
Milford Road, Carrigart, F92YN59
9 Bed Bungalow
POA
9 Bedrooms
10 Bathrooms
3 Receptions
Property Overview
Status
For Sale
Style
Bungalow
Bedrooms
9
Bathrooms
10
Receptions
3
Property Features
Size
725 sq m (7,804 sq ft)
Tenure
Not Provided
Property Financials
Price
POA
Property Engagement
Views Last 7 Days
70
Views Last 30 Days
280
Views All Time
4,829
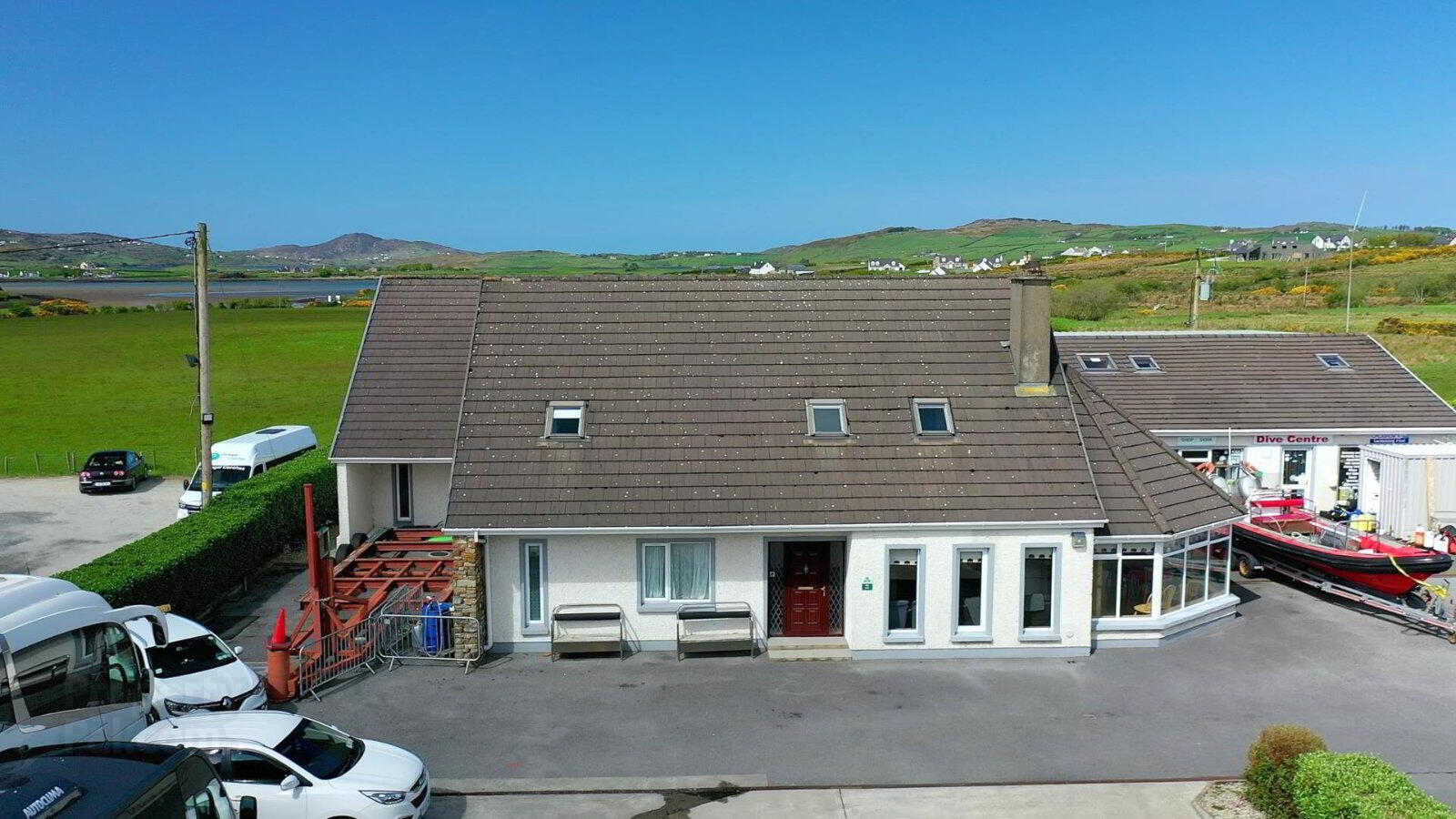 DNG Boyce Gallagher are thrilled to present this prime commercial property to market. Situated in the popular holiday village of Carrigart along the Wild Atlantic Way, Mevagh House has been operating as a very successful B&B
DNG Boyce Gallagher are thrilled to present this prime commercial property to market. Situated in the popular holiday village of Carrigart along the Wild Atlantic Way, Mevagh House has been operating as a very successful B&B for over 20 years. Located on the site is a large Commercial Unit, most recently operating as Mevagh Dive Centre.
Situated in the picturesque village of Carrigart in County Donegal, this property offers a unique opportunity to own a charming bed and breakfast along with a versatile commercial unit.
Highlights:
• Prime location in Carrigart village along the Wild Atlantic Way.
• Nine well-appointed bedrooms, some with water views.
• Swimming pool and sauna.
• Versatile commercial unit.
• Spacious dining area and two guest lounges.
• Close proximity to local amenities and attractions.
• Bus Service to and from Letterkenny three times daily.
Bed and Breakfast:
The Bed and Breakfast portion of the property features bright and airy accommodation with nine well-appointed ensuite bedrooms some of which boast views towards the water.
There are two guest lounges, a bright breakfast room and a well-equipped kitchen and prep room. There is a large laundry area to the rear of the property and ample parking on site.
Commercial Unit:
Measuring over 370 sqm / 3980 sqft, the expansive commercial unit on site presents endless possibilities for future use. The unit is sully serviced by CCTV cameras which also covers the exterior of the B&B.
The first floor, the entrance of which faces the road, hosts several large office and storage rooms which could easily be converted for a number of different uses (subject to appropriate planning permission).
The ground floor is home to the jewel in the crown of this superb unit, a one-of-a-kind, specially insulated training pool, sauna and full changing facilities, toilets and associated plant rooms.
The entire property benefits from fibre broadband and is connected to mains water and sewers.
Location:
Carrigart is a small village located in the scenic Rosguill Peninsula of County Donegal, Ireland. It offers a peaceful and picturesque setting for tourists looking to explore the beauty of rural Ireland.
A haven for nature lovers, with its unspoiled beaches, clear blue waters, and rolling hills, the area boasts several popular beaches, including Tramore Strand, a Blue Flag beach known for its golden sands and water sports activities. Glenveagh National Park, the second largest in Ireland, is only 25 km away. The beautiful Ards Forest Park, situated near Creeslough, boasts woodland walks, sandy beaches, and scenic viewpoints is only 20 minutes away.
The nearby village of Glen is home to The Olde Glen Bar, one of only two restaurants in Donegal to be included in the prestigious Michelin Guide. To the north, the famous Singing Pub (An Sibín Ceoil) hosts lively music sessions
Nearby Downings draws visitors all year round to the world-renowned Rosapenna, a stunning and highly-regarded golf resort, renowned for its three 18-hole championship links courses, the Old Tom Morris Links, the Sandy Hills Links and the St. Patricks Links, all of which offer breathtaking views of Sheephaven Bay and the surrounding coastal landscape.
For further information or to arrange a viewing of this unique property, contact Henry McCahey of sole selling agents DNG Boyce Gallagher.
Rooms
Ground Floor
Entrance Hall
2.09m x 4.97m
Laminate Floor | Front Door with Glazed Side Panels | Radiator | Stairs to Upper One
Lounge
4.25m x 5.29m
Laminate Floor | 3 x Window to Front | Stove with Timber Fireplace Surround | Built In Cupboard Units | Radiator
Dining Room
19.3m²
Laminate Floor | Windows to Front, Side and Rear | Door to Rear | Radiator
Kitchen
4.25m x 4.25m
Laminate Floor | Window to Rear Courtyard | High and Low Level Units | Electric Hob, Oven and Extractor | Dishwasher | Stainless Steel Sink | Radiator
Preparation Room
2.07m x 2.92m
Laminate Floor | Glazed Door to Rear Courtyard | High and Low Level Units | Stainless Steel Sink | Radiator
Guest Room 7 – Double
3.18m x 3.62m
Laminate Floor | Window to Front | Radiator
Ensuite 7
2.35m x 1.36m
Linoleum Floor | Window to Front | Semi Tiled Walls and Shower Cubicle | White WC and WHB | Radiator
Corridor and Linen Cupboards
1.78m x 5.62m
Carpet Floor | Built in Linen Storage Cupboards | Radiator
Guest Room 9 – Double
3.77m x 4.33m
Laminate Floor | 2 x Windows to Side | Built in Wardrobes | Radiator
Ensuite 9
2.35m x 2.13m
Tiled Floor | Window to Side | PVC Panelled Walls | White WC and WHB | Electric Shower in Glass Enclosure | Radiator
WC
2.42m x 1.26m
Carpet Floor | White WC and WHB | Window to Side | Radiator
Back Hallway
6.37m x 1.97m
Carpet Floor | Door to Rear Courtyard | Stairs to Upper 2
Guest Room 1 – Double & Single
5.22m x 4.00m
Carpet Floor | Window to Rear | Radiator | Sliding Wardrobes
Ensuite 1
2.12m x 1.97m
Linoleum Floor | Window to Rear | White WC and WHB | Part Tiled Walls and Fully Tiled Shower Cubicle | Radiator
Back Hall
0.99m x 4.00m
Carpet Floor | Radiator
Guest Room 2 – Double & Single
3.69m x 4.00m
Carpet Floor | Window to Side | Radiator
Ensuite 2
1.98m x 1.97m
Linoleum Floor | White WC and WHB | Part Tiled Walls and Fully Tiled Shower Enclosure | Radiator
Wardrobe 2
1.58m x 1.97m
Sitting Room
4.81m x 3.92m
Carpet Floor | 3 x Window to Rear | Radiator
UPPER ONE
Guest Room 5 – Double & 2 Singles
4.21m x 4.25m
Laminate Floor | Window to Side and Velux to Rear | Radiator
Ensuite 5
1.8m x 1.7m
Linoleum Floor | White WC and WHB | Part Tiled Walls and Fully Tiled Shower Enclosure | Radiator
Wardrobe 5
1.36m x 1.25m
Carpet Floor | Hanging Rail
Bedroom 8 – Single
9.9m²
Laminate Floor | Window to Rear | Radiator
Ensuite
Linoleum Floor | White WC, WHB and Shower
Guest Room 6 – Double & 2 Singles
4.48m x 4.21m
Laminate Floor | Window to Side and Velux to Rear | Radiator
Ensuite 6
1.97m x 1.77m
Linoleum Floor | White WC and WHB | Part Tiled Walls and Fully Tiled Shower Enclosure | Radiator
Wardrobe 6
1.38m x 1.77m
Carpet Floor | Hanging Rail | Radiator
UPPER TWO
Guest Room 4 – Double & Single
6.10m x 5.65m
Carpet Floor | Window to Rear | Radiator
Ensuite 4
1.98m x 1.98m
Linoleum Floor | Window to Rear | White WC & WHB | Part Tiled Walls and Fully Tiled Shower Enclosure | Radiator
Guest Room 3 – Twin
4.4m x 3.9m
Carpet Floor | Window to Rear | Built in Wardrobe | Radiator
Ensuite 3
2.07m x 3.16m
Linoleum Floor | Window to Side | White WC and WHB | Part Tiled Walls and Fully Tiled Shower Enclosure | Radiator
COMMERCIAL UNIT
370

Click here to view the video
