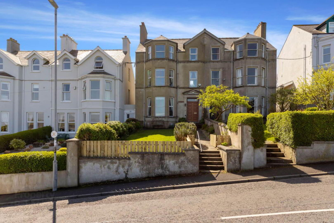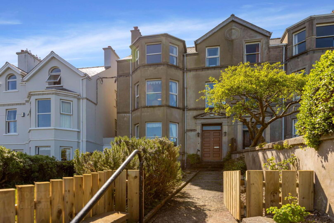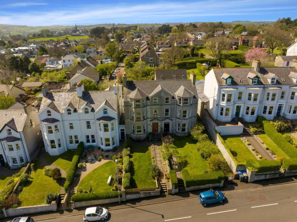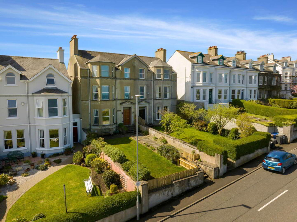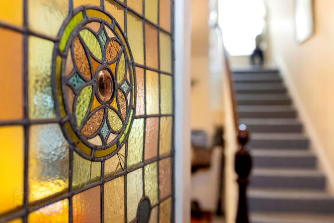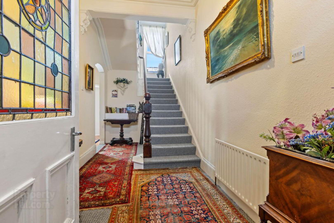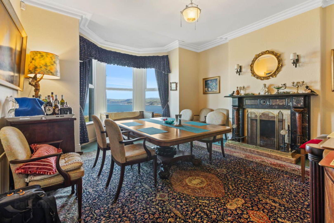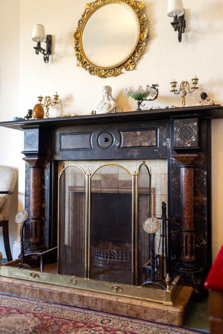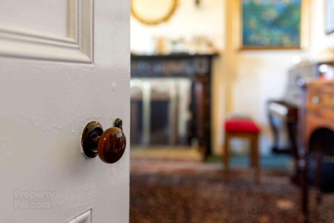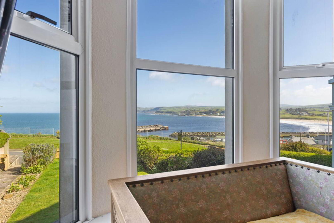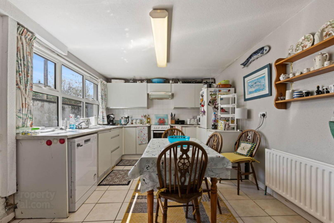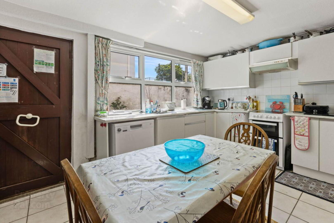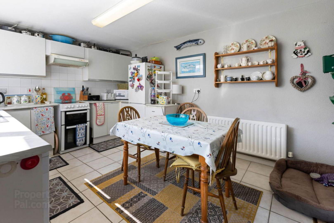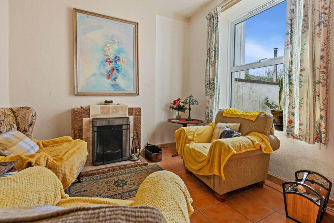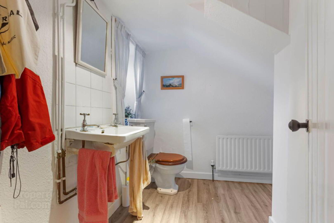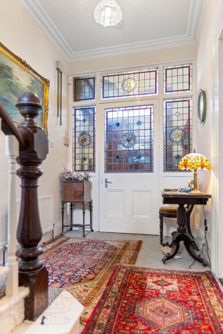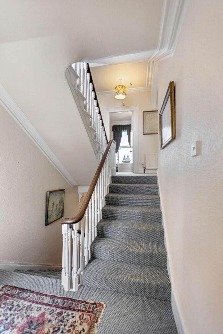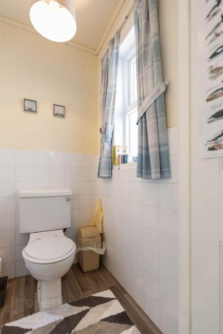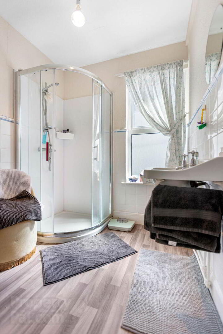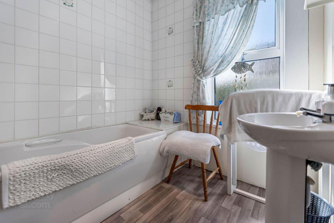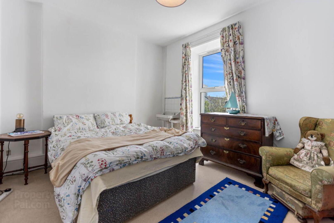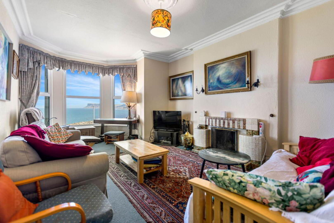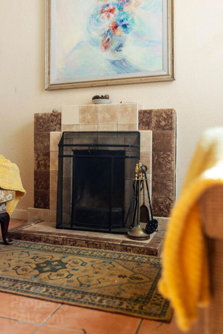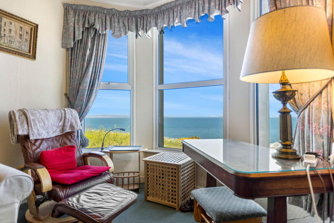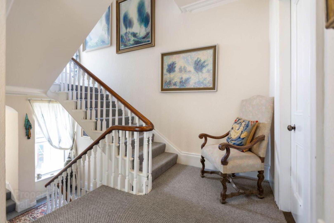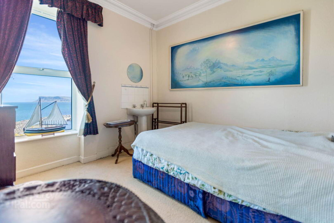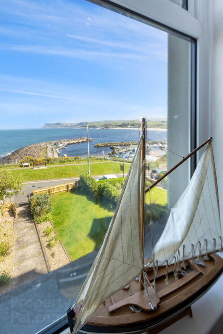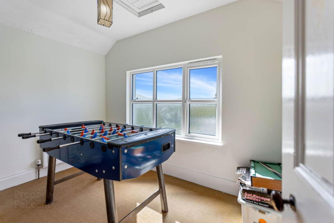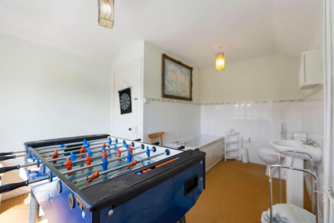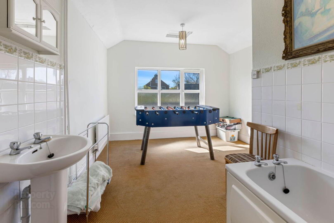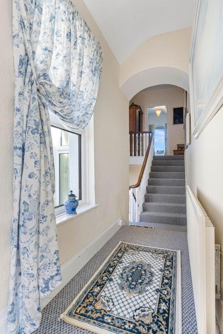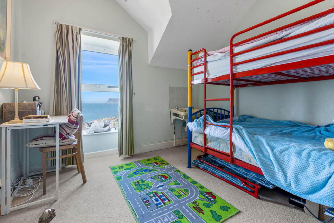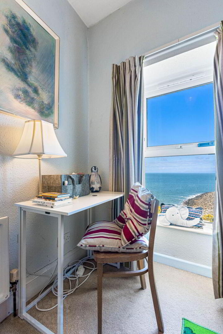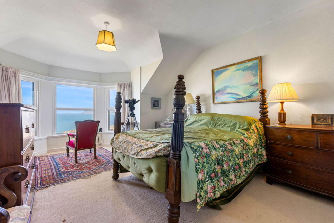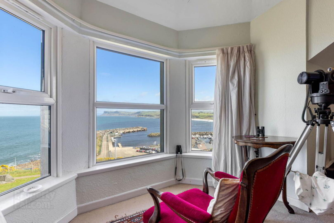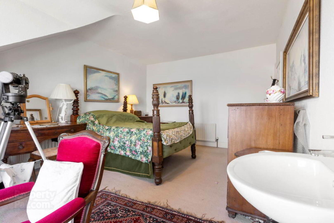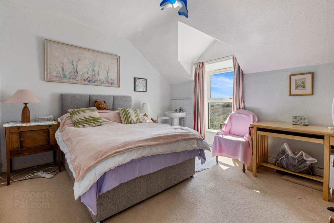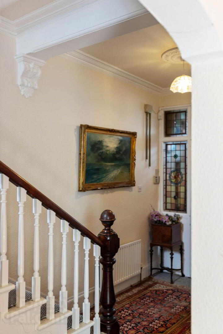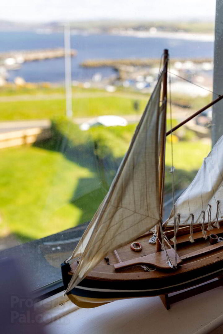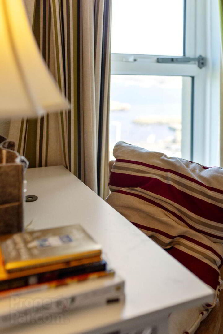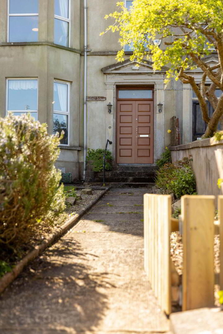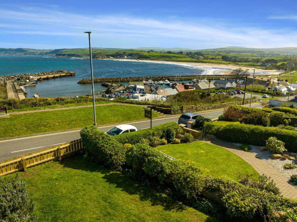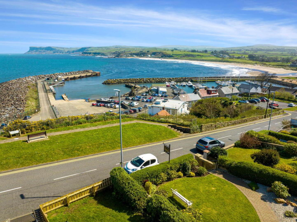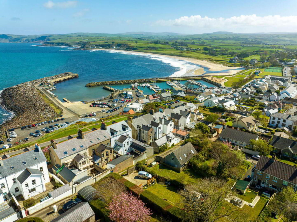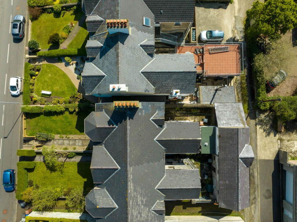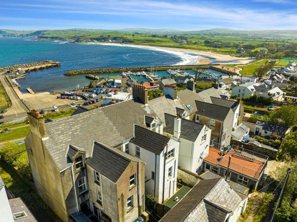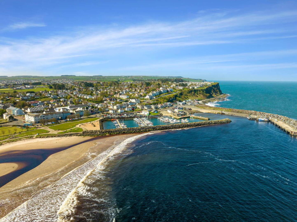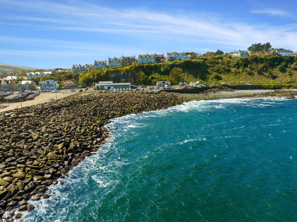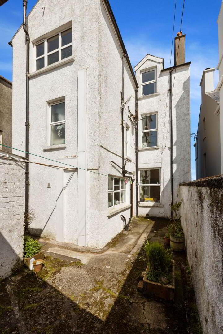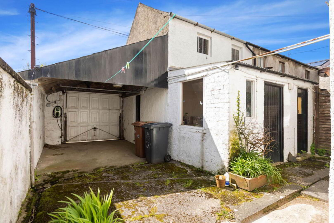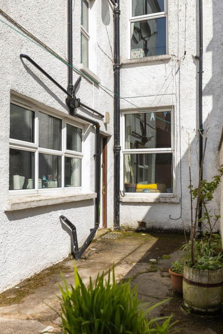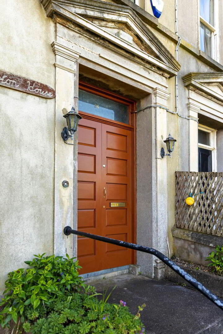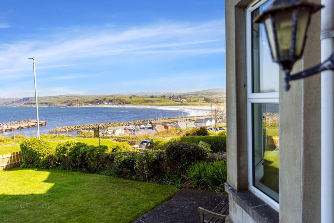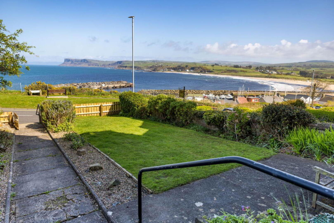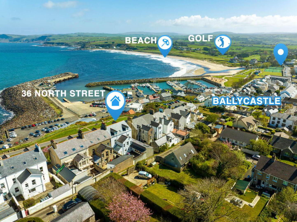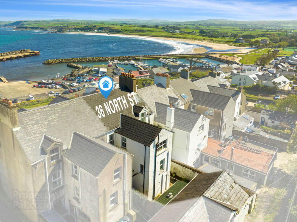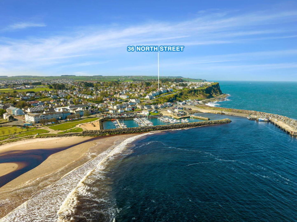Merton House, 36 North Street,
Ballycastle, BT54 6BP
5 Bed Semi-detached House
Offers Around £550,000
5 Bedrooms
3 Bathrooms
3 Receptions
Property Overview
Status
For Sale
Style
Semi-detached House
Bedrooms
5
Bathrooms
3
Receptions
3
Property Features
Tenure
Freehold
Energy Rating
Broadband
*³
Property Financials
Price
Offers Around £550,000
Stamp Duty
Rates
£2,455.20 pa*¹
Typical Mortgage
Legal Calculator
In partnership with Millar McCall Wylie
Property Engagement
Views Last 7 Days
245
Views Last 30 Days
1,034
Views All Time
32,808
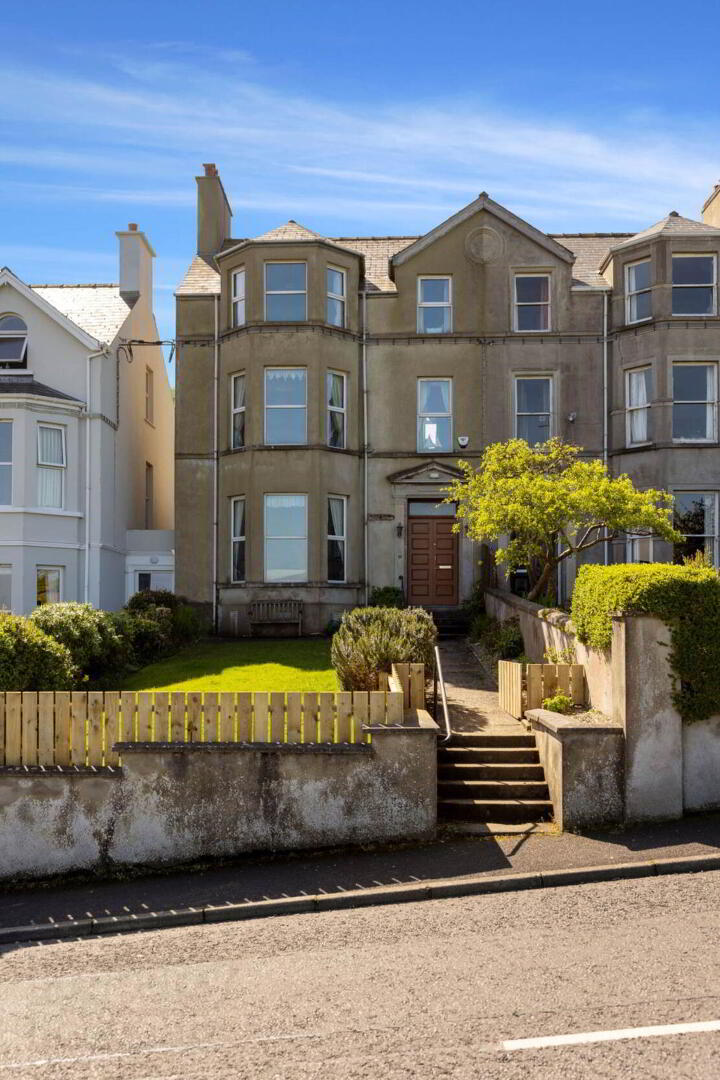
Features
- Stunning views of the sea and coastline
- 3 reception rooms
- 5 bedrooms
- 3 bathrooms
- c. 2350 sq.ft.
- Seafront location
- Original period features
- Oil fired central heating
- uPVC double glazing
- Secure private parking with E.V. charging point
Entrance Porch: with tiled floor and original vestibule door with stained glass panel and screen, opening to the Entrance Hall: with decorative moulded plaster cornice and mouldings and original cut string staircase.
Living Room: 4.86m x 5.38m (15`9` x 17`7`) a naturally bright reception room with a triple bay window with views of Ballycastle strand and the coastline to Fair Head, Rathlin Island and the Mull of Kintyre. The tiled open fireplace has an antique slate surround and mantle and the ceiling has moulded plaster cornicing and ceiling rose.
Sitting Room: 3.58m x 3.24m (11`7` x 10`6`) with tiled open fireplace and tiled floor.
Kitchen: 3.21m x 4.74m (10`5` x 15`6`) with a range of fitted eye and low level kitchen units and space for kitchen appliances.
Cloakroom & W.C. 2.14m x 2.44m (7`0` x 8`0`) with wall mounted hand basin and w.c.
Mezzanine
Bathroom: 2.20m x 2.28m (7`2` x 7`5`) with contoured bath and pedestal hand basin. Separate w.c.
Shower Room: 2.22m x 2.31m (7`3` x 7`6`) shower cabinet with thermostatic shower fitting and hand basin.
W.C.
First Floor
Lounge: 4.03m x 5.29m (13`2` x 17`4`) a second naturally bright reception room with a triple bay window offering first floor views over the sea and coastline to Fair Head, Rathlin Island and the Scottish coast and Isles. The ceiling has moulded plaster cornicing and ceiling rose and there is a functioning tiled open fireplace.
Bedroom: 2.97m x 3.18m (9`7` x 10`4`) a window to the front overlooks the sea and coastline, wash hand basin.
Bedroom: 3.71m x 3.32m (12`2` x 10`9`) with hand basin.
Large wood panelled airing cupboard
Mezzanine
Bathroom: 3.22m x 4.69m (10`6` x 15`4`) with pedestal hand basin, w.c. and bath.
Bedroom: 2.97m x 3.17m (9`7` x 10`4`) a window to the front overlooks the sea and coastlines. Hand basin.
Bedroom: 3.72m x 3.33m (12`2` x 10`9`) with hand basin.
Walk-in storage closet with w.c.
Exterior
The front garden is elevated above street level and enjoys the sea views available from the interior. The rear yard is fully enclosed with vehicular access from North Street to secure off street covered parking with an electric vehicle home charging point. A rendered brick outbuilding is located to the rear with ground and first floor levels and provides scope for alternate use subject to approvals. A utility store has a stainless steel sink with connections for automatic washing machine and low level storage cupboards. A separate w.c. is adjacent.
Notice
Please note we have not tested any apparatus, fixtures, fittings, or services. Interested parties must undertake their own investigation into the working order of these items. All measurements are approximate and photographs provided for guidance only.

Click here to view the video

