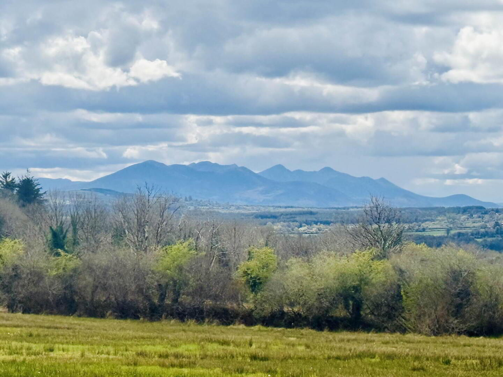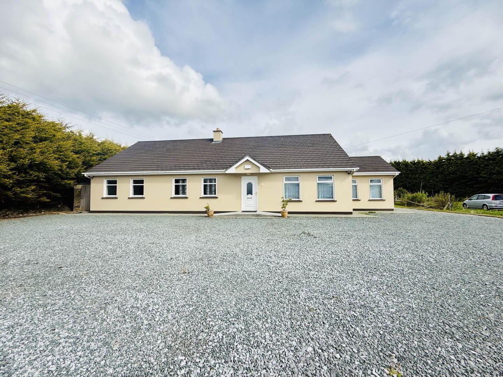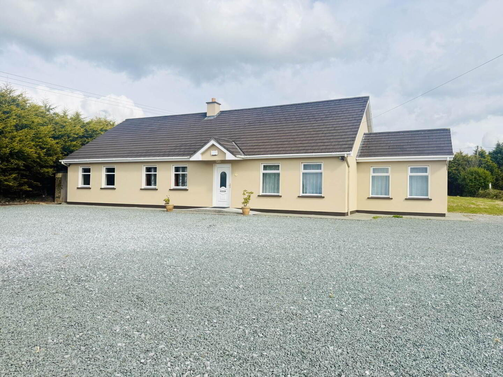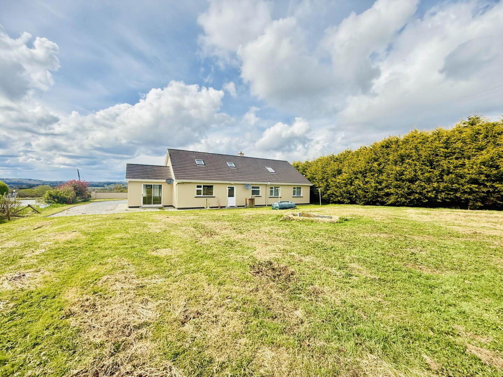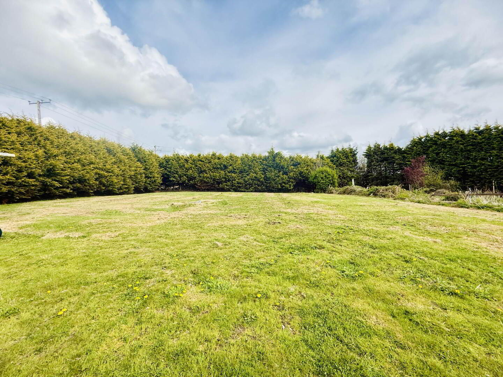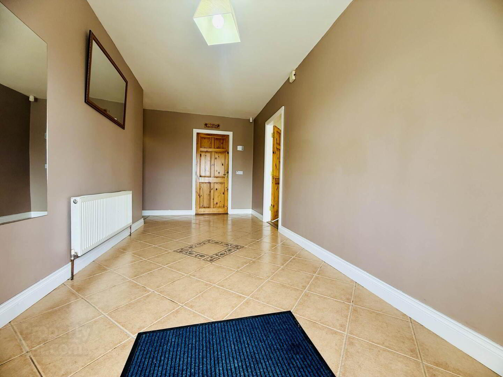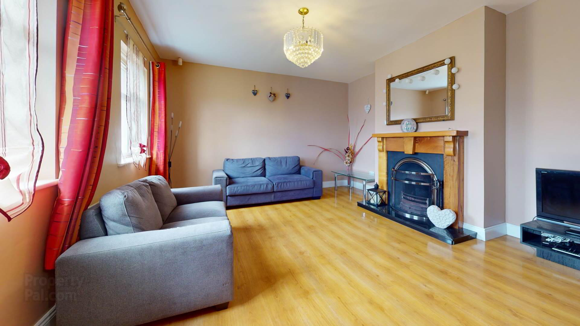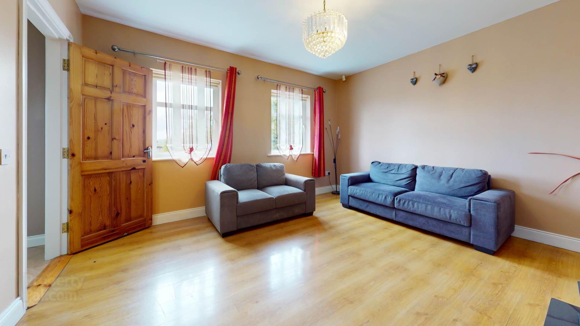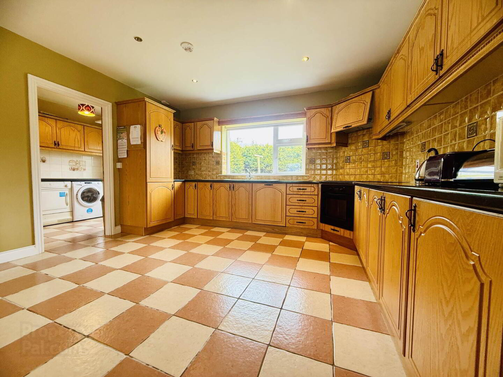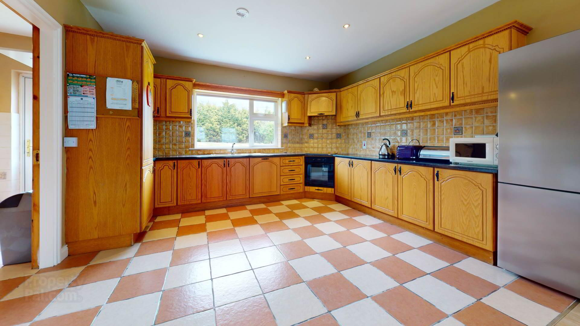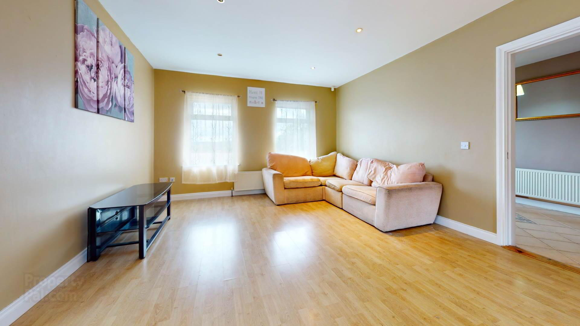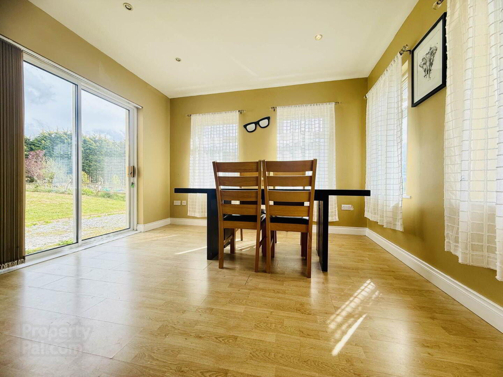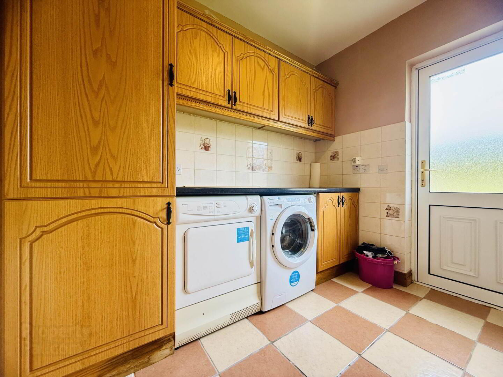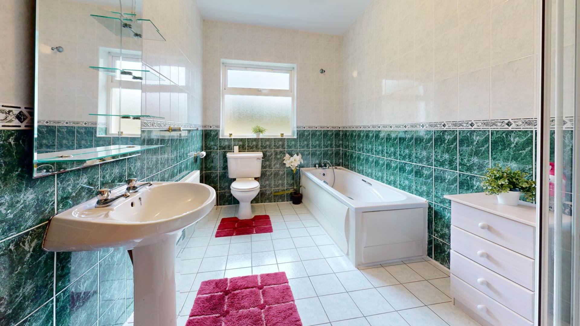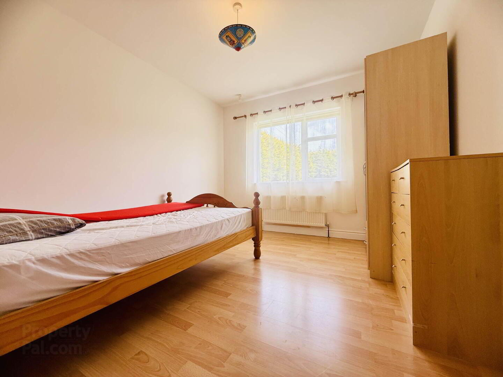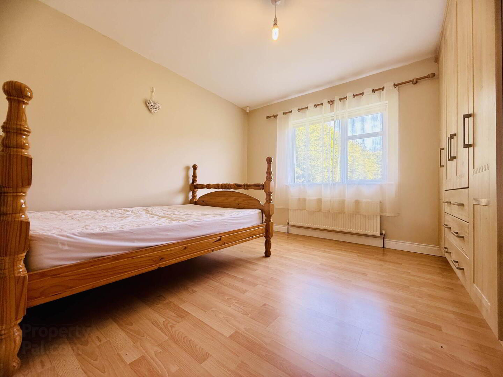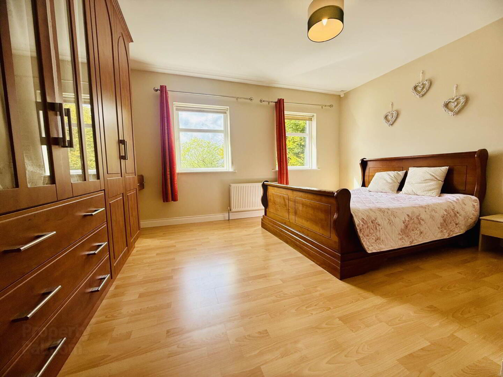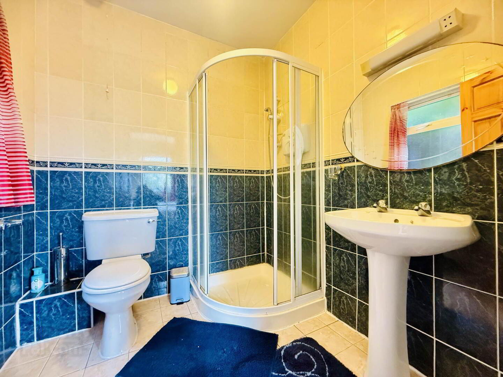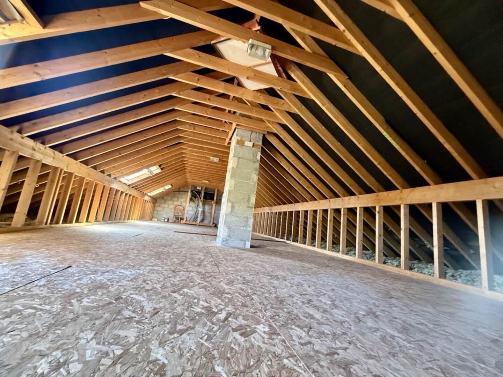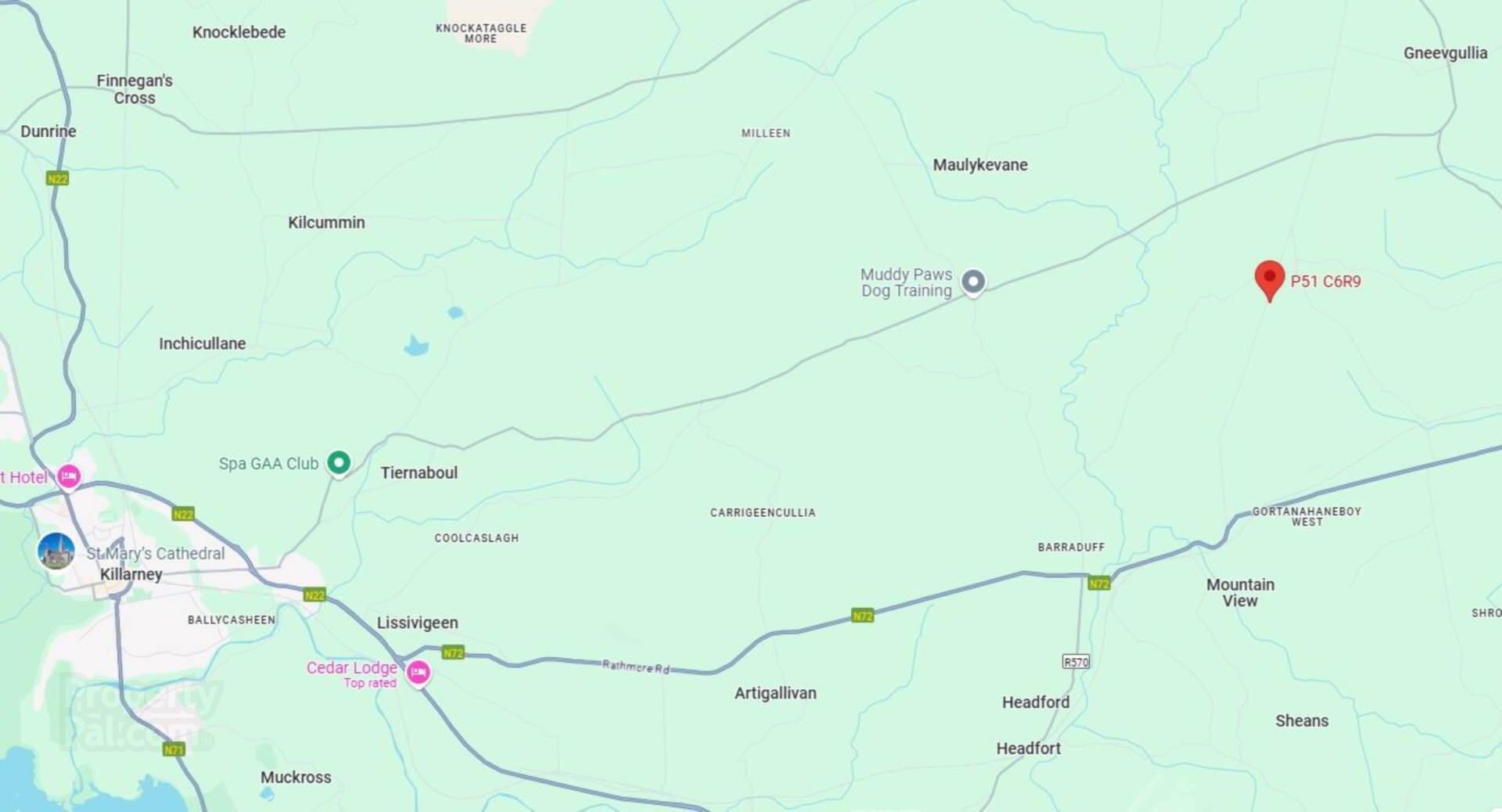Meentogues
Headford, Killarney, P51C6R9
3 Bed Detached Bungalow
Guide Price €295,000
3 Bedrooms
2 Bathrooms
2 Receptions
Property Overview
Status
For Sale
Style
Detached Bungalow
Bedrooms
3
Bathrooms
2
Receptions
2
Property Features
Size
0.47 acres
Tenure
Freehold
Property Financials
Price
Guide Price €295,000
Stamp Duty
€2,950*²
Property Engagement
Views All Time
82
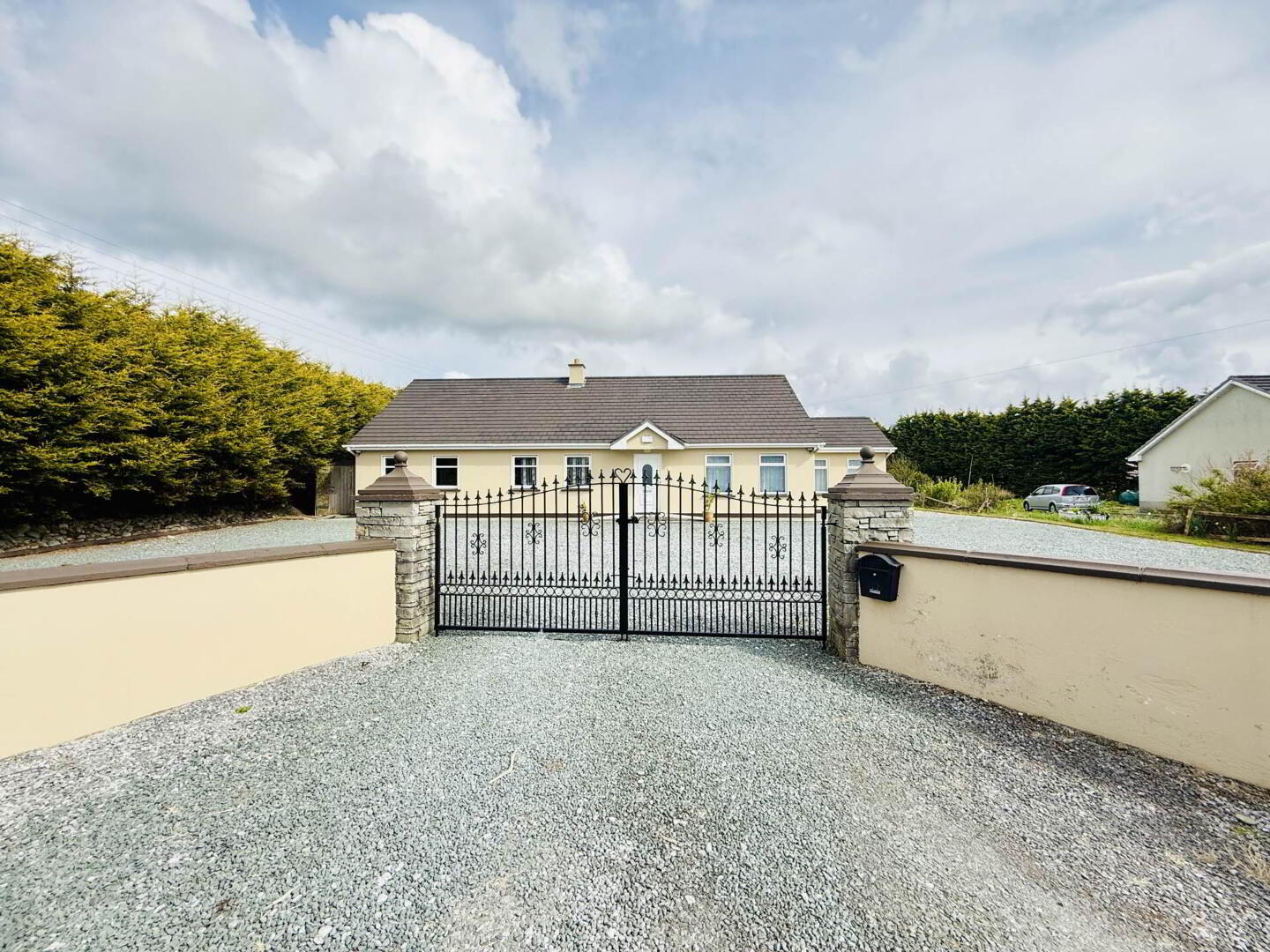 Nestled in the heart of the countryside, this beautifully presented detached bungalow offers peaceful rural living with breathtaking mountain and countryside views.
Nestled in the heart of the countryside, this beautifully presented detached bungalow offers peaceful rural living with breathtaking mountain and countryside views. Located in Meentogues, Headford, just 17km from Killarney town centre, you`ll enjoy the best of both worlds tranquillity at home with convenient access to all town amenities.
Set on approx. 0.47 acres, the property features a generous approx. 1,675ft² of internal space, ideal for families or those seeking room to grow. The home is adjacent to Meentogues National School and just five minutes from Barraduff Village, making daily life easy and convenient.
Inside, the bungalow boasts three spacious bedrooms and two bathrooms, along with a comfortable lounge and a large kitchen/dining/living area that is perfect for family gatherings or entertaining. One of the highlights of this home is the sunroom, cleverly designed with east, south, and west-facing windows, allowing natural sunlight to flood the space throughout the entire day.
The property is situated on a mature site with established hedging and a well-maintained lawned garden to the rear perfect for enjoying the outdoors in privacy. A gated entrance and gravel driveway provide a welcoming and secure entrance to the home.
With 5G connectivity available and strong links to the main Mallow and Cork roads, this location is ideal for those commuting or working from home.
This is a rare opportunity to own a family home in a peaceful rural setting, while remaining close to schools, shops, and major road networks.
Don`t miss your chance to embrace country living at its finest.
FEATURES:
Fully floored attic (approx. 1,540ft²) with velux windows.
Wired for alarm system.
Oil fired central heating with radiators throughout.
Septic tanks.
Gated entrance.
Gravel driveway.
BER Pending.
Entrance Hall - 7'11" (2.41m) x 18'3" (5.56m)
Tiled floor. Light fittings.
Hallway - 23'1" (7.04m) x 3'6" (1.07m)
Oak effect laminate flooring. Stira to fully floored attic.
Lounge - 14'3" (4.34m) x 14'3" (4.34m)
Oak effect laminate flooring. Solid fuel open fire with cast iron insert, granite hearth & timber fire surround. Blinds. Light fittings.
Kitchen - 12'8" (3.86m) x 13'8" (4.17m)
Tiled floor. Solid oak fitted kitchen. Sink. Single oven. Hob. Extractor. Space for stand alone fridge/freezer. Integrated Hotpoint dishwasher.
Dining/Living Room - 13'9" (4.19m) x 17'5" (5.31m)
Oak effect laminate flooring. Recessed light fittings. Blinds.
Sunroom - 11'8" (3.56m) x 12'2" (3.71m)
East, west and south facing so sunny all day! Oak effect laminate flooring. Recessed light fittings. Blinds. Curtains. Sliding door to rear garden.
Utility - 6'11" (2.11m) x 9'0" (2.74m)
Solid oak fitted unit with ample storage. Tiled floor. Door to rear garden. Plumbed for washing machine & dryer.
Walk In Hotpress - 2'11" (0.89m) x 6'11" (2.11m)
Shelved.
Main Bath - 11'6" (3.51m) x 7'1" (2.16m)
WC. WHB. Bath. Light fittings. Fully tiled. Corner shower.
Bedroom 1 - 11'6" (3.51m) x 10'6" (3.2m)
Double bedroom. Light fittings. Curtains. Oak effect laminate flooring.
Bedroom 2 - 11'10" (3.61m) x 12'0" (3.66m)
Double bedroom. Fitted wardrobes. Curtains. Oak effect laminate flooring.
Bedroom 3 (Part 1) - 3'1" (0.94m) x 7'11" (2.41m)
Bedroom 3 (Part 2) - 10'10" (3.3m) x 14'9" (4.5m)
Master double bedroom. Oak effect laminate flooring. Curtains. Light fittings. Cherry effect fitted wardrobes.
En Suite - 6'11" (2.11m) x 6'7" (2.01m)
Fully tiled. Corner electric shower. WC. WHB. Light fittings.
Attic - 29'6" (8.99m) x 52'2" (15.9m)
Stira stairs. Fully floored. Velux windows.
Directions
Eircode P51 C6R9
what3words /// correlates.piping.configured
Notice
Please note we have not tested any apparatus, fixtures, fittings, or services. Interested parties must undertake their own investigation into the working order of these items. All measurements are approximate and photographs provided for guidance only.

Click here to view the 3D tour
