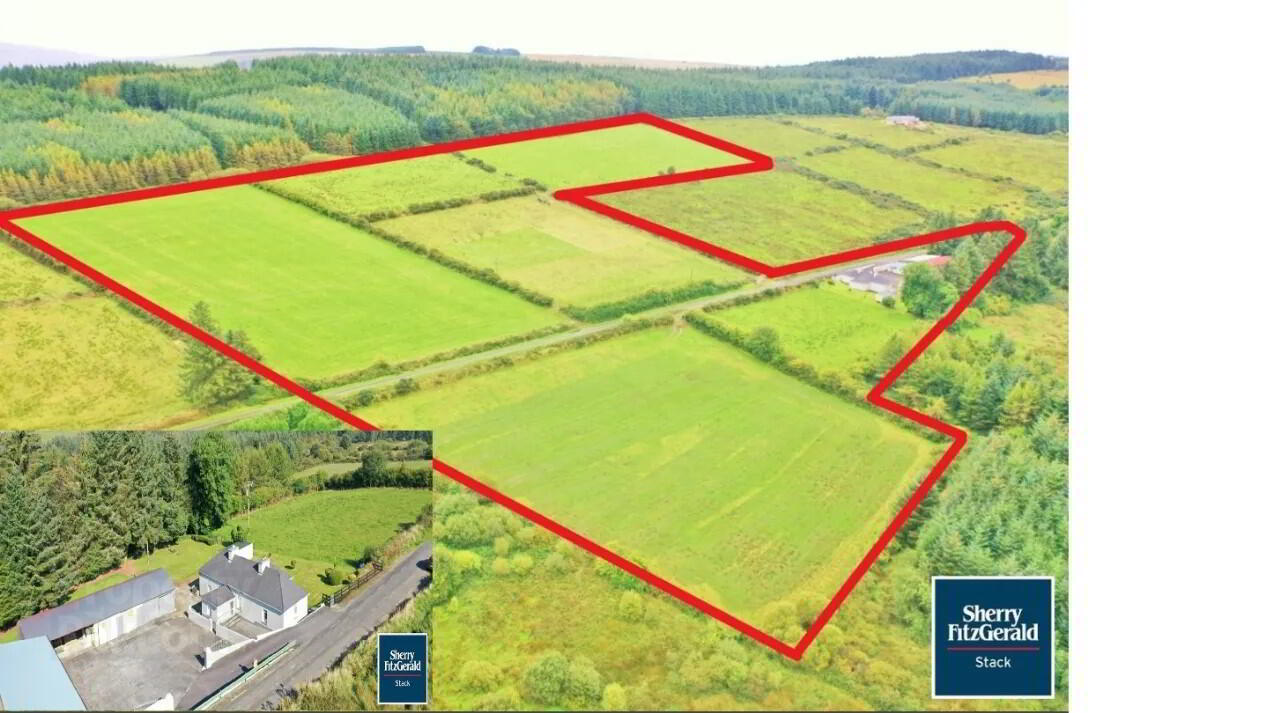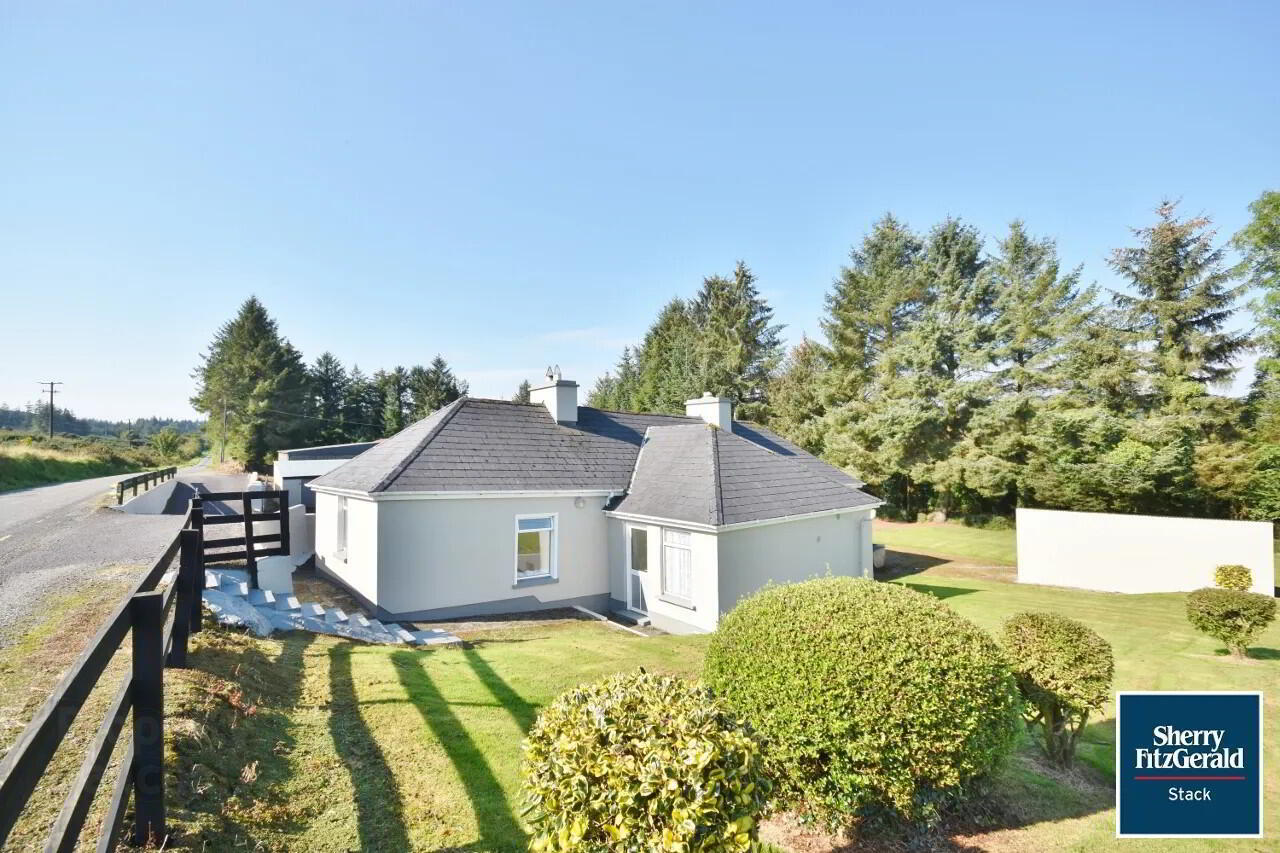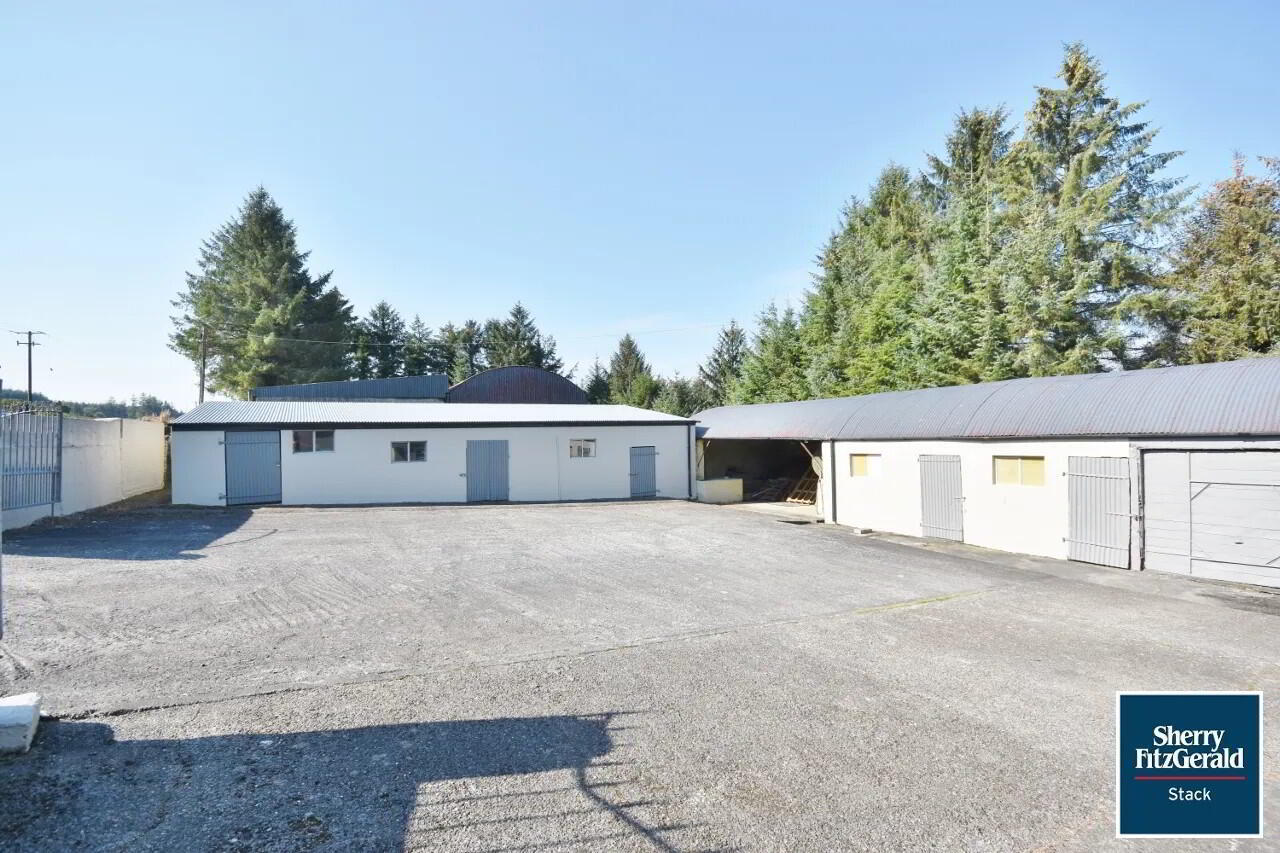


Meenleitrim
Knocknagoshel, V92YD9K
Office
Asking Price €325,000
Property Overview
Status
For Sale
Style
Office
Property Features
Energy Rating

Property Financials
Price
Asking Price €325,000
Property Engagement
Views Last 7 Days
21
Views Last 30 Days
69
Views All Time
305

Features
- For sale in 1 or 2 lots
- 3 bedroom detached residence on 1 acre with out offices
- 19.44 Acres / 7.87 HA with outbuildings
- Located in a peaceful rural area just 8km north of Knocknagoshel village, 4km off the N21 (main Limerick to Kerry route), 9km to Castleisland and 15km to the market town of Abbeyfeale and all amenities
- Tarmacadam entrance and expansive concrete yard area
- Services include: private well, onsite septic tank, solid fuel electric heating, aluminum double glazed windows fitted throughout.
- Mains water connection is available within the confines of the property (to rear of Kitchen).
- Large lawn area to the rear with mature trees and shrubs
- Detached garage (35sqm)
Accommodation in the 3 bedroom detached residence comprises: entrance porch, hallway, living room, kitchen / dining area, lounge, two bedrooms (1 double, 1 single) and shower room with w/c & whb. There is a spacious double bedroom on the 1st floor.
Outbuildings comprise: 3 stores (stone built), car port, fuel shed and other out offices.
The property has the benefit of a private well (option of mains water also), onsite septic tank, solid fuel & electric heating and aluminum double glazed windows fitted throughout.
The lands are contained in Folio KY6324 and comprises 19.44 acres / 7.87 HA. Outbuildings comprise:
4 bay traditional round top hay barn and attached lean to with cubicles for 26 head.
The elevated lands can be accessed directly from the public road. We have been advised that water and electricity are available for connection at the roadside.
For further details and particulars, please contact Sherry Fitzgerald Stack Sole Selling Agent. Entrance Hallway 4.24m x 1.05m with linoleum flooring, storage understairs and fitted unit
Lounge / Sitting Room 4.29m x 3.22m with open fireplace, linoleum flooring, fitted units & window
Living Room 4.33m x 4.27m carpet flooring, open fireplace & 3 windows
Kitchen / Dining Room 3.49m x 3.25m fitted unit, sink, linoleum flooring, 1/2 glazed door & window, sliding door to Lounge / Dining Room
Utility Room 2.83m x 2.22m with fitted units, linoleum flooring, sink, 2 windows and glazed door
Lobby to Bedrooms 3.69m x 1.08m carpet flooring
Bedroom 1 4.17m x 2.09m double room with carpet flooring & window
Bedroom 2 301m x 2.10m single room with carpet flooring & window
Shower Room 3.29m x 1.56m Triton pumped shower, ceramic wall & floor tiles, whb, w/c & window
1st floor 4.36m x 4.32m double room with linoleum flooring & window
BER: G
BER Number: 117723601
Energy Performance Indicator: 629.86
BER Details
BER Rating: G
BER No.: 117723601
Energy Performance Indicator: Not provided

