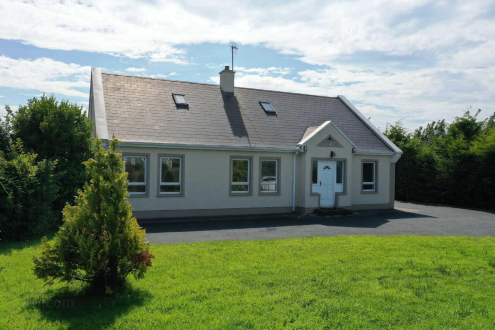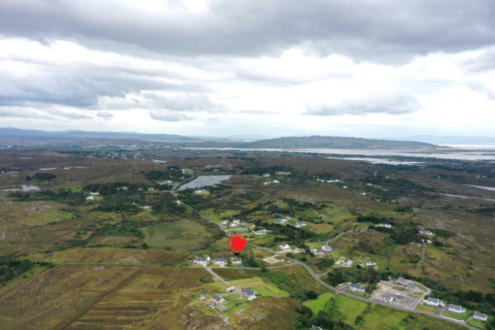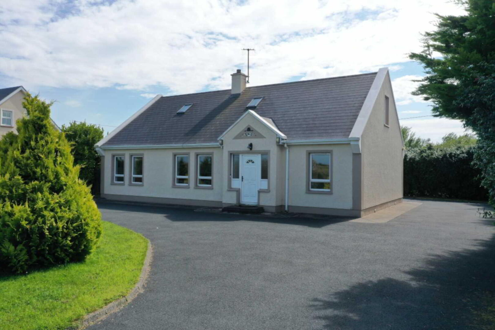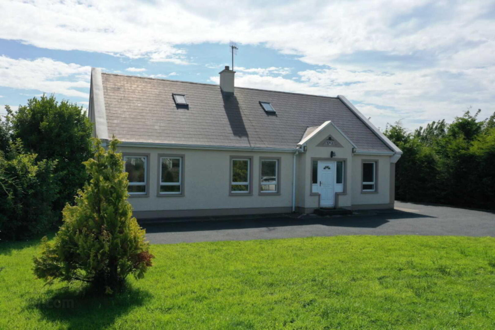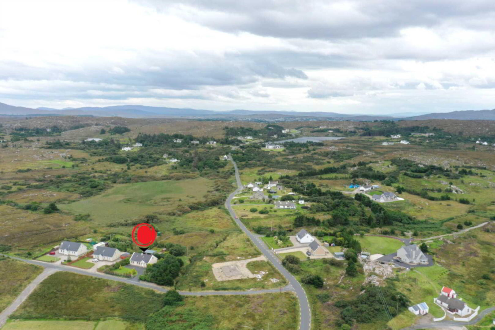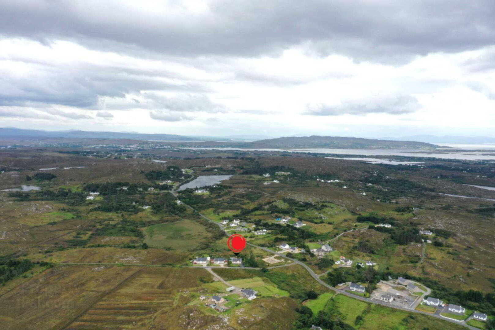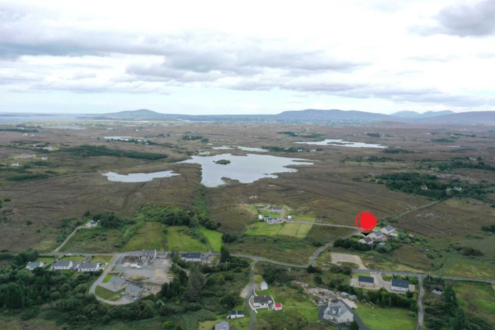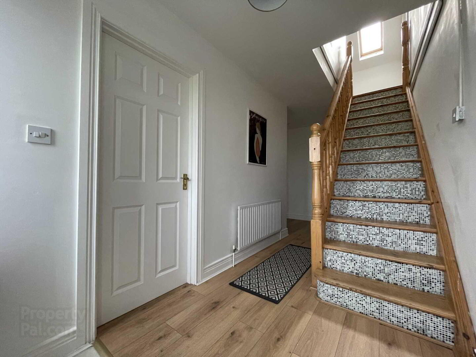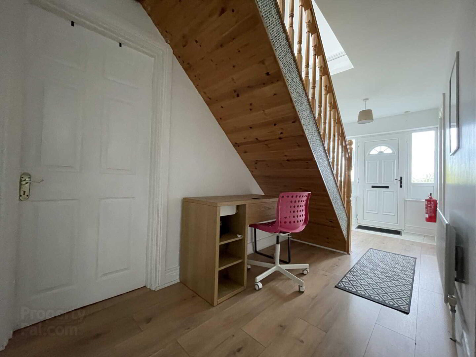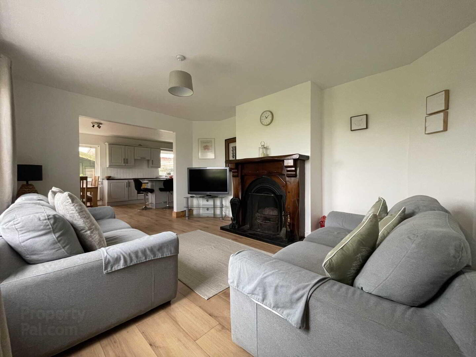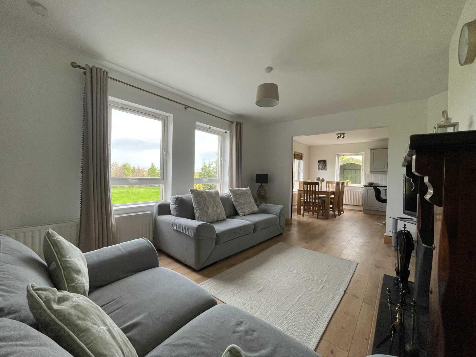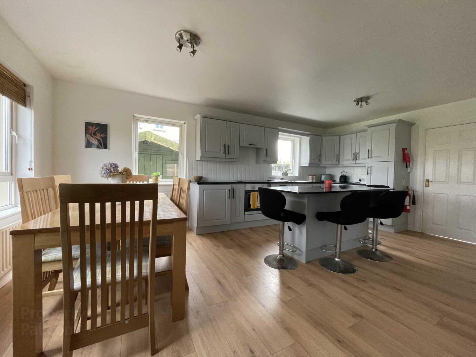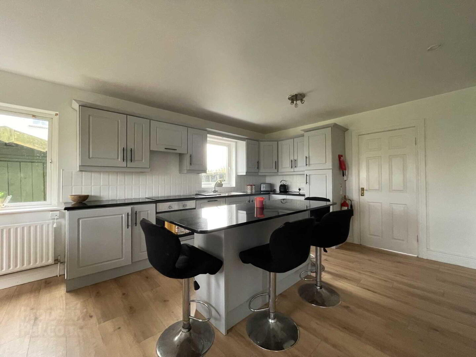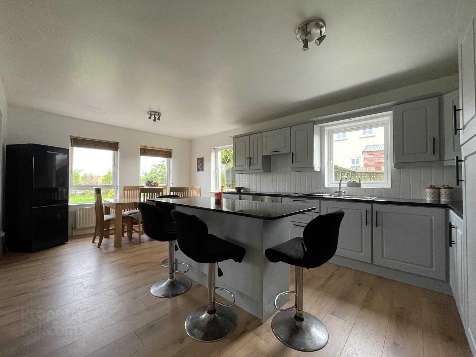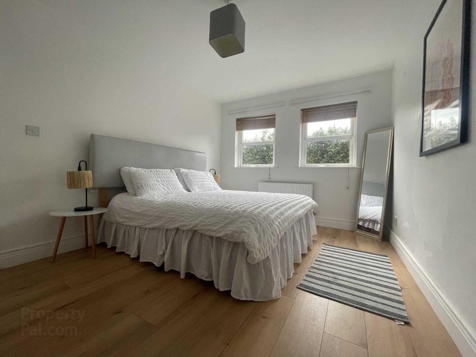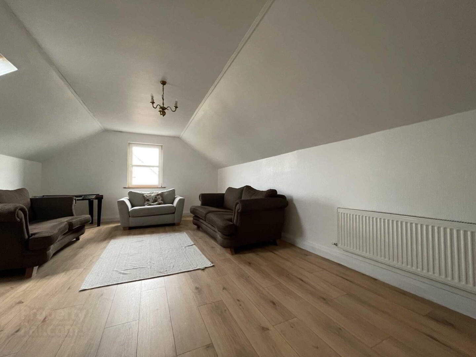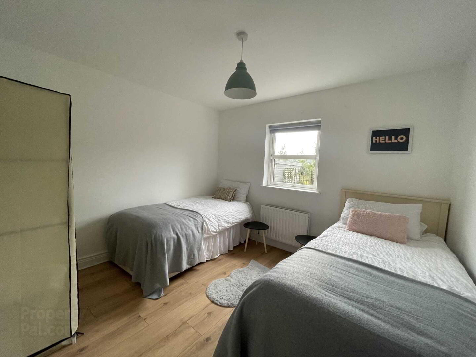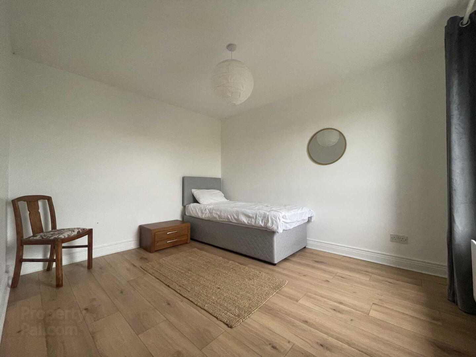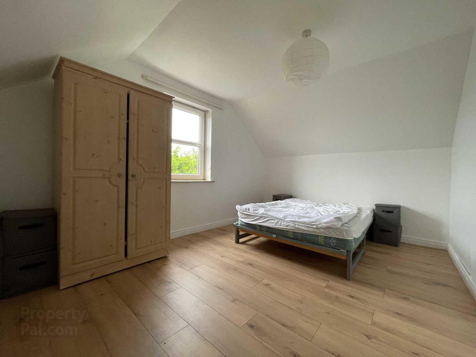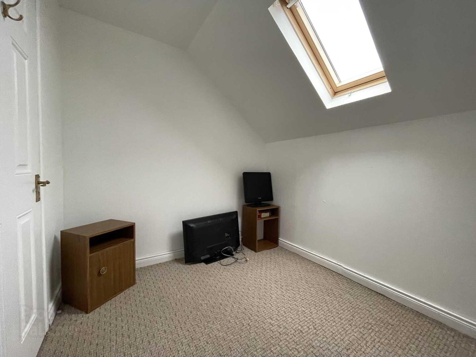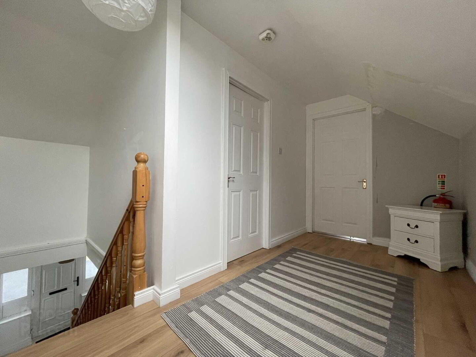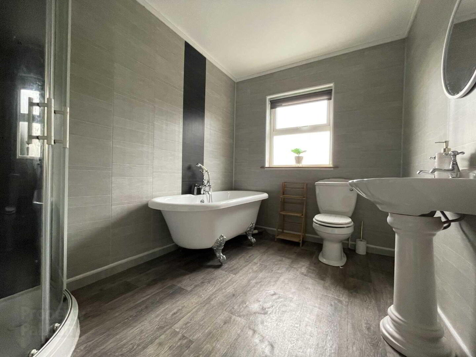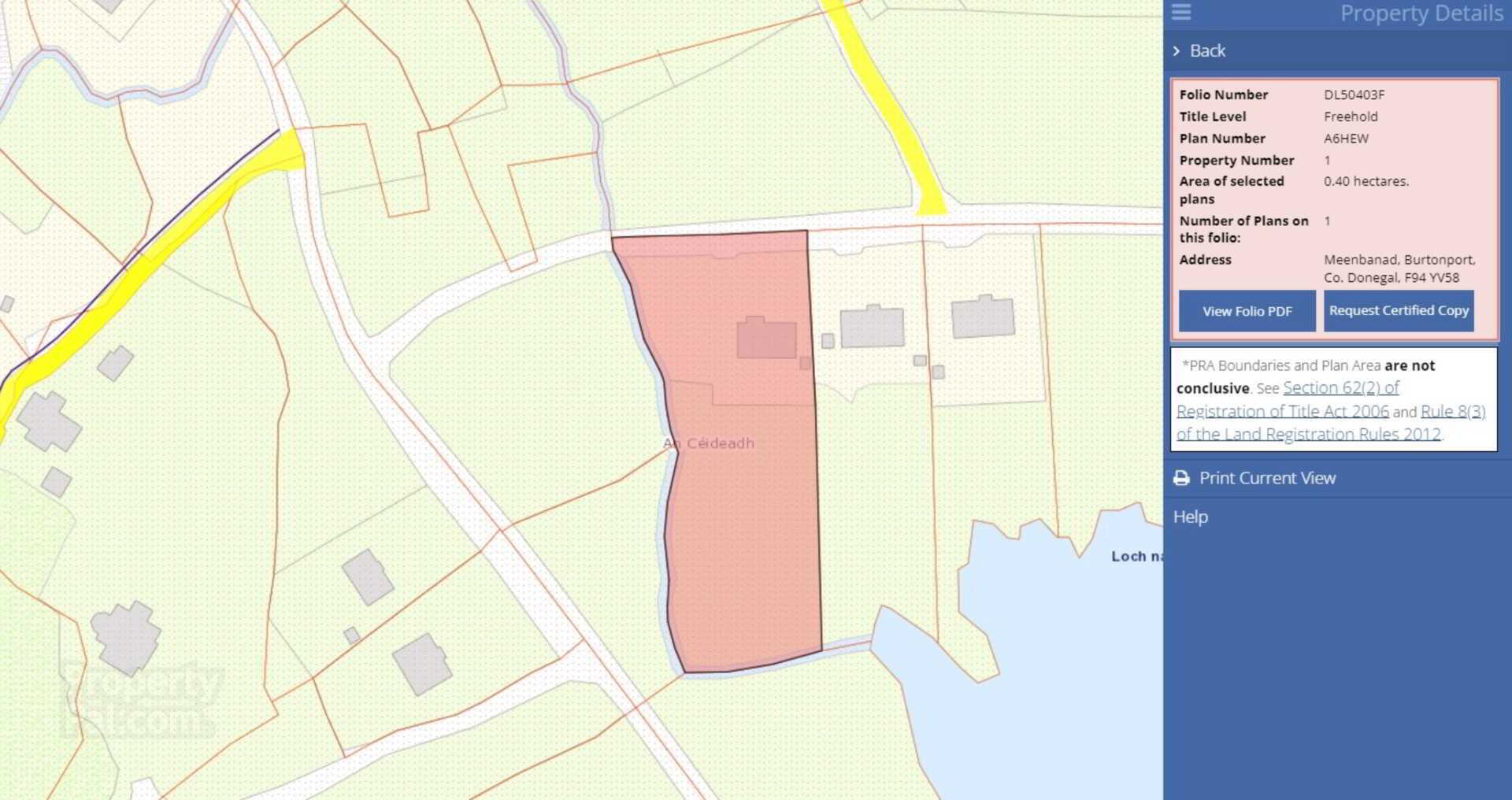Meenbanad
Burtonport, F94YV58
5 Bed Detached House
Guide Price €279,950
5 Bedrooms
2 Bathrooms
1 Reception
Property Overview
Status
For Sale
Style
Detached House
Bedrooms
5
Bathrooms
2
Receptions
1
Property Features
Tenure
Not Provided
Energy Rating

Property Financials
Price
Guide Price €279,950
Stamp Duty
€2,799.50*²
Property Engagement
Views Last 7 Days
103
Views Last 30 Days
284
Views All Time
2,721
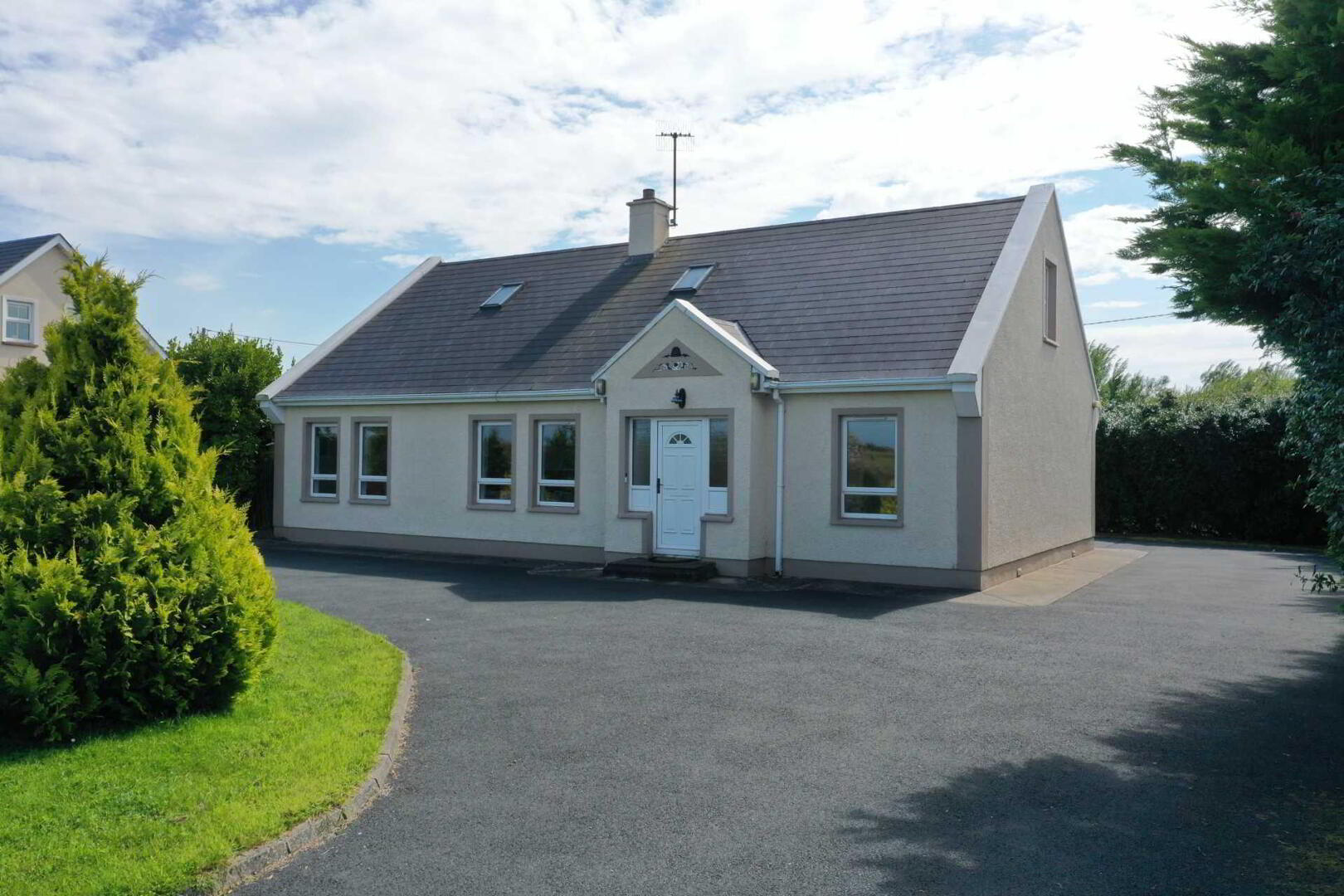
Features
- Peaceful Scenic Location
- Minutes Drive From Burtonport & Kincasslagh
- The Ideal Family / Holiday Home / Rental Property
Situated on a well landscaped site extending to approximately 0.9 acres the property has been exceptionally well maintained and finished throughout and is just a few minutes walk from the safe and sandy beach at Keadue Strand.
Internally the property has been exceptionally well finished and maintained comprising an open plan living room / kitchen area containing modern fully fitted kitchen units and a feature island / breakfast bar, five spacious double bedrooms, first floor office and a separate utility to name a few.
This represents an opportunity not to be missed for both permanent home buyers and holiday makers alike.
Viewing comes highly recommend and by strict appointment with Campbells Auctioneers.
Our Ref: K955
Hallway - 5.61m (18'5") x 5.34m (17'6")
Quality Wooden Panel Flooring, Partially Tiled Floor
Living Room - 4.71m (15'5") x 3.61m (11'10")
Quality Wooden Panel Flooring, Open Fireplace With feature Mahogany Mantelpiece
Kitchen / Dining Room - 4.53m (14'10") x 5.93m (19'5")
Fitted Kitchen Units & Worktops, Built In Induction Hob, Feature Island Breakfast Bar / Island Unit, Quality Wooden Panel Flooring
Bedroom 1 - 3.07m (10'1") x 4.18m (13'9")
Quality Wooden Panel Flooring
Bedroom 2 - 3.46m (11'4") x 3.14m (10'4")
Quality Wooden Panel Flooring
Bedroom 3 - 3.07m (10'1") x 3.61m (11'10")
Quality Wooden Panel Flooring
Bedroom 4 - 3.07m (10'1") x 4.28m (14'1")
Carpet Flooring
Bedroom 5 - 6.33m (20'9") x 4.28m (14'1")
Carpet Flooring, 1 no. Skylight
Bathroom - 2.16m (7'1") x 3.14m (10'4")
Fully Tiled, Standalone Bathtub, Corner Shower Unit, WC & WHB
WC - 1.46m (4'9") x 1.86m (6'1")
Tiled Floor, WC & WHB
Utility Room - 3.08m (10'1") x 1.86m (6'1")
Tiled Floor, Built In Units & Worktops
Landing - 3.81m (12'6") x 1.94m (6'4")
Quality Wooden Panel Flooring, 1 no. Skylight
Office - 2.64m (8'8") x 2.34m (7'8")
Carpet Flooring, 1 no. Skylight
Notice
Please note we have not tested any apparatus, fixtures, fittings, or services. Interested parties must undertake their own investigation into the working order of these items. All measurements are approximate and photographs provided for guidance only.

Click here to view the video
