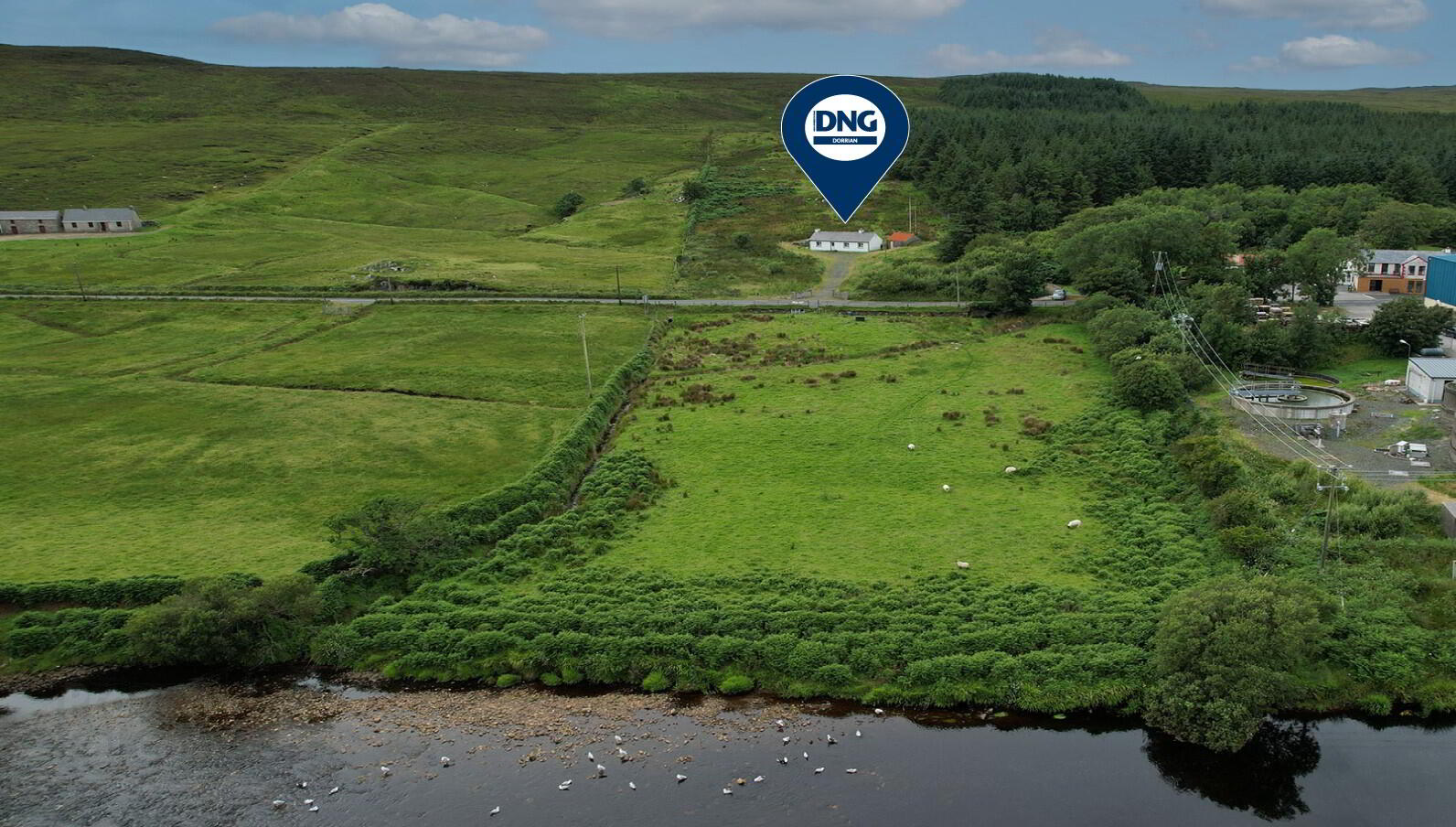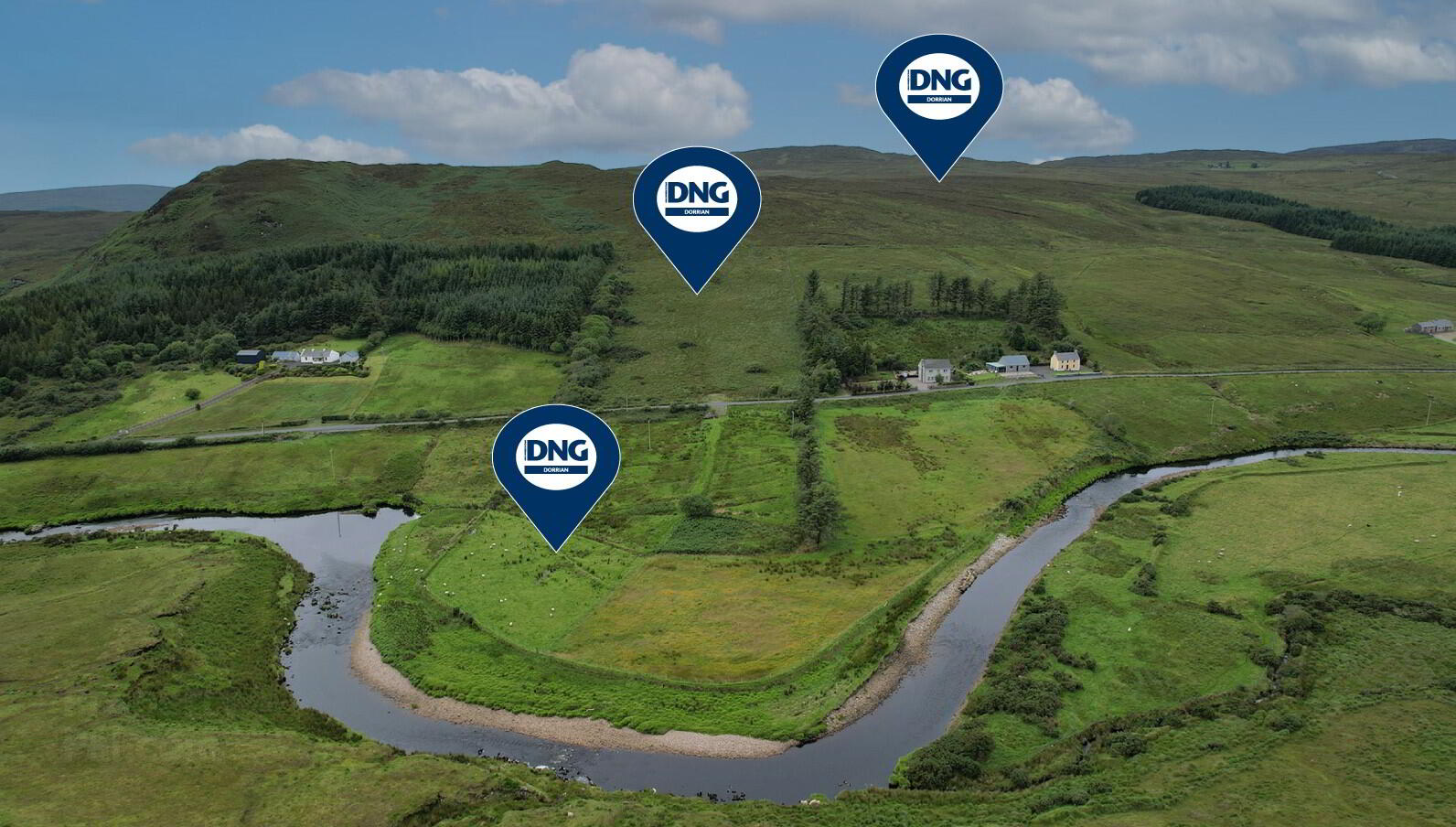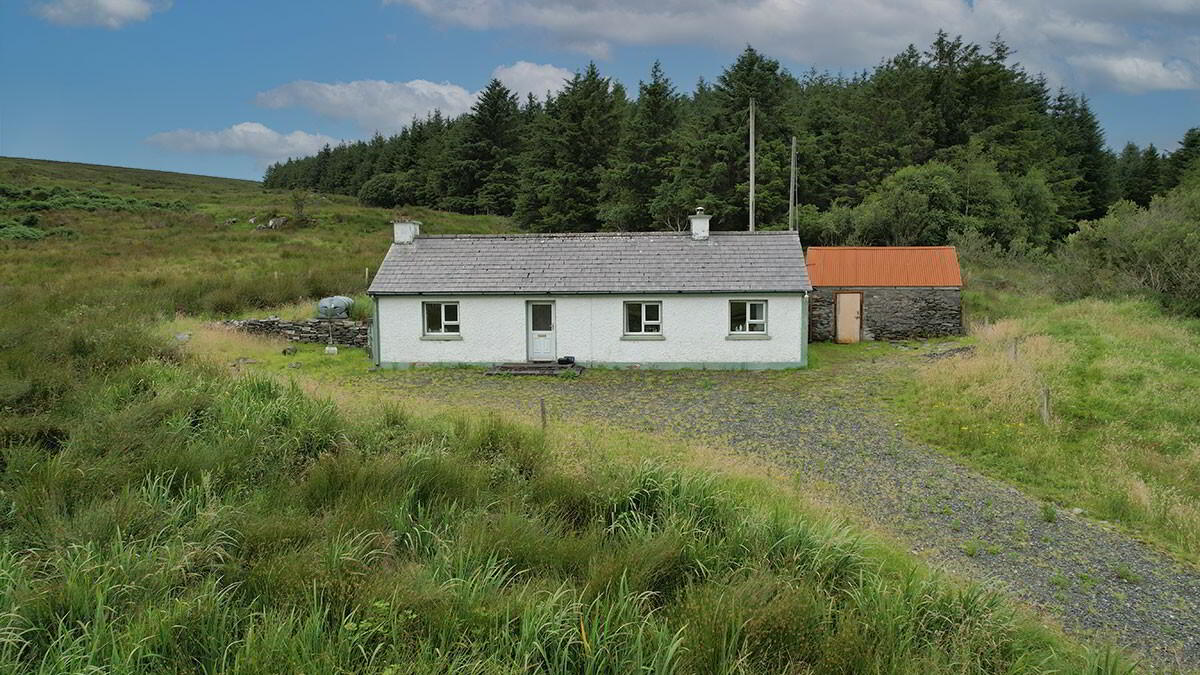


Meenaneary
Carrick, F94K4K3
2 Bed Bungalow
Asking Price €195,000
2 Bedrooms
1 Bathroom
1 Reception
Property Overview
Status
For Sale
Style
Bungalow
Bedrooms
2
Bathrooms
1
Receptions
1
Property Features
Tenure
Freehold
Energy Rating

Heating
Solid Fuel
Property Financials
Price
Asking Price €195,000
Stamp Duty
€1,950*²
Rates
Not Provided*¹
Property Engagement
Views Last 7 Days
100
Views Last 30 Days
561
Views All Time
3,185

DNG Dorrian are proud to present to the open market, this traditional-style 2 x bed detached cottage together with circa 17.4 acres of farmland plus c. 20 acres of commonage spread over four different lots. This picturesque rural property lies in a Mountainous region positioned in the townland of Meenaneary, located precisely 4.5 kms from Carrick Village, the property enjoys an outstanding rural position with far-reaching views over the surrounding countryside together with direct frontage on the Glen River.
The cottage is perched on a 58m wide plot of land that extends to 6.4 acres, as identified as Plan 13 on the attached map. This plot land is subdivided a public road and contains c 1.5 acres of good quality grazing extending to the Glen River. The remaining 4.9 acres containing the cottage consists of mixed quality land, majority of which forms rough hill grazing. In need of modernisation and upgrading, the cottage extends to 42.5 sq.m (455 sq.ft) in area and offers a traditional layout consisting of an entrance hall, living room come dining room, small kitchenette, (2) x bedrooms and a bathroom.
Accommodation Details
Approx Measurements
Entrance Hall: 3.05m x 1.26m. - with wood effect lino flooring, uPVC front door will privacy glass, frosted glass centre light, PSTN wall socket.
Living room: 3.85m x 3.11m - with wood effect lino flooring, tiled fireplace with open solid fuel fire and wooden mantle over, (3) x ring spotlight, causal dining area, coving to ceiling.
Kitchenette: 2.44m x 1.18m. - with lino floor covering, stainless sink and single drainer, base unit, central heating control panel, centre light.
Bedroom 1: 3.74m x 2.15m. - with carpet floor covering, built-in wall-to-wall wardrobes, frosted glass centre light.
Bedroom 2: 3.74m x 3.04m. - with carpet floor covering, tiled surround fireplace with open solid fuel fire, frosted glass centre light.
Bathroom: 2.46m x 1.70m. - with off-white three peice suite comprising of a standard w.c, cast-iron bath with (2) steel taps, wash hand basin, built-in hotpress with copper cylinder tank, centre light.
BER Details
BER Rating: G
BER No.: 115479685
Energy Performance Indicator: 766.37 kWh/m²/yr




