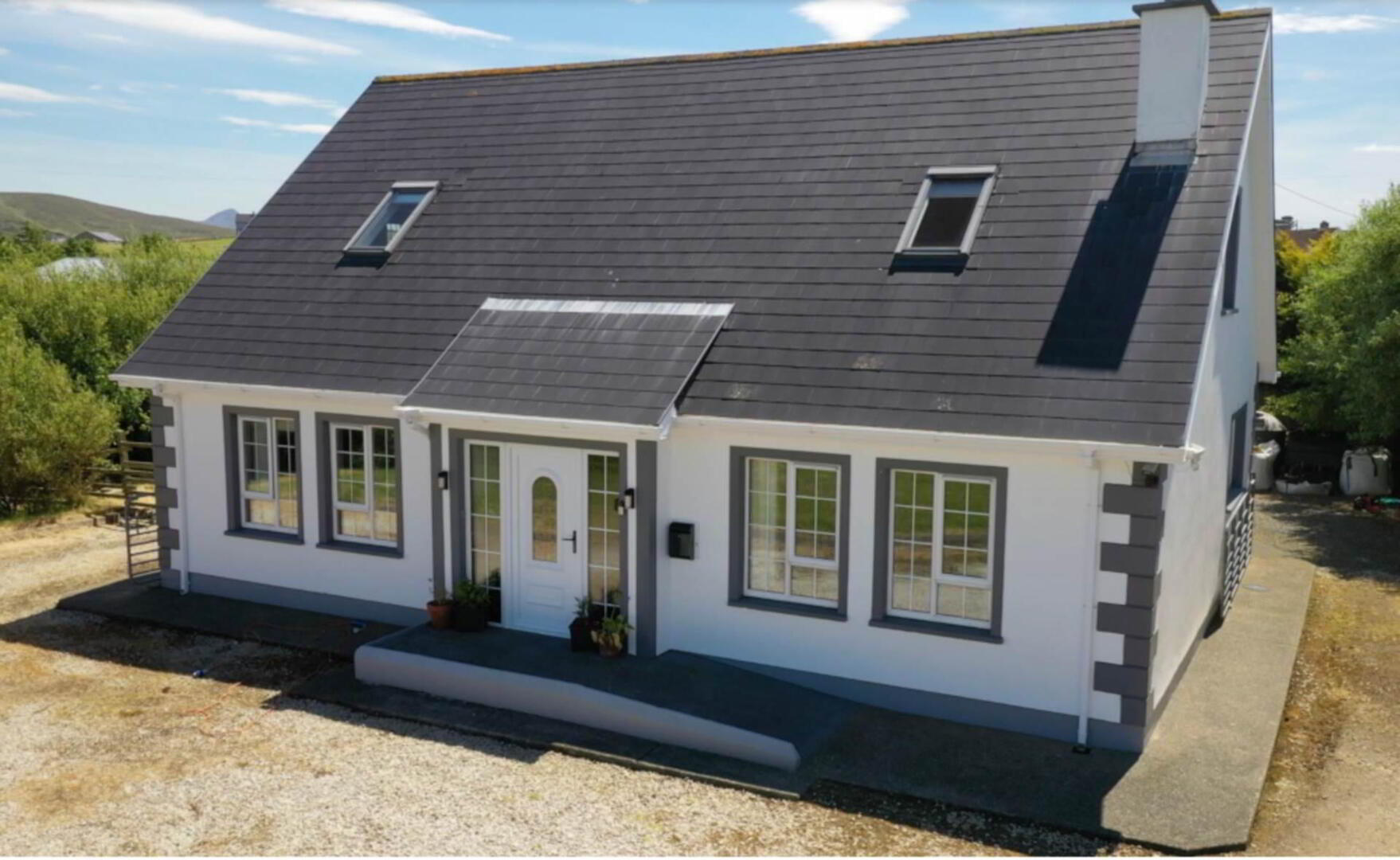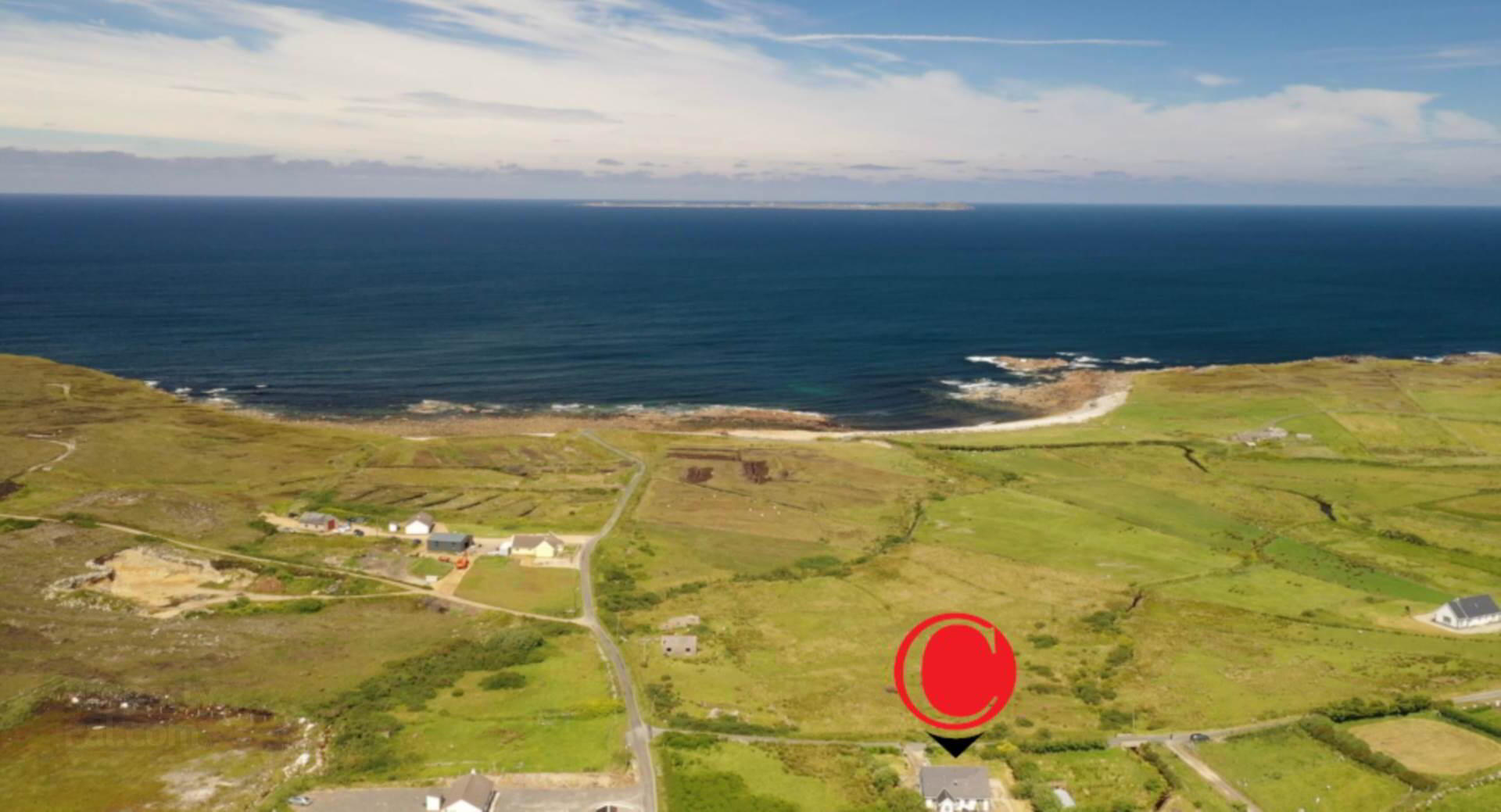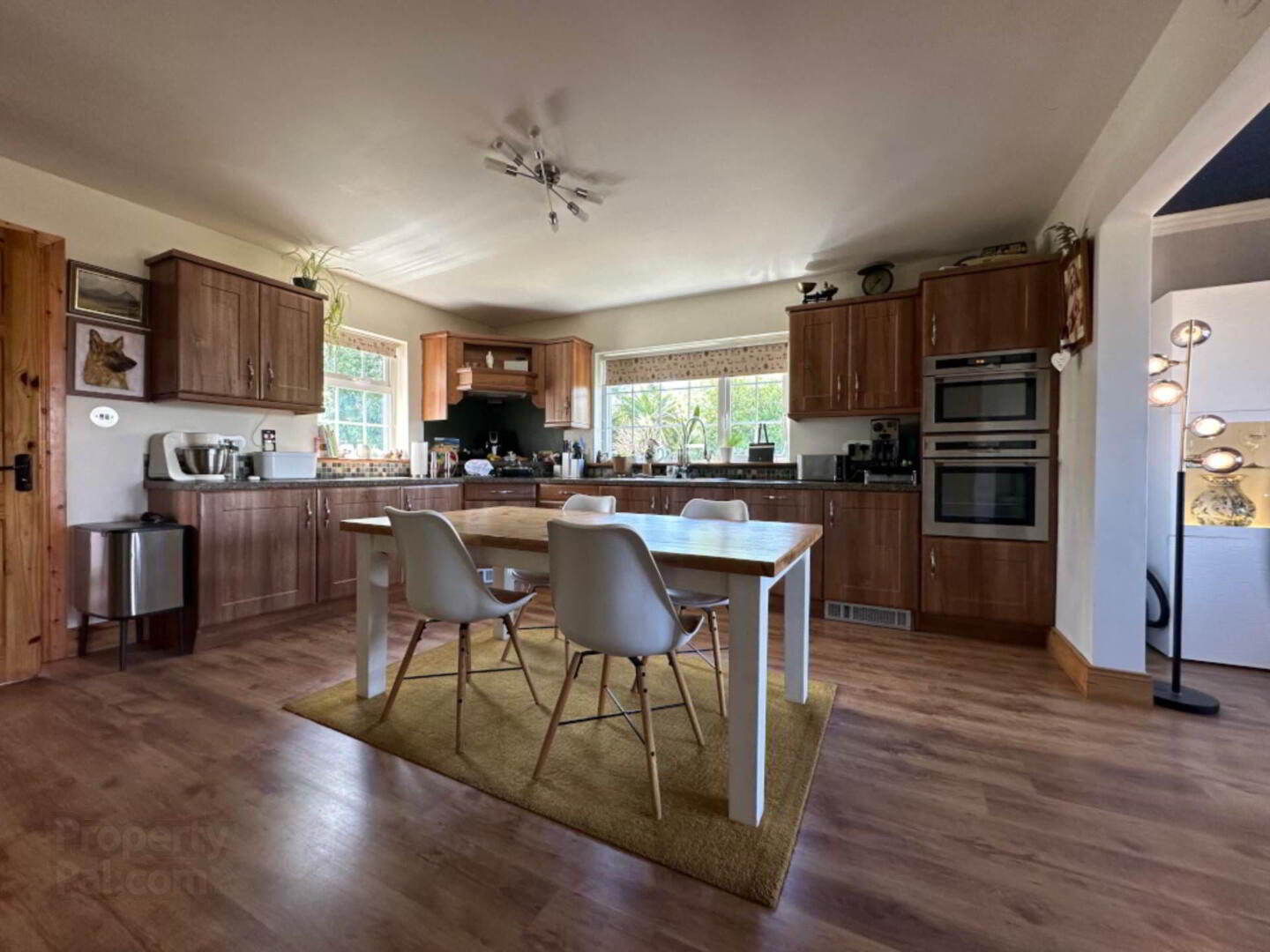


Meenacladdy
Gortahork, F92V2D6
5 Bed Detached House
Guide Price €309,950
5 Bedrooms
1 Bathroom
1 Reception
Property Overview
Status
For Sale
Style
Detached House
Bedrooms
5
Bathrooms
1
Receptions
1
Property Features
Tenure
Not Provided
Energy Rating

Property Financials
Price
Guide Price €309,950
Stamp Duty
€3,099.50*²
Property Engagement
Views Last 7 Days
67
Views Last 30 Days
289
Views All Time
3,843

Features
- Sea View Property
- Private Peaceful Site
- Ideal Family / Holiday Home
The property has 5 spacious bedrooms, providing ample space for a large family or guests. The property is modern and stylish, with all the amenities you would expect from a property of this calibre. The reception room is bright and airy, with the windows offering breathtaking views over the Wild Atlantic Ocean towards Tory Island.
Tory Island is a small, remote island off the coast of County Donegal, which is definitely worth the visit. It is steeped in history and folklore, and is a popular destination for tourists who want to experience the rugged beauty of the Irish coastline. The island is home to a small community of artists and musicians, and visitors can enjoy traditional music sessions in the local pubs.
Gortahork is a charming village in County Donegal, with plenty of activities and attractions to keep visitors entertained. The village is surrounded by stunning scenery, with rolling hills and rugged coastline. Visitors can take a leisurely stroll along the beach, or explore the nearby hills and mountains.
Overall, this 5 bedroom detached property in Meenacladdy, Gortahork has been lovingly maintained over the years and presents itself as an Ideal Family / Holiday Home.
Viewing comes Highly Recommended and by STRICT Appointment with Campbells.
Our Ref: K855
Entrance Hall - 6.1m (20'0") x 2.7m (8'10")
Tiled at Front Door, Wooden Floor, Open to Staircase
Sitting Room - 4.2m (13'9") x 3.8m (12'6")
Views out over the Wild Atlantic Ocean toward Tory Island, Built in Units, Solid Fuel Stove, Back Boiler, Quality Laminate Flooring, Open to Kitchen/Dining Area
Kitchen / Dining Area - 4.5m (14'9") x 4.2m (13'9")
Fully Fitted, Tiled Splashback Area, Leads to Utility Room
Bedroom No.1 - 2.8m (9'2") x 2.4m (7'10")
Laminate Flooring
Bedroom No.2 - 4m (13'1") x 2.3m (7'7")
Laminate Flooring
Bedroom No.3 - En-Suite - 4.3m (14'1") x 3.2m (10'6")
Laminate Flooring
En-Suite - 3m (9'10") x 1.2m (3'11")
Shower, W.C, Wash Hand Basin
Utility Room - 3m (9'10") x 2m (6'7")
Fully Fitted with Sink, Leads to Back Door
Hotpress - 1.5m (4'11") x 1m (3'3")
Bathroom - 3m (9'10") x 2m (6'7")
Jacuzzi Bath, W.C, Wash Hand Basin, Shower
First Floor - Landing Area - 2.7m (8'10") x 2.2m (7'3")
Bedroom No.4 - 6m (19'8") x 4.2m (13'9")
Velux and Gable Windows with Views out over Wild Atlantic Ocean
Bedroom No. 5 - 6m (19'8") x 4.2m (13'9")
Velux and Gable Windows with Views out over Wild Atlantic Ocean
Storage Area - 1.7m (5'7") x 1.4m (4'7")
Shower Room - 2.6m (8'6") x 2m (6'7")
Shower, W.C, Wash Hand Basin, Bidet
Notice
Please note we have not tested any apparatus, fixtures, fittings, or services. Interested parties must undertake their own investigation into the working order of these items. All measurements are approximate and photographs provided for guidance only.
BER Details
BER Rating: B3
BER No.: 115369647
Energy Performance Indicator: Not provided

Click here to view the video



