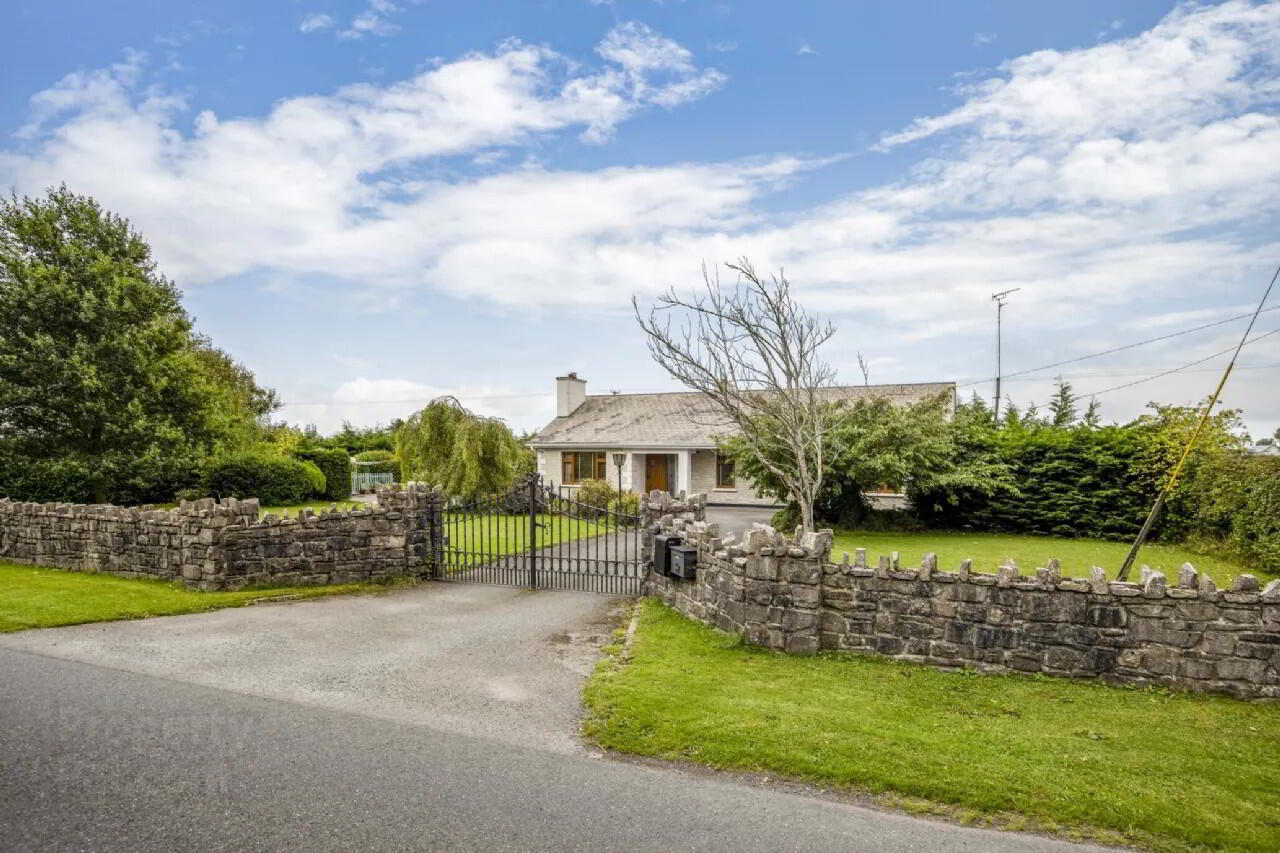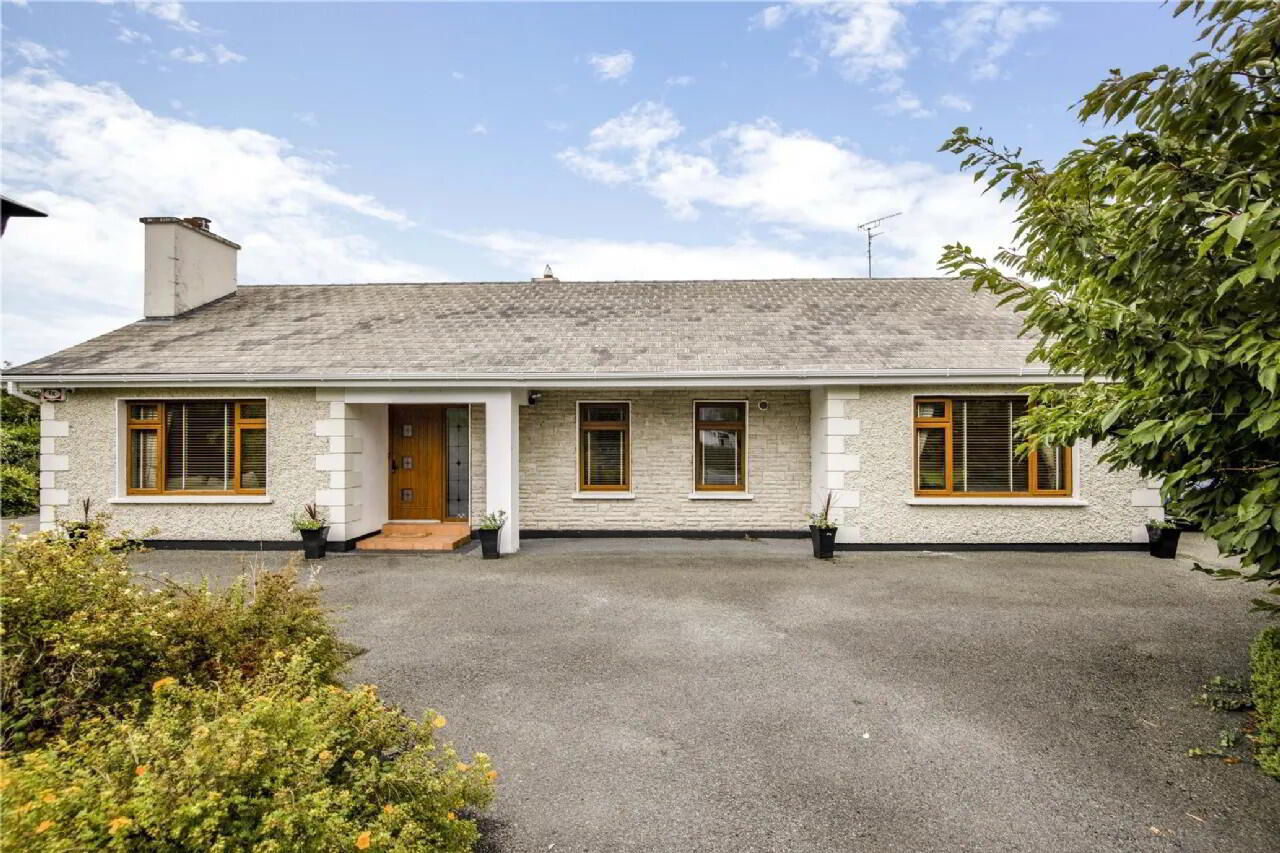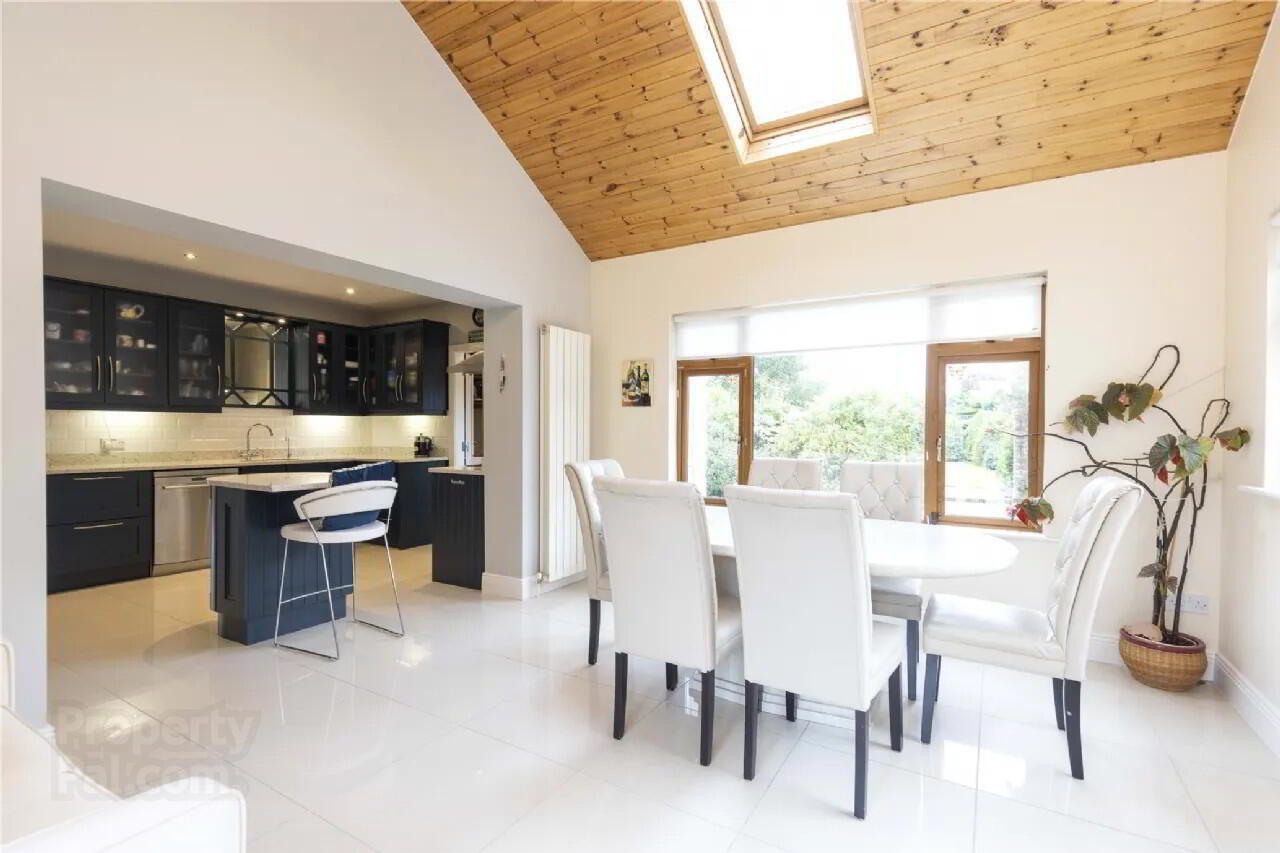



Features
- Drainage to septic tank (Biotherm pure system)
- Mains water - Water softener system - reverse osmosis
- Woodgrain p.v.c. windows throughout
- Intruder alarm CCTV camera and 2 x smoke alarms
- Detached garage with up and over door, in 3 divisions
- Stone entrance piers with wrought iron electric gates and intercom
- Sandstone patio and pathway
- Tarmac driveway with generous parking
- Concrete back yard with bin tidy area
- PVC oil tank, PVC fascia and soffit
- Rainwater barrel and outside tap
Detail counts for much of the bungalow which is finished to the highest of standards with many extra features, including bespoke cabinetry, ornate radiator covers, high gloss laminate wood floors, composite front door The hand painted kitchen units feature in Hague Blue by Farrow and Ball with quartz worktops. The well designed interior comprises of sittingroom, livingroom, kitchen open plan diningroom, utility, family bathroom, 3 bedrooms and ensuite.
The wecloming village of Dunderry is only a stones throw away, the thriving village has an array of amenities which include church, pubs, shop, schools and GAA club. Entrance Hall Composite front door. Laminate high gloss floor. Radiator cover with feature brass effect detail. Cloakspress.
Sitting room Laminate high gloss wood floor. Cream marble fireplace. with open fire. Coving.
Living Room Semi-solid wood floor. Cast iron fireplace with open fire. Centrepiece. Fitted bookcase.
Kitchen Shaker style hand painted kitchen units, and larder press in Farrow and Ball Hagen Blue with quartz worktops and upstand, electric Neff 4 ring hob and Neff built in oven, Smeg extractor fan, Siemens diishwasher, tiled over countertop, islland unit with breakfast bar, open plan to dining room
Dining room
Shaker style inframed dresser with mug hooks and cup handled drawers. Panelled ceiling with velux window. Vertical radiator. French doors open out onto sandstone patio. High gloss floor tiles.
Utility Room Fitted floor units with wall mounted solid pine shelving. Fitted bin. Hoover washing machine. Single drainer sink unit. Tiled over countertop. High gloss floor tiles. Stira stairs lead to attic which is partly floored for storage.
Inner Hall Hotpress with insulated cylinder and immersion, radiator cover and coving.
Bedroom 1 Built in wardrobes. Fitted wardrobes with dressing mirror. High gloss laminate floor.
Ensuite wetroom w.c., w.h.b., wet walk in area with iTriton T90si unit, fully tiled walls and floor.
Bedroom 2 Fitted wardrobes and drawer units, shelving, laminate high gloss floor, feature surround with overhead lighting.
Bedroom 3 Solid oak wood floor. Built in wardrobes.
Bathroom w.c., w.h.b. with mixer tap and granite surface. Vanity unit. Fully tled with Italian style and rope edged framed mirrors. Wet walk in area with power unit and recessed shelf. Heated towel rail.
BER: C2
BER Number: 109235093
Energy Performance Indicator: 89.21 kWh/m²/yr
Trim (Irish: Baile Átha Troim) is situated on the River Boyne, and has a population of approximately 9,000. This charming, well planned town attracts a large number of visitors and has now developed a reputation as being the gourmet capital of the North East. The town has a host of excellent hotels including Knightsbrook, Trim Castle and Castle Arch and has now established itself as a go-to location for dining out with a number of first class restaurants. The town is noted for Trim Castle - the largest Anglo-Norman castle in Ireland. Trim has won the prestigious Irish Tidy Towns Competition several times, including a Gold Medal in 2014, highlighting the strong sense of community. There is a regular bus service to Blanchardstown and Dublin City. Trim has excellent schools including five primary and two secondary schools.
BER Details
BER Rating: C2
BER No.: 109235093
Energy Performance Indicator: 89.21 kWh/m²/yr



