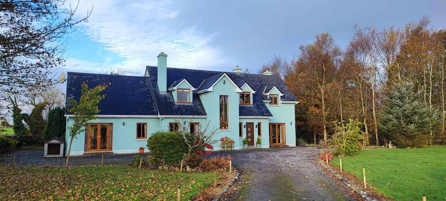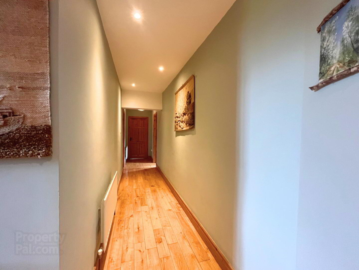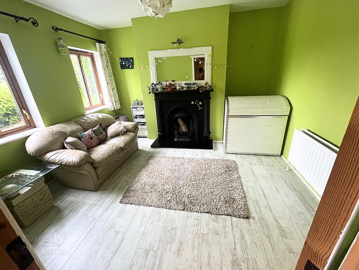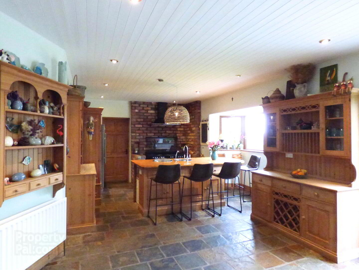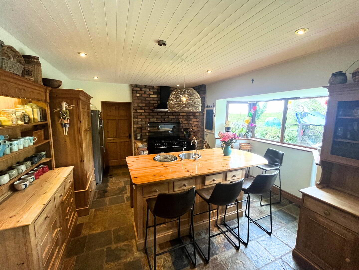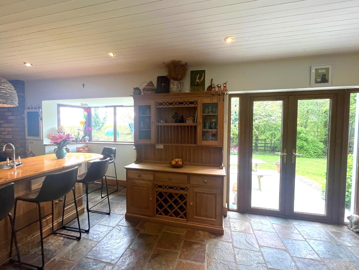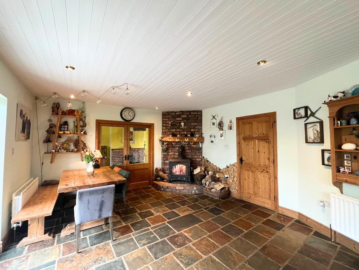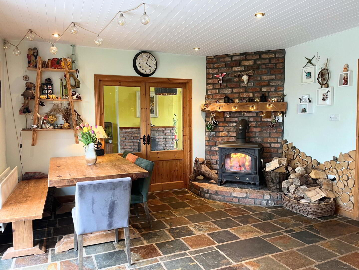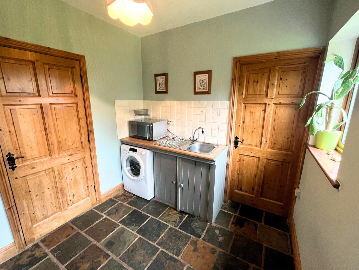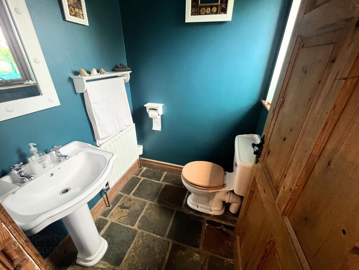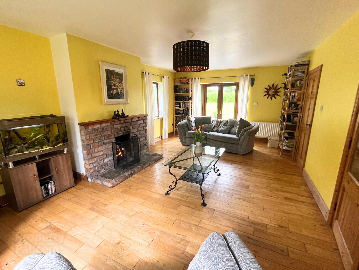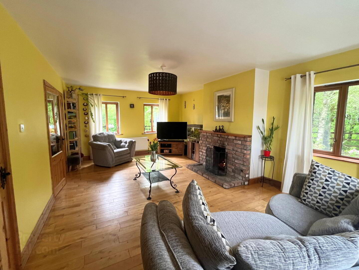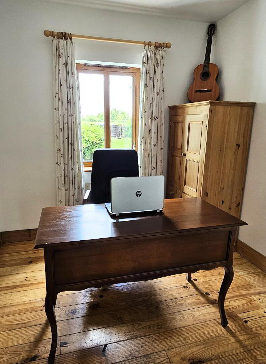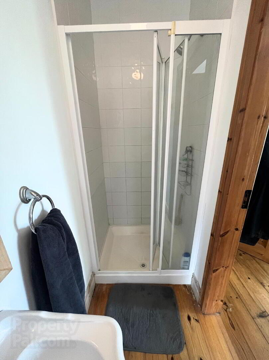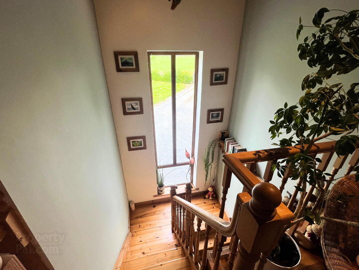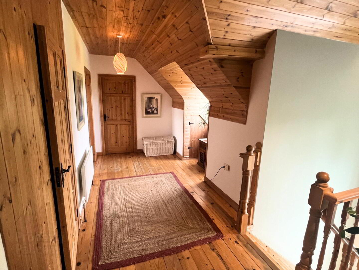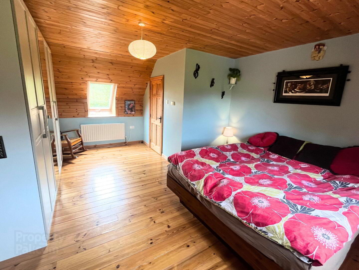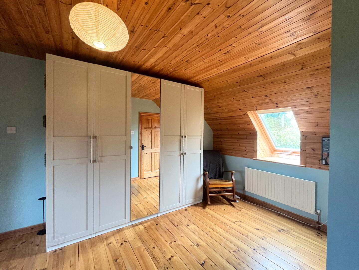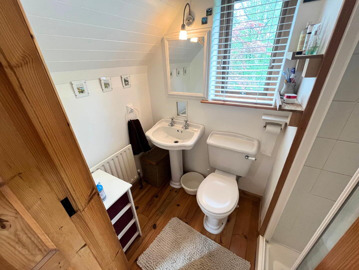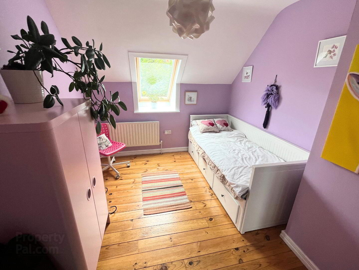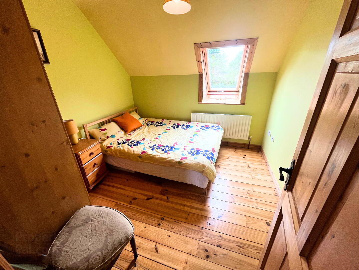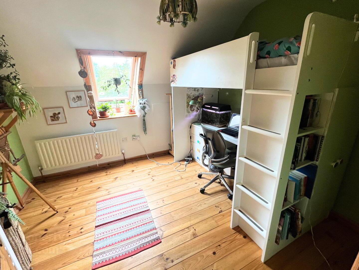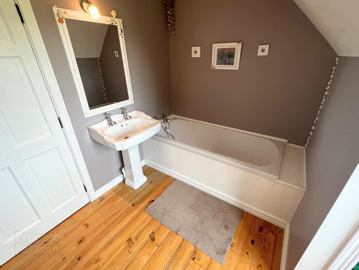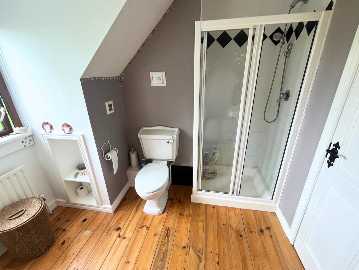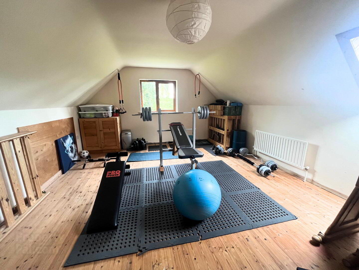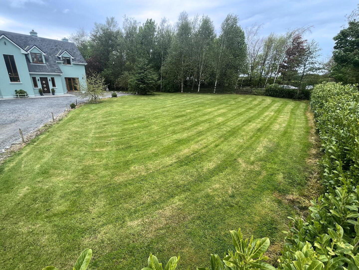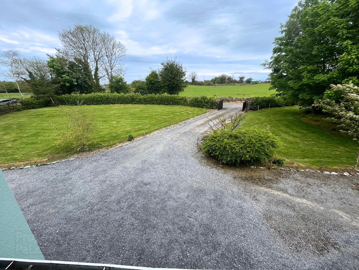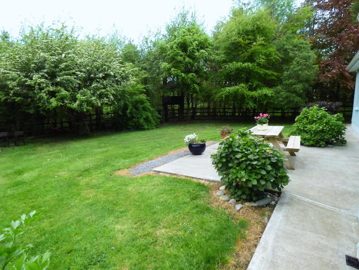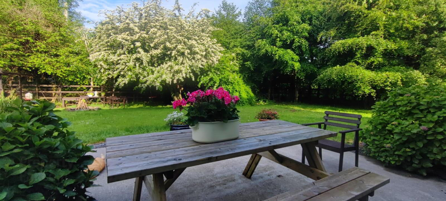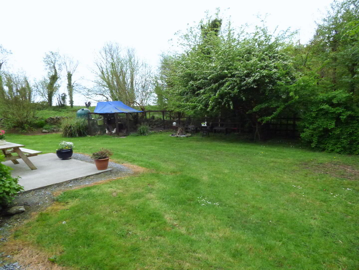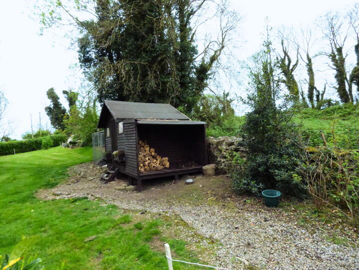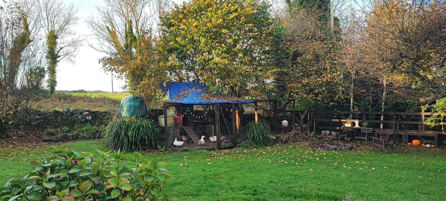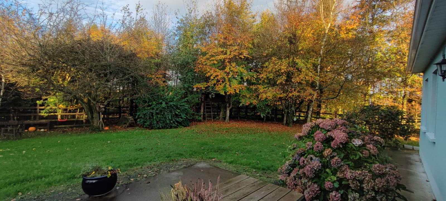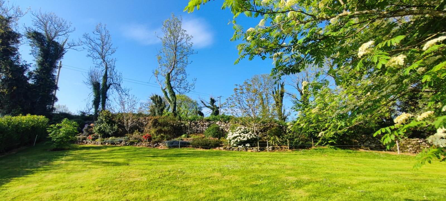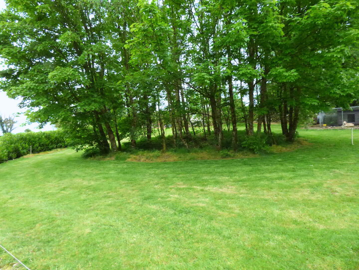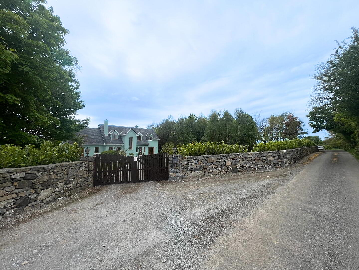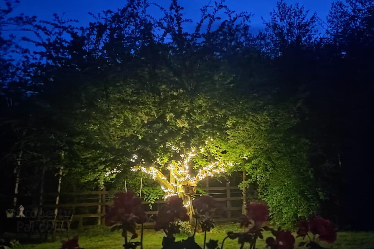"Meadow Lodge", Knock North,
Cross
5 Bed Detached House
Guide Price €450,000
5 Bedrooms
3 Bathrooms
2 Receptions
Property Overview
Status
For Sale
Style
Detached House
Bedrooms
5
Bathrooms
3
Receptions
2
Property Features
Size
278.7 sq m (3,000 sq ft)
Tenure
Not Provided
Energy Rating

Property Financials
Price
Guide Price €450,000
Stamp Duty
€4,500*²
Property Engagement
Views Last 7 Days
53
Views Last 30 Days
229
Views All Time
3,073
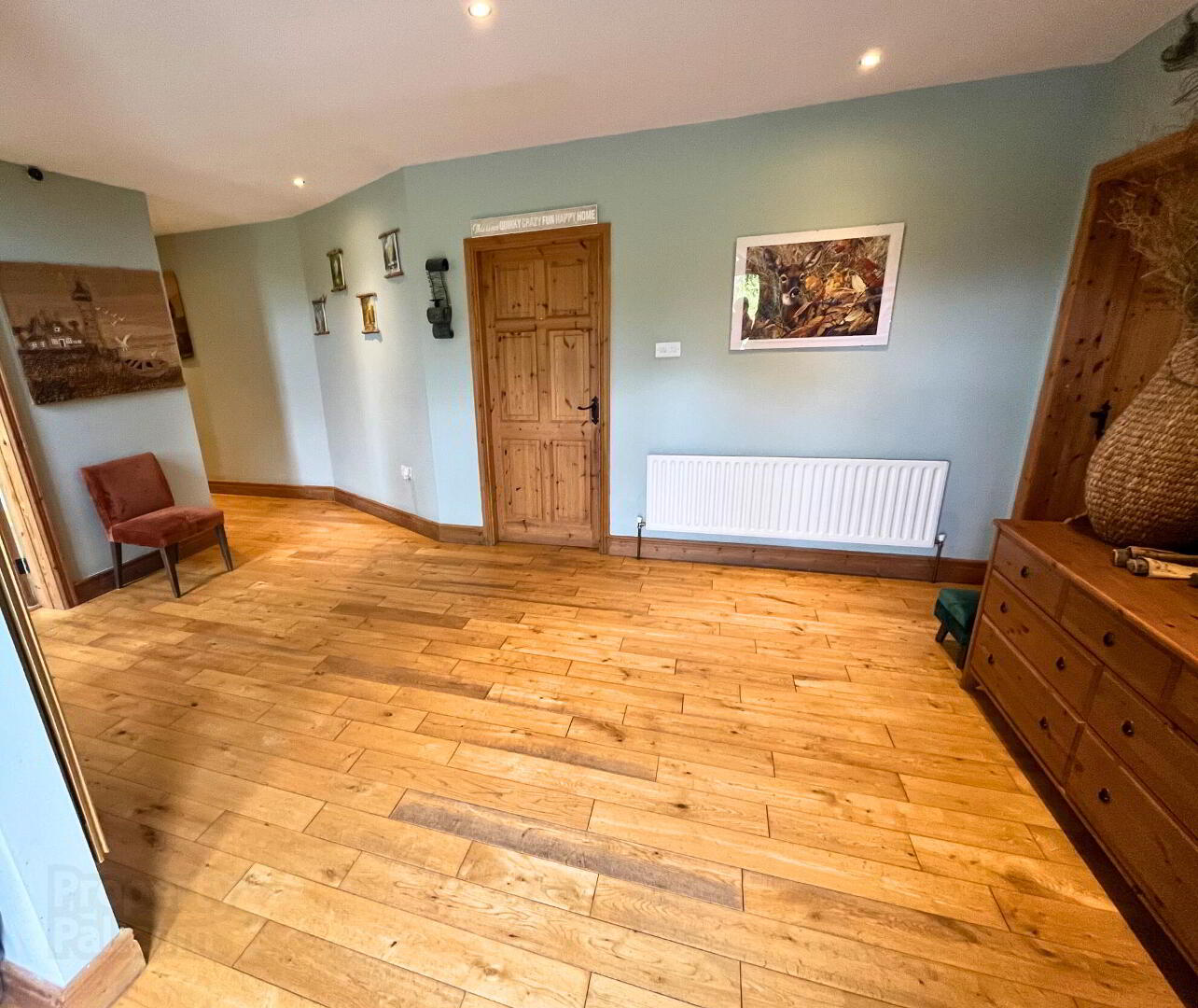
"Meadow Lodge" is a luxury detached 5 bed dormer residence.This property was built in 2004 and it provides bright and spacious accommodation, extending to circa 3000 sq.ft. It is finished to a very high standard throughout with care and elegance evident in every aspect of this property. It boasts 0.8 acres of mature gardens and trees, with local stone walls to the front, thus providing a sense of serenity and privacy.
The property is located only 2km from Cross village, 6 km from the picturesque village of Cong, famous for the 1951 movie "The Quiet Man", and Ashford Castle - an award winning 5 Star hotel, which overlooks Lough Corrib on 350 acres of parkland. It is also only 40 km from Galway.
On entering the property you are greeted by a large bright entrancy hallway, cloakroom, living room, t.v. lounge, kitchen/dining room, utility room, guest wc., home office, downstairs bedroom and ensuite. The 1st floor includes master bedroom, ensuite, 3 double bedrooms, bathroom and games room/playroom/gym.
This is a superb family home and viewing is highly recommended.
MEASUREMENTS AND FEATURES:
Entrance Hallway (a) 5.35 x 4.454
Solid oak timber floors, spotlights to ceiling
3 radiators
Entrance Hallway (b) 6.923 x 1.210
Solid oak timber floors, spotlights to ceiling,
1 radiator.
Cloakroom 1.380 x 0.938
TV Lounge 3.828 x 3.55
Timber floors, open fireplace with cast iron &
timber surround, 1 radiator.
Kitchen/Dining Room 9.234 x 4.5
Fitted kitchen with island centre piece with
timber work top, Range stove with brick surround,
extractor fan, American style fridge freezer,
dishwasher, bay window, Solid fuel stove with brick and timber surround in dining area, patio door to back garden, paneled ceilings with spotlights, tiled flooring.
Utility Room 2.64 x 2.52
Fitted units, plumbed for washing machine, sink,
tiled floors, 1 radiator.
Guest WC 1.49 x 1.45
Tiled floors, wash hand basin, wc, 1 radiator.
Living Room 4.239 x 4.221
Solid oak timber floors, open fireplace with brick
surround, French doors to garden, 2 radiators.
Home Office 2.82 x 2.68
French pine timber floors, 1 radiator.
Bedroom 1 4.14 x 3.47
French pine timber floors, French doors to garden,
1 radiator.
Ensuite 3.464 x 0.965
French pine timber floors, wash hand basin, wc,
pump shower, 1 radiator.
Upstairs
Landing Area 5.567 x 2.053
French pine timber floors, paneled ceilings, 1 radiator
Bedroom 2 5.671 x 4.225
French pine timber floors, paneled ceilings, 1 radiator
Ensuite 2.291 x 1.24
French pine timber floors, wc, wash hand basin,
central pump shower, 1 radiator.
Bedroom 3 3.817 x 2.812
French pine timber floors, 1 radiator.
Bedroom 4 3.279 x 2.985
French pine timber floors, 1 radiator.
Bedroom 5 2.992 x 2.940
French pine timber floors, 1 radiator.
Bathroom 3.1 x 1.897
French pine timber floors, wc, wash hand basin,
bath, shower, 1 radiator.
Games Room/Playroom/Gym 6.282 x 4.397
Timber flooring, 1 radiator.
FEATURES:
A superb 3000 sq.ft detached residence.
Large entrance hallway.
Fully fitted kitchen with Range Stove.
Solid fuel stove in dining area
Open fireplace in the living room and TV room
French pine timber floors in all bedrooms.
Hollowcore flooriing.
Oil fired central heating.
Double glazed pvc windows.
0.6 acres of mature gardens and trees.
Gravelled driveway.
Stone walls to the front of property.
Close to Cross and Cong.
40 min drive to Galway.
DIRECTIONS:
From The Neale, continue on the R324 road for approximately 3km. Turn right for 550m. Turn right again for 130m and the property is on your left hand side. Look out for the DNG Gilligan sign. F12D5A0
VIEWING DETAILS:
Highly recommended and strictly by appointment with the Joint Selling Agents:
DNG Gilligan, James Street, Claremorris, Co. Mayo - 094 9371395 - 087 2348664
Gerry Mullin Auctioneers, High Street, Headford, Co. Galway - 093 36755- 087 1664284

