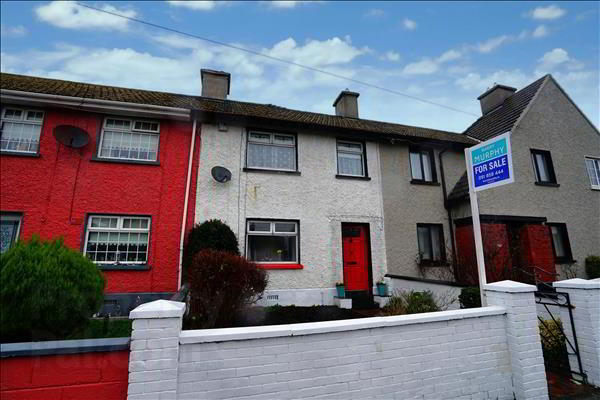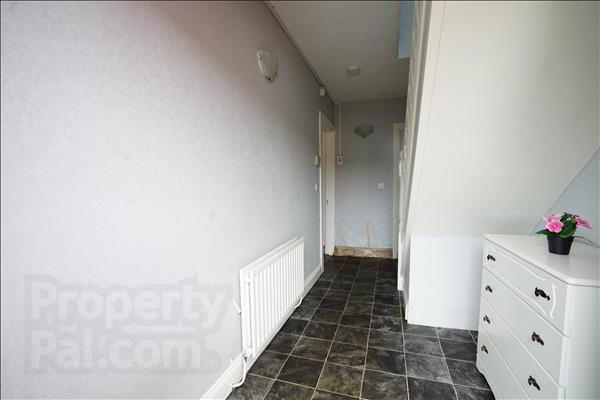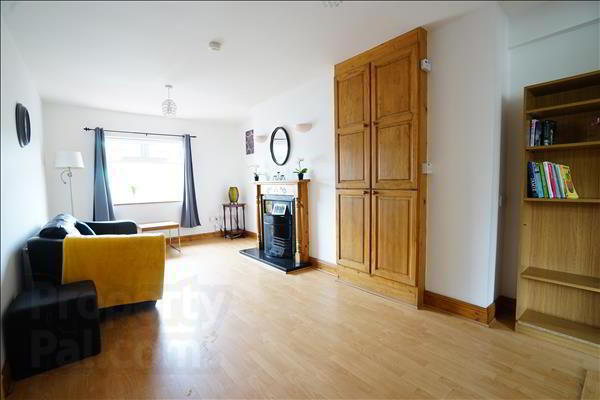


Mcdermott Road,
Waterford
3 Bed Terrace House
Price €215,000
3 Bedrooms
Property Overview
Status
For Sale
Style
Terrace House
Bedrooms
3
Property Features
Tenure
Not Provided
Property Financials
Price
€215,000
Stamp Duty
€2,150*²
Property Engagement
Views All Time
48

Well maintained three bedroom mid terrace property situated in the quiet and sought after residential area of McDermott Road, just off the Cork Road in Waterford city. Conveniently located within 10 minutes walk of Waterford city centre shops and all amenities.<br/><br/>Accommodation circa 90s (cont.)
Well maintained three bedroom mid terrace property situated in the quiet and sought after residential area of McDermott Road, just off the Cork Road in Waterford city. Conveniently located within 10 minutes walk of Waterford city centre shops and all amenities.Accommodation circa 90sq m, comprises of entrance hallway, sitting room, a spacious kitchen/diner and shower room on the ground floor. The first floor hosts three bedrooms. There is a walled garden to the front and to the rear is a spacious yard with rear access. There is also a garage circa 20sq m attached with access from the house aswell as an up and over garage door from the yard. The property also benefits from oil central heating and PVC double glazed windows.
Viewings are highly recommended through Sole Agents Barry Murphy Auctioneers.
Ground Floor
Entrance Hall: 4.45m x 1.8m.
Sitting Room: 6.19m x 3.21m. Laminate floor, blinds, fireplace with open fire.
Kitchen/Diner: 7.7m x 3.5m. Tiled floor, fitted kitchen, door to rear garden.
Shower Room: 1.77m x 1.8m. Partially tiled, Wc, wash hand basin, electric shower.
Garage: 5.24m x 3.85m.
First Floor
Bedroom 1: 3.09m x 3.27m. Carpet, blinds, sliderobes.
Bedroom 2: 3.1m x 2.55m. Wooden floor, blinds, fitted wardrobe.
Bedroom 3: 3.13m/2.18m x 2.57m. Carpet, blinds, fitted wardrobe.


