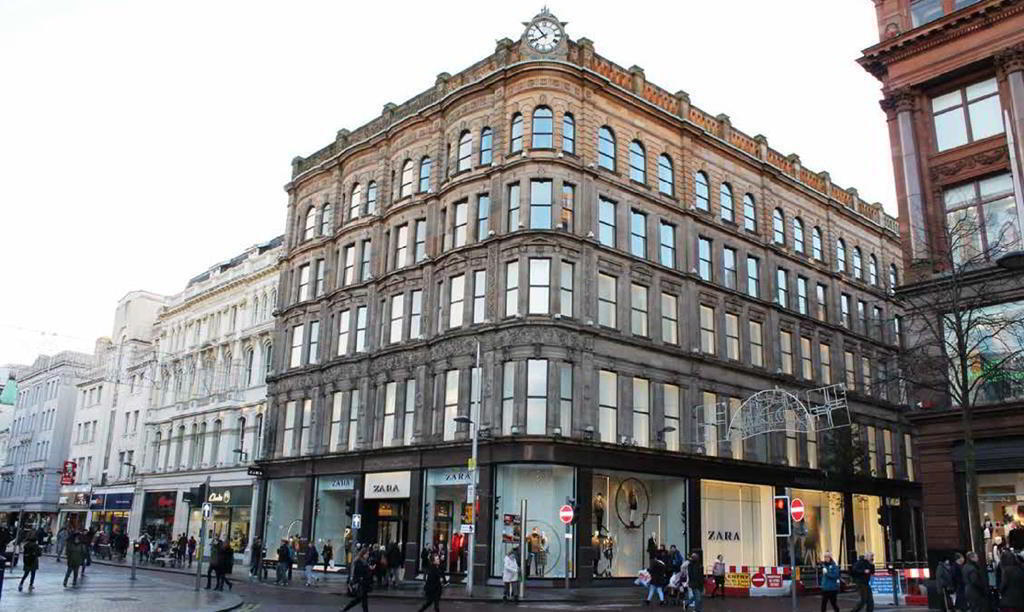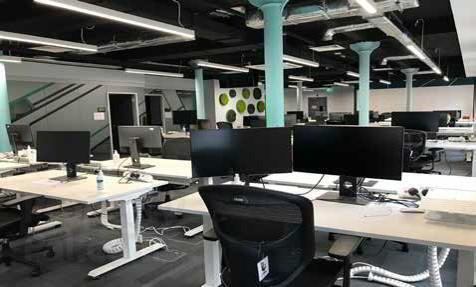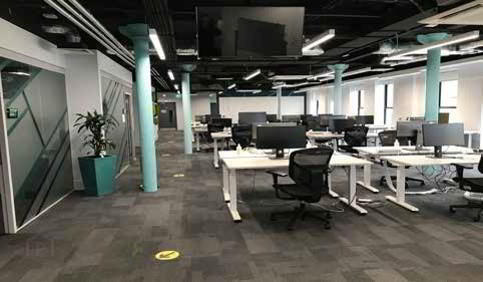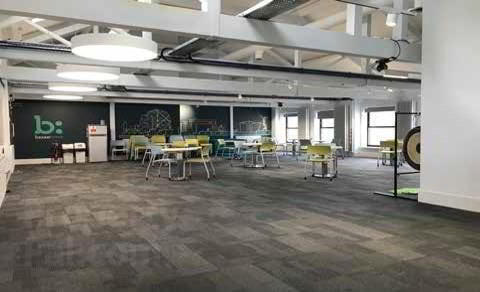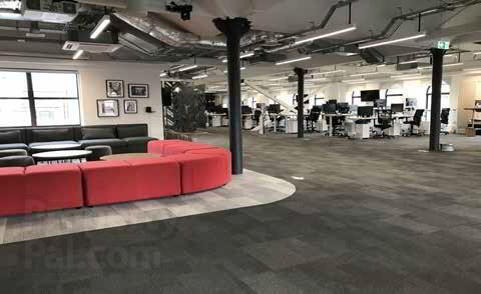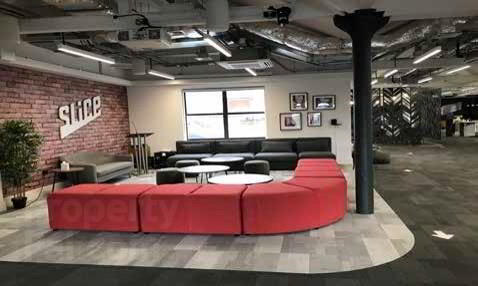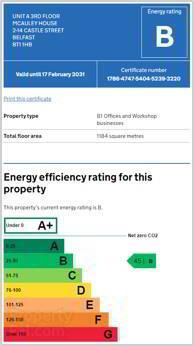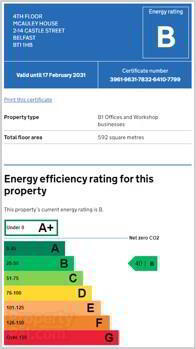Mcauley House, 2-14 Castle Street,
Belfast, BT1 1HB
Office (19,650 sq ft)
POA
Property Overview
Status
To Let
Style
Office
Property Features
Size
1,825.5 sq m (19,650 sq ft)
Property Financials
Rent
POA
Property Engagement
Views Last 7 Days
69
Views Last 30 Days
322
Views All Time
6,582
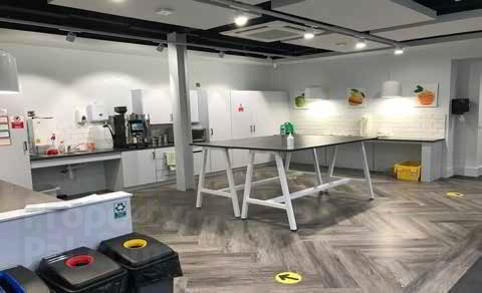
Features
- Accommodation available from 3,250 sqft (301.93 sqm) to 19,650 sqft (1,825.53 sqm).
- Landmark B1 Listed Building.
Location<br/>Belfast is the capital of Northern Ireland and the commercial centre for a population in the region of 500,000 persons. The city benefits from good communication links with the remainder of the province via the M1 and M2 Motorway network and public rail systems. The city is located approximately 100 miles north of Dublin and 70 miles south east of Londonderry.<br/><br/>Belfast benefits from two airports in George Best Belfast City Airport, some 2 miles to the east of the city centre, and Belfast International Airport, some 17 miles to the north east. The city has four railway stations with a Belfast to Dublin travel time of less than 2 hours.<br/><br/>Situation<br/>McAuley House is prominently located on High Street close to the vibrant Cathedral Quarter, Victoria Square and the main retail core of Donegall Place/Royal Avenue. It benefits from its close proximity to a number of multi-storey car parks. Major occupiers in the immediate vicinity include Zara, Primark, Clarks, M&S, Next, McD
LocationBelfast is the capital of Northern Ireland and the commercial centre for a population in the region of 500,000 persons. The city benefits from good communication links with the remainder of the province via the M1 and M2 Motorway network and public rail systems. The city is located approximately 100 miles north of Dublin and 70 miles south east of Londonderry.
Belfast benefits from two airports in George Best Belfast City Airport, some 2 miles to the east of the city centre, and Belfast International Airport, some 17 miles to the north east. The city has four railway stations with a Belfast to Dublin travel time of less than 2 hours.
Situation
McAuley House is prominently located on High Street close to the vibrant Cathedral Quarter, Victoria Square and the main retail core of Donegall Place/Royal Avenue. It benefits from its close proximity to a number of multi-storey car parks. Major occupiers in the immediate vicinity include Zara, Primark, Clarks, M&S, Next, McDonalds and New Look.
The main transport hubs of Donegall Quay Bus Centre, Central Station, Great Victoria Train & Bus Station and the Metro network are all within a 10 minute walking distance of the property.
Description
McAuley House is a landmark B1 Listed building with frontage to Donegall Place, Castle Lane and Fountain Street.
The subject offices are located within this corner-sited multi-bay, five-storey plastered sandstone building.
The offices are arranged across two floors and benefit from excellent natural lighting with some exceptional views across the city centre.
The second floor is currently in shell condition and can be fitted to an end users specification. The third floor is fully fitted to an excellent standard, with some expansion space (extending to approx. 3,250 sq ft) also available on the 3rd floor.
Accommodation
The premises provides the following approximate internal areas:
2nd Floor (shell): 5,900 sqft (548.10 sqm)
3rd Floor (fully fitted): 10,500 sqft (975.50 sqm)
3rd Floor (shell): 3,250 sqft (301.93 sqm)
Total: 19,650 sqft (1,825.53 sqm)
Lease Details
Term: By Negotiation.
Rent: On Application.
Repairs & Insurance: Full Repairing & Insuring Terms.
NAV
We have been advised by Land & Property Services of the following approximate values:
Rate in £20/21: £0.5381
Rates Payable: Approx. £4.50 per sq ft
VAT
Please note all prices, rentals and outgoings are quoted net of VAT which may be chargeable

