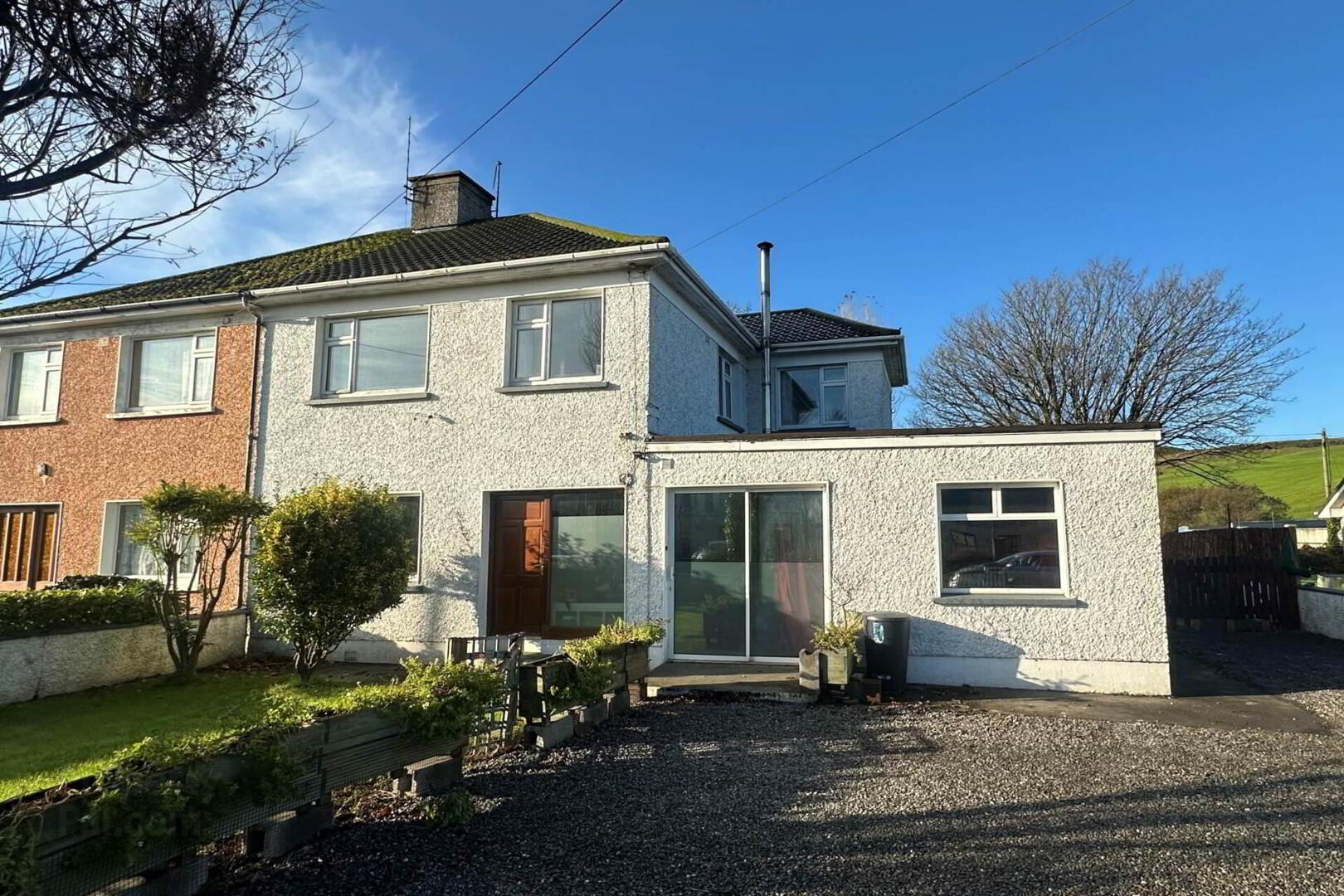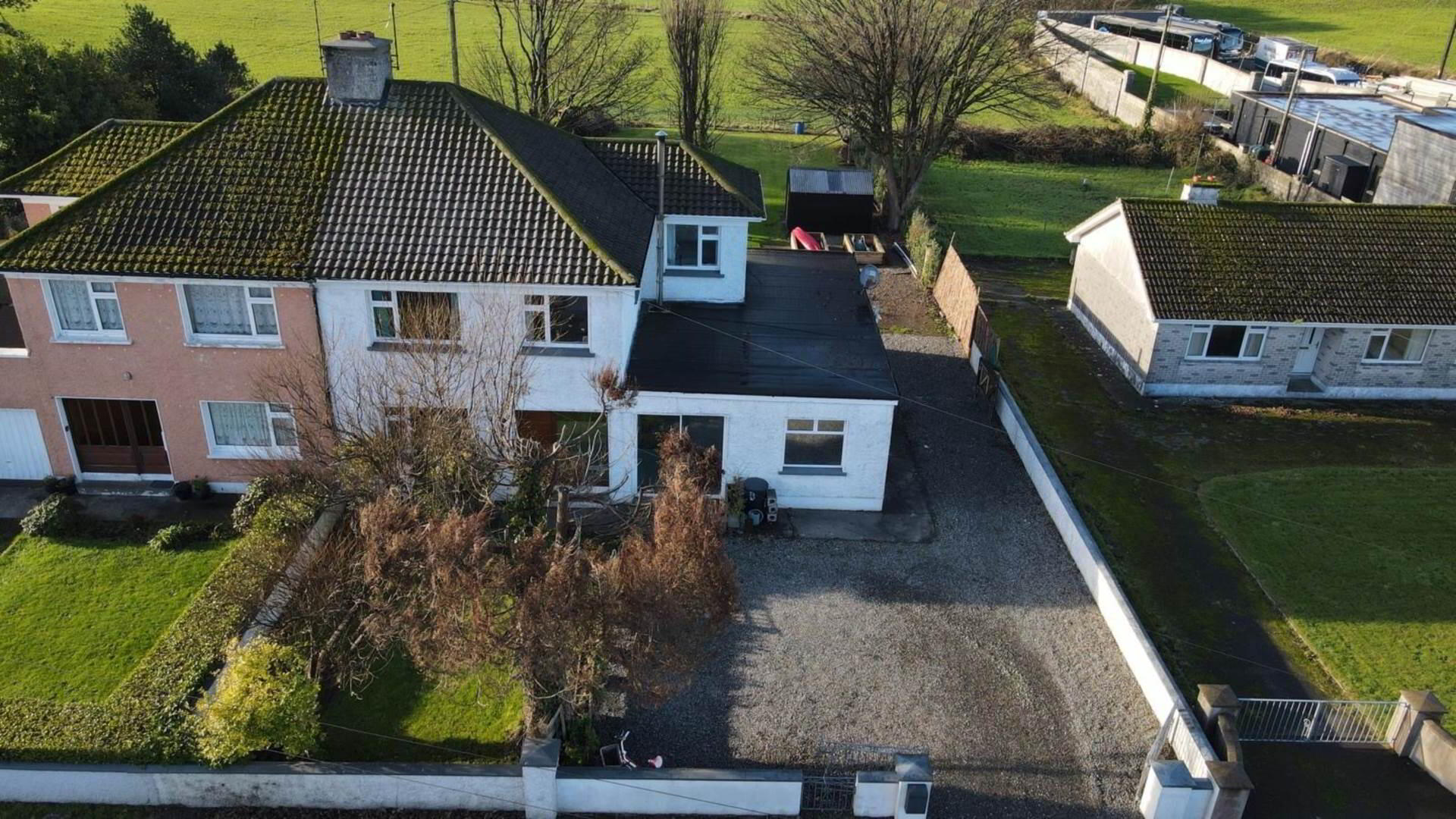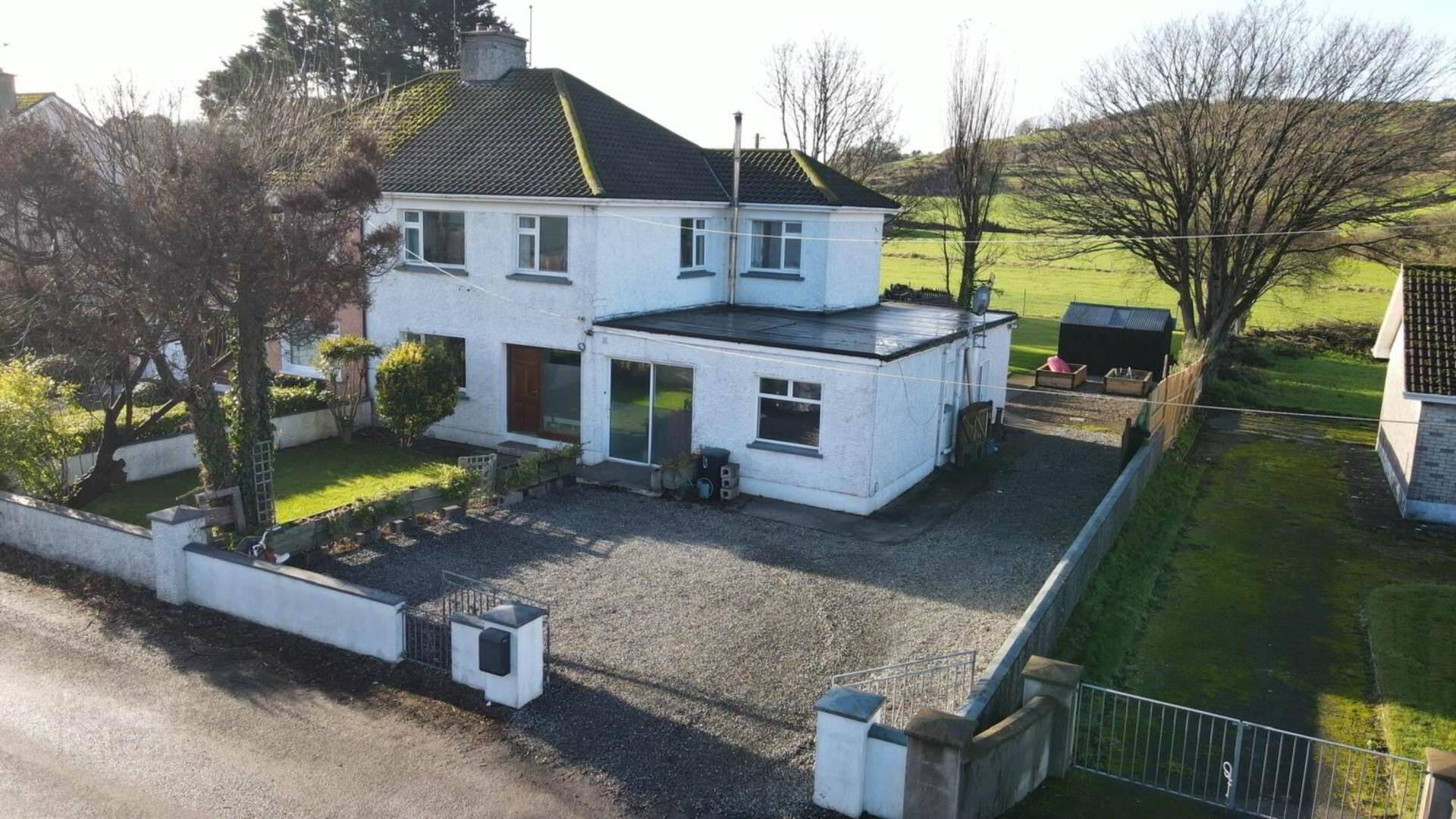


Marsh Road,
Skibbereen, P81XN97
4 Bed Semi-detached House
Price €320,000
4 Bedrooms
3 Bathrooms
2 Receptions
Property Overview
Status
For Sale
Style
Semi-detached House
Bedrooms
4
Bathrooms
3
Receptions
2
Property Features
Tenure
Freehold
Energy Rating

Property Financials
Price
€320,000
Stamp Duty
€3,200*²
Rates
Not Provided*¹
Property Engagement
Views All Time
92
 Semi-detached 4-bedroom residence with an attached office/utility area in a most convenient location adjacent to Skibbereen town centre. The entire property measures c.1,600 sq ft and the accommodation is well laid out with bright and spacious rooms.
Semi-detached 4-bedroom residence with an attached office/utility area in a most convenient location adjacent to Skibbereen town centre. The entire property measures c.1,600 sq ft and the accommodation is well laid out with bright and spacious rooms. Set back from the road with ample parking to the front. The west-facing large garden to the rear, which is laid out mainly in lawn with mature shrubs, has a most pleasant countryside aspect which is a real feature of the property. Planning was previously granted for a garage at the back of the property.
Skibbereen is a bustling town with a number of excellent shops, supermarkets, bars, restaurants, a thriving country market, schools and other social amenities. The town is a little over an hour`s drive from Cork Airport & city while also being within 5 miles of the coastline and several wonderful beaches. This property would be ideal as a family home or equally as an investment opportunity.
Accommodation:
Main House (c. 1,100 sq ft)
Ground Floor:
Entrance Hall: 2.2m x 4.15m.
Timber floor.
Living Room: 4.2m x 3.5m.
Timber floor, built-in shelving, solid fuel stove & French door access to kitchen/dining.
Kitchen/Dining: 4.2m x 4.1m.
Timber floor, built-in units with breakfast bar, tiled splashback & patio door access to garden.
Utility: 3m x 2m.
Timber floor, plumbed for washer/dryer, built in shelving.
Shower Room: 2m x 1.1m.
Tiled floor, wc & shower.
First Floor:
Bedroom 1: 3.2m x 2.7m.
Bedroom 2: 4.2m x 3.5m.
Bedroom 3: 4.3m x 3.4m.
Bedroom 4: 2.6m x 2.6m.
Bathroom: 2.5m x 1.9m.
Fully tiled, wc, wash hand basin with vanity unit, bath with electric power shower.
Adjoining Space (c. 500 sq.ft.):
Main Room 5.8m x 5.3m.
Patio door access to front.
Store: 1.6m x 3.5m.
Small Room: 3.0m x 2.6m.
Washroom: 1m x 1.6m.
Tiled, electric shower, wc & wash hand basin.
Services:
Mains water
Septic tank sewerage disposal
Oil-fired central heating & electric storage heating
BER Details:
BER: C3
BER No:114724933
EPI: 203.08 kWh/m2/yr
Title: Freehold
what3words /// endlessly.store.dispersing
Notice
These particulars are for guidance only. Any description or information given should not be relied on as a statement or presentation of fact or that the property or its services are in good condition.
BER Details
BER Rating: C3
BER No.: 114724933
Energy Performance Indicator: 203.08 kWh/m²/yr


