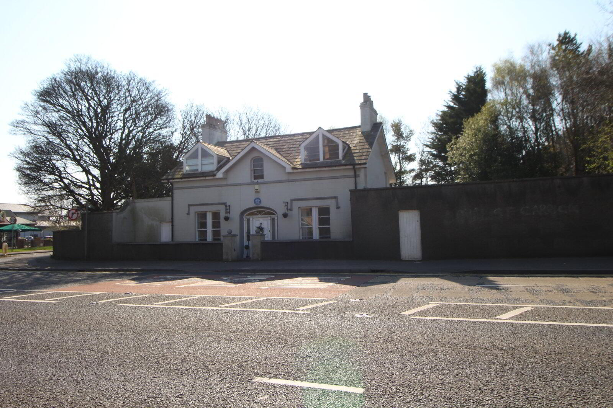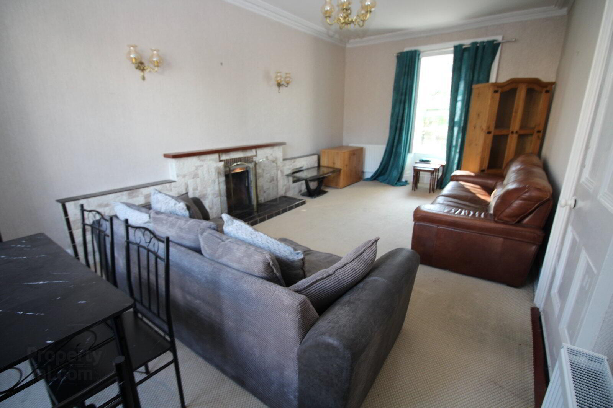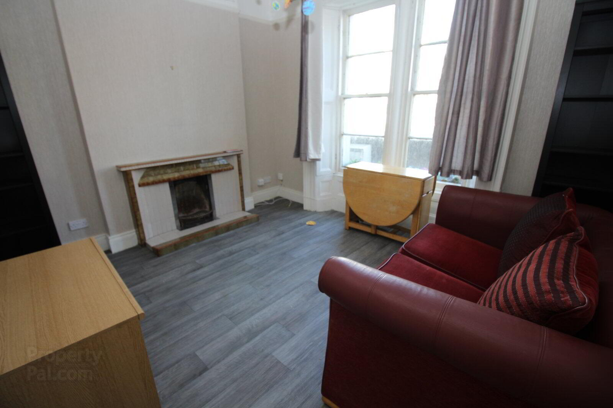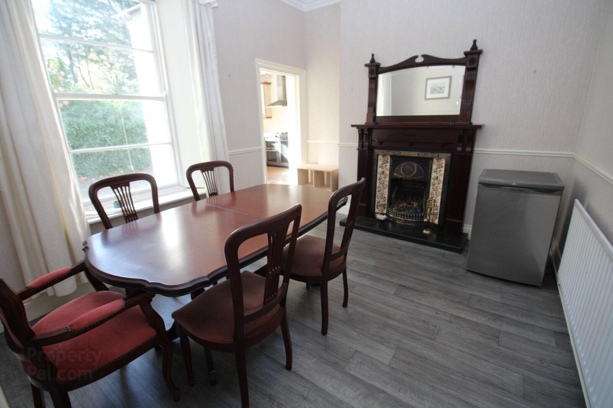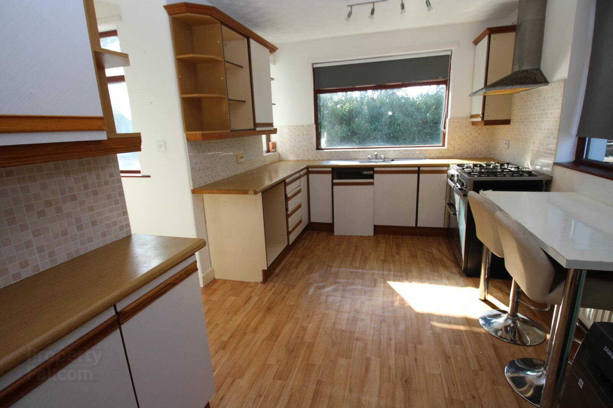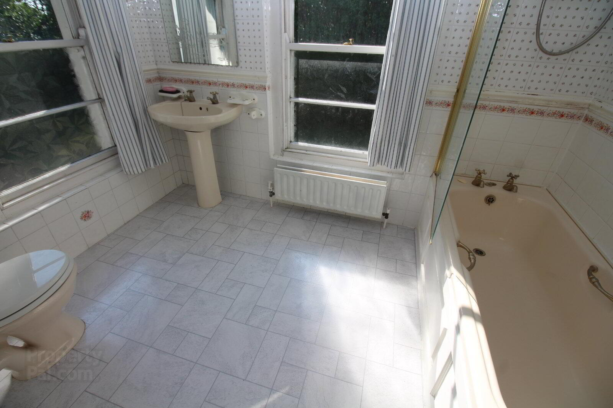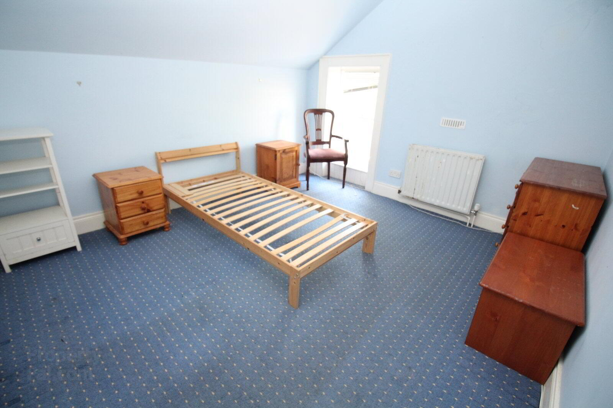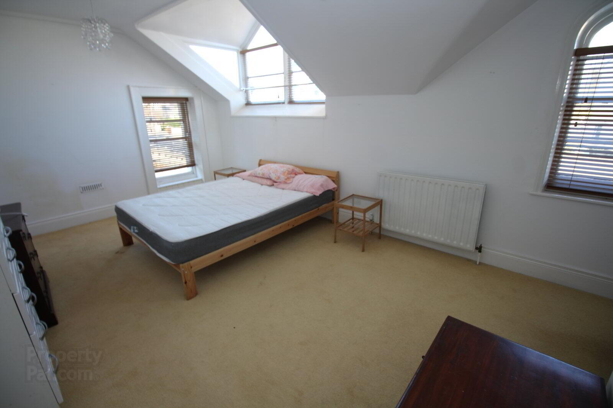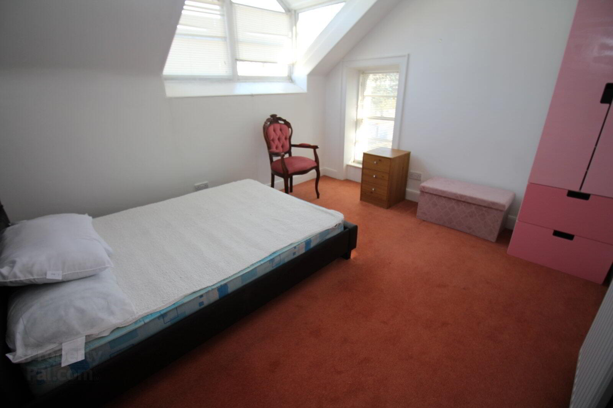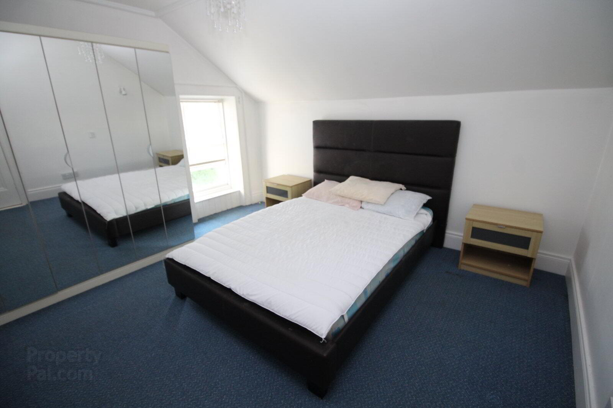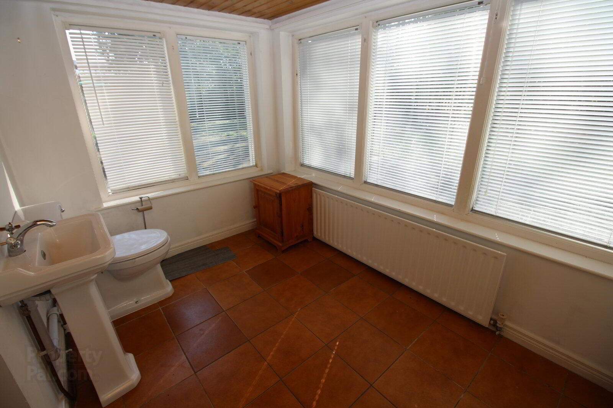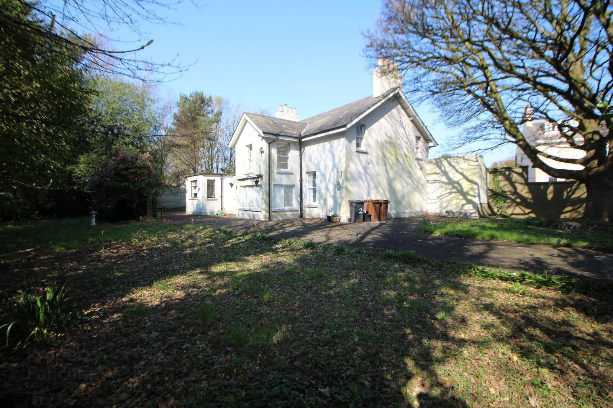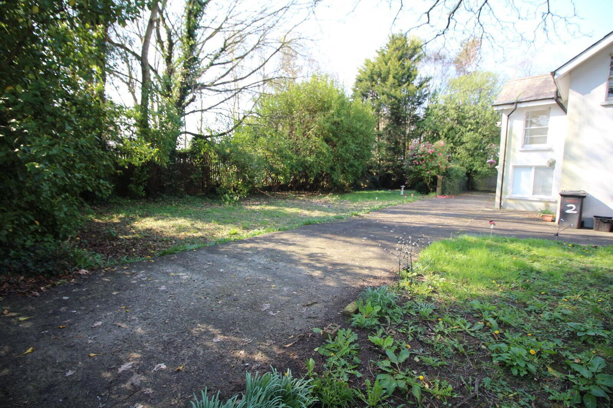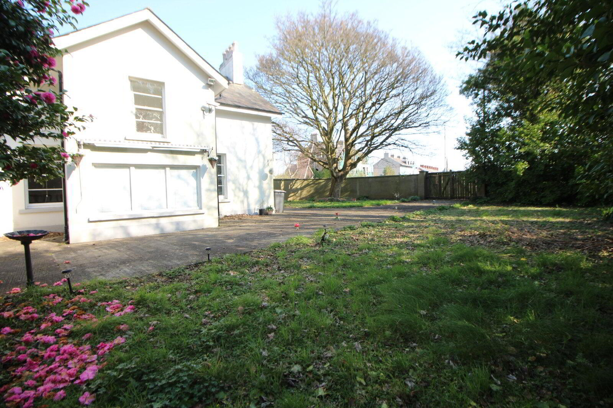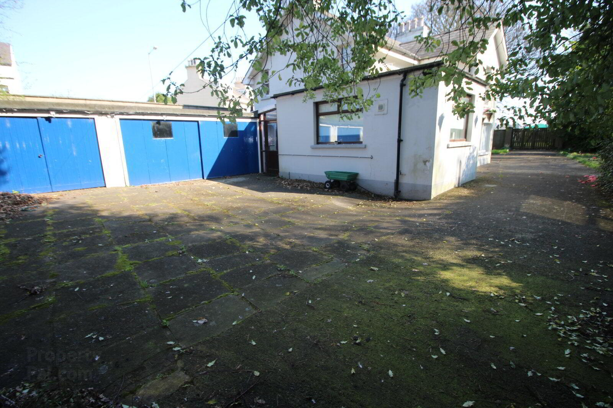Maritime Cottage, 2 Belfast Road,
Carrickfergus, BT38 8BU
4 Bed Detached House
Guide Price £229,950
4 Bedrooms
1 Bathroom
2 Receptions
Property Overview
Status
For Sale
Style
Detached House
Bedrooms
4
Bathrooms
1
Receptions
2
Property Features
Tenure
Not Provided
Energy Rating
Broadband
*³
Property Financials
Price
Guide Price £229,950
Stamp Duty
Rates
£1,782.00 pa*¹
Typical Mortgage
Legal Calculator
Property Engagement
Views Last 7 Days
766
Views All Time
5,852
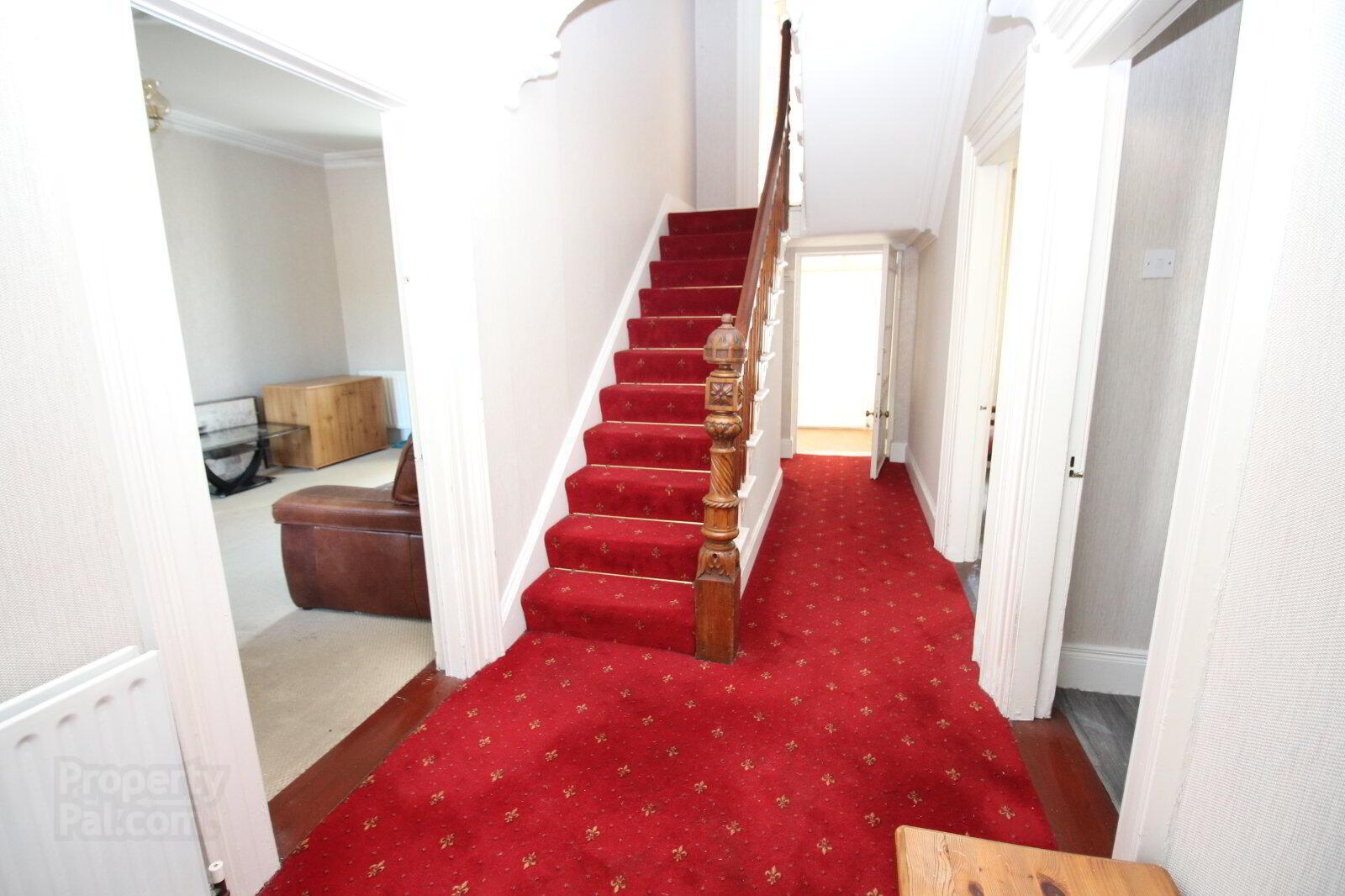
Features
- Detached Family Residence
- Situated In The Heart Of Carrickfergus
- Three Separate Reception Rooms
- Four Bedrooms
- Ground Floor WC/First Floor Bathroom
- Gas Fired Central Heating System
- Detached Double Garage/Workshop
- Many Original Features
Distinctive detached family residence in the heart of Carrickfergus and steeped in history as part of the Ulster History Circle formally resided by Paul Rodgers renowned ship builder from 1834-1901.
Auctioneers Comments:
This property is for sale under Traditional Auction terms. Should you view, offer or bid on the property, your information will be shared with the Auctioneer, iamsold.
With this auction method, an immediate exchange of contracts takes place with completion of the purchase required to take place within 28 days from the date of exchange of contracts.
The buyer is also required to make a payment of a non-refundable, part payment 10% Contract Deposit to a minimum of £6,000.00.
In addition to their Contract Deposit, the Buyer must pay an Administration Fee to the Auctioneer of 1.80% of the final agreed sale price including VAT, subject to a minimum of £2,400.00 including VAT for conducting the auction.
Buyers will be required to go through an identification verification process with iamsold and provide proof of how the purchase would be funded.
Terms and conditions apply to the traditional auction method and you are required to check the Buyer Information Pack for any special terms and conditions associated with this lot.
The property is subject to an undisclosed Reserve Price with both the Reserve Price and Starting Bid being subject to change.
- Description
- Distinctive detached family residence in the heart of Carrickfergus and steeped in history as part of the Ulster History Circle formally resided by Paul Rodgers renowned ship builder from 1834-1901. Offering a wealth of well planned accommodation with many original features including sash windows and ceiling coving the internal layout offers three separate reception rooms, fitted kitchen, four well proportioned bedrooms, ground floor wc and first floor bathroom. The property benefits from a gas fired central heating system, large double garage/workshop and private mature rear garden. Situated within walking distance to the Marina, local park, Historic Castle and an array of restaurants and coffee shops, this home is sure to appeal to a wide spectrum of byers.
- Entrance Hall
- Ceiling coving and centre rose. Understair storage.
- Cloakroom/WC
- WC and wash hand basin. Tiled floor. Pine strip ceiling. Spotlights.
- Lounge
- 6.55m x 3.58m (21'6" x 11'9")
Tiled fireplace and hearth incorporating an open fire. Ceiling coving and centre rose. - Family Room
- 3.76m x 3.35m (12'4" x 10'12")
Tiled fireplace and hearth incorporating an open fire. Ceiling coving and centre rose. - Dining Room
- 3.45m x 3.12m (11'4" x 10'3")
Carved wood surround fireplace with tiled inset and hearth incorporating an open fire. - Kitchen
- 4.7m x 4.06m (15'5" x 13'4")
Range of fitted high and low level units. Double drainer stainless steel sink unit with mixer tap. - Rear Porch
- First Floor Landing Return
- Bathroom
- White suite comprising panelled bath with wall mounted Triton electric shower, wash hand basin and low flush wc. Part tiled walls.
- First Floor
- Bedroom 1
- 3.56m x 3.23m (11'8" x 10'7")
- Bedroom 2
- 5.56m x 3.15m (18'3" x 10'4")
- Bedroom 3
- 3.58m x 3.2m (11'9" x 10'6")
- Bedroom 4
- 3.7m 3.23m (3.7m 3.23m)
- Large Double Garage/Workshop
- 7.34m x 5.3m (24'1" x 17'5")
- Extensive Rear & Side Garden
- Private rear garden laid in lawn with mature trees. Excellent Parking Facilities
- Auctioneers Comments:
- This property is for sale under Traditional Auction terms. Should you view, offer or bid on the property, your information will be shared with the Auctioneer, iamsold. With this auction method, an immediate exchange of contracts takes place with completion of the purchase required to take place within 28 days from the date of exchange of contracts. The buyer is also required to make a payment of a non-refundable, part payment 10% Contract Deposit to a minimum of £6,000.00. In addition to their Contract Deposit, the Buyer must pay an Administration Fee to the Auctioneer of 1.80% of the final agreed sale price including VAT, subject to a minimum of £2,400.00 including VAT for conducting the auction. Buyers will be required to go through an identification verification process with iamsold and provide proof of how the purchase would be funded. Terms and conditions apply to the traditional auction method and you are required to check the Buyer Information Pack for any special terms and conditions associated with this lot. The property is subject to an undisclosed Reserve Price with both the Reserve Price and Starting Bid being subject to change.


