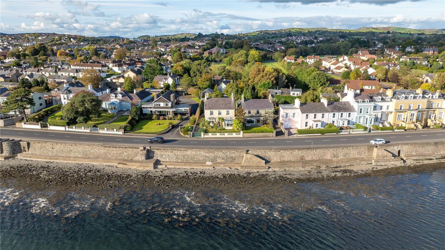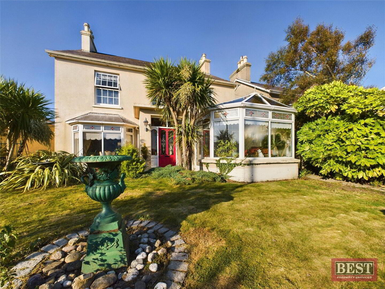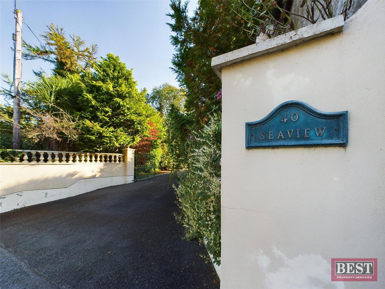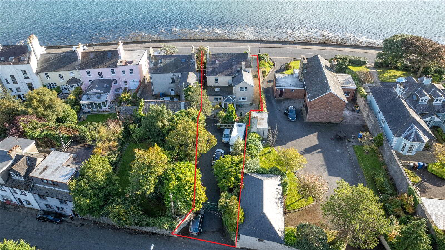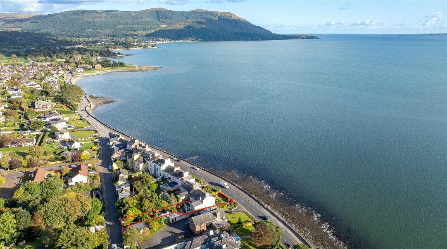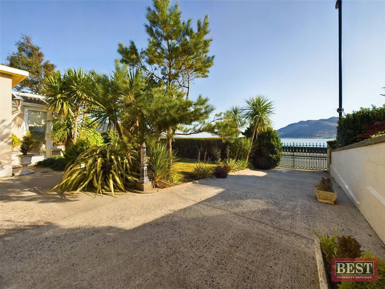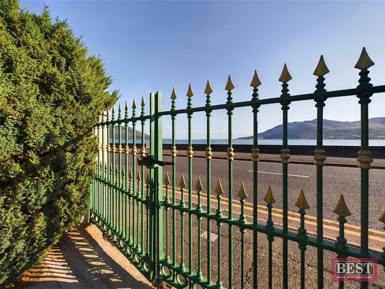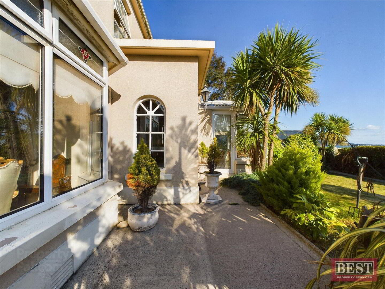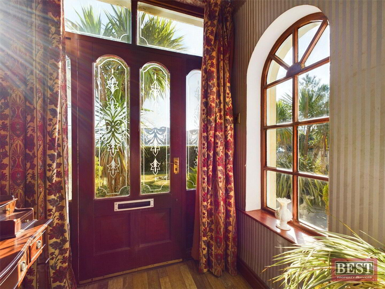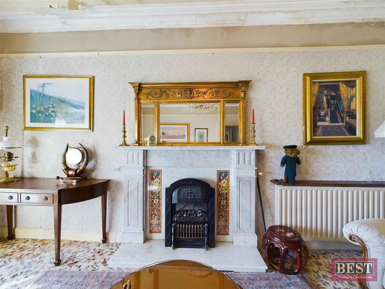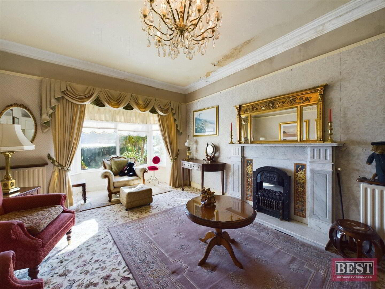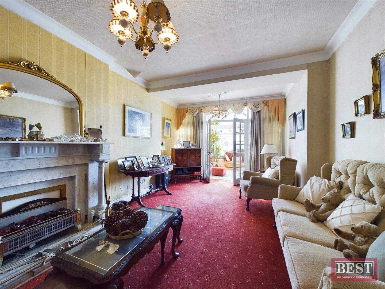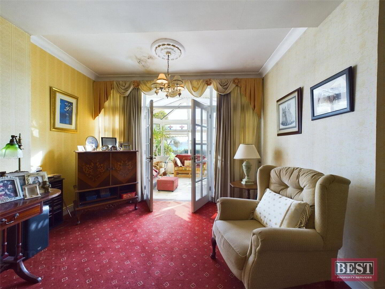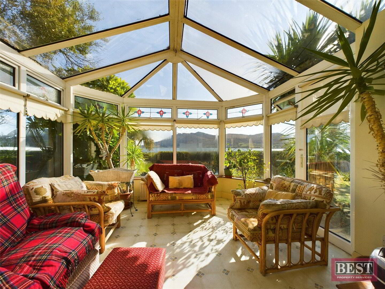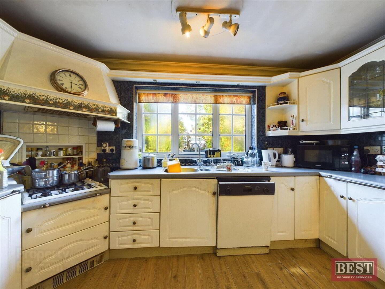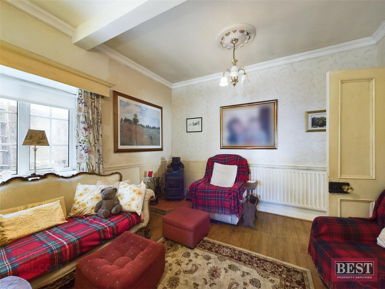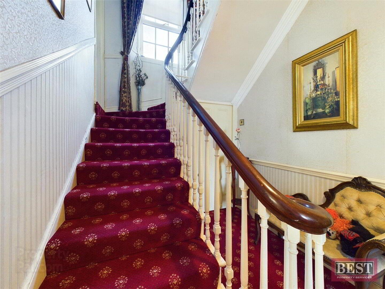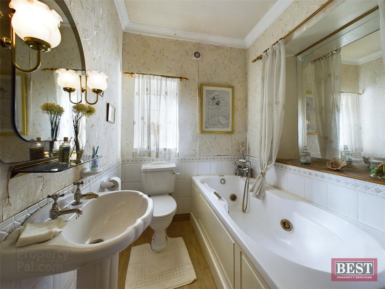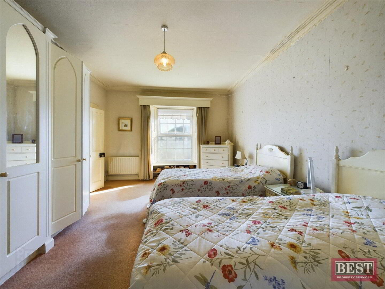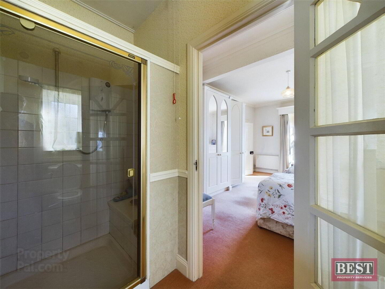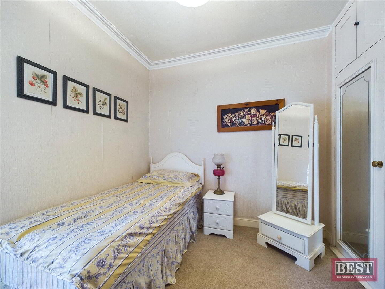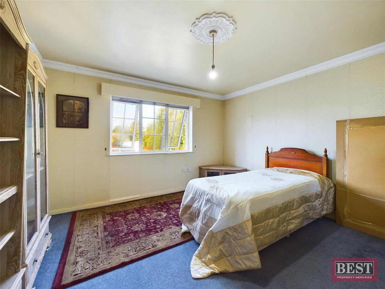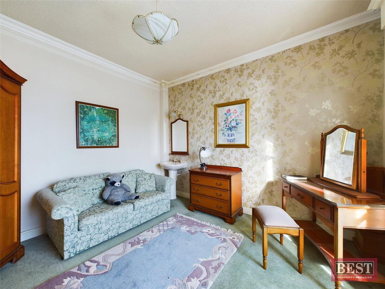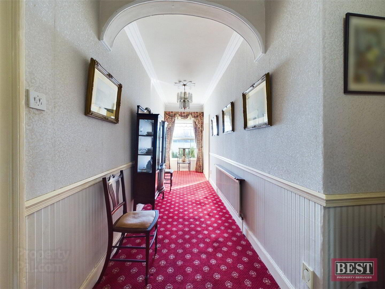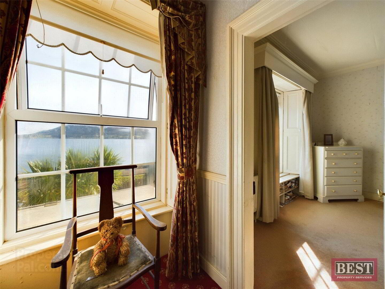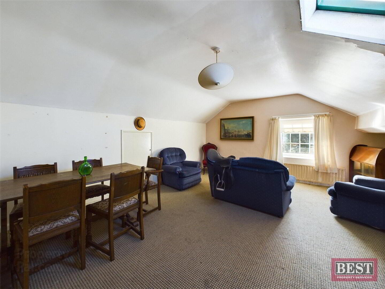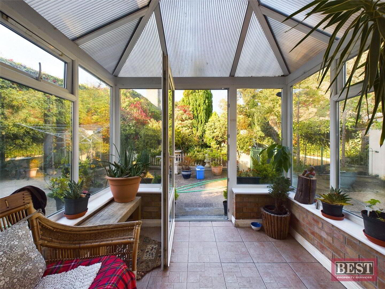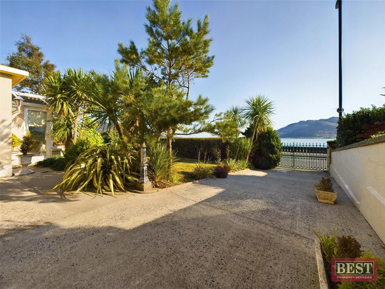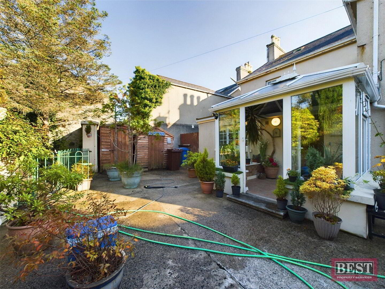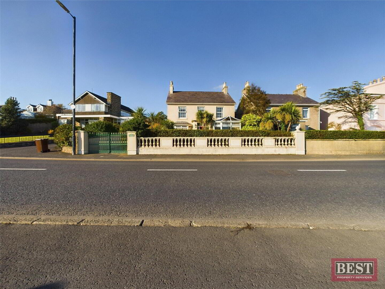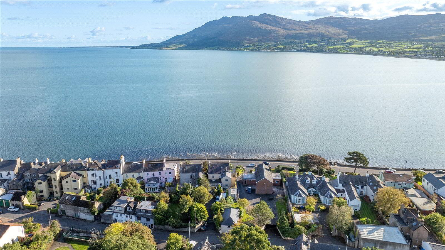Marino, 40 Seaview,
Warrenpoint, Newry, BT34 3NJ
5 Bed House
Offers Over £599,000
5 Bedrooms
1 Bathroom
3 Receptions
Property Overview
Status
For Sale
Style
House
Bedrooms
5
Bathrooms
1
Receptions
3
Property Features
Tenure
Not Provided
Energy Rating
Broadband
*³
Property Financials
Price
Offers Over £599,000
Stamp Duty
Rates
£3,554.60 pa*¹
Typical Mortgage
Legal Calculator
Property Engagement
Views Last 7 Days
675
Views Last 30 Days
2,906
Views All Time
29,091
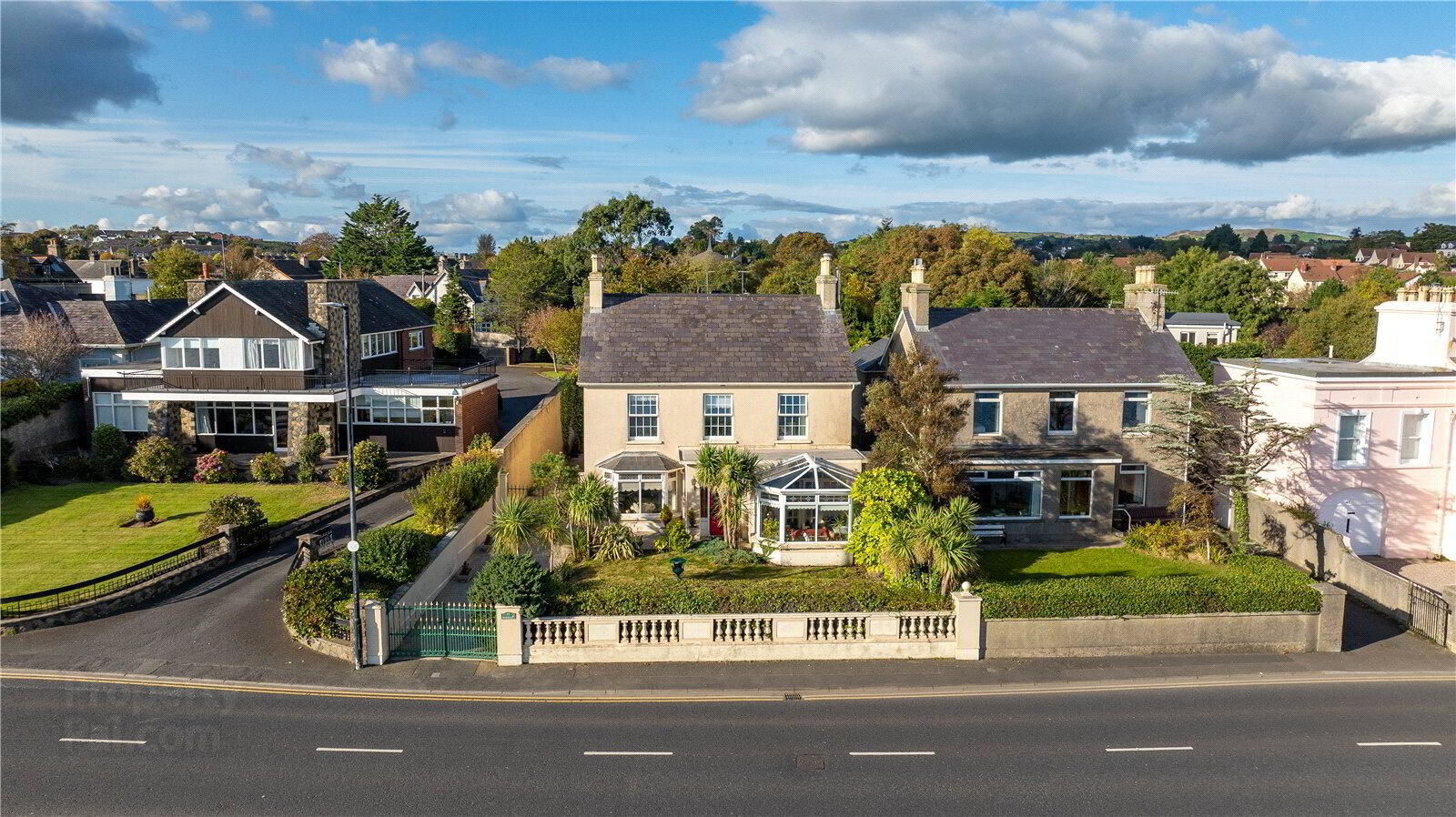
Features
- Five Bedroom Detached Family Home
- Outdoor space to the front & rear
- Situated in the heart of Warrenpoint
- Scenic views across Carlingford Lough
- South facing aspect
- Internal area spans just over 3,000 square feet
- External area approx. 0.2 acres
- Cellar under ground level for additional storage
New to the market, 'Marino' is a five bedroom detached shorefront property situated in the heart of Warrenpoint is a rare find. It is one of only three detached properties along this stretch that has dual access, both onto the main shore road to the front, and to the rear, access out to onto Springfield road.
The property itself dates back to the 1800s, the current owners having resided here for the last 30+ years. It benefits from a beautiful Southerly aspect, flooding the front reception rooms and bedrooms with plenty of natural light, whilst also enjoying the serene views across the Lough towards Omeath and Carlingford. The site spans approx 0.2 acres in total, with gardens laid to the front and a yard with plenty of parking to the rear.
The location of Marino benefits from being only a few minutes' walk from Warrenpoint town centre, the shore front, and to Clonallon Park, where there is an entrance just off Springfield Road.
As you enter through the front of the property, there is an entrance hallway with two large reception rooms either side. All with high ceilings, ornate period features and two open fires. Continuing down the hallway, there is a main bathroom, a smaller snug room which leads into the kitchen, a back porch and spacious utility room. There is a cellar for storage underneath the ground floor.
There are four main bedrooms on the first floor, one with an en-suite shower room. A fifth bedroom is situated on the top floor which was previously an attic, but is now used as a bedroom and a separate room for additional loft storage space. This property would make the ideal home for a growing family.


