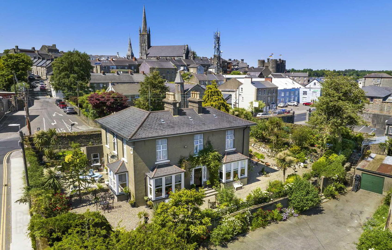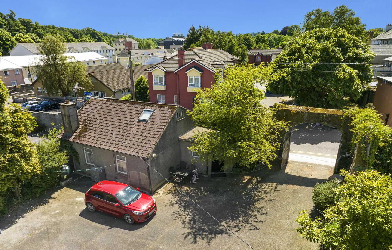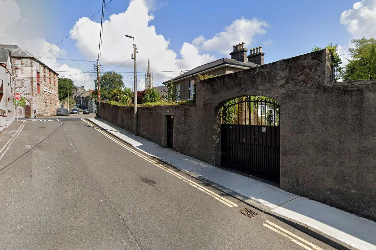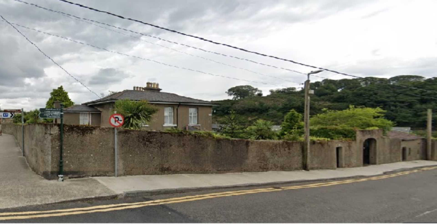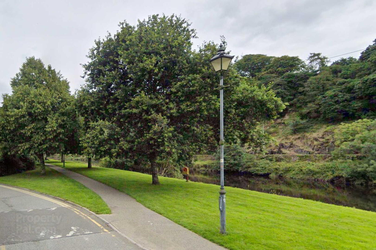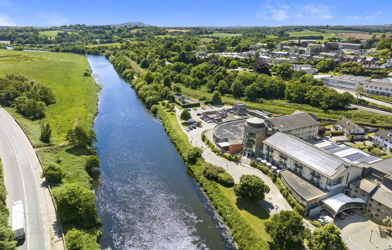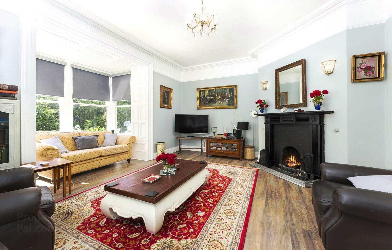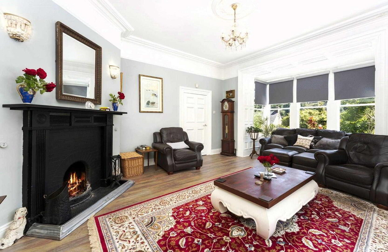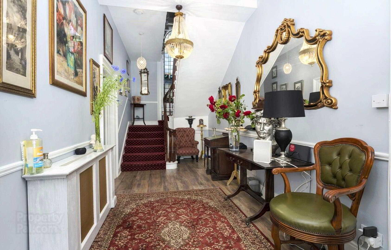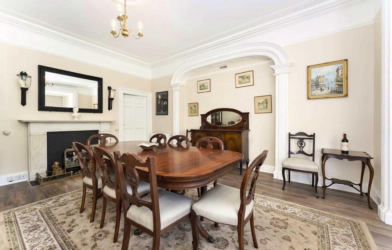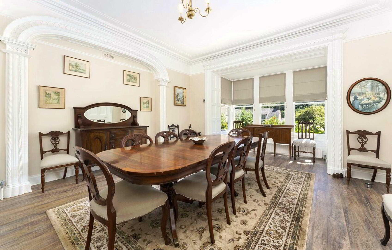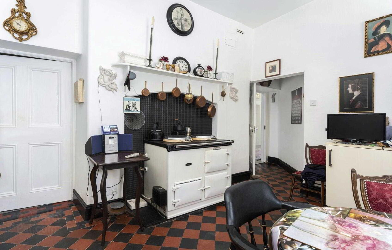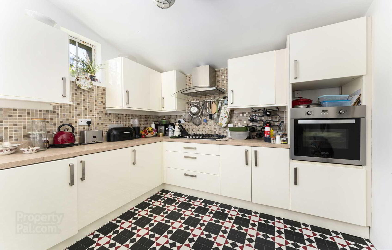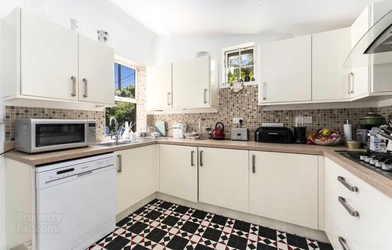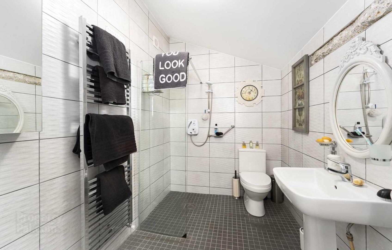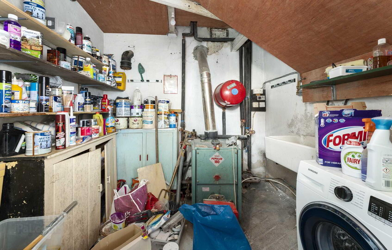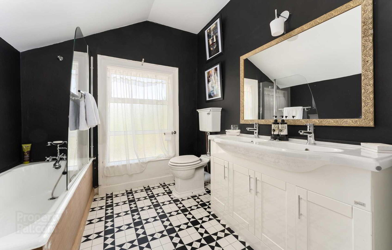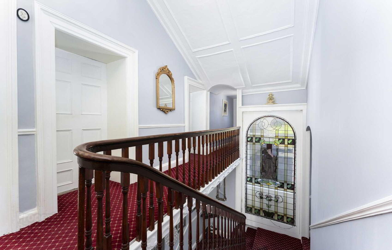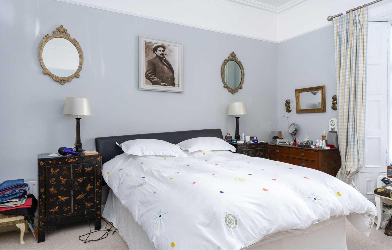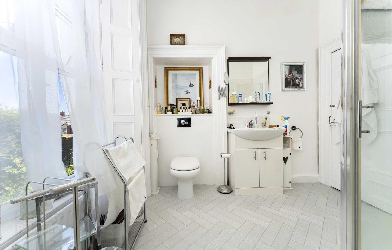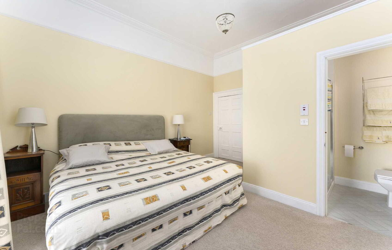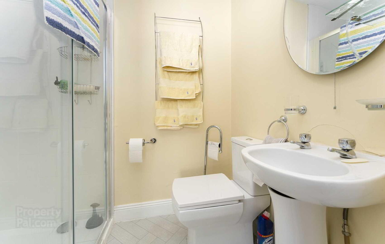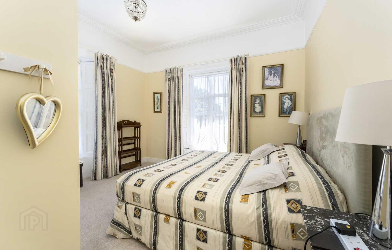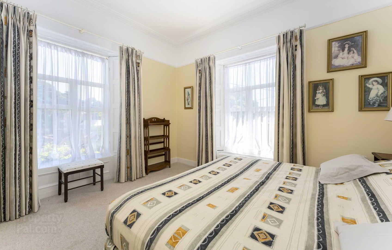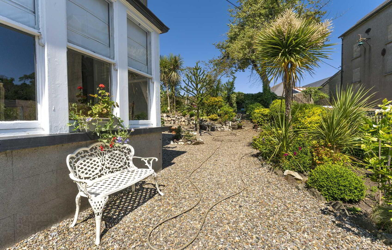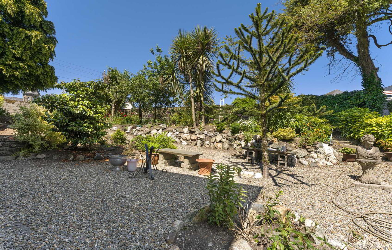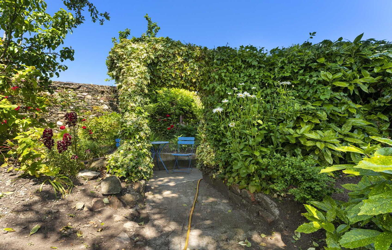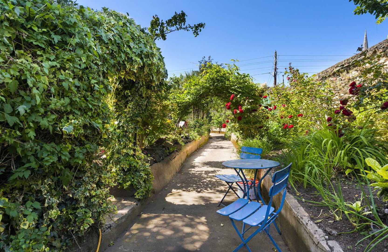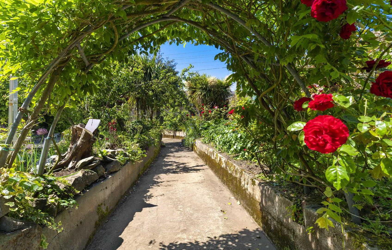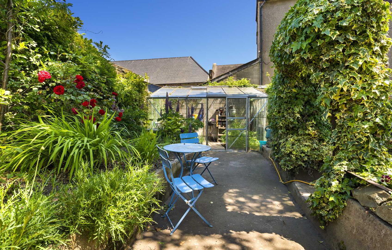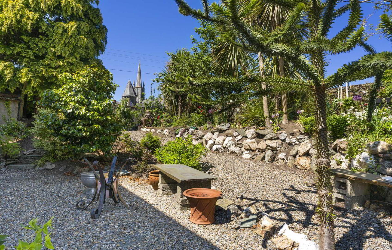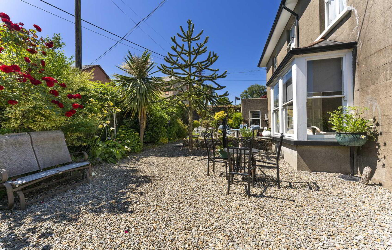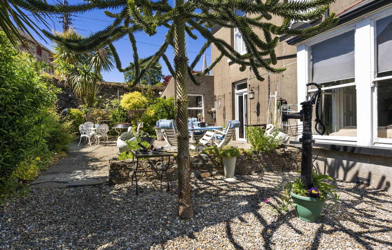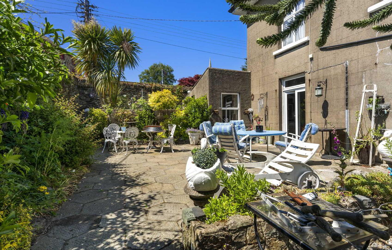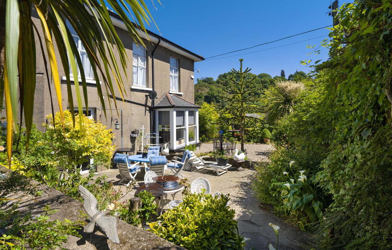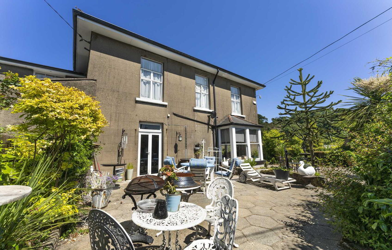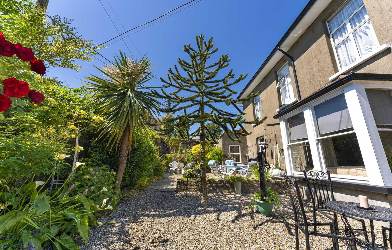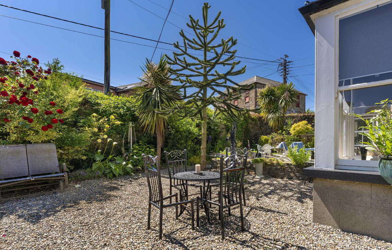Manor House, Plus Site,
Mill Park Road, Enniscorthy, Y21R7P0
5 Bed Detached House
Price €749,000
5 Bedrooms
4 Bathrooms
3 Receptions
Property Overview
Status
For Sale
Style
Detached House
Bedrooms
5
Bathrooms
4
Receptions
3
Property Features
Tenure
Freehold
Property Financials
Price
€749,000
Stamp Duty
€7,490*²
Property Engagement
Views Last 7 Days
22
Views Last 30 Days
148
Views All Time
6,310
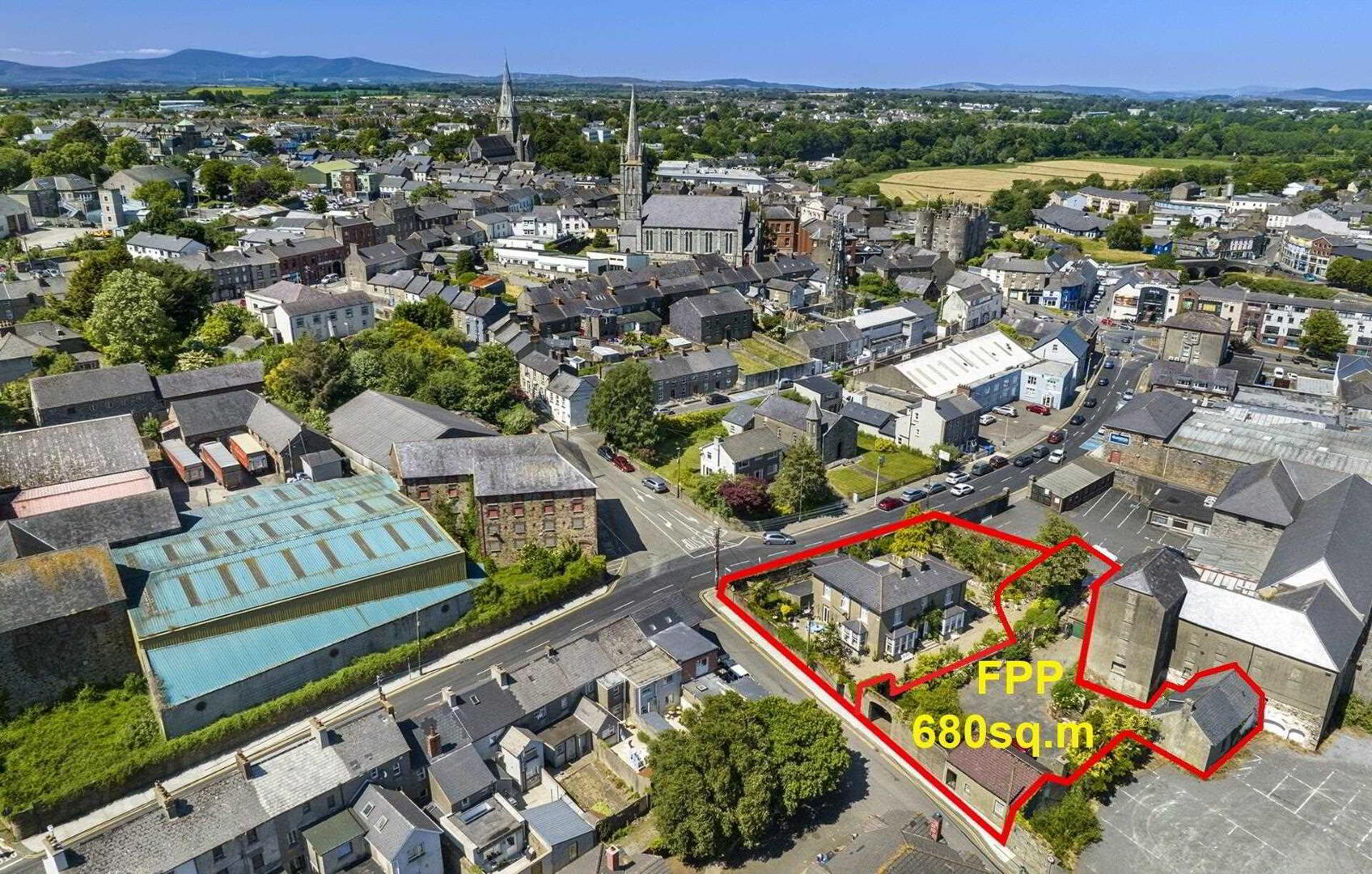
Features
- Walk in condition
- 3km riverwalk is on your doorstep
- Mature and eclectic garden
- Motorway connection to Dublin and Dublin Airport. 90 minutes away. 25 minutes to Rosslare Harbour Fe
- A 5 minute walk from both the bus station and the train station.
Pride of place is the recent sensitive restoration of the 5 bedroomed period home and gardens. Many of the original features have been retained, especially the decorative coving along the doors and windows in the living room and dining room.This fine home shares this large urban site with a 2 bedroomed cottage and 2 derelict cottages.
The first thing you notice about the house is its elevated position surrounded by a mature and eclectic garden. Stepping through the front door reveals an impressive hallway showcasing the wide staircase. Off the hallway to the left is the living room with its very attractive dual aspect windows. The kitchen is split into two rooms with the dining area separate from the working area. A modern shower room and WC are accessed from here. Original tiles have been retained as well as the introduction of a traditional Aga. A formal dining room lies off to the right of the hallway with access to a disused scully /pantry. At the rear downstairs is a wine store, large storage room, boiler room and old coal stores.
Upstairs are 4 bedrooms with 2 ensuite and a family bathroom
Outside the quirky garden area boasts a selection of mature plants and trees including cordylines and monkey puzzle trees. Several seating areas are dotted around the garden.
This house is beautiful and is in walk in condition. The 3 km riverwalk is on your doorstep along with all the amenities that this prosperous and bustling town has to offer. The house is also a 5 minute walk from both the bus station and the train station.
Full planning permission to demolish the 2 bedroom house to construct a 30 bedroom holiday let.
Viewing is a must for anyone seeking a restored period family home. All viewing requests are to be made through us as sole agents
About Enniscorthy
Motorway connection to Dublin and Dublin Airport. 90 minutes away. 25 minutes to Rosslare Harbour Ferry.
Enniscorthy is the second-largest town in County Wexford located on the picturesque River Slaney and in close proximity to the Blackstairs Mountains and Ireland`s longest beach, Curracloe. The town offers all the amenities and social outlets that modern life demand . And as a bonus it is steeped in history!
The town is overlooked by a majestic Norman Castle and under the gaze of Vinegar Hill, which was the site of the most significant battle of the Rebellion of 1798. Enniscorthy town is best known as the redoubt of the rebels of 1798 - their headquarters and last stand were on Vinegar Hill to the east of town.
The town has a number of historical sites and museums such as The Athenaeum on Castle St is a 1892 building hosting theatre, concerts and events, plus a small museum.
Total Floor Area 307 m2 Ground Floor 190 m2 Top Floor 117 m2
Hallway - 3.14m (10'4") x 7.63m (25'0")
Showcasing a wide staircase with a beautiful arched stained glass window.
Drawing Room - 5.67m (18'7") x 6.31m (20'8")
Attractive dual aspect bay windows. Period fireplace. Ornate plasterwork.
Formal Dining room - 4.33m (14'2") x 6m (19'8")
Bay window. Arched recess. Ornate plasterwork. Flireplace and hearth. Door to scullery/pantry.
Scullery - 1.71m (5'7") x 3.06m (10'0")
Sink.
Kitchen - 4.69m (15'5") x 5.51m (18'1")
Is split into two rooms with the breakfast area (originally the servants dining area) separate from the working area
Kitchenette - 2.91m (9'7") x 3.2m (10'6")
Long Hall - 4.74m (15'7") x 1.54m (5'1")
Behind the kitchen, leading to various store rooms.
Wine Store - 6.04m (19'10") x 5.12m (16'10")
Store - 6.04m (19'10") x 5.12m (16'10")
Very large store room. Doors leading to two fuel storage spaces and to the boiler room.
Landing - 3.14m (10'4") x 7.63m (25'0")
Master Bedroom 1 - 4.14m (13'7") x 5.38m (17'8")
Walk-in wardrobe.
Jack & Jill ensuite - 2.82m (9'3") x 2.82m (9'3")
Large window with original shutters. Door to landing.
Master Bedroom 2 - 4.8m (15'9") x 4.29m (14'1")
Dual aspect windows.
Ensuite - 1.71m (5'7") x 2.12m (6'11")
Bed 3 - 4.8m (15'9") x 2.55m (8'4")
Bed 4 - 4.79m (15'9") x 3.14m (10'4")
Walk-in Closet / Bedroom 5 - 3.21m (10'6") x 2.59m (8'6")
To the back of the landing. Large window.
Bathroom 2 - 2.62m (8'7") x 2.14m (7'0")
what3words /// baseline.huddle.molten

Click here to view the video
