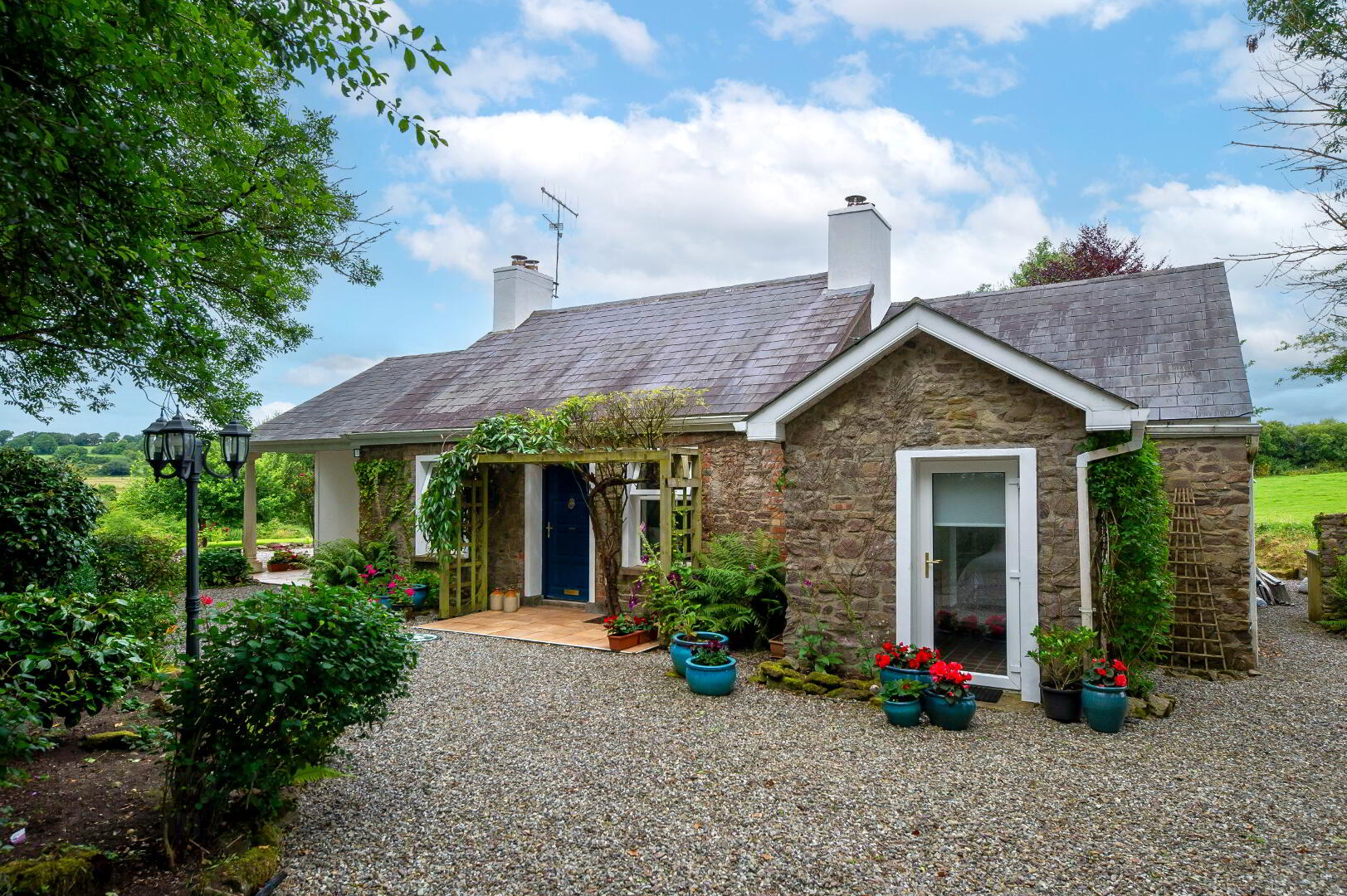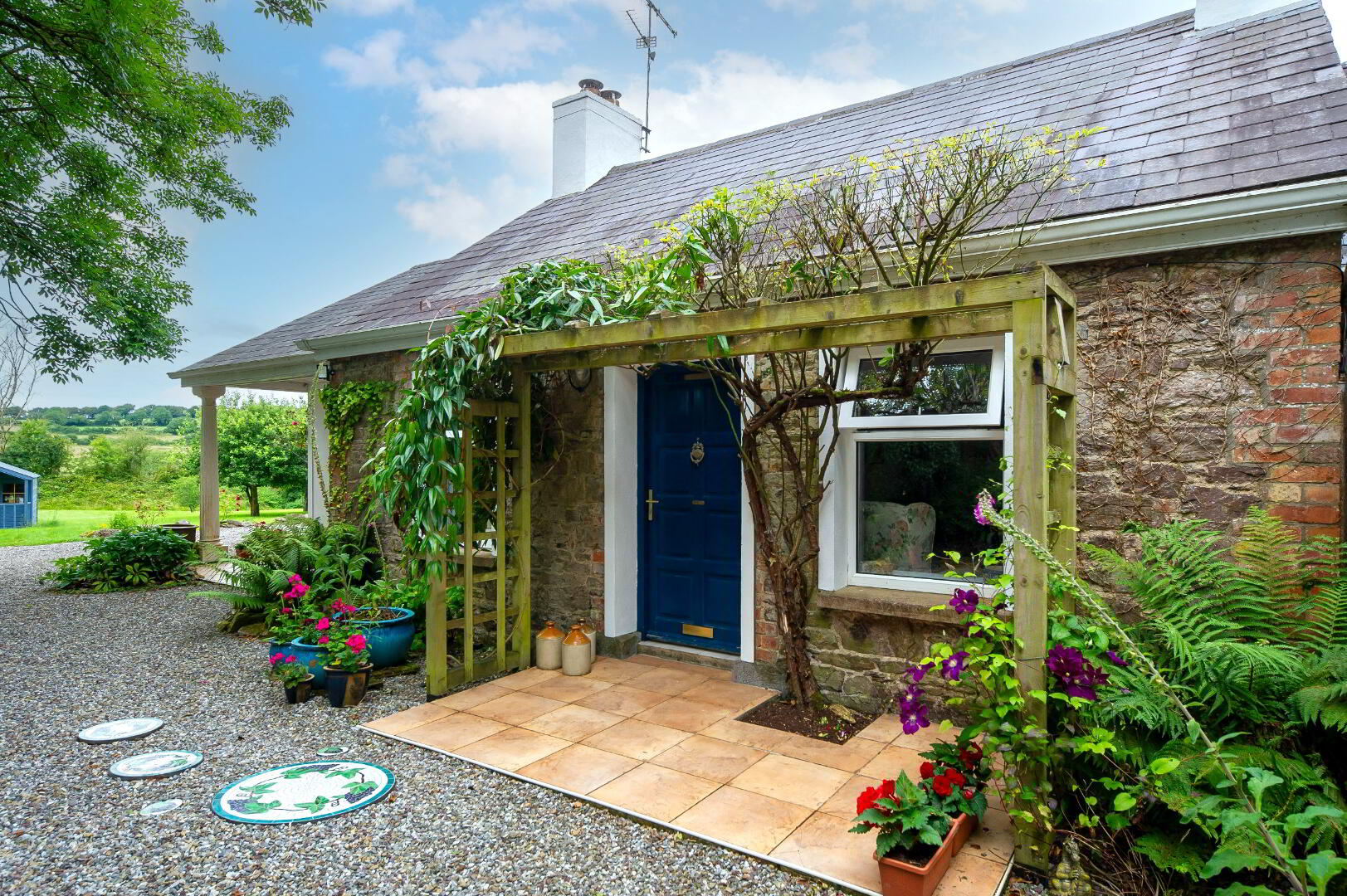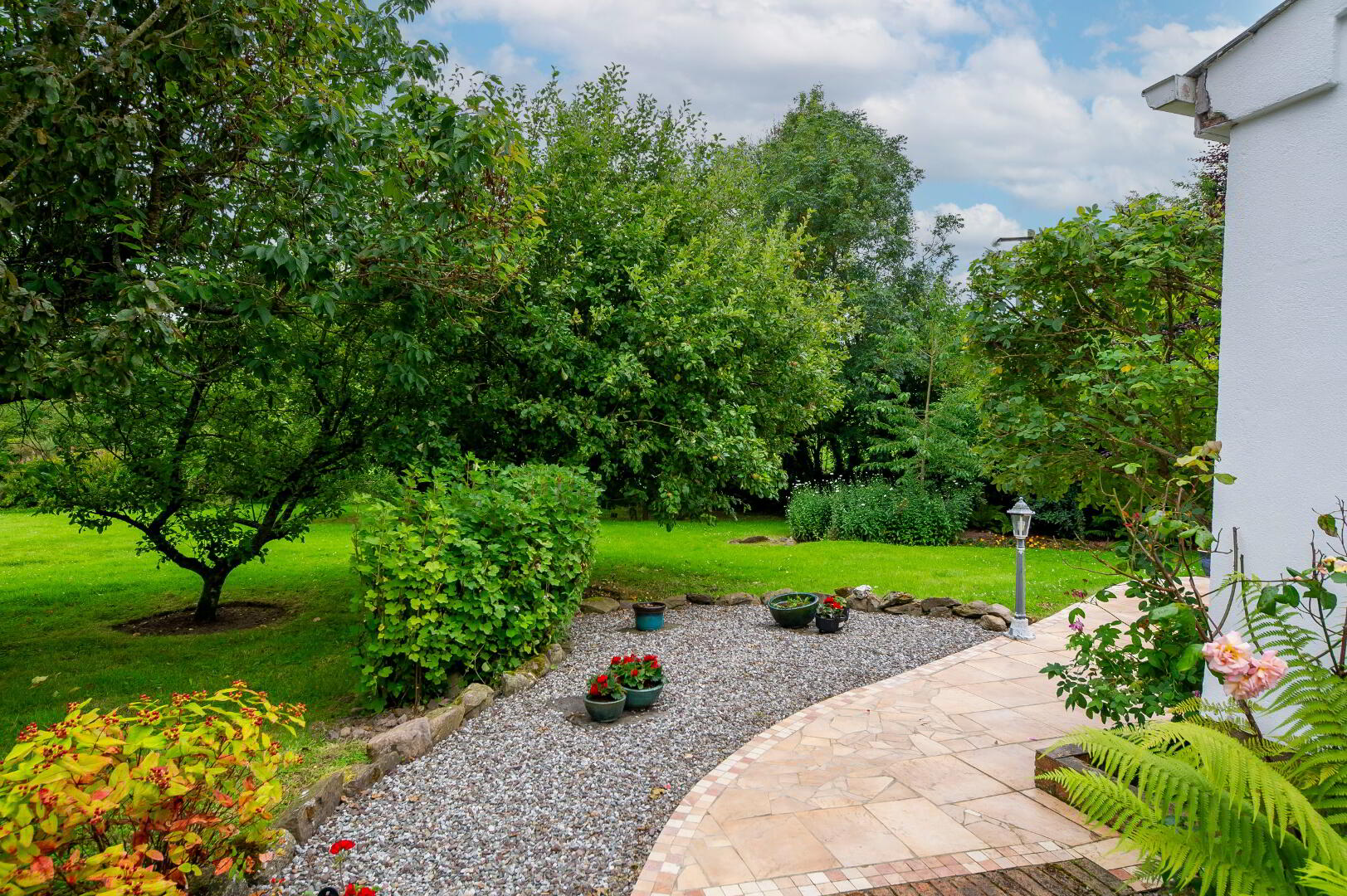


Mallory Cottage, Ballylusky Ballynoe,
Fermoy, P51CCH0
4 Bed Cottage
POA
4 Bedrooms
2 Bathrooms
2 Receptions
Property Overview
Status
For Sale
Style
Cottage
Bedrooms
4
Bathrooms
2
Receptions
2
Property Features
Tenure
Freehold
Energy Rating

Heating
Oil
Property Financials
Price
POA
Rates
Not Provided*¹
Property Engagement
Views All Time
409

FOR SALE
Mallory Cottage, Ballylusky, Ballynoe, Co Cork P51 CCH0
Paul O’Driscoll Auctioneers are delighted to bring to the market this charming authentic country cottage nestled within a delightful countryside location with lovely views of the surrounding countryside. This beautiful stone cottage has been extensively restored and modernised over the past number of years. It is in a turnkey showhouse condition.
The property stands on a large site of 1.2 acres in a beautiful, picturesque countryside location offering a peaceful retreat from the busy world.
The property extends to 132 sq. m. (1,420 sq. ft)
The property is located in East Cork close to the following:
Midleton (25km), Fermoy (16km), Rathcormac(14km), Jack Lynch Tunnell (35km)
Viewing of this lovely property comes highly recommended.
Accommodation:
Living room/Reception area 12ft 8 x 13ft 9
Solid teak panelled entrance door. Tiled flooring. Window. Fireplace with mantle overhead. Radiator.
Vaulted ceiling.
Archway to Dining area 16ft 4 x 7ft 10
Tiled flooring with vaulted timber ceiling.
Sun Lounge 21ft 2 x 13ft
This is a large bright living area with spectacular views of the gardens.
Solid oak floor with under floor heating. Featured timber ceiling tongue and grooved with two Velux windows. Featured stone wall and large glass panels and double doors overlooking rear patio and gardens. Recessed lighting. Wood burning stove on a raised hearth.
Archway to Kitchen 15ft 9 x 13ft
Fully fitted solid ash kitchen with wall and floor units. Central island. Granite worktops.
Extractor fan and hob, built in eye level double oven. Plumbed for dishwasher. Integrated sink with mixer tap. Recessed lighting. Tiled flooring and walls. Radiator. Window and large glass panelled door with side glass to rear patio and garden.
Bedroom 1 14ft 1 x 18ft 6
Hallway to bedroom tiled. Large west facing window. Radiator. Built in mirrored slide robes. Tiled flooring.
Walk in dressing room
Tiled flooring. Built in dressing table. Radiator. Window. Glass panelled door to rear garden. Timber ceiling.
Bedroom 2 10ft 1 x 13ft 3
Solid timber flooring. Window. Radiator. Vaulted timber ceiling. Featured cast iron fireplace.
Bedroom 3 10ft 1 x 7ft 10
Tiled flooring. Window. Radiator. Vaulted timber ceiling. Featured cast iron fireplace.
Bedroom 4 16ft 5 x 21ft 6
Laminate timber flooring. 2 windows. Radiator. Built in mirrored slide robes.
This wing of the house which incorporates a bedroom, bathroom and a separate entrance could easily be adapted as a self-contained apartment which would benefit from a rental income if required
Ensuite 9ft 2 x 6ft 9
Tiled flooring. Window. Toilet and wash hand basin. Walk in tiled shower unit with electric shower. Radiator.
Bathroom: 10ft 1 x 7ft 10
Fully tiled walls and floors. Toilet. Vanity unit with mixer tap. Bath.
Heated towel rail. Window. Built in storage unit. Plumbed for utilities.
Outside
Entrance piers with wrought iron gate and post box. Stone chipped driveway with ample parking the front and side of the house.
Open timber gazabo with patio tiling leading to front door.
Timber garden shed. Gardens are laid in lawns with mature trees and hedge rows. Garden lighting.
Large patio paved area to rear of the property.
Services:
Water by way of bored well
Septic tank
Oil fired central heating.
BER Details
BER Rating: D2
BER No.: 117618926
Energy Performance Indicator: 264.01 kWh/m²/yr




