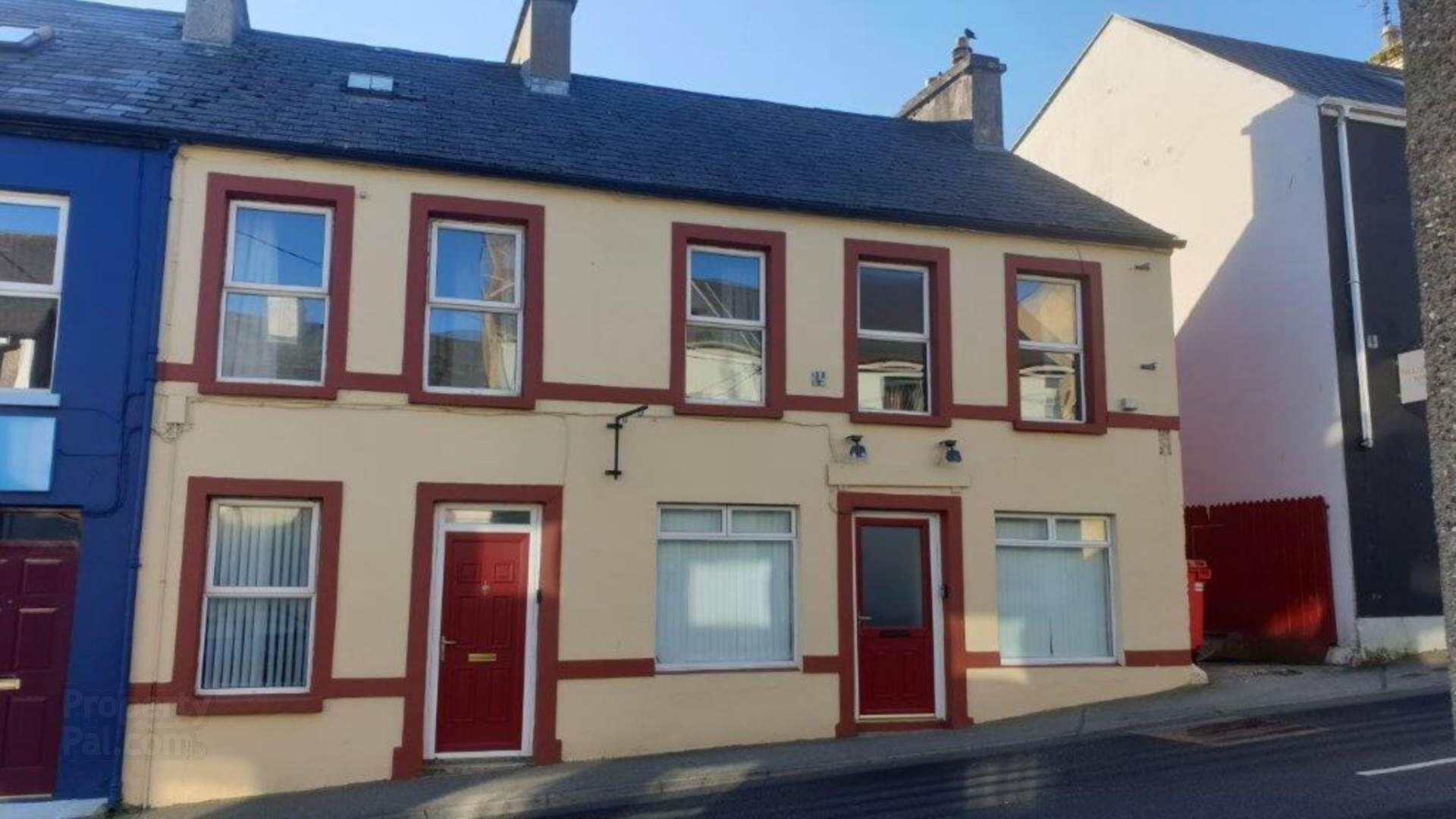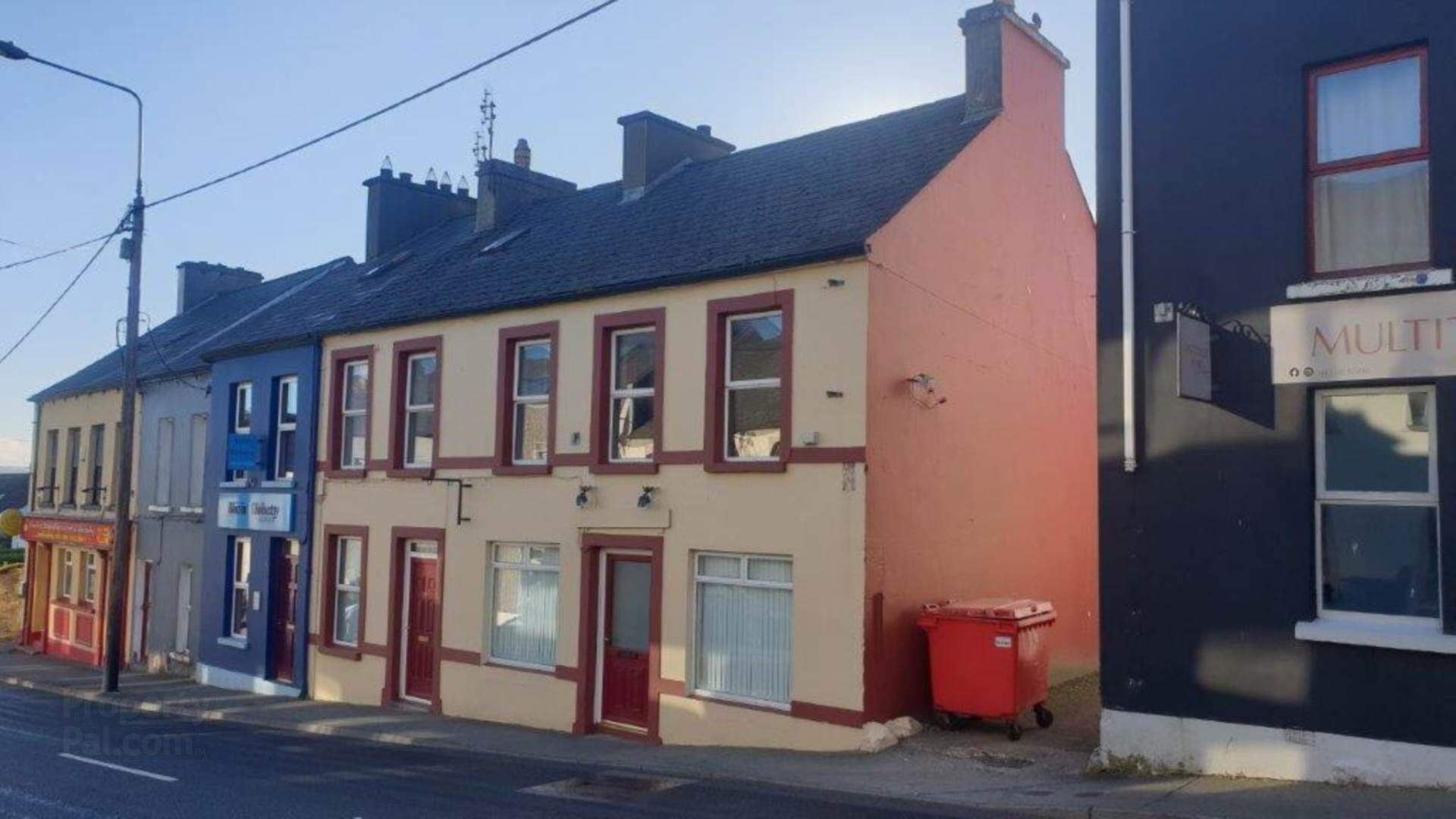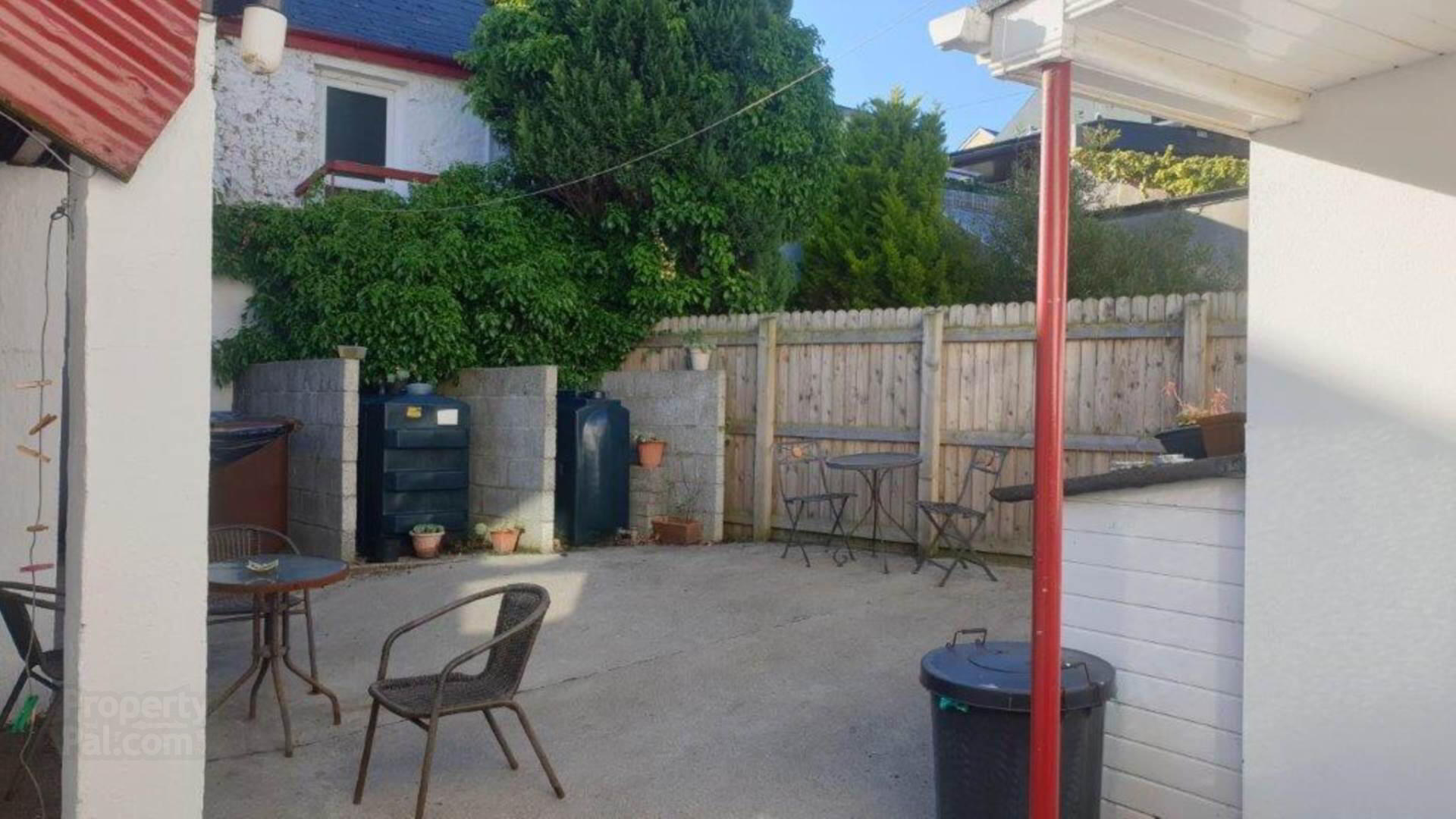


Malin Street,
Carndonagh, F93P23W
6 Bed End-terrace House
Guide Price €350,000
6 Bedrooms
4 Bathrooms
4 Receptions
Property Overview
Status
For Sale
Style
End-terrace House
Bedrooms
6
Bathrooms
4
Receptions
4
Property Features
Tenure
Freehold
Property Financials
Price
Guide Price €350,000
Stamp Duty
€3,500*²
Rates
Not Provided*¹
 Great Business Opportunity
Great Business Opportunity1 x 4 Bedroom House
1 x 2 Bedroom Apartment
Plus Rear Outhouse
Malin Street
Carndonagh
Co. Donegal
This is a fantastic opportunity to purchase an ongoing concern as an investment property and/or family home. Situated in the heart of Carndonagh, the properties are currently being rented on Airbnb and are convenient to all amenities as well as being just circa 8kms from the world famous Ballyliffin Golf Club and likewise the blue flag beach at Culdaff.
Consisting of a 4 bedroom house with a self-contained 2 bedroom apartment as well as a large outhouse to the rear of the property. (Formally used as a beauty salon) which could be converted into further living accommodation.
House Living Room - 13'3" (4.04m) x 8'1" (2.46m)
House Sitting room/ Dining area - 11'3" (3.43m) x 10'3" (3.12m)
Ground floor
House Kitchen - 10'8" (3.25m) x 5'10" (1.78m)
Ground floor
House Shower Room - 5'7" (1.7m) x 4'2" (1.27m)
Ground floor
House Sitting Room - 12'8" (3.86m) x 12'6" (3.81m)
First Floor
House Bedroom 1 - 11'0" (3.35m) x 5'9" (1.75m)
First Floor
House Bedroom 2 - 10'9" (3.28m) x 5'10" (1.78m)
First Floor
House Ensuite - 7'4" (2.24m) x 3'4" (1.02m)
First Floor
House Bathroom - 7'4" (2.24m) x 6'5" (1.96m)
First Floor
House Bedroom 3 - 11'4" (3.45m) x 8'1" (2.46m)
First Floor
House Bedroom 4 - 15'5" (4.7m) x 11'4" (3.45m)
First Floor
Flat Sitting Room - 13'7" (4.14m) x 12'1" (3.68m)
Ground Floor
Flat Kitchen - 10'8" (3.25m) x 8'0" (2.44m)
Ground Floor
Flat Bedroom 1 - 9'0" (2.74m) x 80'7" (24.56m)
Ground Floor
Flat Bedroom 2 - 12'1" (3.68m) x 5'8" (1.73m)
Ground Floor
Shower Room - 7'1" (2.16m) x 3'5" (1.04m)
Ground Floor
Outhouse Rec area - 9'10" (3m) x 70'6" (21.49m)
Ground Floor
Outhouse Room 1 - 4'4" (1.32m) x 3'8" (1.12m)
Ground Floor
Outhouse Toilet - 8'10" (2.69m) x 8'10" (2.69m)
Ground Floor
Outhouse Room 2 - 8'10" (2.69m) x 8'10" (2.69m)
Ground Floor
Outhouse Room 3 - 12'3" (3.73m) x 12'4" (3.76m)
First Floor
Outhouse Room 4 - 8'0" (2.44m) x 6'8" (2.03m)
First Floor
Outhouse Room 5 - 8'1" (2.46m) x 6'1" (1.85m)
First Floor
Outhouse Shower room - 12'2" (3.71m) x 5'3" (1.6m)
First Floor
Notice
Please note we have not tested any apparatus, fixtures, fittings, or services. Interested parties must undertake their own investigation into the working order of these items. All measurements are approximate and photographs provided for guidance only.


