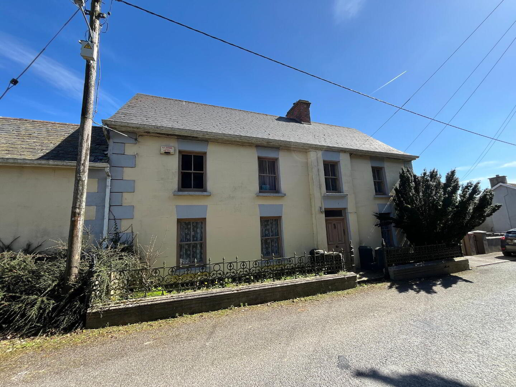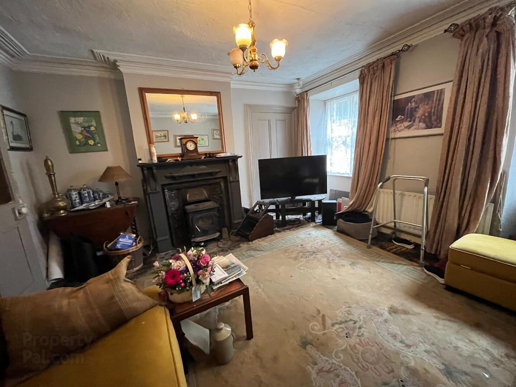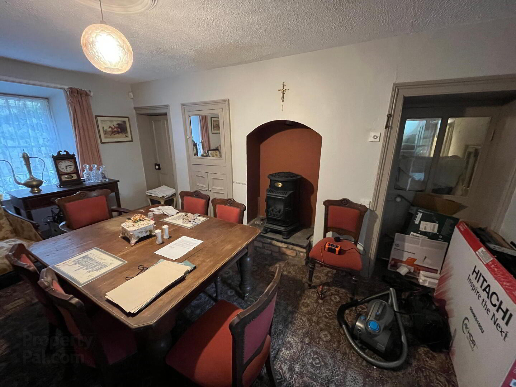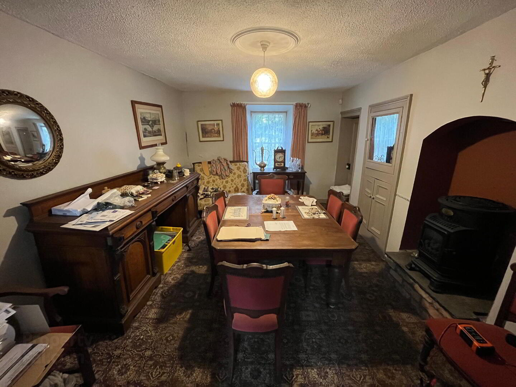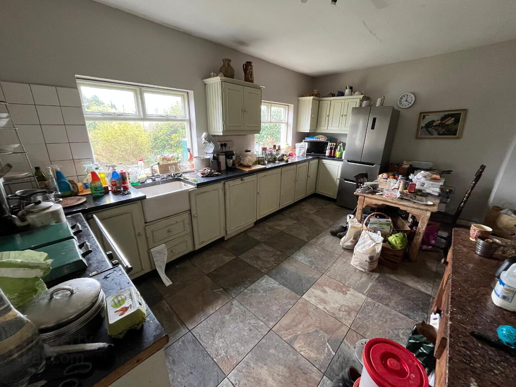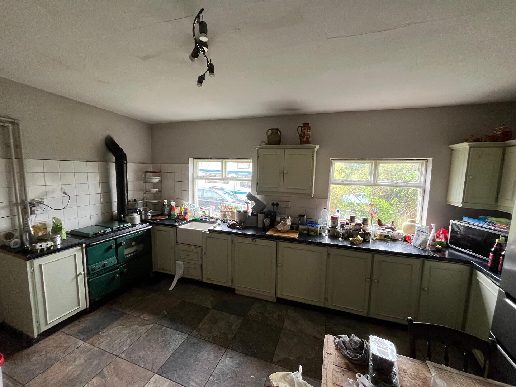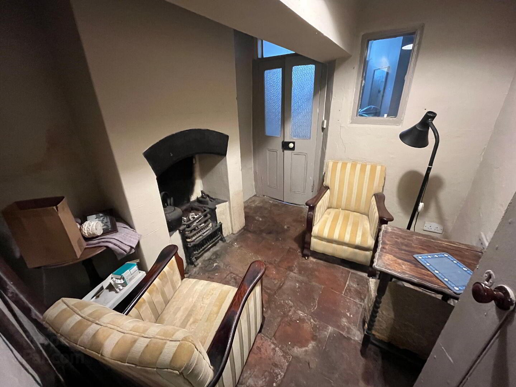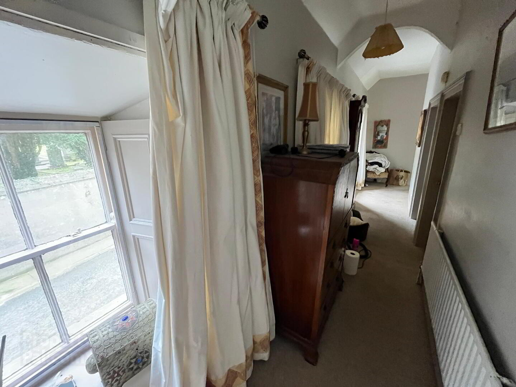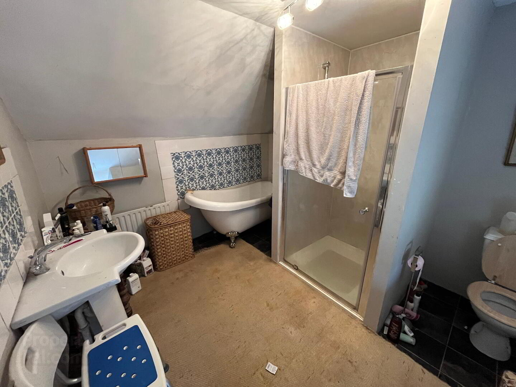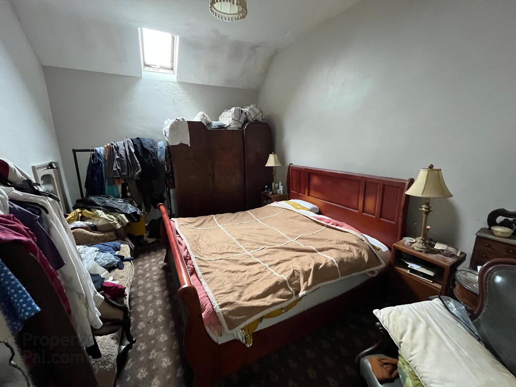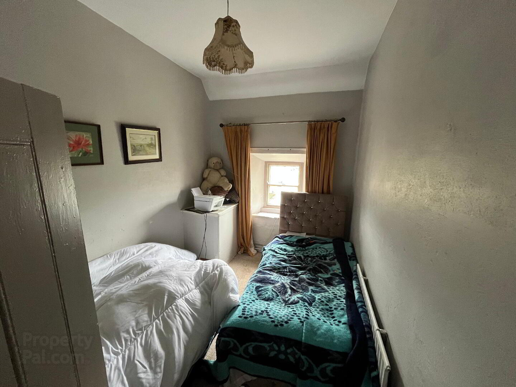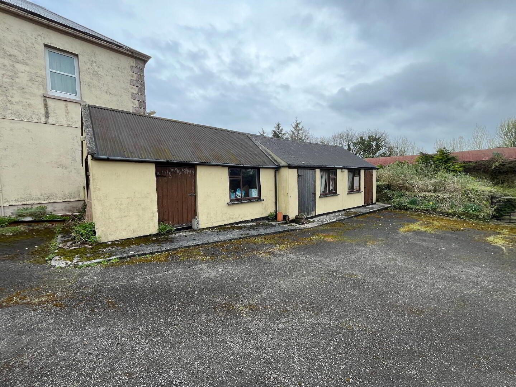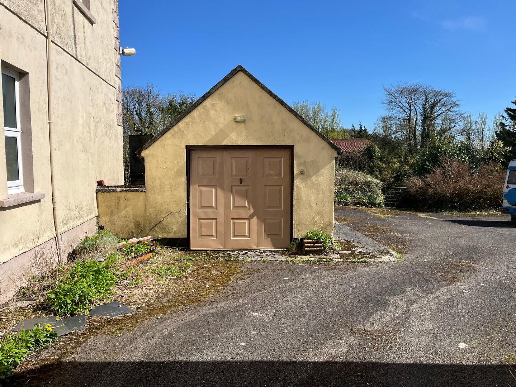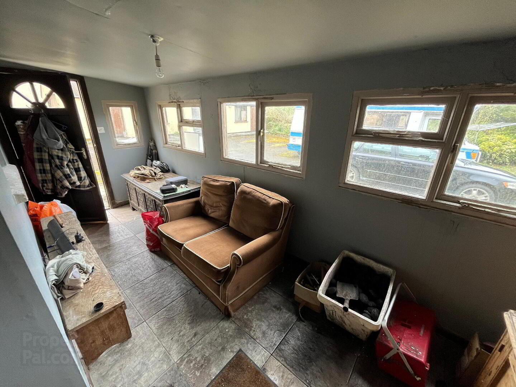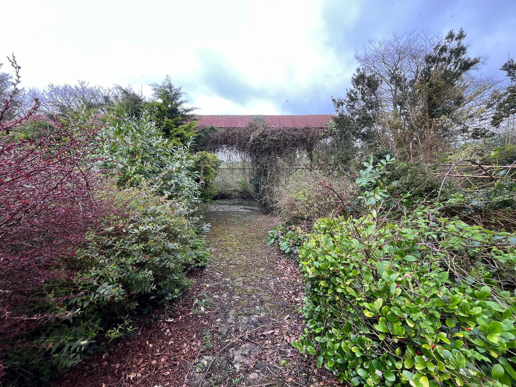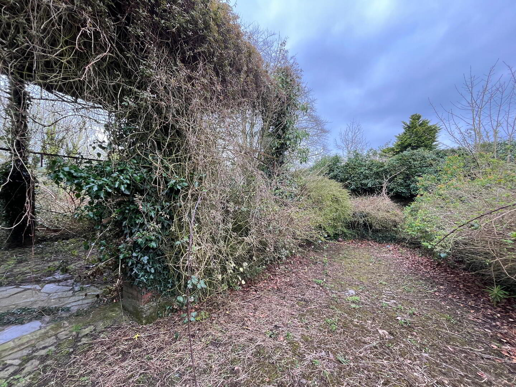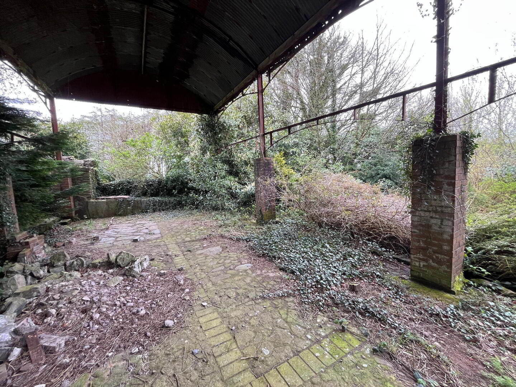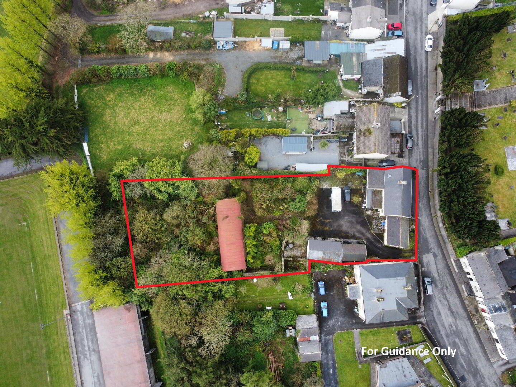Main Street,
Windgap, R95KH6E
3 Bed Detached House
Price €195,000
3 Bedrooms
2 Bathrooms
Property Overview
Status
For Sale
Style
Detached House
Bedrooms
3
Bathrooms
2
Property Features
Size
160 sq m (1,722.2 sq ft)
Tenure
Not Provided
Energy Rating

Property Financials
Price
€195,000
Stamp Duty
€1,950*²
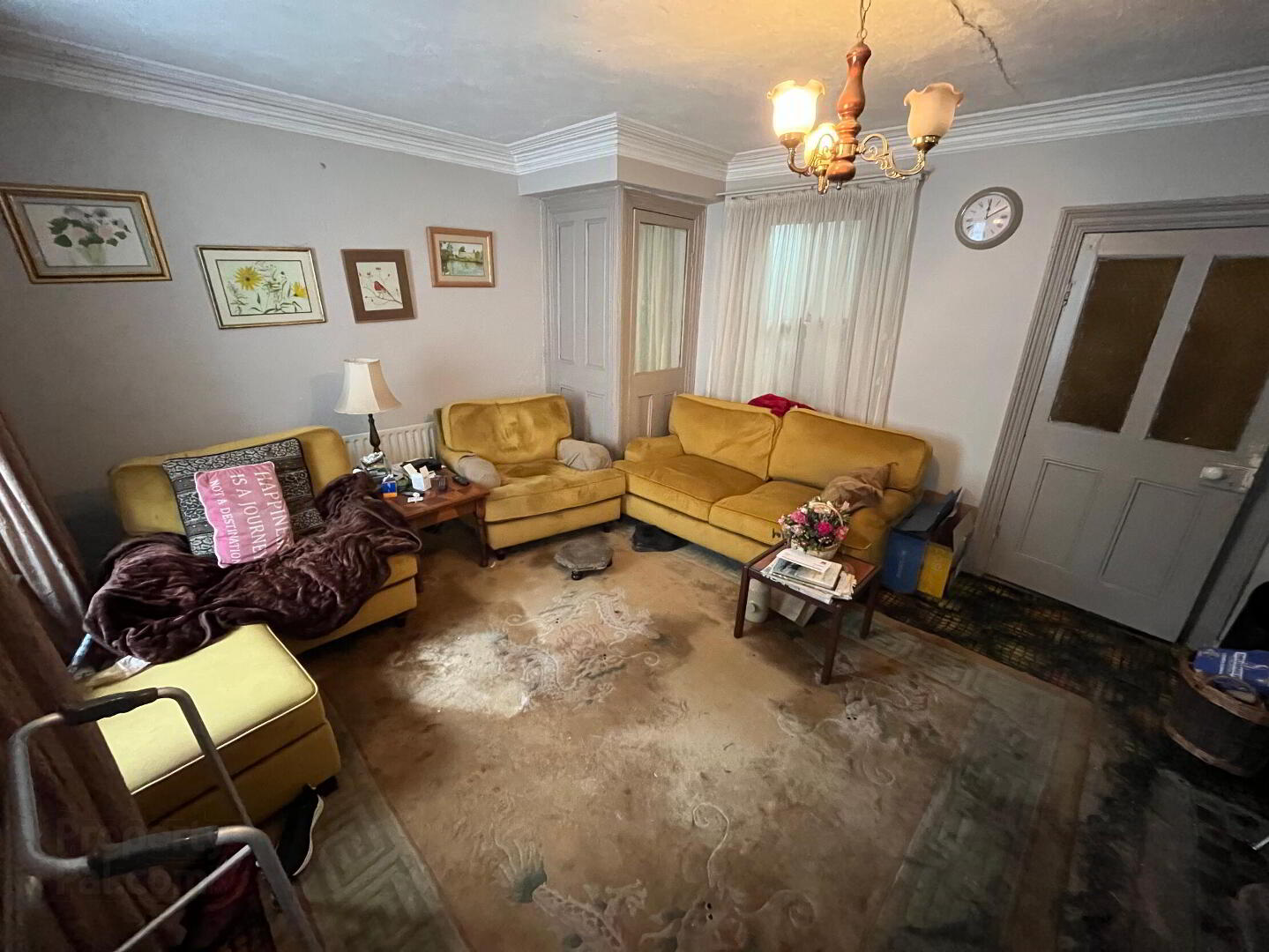
Features
- Stunning property with lots of original features.
- Large site within the village.
- Outbuildins.
- Garage.
- Three large first floor bedrooms.
- Two reception rooms and snug.
- Spacious kitchen.
- OFCH
- Mains water
- Septic Tank.
To the rear, a lean-to extension adds a practical back hallway with tiled flooring and access to the main kitchen/dining area. The kitchen is well laid out with fitted units, a Belfast sink, Stanley range, and plenty of space for dining.
The ground floor offers a variety of versatile living spaces, including a formal living room with ornate coving, fireplace with stove, and two large sash windows. A second reception room (or dining room) retains further period charm with sash windows and original internal doors. The snug offers a cosy third living space with a traditional fireplace and tiled floor.
Upstairs, three well-proportioned bedrooms benefit from high ceilings and carpeted floors. The front-facing bedroom is especially spacious and bright. The family bathroom is impressively large and includes a freestanding bath, electric shower, tiled flooring, and WC.
Throughout the property, original timber sash windows are featured, with additional internal glazing installed upstairs to improve thermal performance. Many original timber doors also remain in place, contributing to the property's authenticity and charm.
This is a fine example of a traditional home sensitively maintained with scope for further enhancement.
Externally, the property enjoys an extensive rear garden measuring approximately 0.54 of an acre. The garden is well-established and features a number of outbuildings including a garage and a garden shed. Within of the garden, there is an old hay barn with a stone floor, offering further potential for storage or repurposing. The grounds are crisscrossed with a charming array pathways and include patio areas, each laid out in stone.
Accommodation
Entrance Hall
2.60m x 1.70m White tiled floor, original front door with skylight overhead, original internal doors preserved.
Living Room
4.00m x 4.70m Carpeted floor, wood-burning stove with ornate surround, original coving, two large sash windows overlooking the front, half-glazed entry door.
Dining Room/Family Room
5.00m x 3.30m Carpeted floor, semi-glazed door connecting to the kitchen, original timber sash window to the front, dual doors on either side of the old fireplace—one leading to the entrance hall and the other to the rear hallway.
Kitchen
5.10m x 3.40m Fitted kitchen units, extensive worktop space, Stanley range cooker, Belfast sink, large space for dining table, tiled flooring.
Rear Hallway
3.00m x 1.90m Internal back hall, giving access into the main kitchen/dining area.
Rear Porch
4.80m x 1.80m Tiled floor, back door access, part of a small rear extension.
Bathroom
2.10m x 2.80m Tiled floor, WC, wash hand basin, formerly a bathroom
still plumbed, now also plumbed for washing machine.
Reception Room
2.40m x 2.50m Central snug, traditional fireplace, double doors leading to the main entrance hall, additional door to the rear hall, tiled flooring.
Landing
Carpeted stairs and hallway, three original sash windows overlooking the front, internally glazed to improve insulation.
Bedroom 1
4.90m x 3.30m Large double room, carpeted, high ceilings, large window to the front.
Bedroom 2
4.00m x 2.30m Double bedroom with carpet floor cover.
Bedroom 3
3.70m x 2.30m Double bedroom with carpet floor cover.
Bathroom
3.70m x 2.80m Tiled floor, freestanding bath, large shower enclosure with Triton T90 electric shower, wash hand basin, WC.
Store Room
There are two traditional store rooms to the side of the house with access to the backtard.
Garage
Garage with up and over door.
Shed
Large shed to the rear of the garage which could be utilised as an office or storeage area.
Outside
Sits on a large site which meadures c.0.6 acres and has a large rear yard, outbuildings and garage. Over the years, there was alot of work put into the gardens with patchs circumventing the garden. Whilst overgrown at the moment, it is easy to expose the extensive stonework that was carried out. There is a large haybarn with stone floor within the site.Directions
Situated in the centre of the village and within a short drive to Callan. Kilkenny is c.15 miles away. Carrick-on-Suir only c.9 miles away.
BER Details
BER Rating: G
BER No.: 108452947
Energy Performance Indicator: Not provided

