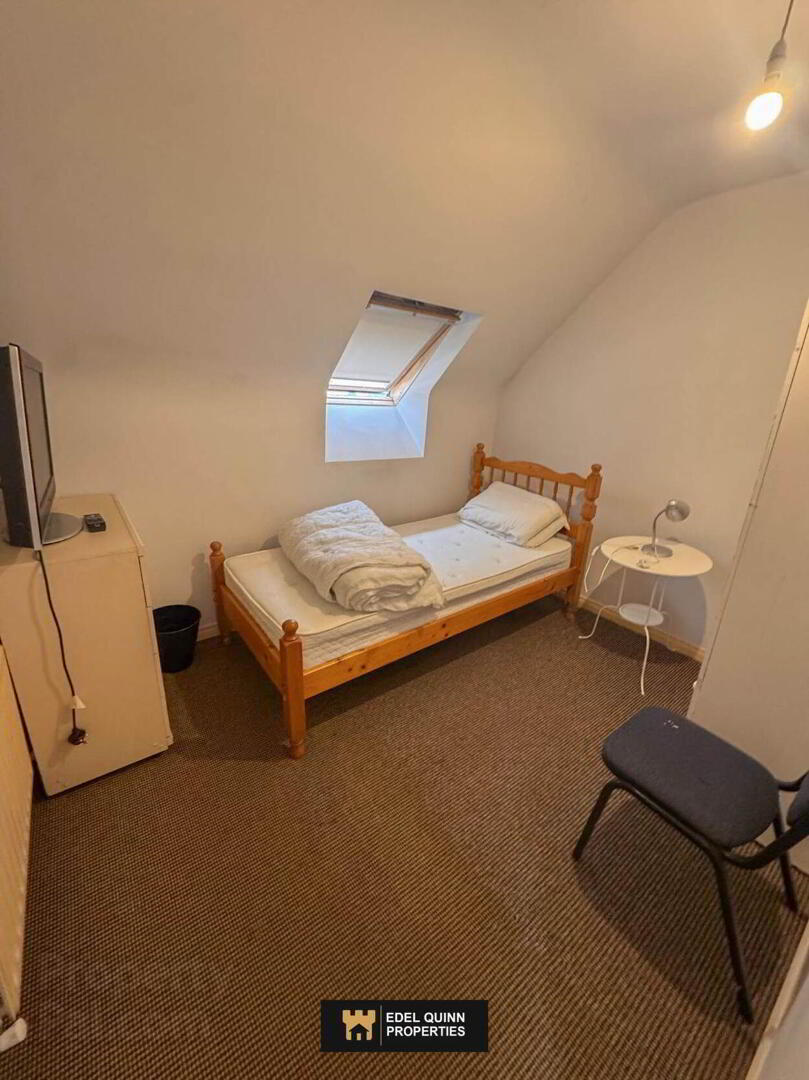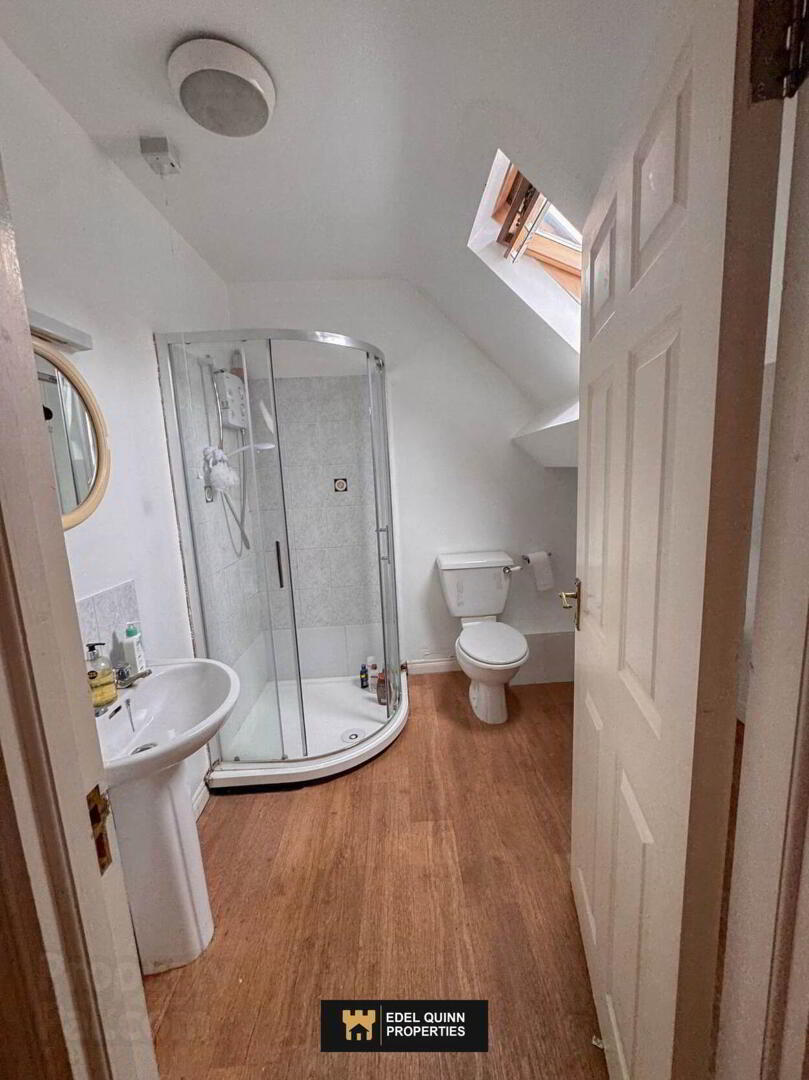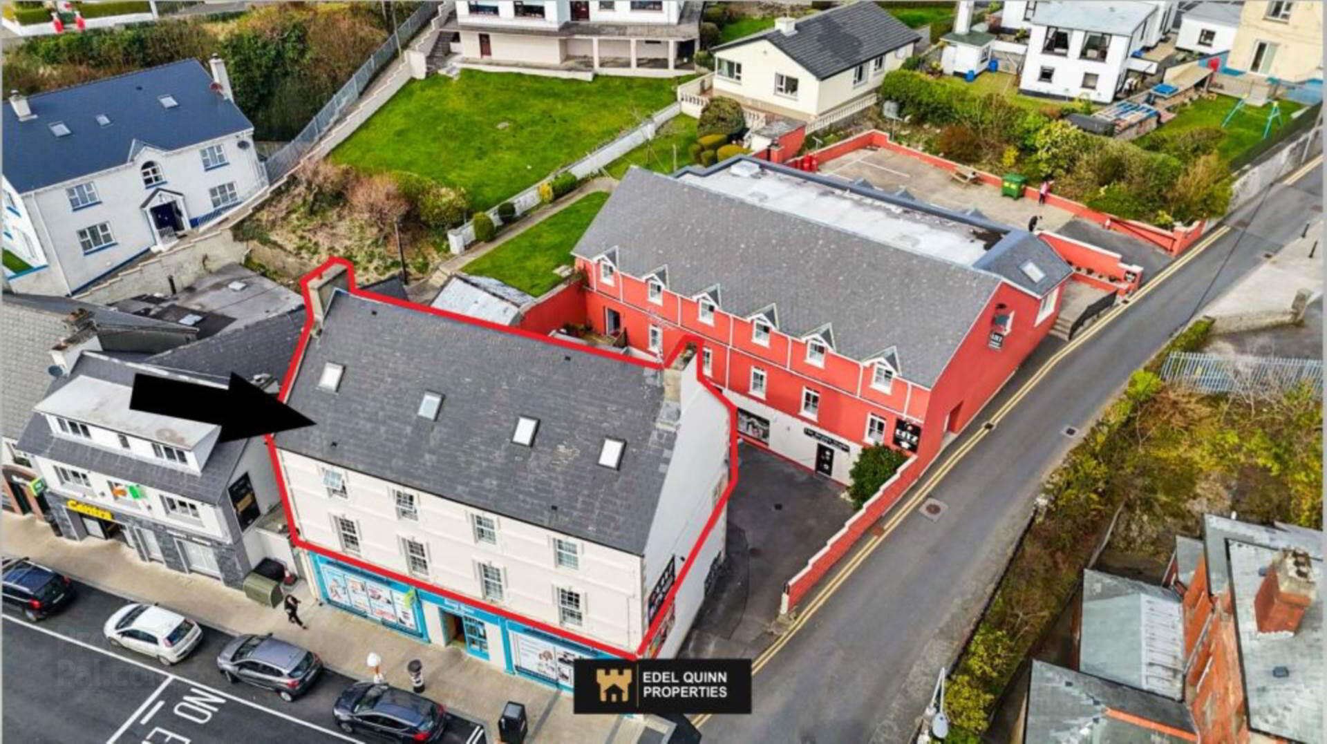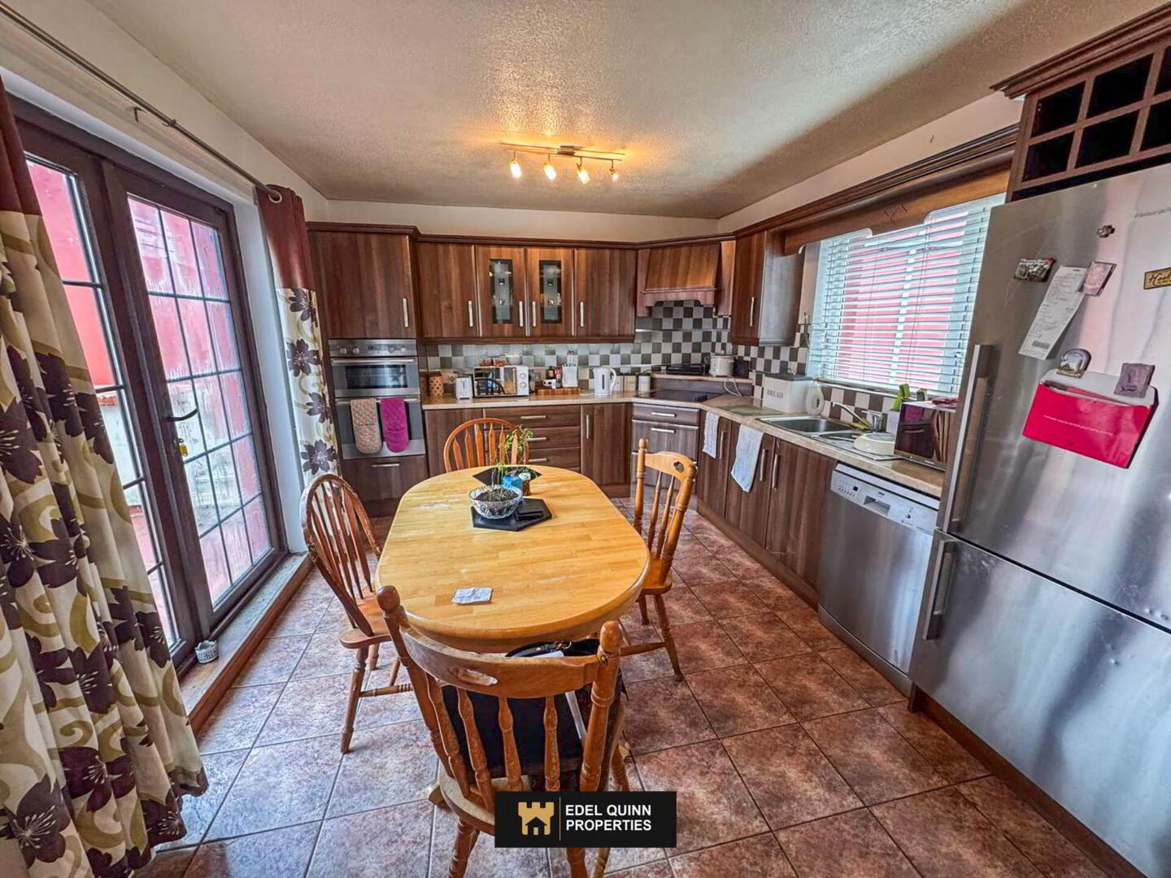Main Street,
Killybegs, F94D7W0
11 Bed Townhouse
Price €200,000
11 Bedrooms
6 Bathrooms
4 Receptions
Property Overview
Status
For Sale
Land Type
Commercial Land
Property Features
Size
4 acres
Property Financials
Price
POA
Property Engagement
Views All Time
318
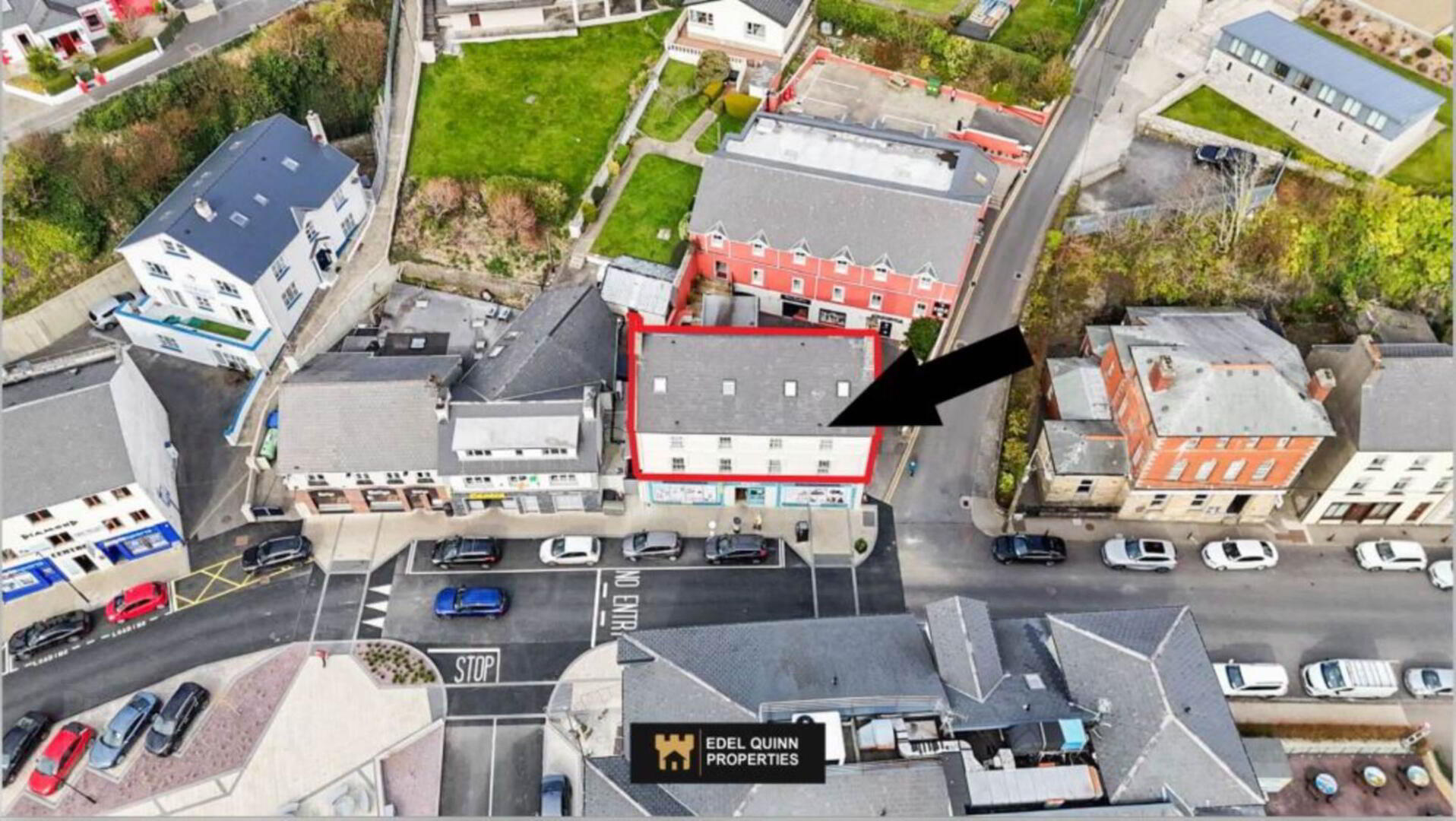 Edel Quinn Properties are proud to bring to market this wonderful investment opportunity in the heart of Killybegs.
Edel Quinn Properties are proud to bring to market this wonderful investment opportunity in the heart of Killybegs.The property comprises 2no. townhouses (built over 1st and 2nd floor) which boast 5 and 6 bedrooms respectively and have been consistently rented out over the past 3 years. The properties are in good condition throughout and boast a fantastic, central location in Killybegs.
The Killybegs Regeneration Plan has been in the works for a number of years now and an action plan based on research and observations over recent memory has been brought forward to organically sustain the town until 2040. The research noted positives such as "Killybegs hosts many of the fundamental ingredients of a destination place itself, coastline, heritage, cuisine and water based activities". The research also noted negatives however, and its number 1 Principle of Regeneration is to "Revitalise the town centre" as it was noted that currently, there is a lack of retail/offerings/experiences.
The blueprint and funding is in place for the town to become incredibly economically prosperous with jobs and tourism to the fore, so a centrally placed, commercial accommodation could welcome massive potential as the regeneration plan is rolled out. Details of the Regeneration Plan can be found on Donegal County Councils website. Killybegs is the place to be!
Townhouse 1 Hall - 4.5m (14`9") x 1.1m (3`7") : 4.95 sqm (53 sqft)
Townhouse 1 WC - 2.5m (8`2") x 2.2m (7`3") : 5.5 sqm (59 sqft)
Townhouse 1 bedroom 1 - 3.1m (10`2") x 2.4m (7`10") : 7.44 sqm (80 sqft)
Townhouse 1 Bedroom 2 - 3.4m (11`2") x 3m (9`10") : 10.2 sqm (110 sqft)
Townhouse 1 landing - 4.5m (14`9") x 2.3m (7`7") : 10.35 sqm (111 sqft)
Townhouse 1 Bedroom 3 - 3.1m (10`2") x 2.5m (8`2") : 7.75 sqm (83 sqft)
Townhouse 1 Bedroom 4 - 4.5m (14`9") x 4.4m (14`5") : 19.8 sqm (213 sqft)
Townhouse 1 Bedroom 5 - 4.3m (14`1") x 2.7m (8`10") : 11.61 sqm (125 sqft)
Townhouse 1 Office - 3.2m (10`6") x 2m (6`7") : 6.4 sqm (69 sqft)
Townhouse 1 Sitting Room - 4.4m (14`5") x 4.4m (14`5") : 19.36 sqm (208 sqft)
Townhouse 1 Utility Room - 1.7m (5`7") x 1.3m (4`3") : 2.21 sqm (24 sqft)
Townhouse 1 Bathroom - 2.9m (9`6") x 1.6m (5`3") : 4.64 sqm (50 sqft)
Townhouse 1 Kitchen - 5.7m (18`8") x 3.1m (10`2") : 17.67 sqm (190 sqft)
Townhouse 1 Hall - 1.7m (5`7") x 1.4m (4`7") : 2.38 sqm (26 sqft)
Townhouse 2 Hall - 4.2m (13`9") x 2.1m (6`11") : 8.82 sqm (95 sqft)
Townhouse 2 Hall - 1.7m (5`7") x 0.9m (2`11") : 1.53 sqm (16 sqft)
Townhouse 2 WC - 1.7m (5`7") x 1.5m (4`11") : 2.55 sqm (27 sqft)
Townhouse 2 Bedroom 1 - 2.5m (8`2") x 2.5m (8`2") : 6.25 sqm (67 sqft)
Townhouse 2 Kitchen - 4.5m (14`9") x 4.3m (14`1") : 19.35 sqm (208 sqft)
Townhouse 2 Bedroom 2 - 4.4m (14`5") x 2.8m (9`2") : 12.32 sqm (133 sqft)
Townhouse 2 Landing - 2.7m (8`10") x 2.5m (8`2") : 6.75 sqm (73 sqft)
Townhouse 2 Bathroom - 2.8m (9`2") x 1.2m (3`11") : 3.36 sqm (36 sqft)
Townhouse 2 bathroom - 1.9m (6`3") x 1.2m (3`11") : 2.28 sqm (25 sqft)
Townhouse 2 bedroom 3 - 3.9m (12`10") x 3m (9`10") : 11.7 sqm (126 sqft)
Townhouse 2 Bedroom 4 - 3.4m (11`2") x 2.4m (7`10") : 8.16 sqm (88 sqft)
Townhouse 2 Bedroom 5 - 3.6m (11`10") x 3.2m (10`6") : 11.52 sqm (124 sqft)
Notice
Please note we have not tested any apparatus, fixtures, fittings, or services. Interested parties must undertake their own investigation into the working order of these items. All measurements are approximate and photographs provided for guidance only.
Disclaimer
Edel Quinn Properties outlines property details as a guide only. The property details do not form part of a contract, they are guide lines only. Potential buyers must satisfy themselves and verify any information regarding the properties including measurements, structural condition, boundaries and any other information related to the property to avoid any misunderstanding. Prospective buyers are recommended to employ their own surveyors architects and legal team guidance and advice before purchase. PSRA Licence 003969

