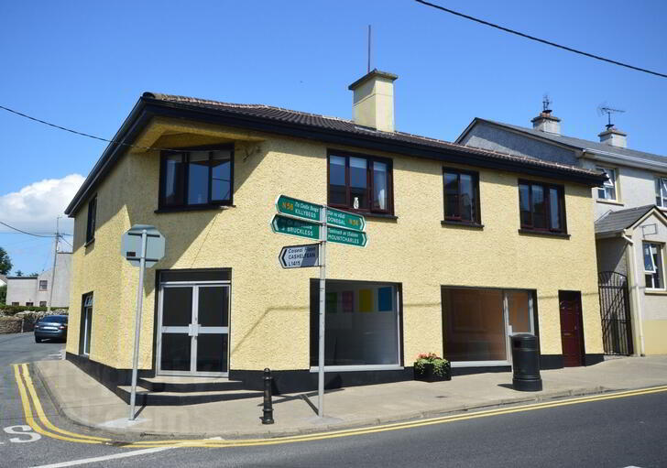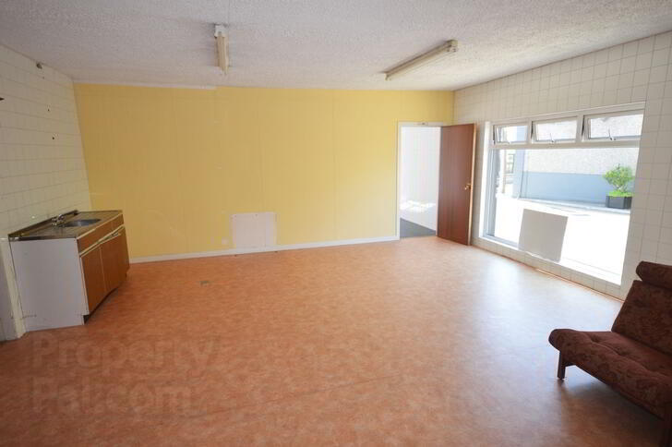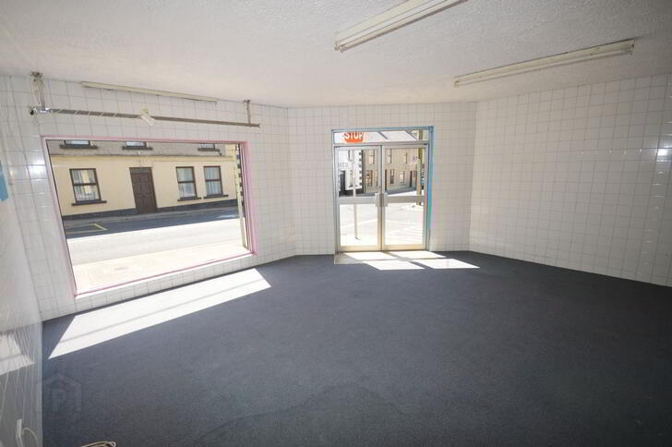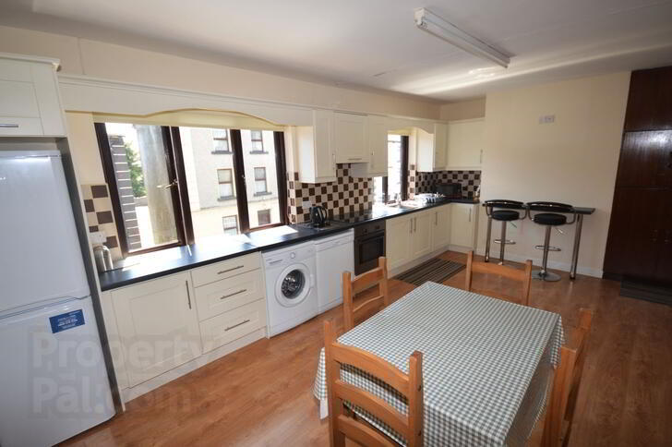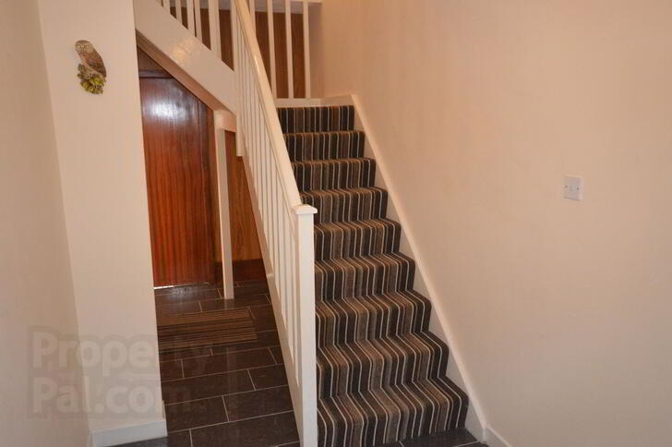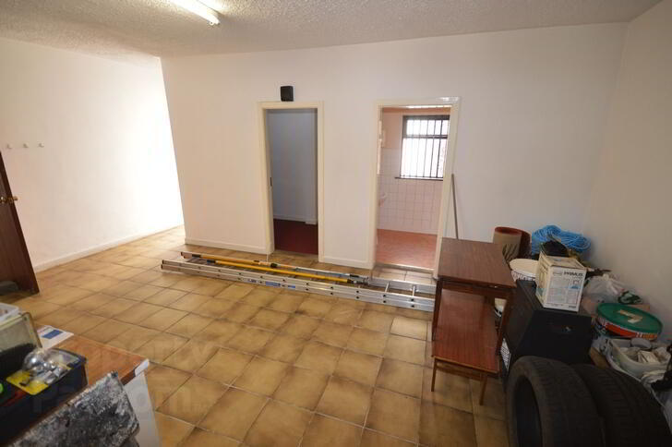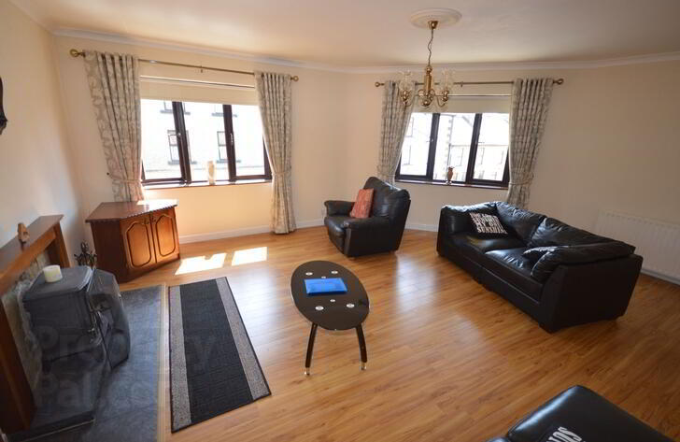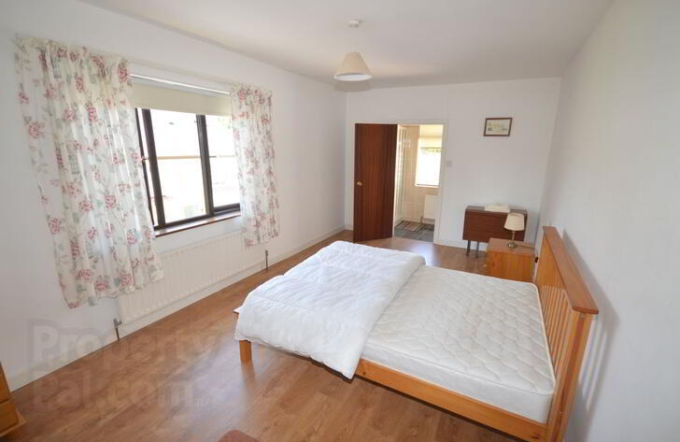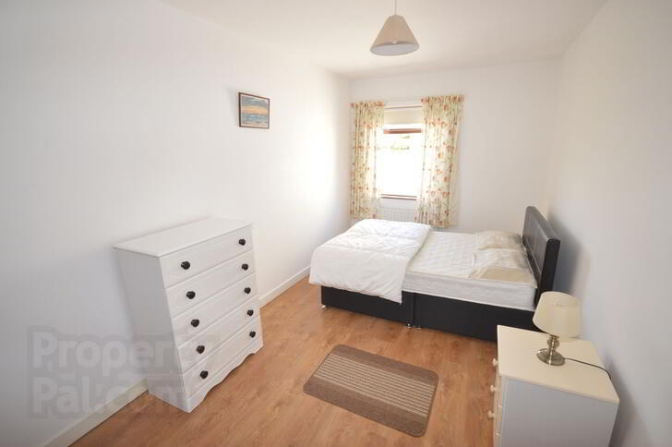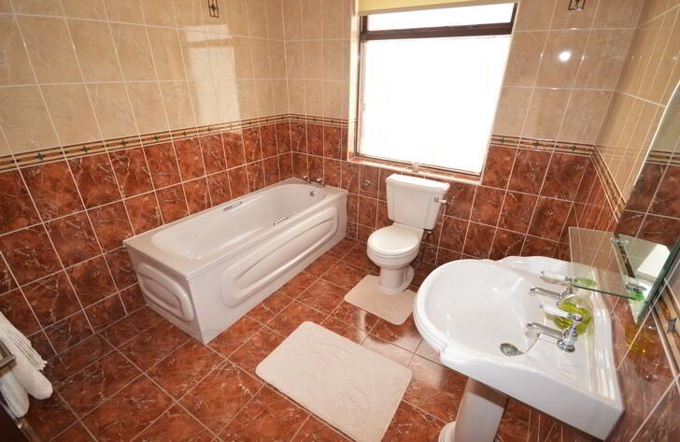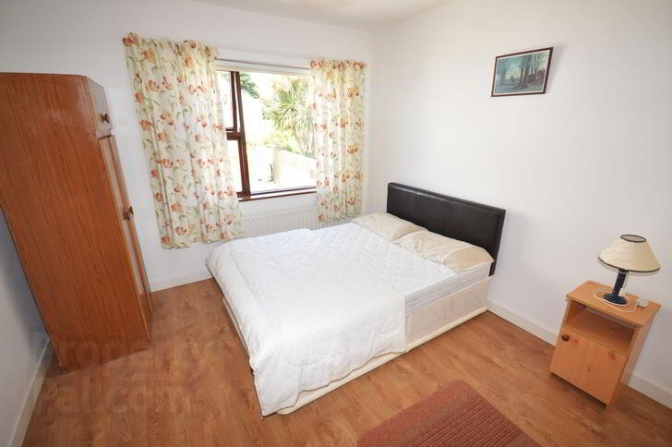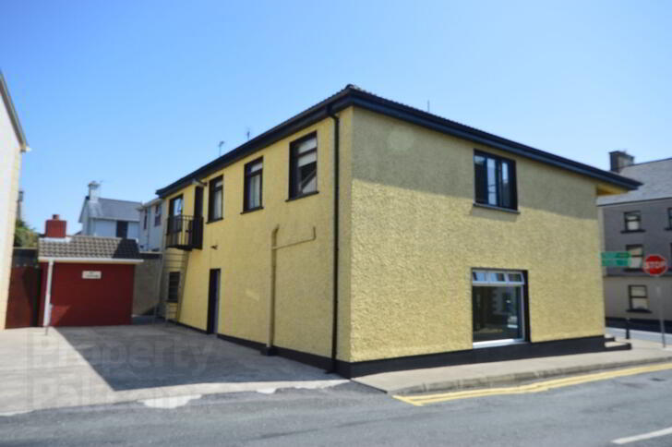Main Street,
Dunkineely, F94VW8C
4 Bed Detached House
Price €375,000
4 Bedrooms
2 Bathrooms
Property Overview
Status
For Sale
Style
Detached House
Bedrooms
4
Bathrooms
2
Property Features
Tenure
Not Provided
Property Financials
Price
€375,000
Stamp Duty
€3,750*²
Property Engagement
Views Last 7 Days
42
Views Last 30 Days
190
Views All Time
4,581
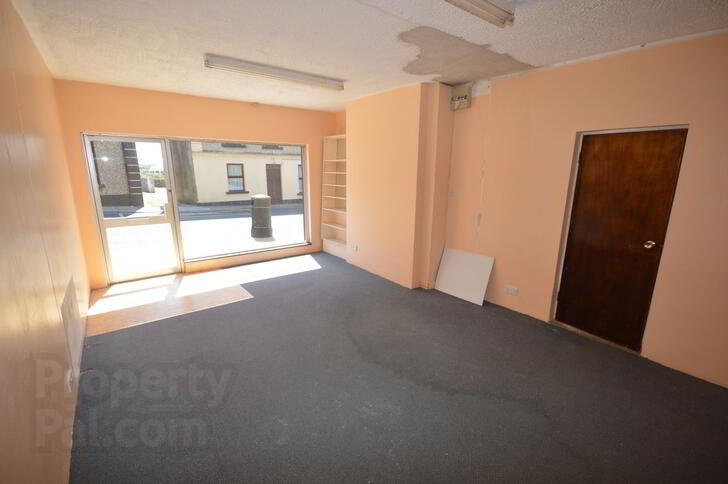 Set on a prominent corner location fronting onto both Main Street and the Mart Road, this large, modern two-storey building offers great potential. The ground floor contains in excess of 1400 square feet with a number of large display windows plus storage and staff facilities at the rear. Presently divided into four offices, this layout could easily be altered to an open plan if desired. The residential unit has a private front door and ground floor hallway with the first floor containing sitting room, kitchen, four bedrooms (one en-suite) and family bathroom. This detached property was constructed in the mid-1980s and is in pristine condition, offering great potential at a very modest guide price. All enquiries welcome.
Set on a prominent corner location fronting onto both Main Street and the Mart Road, this large, modern two-storey building offers great potential. The ground floor contains in excess of 1400 square feet with a number of large display windows plus storage and staff facilities at the rear. Presently divided into four offices, this layout could easily be altered to an open plan if desired. The residential unit has a private front door and ground floor hallway with the first floor containing sitting room, kitchen, four bedrooms (one en-suite) and family bathroom. This detached property was constructed in the mid-1980s and is in pristine condition, offering great potential at a very modest guide price. All enquiries welcome.Ground Floor
- Front Shop - Office
- Large window facing out onto the Main Street.
Pedestrian door.
Floor carpeted.
Size: 5.4m x 4m - Front Shop / Office Two
- Large window facing out onto the Main Street.
Double doors.
Floor carpeted.
Size: 6m x 5.4m - Shop - Office Three
- Window overlooking side street.
Removable partition between office two to office three.
Linoleum flooring.
WHB fitted.
Size: 6.7m x 6.4m - Rear Store Area
- Contains kitchenette area.
Contains WC and WHB area.
Floor tiled.
Door leading to rear yard.
Size: 6m x 5.8m - Hallway to Dwelling Area
- Carpeted stairs leading to first floor.
Floor tiled.
Size: 5.4m x 1.92m
First Floor
- Living Room
- Solid fuel glass-fronted stove.
Laminate timber floor.
Two windows overlooking the Main Street (PVC-framed and double-glazed).
Size: 6m x 5m - Kitchen
- High and low level kitchen units.
Electric oven, hob and extractor fan - included.
Fridge / freezer - included.
Dishwasher - included.
Washing machine - included.
Two windows overlooking the Main Street (PVC-framed and double-glazed).
Laminate timber floor.
Hotpress in kitchen.
Size: 5.5m x 3.6m - Bedroom One
- Laminate timber floor.
Window to side. En-Suite:
3.2m x 1.15m
WC, WHB and electric shower.
Floor and walls fully tiled.
Built-in wardrobe.
Size: 5.7m x 3.2m - Bedroom Two
- Laminate timber floor.
Built-in wardrobe.
Window overlooking rear yard.
Size: 4.7m x 2.7m - Bedroom Three
- Laminate timber floor.
Window overlooking rear yard.
Size: 3.6m x 3.2m - Bedroom Four
- Laminate timber floor.
Window overlooking rear yard.
Size: 4.7m x 1.6m - Bathroom
- WC, WHB and bath.
Floor and walls fully tiled.
Size: 2.5m x 2.5m

