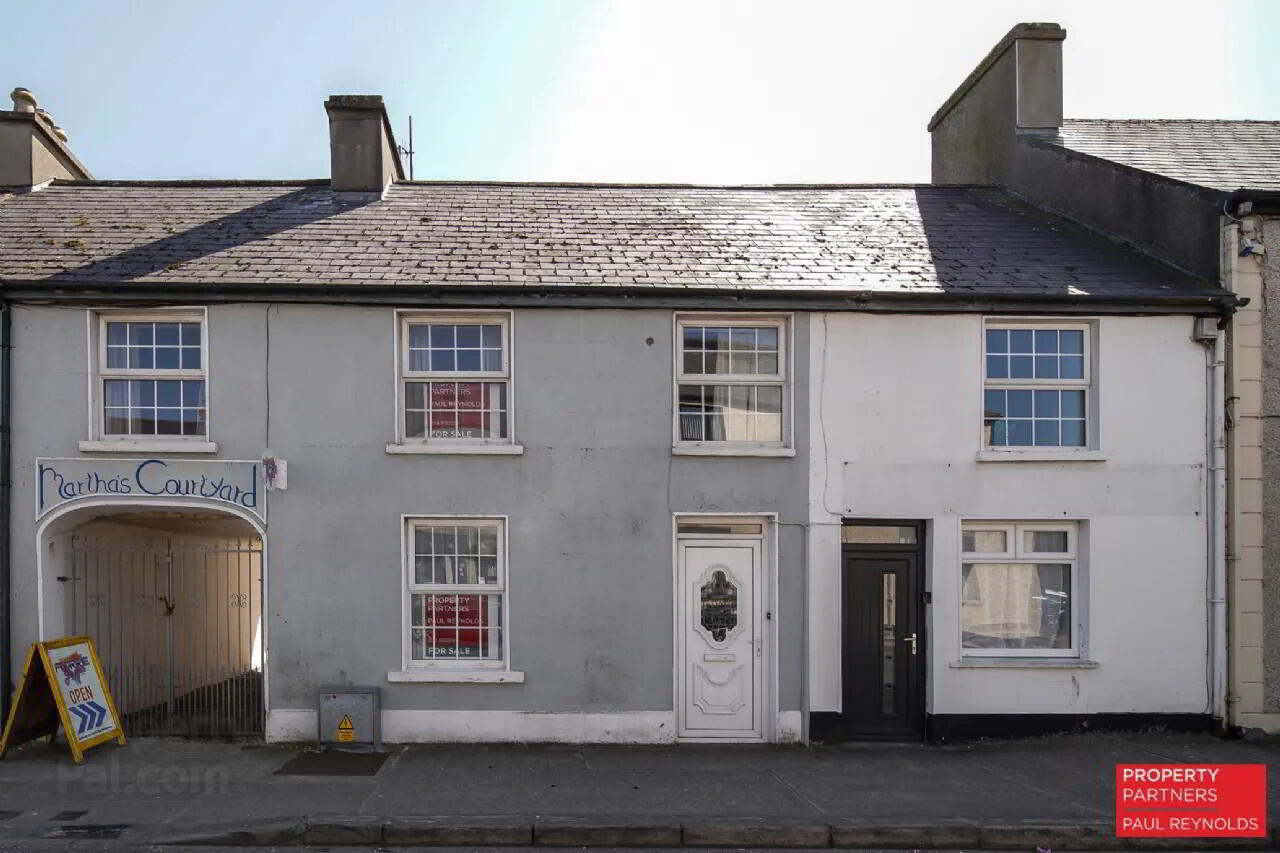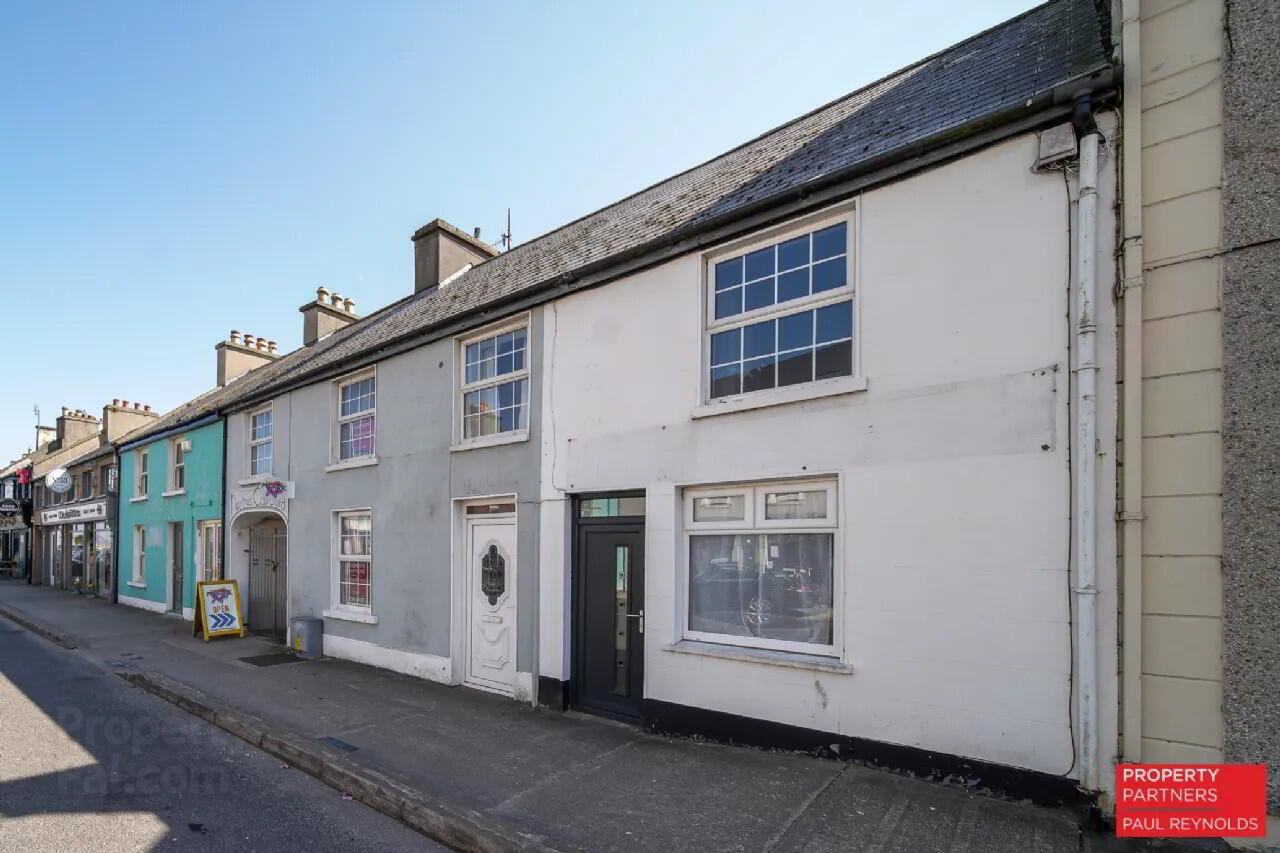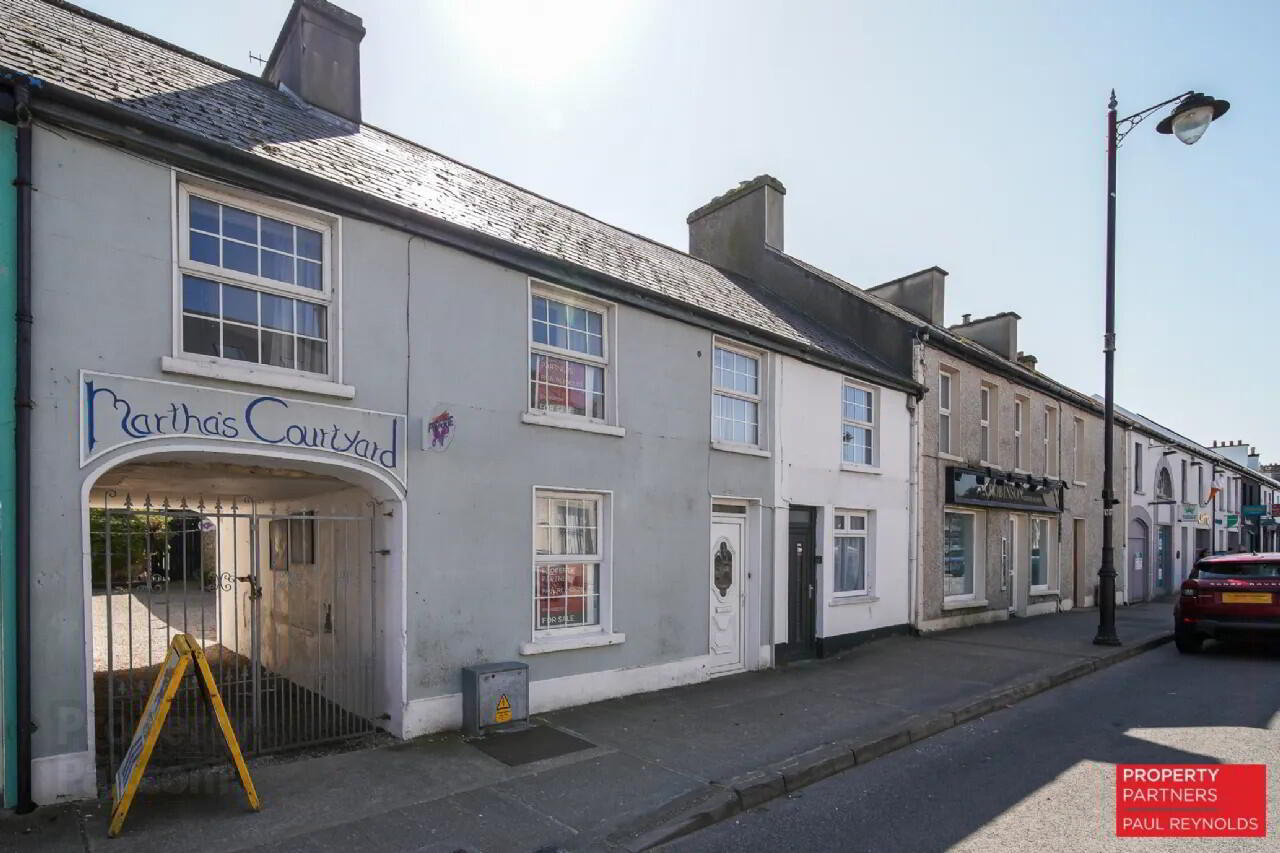


Main Street,
Dunfanghy, F92F2N5
Retail
Price Not Provided
Property Overview
Status
For Sale
Style
Retail
Property Features
Energy Rating

Property Financials
Price
Price Not Provided
Property Engagement
Views Last 7 Days
16
Views Last 30 Days
152
Views All Time
722

Features
- 3 4 Bedroom Townhouse
- Originally Constructed 1829 and lovingly renovated since Stone built and dry lined
- Further attic space in the 4 bedroom townhouse suitable for conversion
- Well maintained throughout
- Located on Dunfanaghy Main Street
- Large courtyard area to rear with out buildings suitable for conversion to retail units/self contained apartment (subject to Planning Permission)
- 2 No. Two storey retail units to the rear - one of which is currently trading
- Large garden area to rear which would be suitable for further construction subject to planning permission.
- Offers will be considered as one lot or individual lots
Included in this holding is a 3 bedroom townhouse and a 4 bedroom townhouse. There are also 2 no. modern retail units to the rear of the townhouses, one of which is currently trading.
The properties back onto a large courtyard area with a number of single storey outbuildings which are suitable for conversion to retail units or self contained apartments, subject to planning permission.
There is a further large garden area to the rear of these properties which may be suitable for further construction subject to planning permission.
Offers will be considered as one lot or individual lots. Accommodation 4 bed Townhouse: Approx 116 sq m Ground floor: Entrance hallway, living room, kitchen and store First floor: 4 no. bedrooms and bathroom 3 bed Townhouse: Approx 63 sq m Ground Floor: Entrance hallway, living room, kitchen, bedroom and shower room First Floor: 2 no. bedrooms Retail Unit 1 – Approx 68 sq m Ground Floor: Retail unit measuring approx 34 sq m First Floor: Further retail/office accommodation measuring approx 34 sq m Shower room Retail Unit 2 – Approx 68 sq m Ground floor: retail unit measuring approx 34 sq m First floor: Further retail/office accommodation measuring approx 34 sq m4 Outbuildings Large courtyard to the rear with a number of single storey outbuildings suitable for conversion to retail units/self contained apartments, subject to planning permission. Garden area to rear Large garden located to the rear of the holding, suitable for further construction, subject to planning permission.
BER: G
BER Number: 114697568
Energy Performance Indicator: 551.47
No description
BER Details
BER Rating: G
BER No.: 114697568
Energy Performance Indicator: 551.47 kWh/m²/yr

