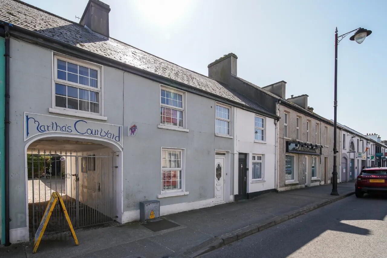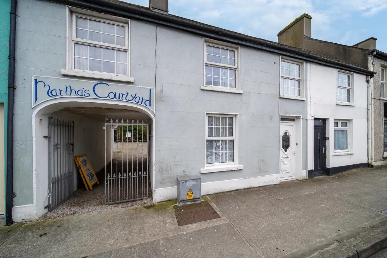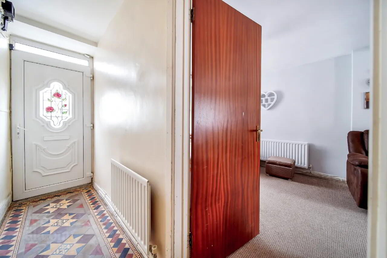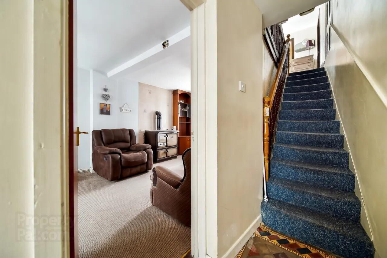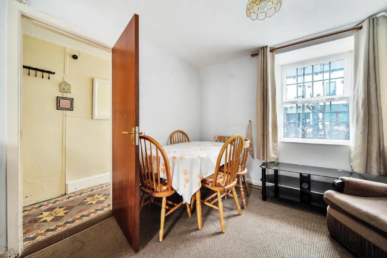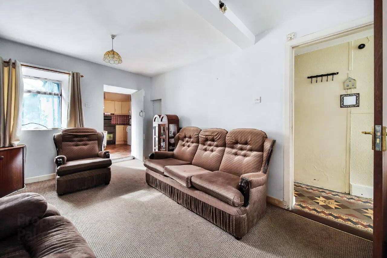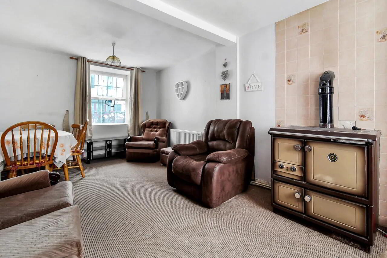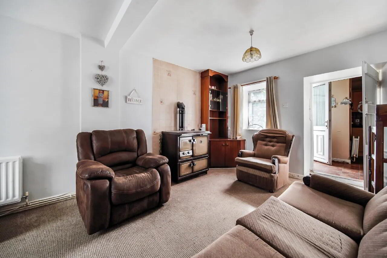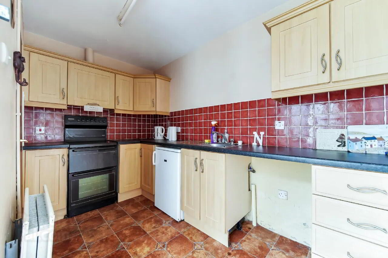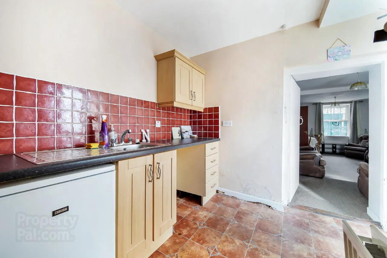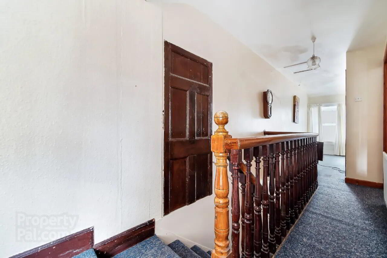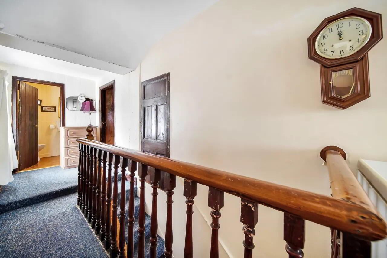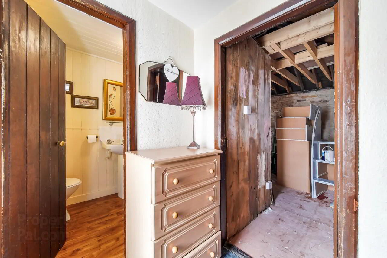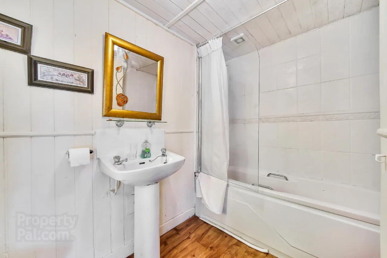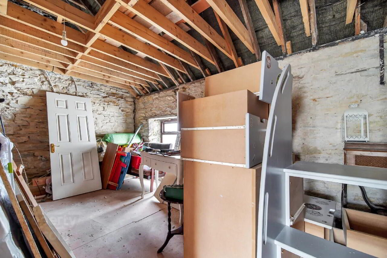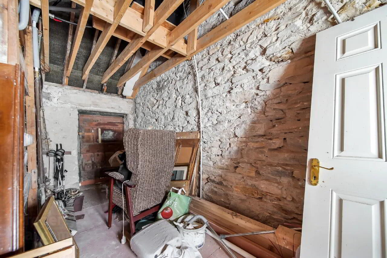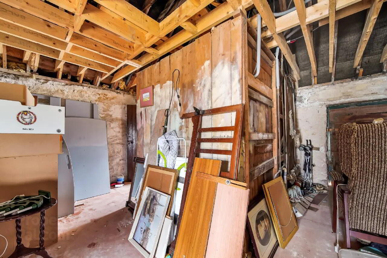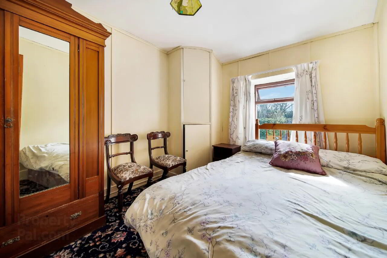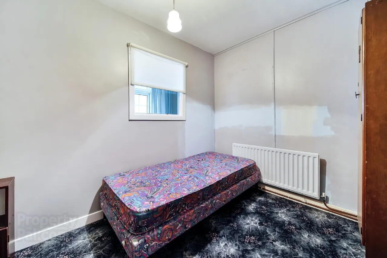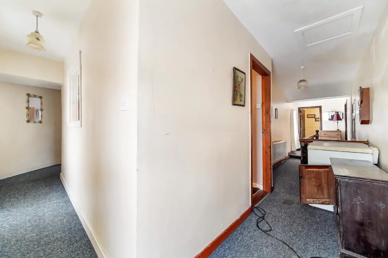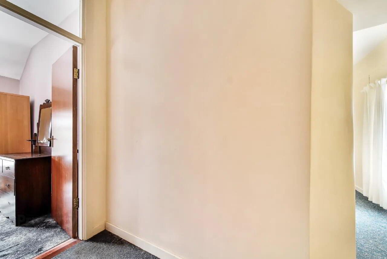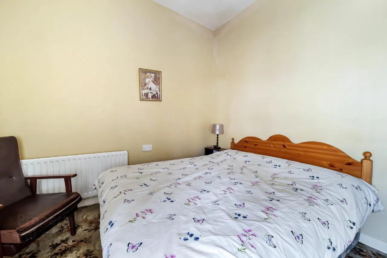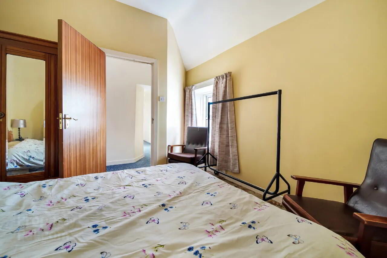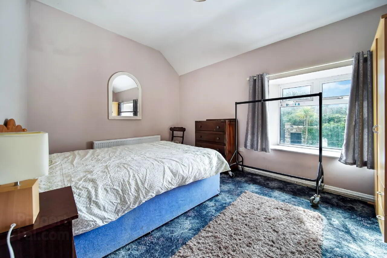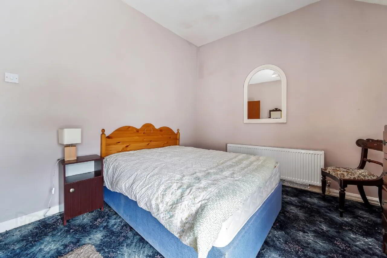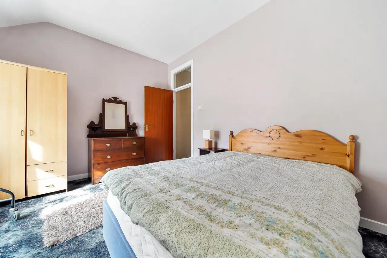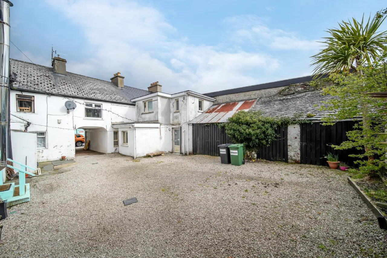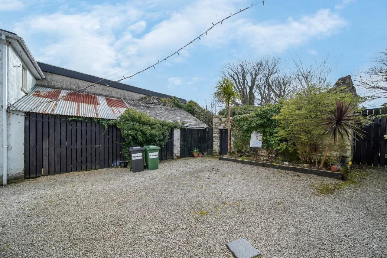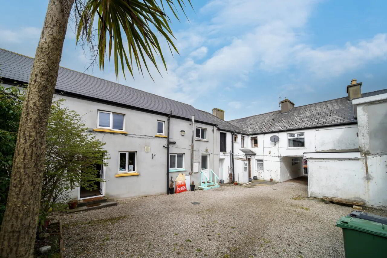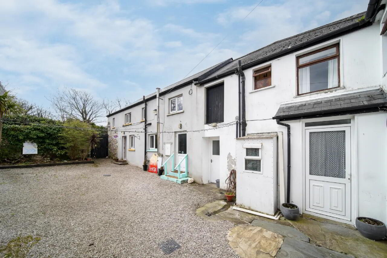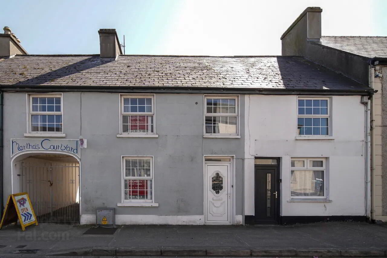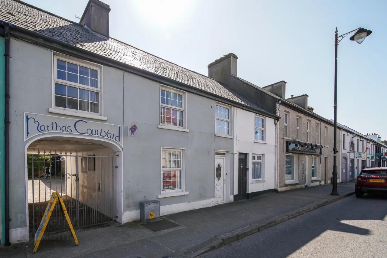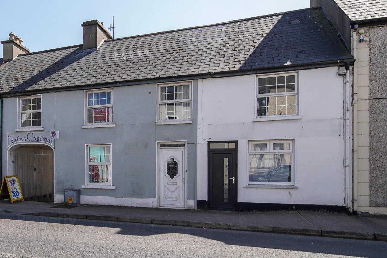Main Street,
Dunfanaghy, F92F2N5
4 Bed House
Asking Price €325,000
4 Bedrooms
1 Bathroom
Property Overview
Status
For Sale
Style
House
Bedrooms
4
Bathrooms
1
Property Features
Tenure
Not Provided
Energy Rating

Property Financials
Price
Asking Price €325,000
Stamp Duty
€3,250*²
Property Engagement
Views Last 7 Days
103
Views Last 30 Days
485
Views All Time
9,622
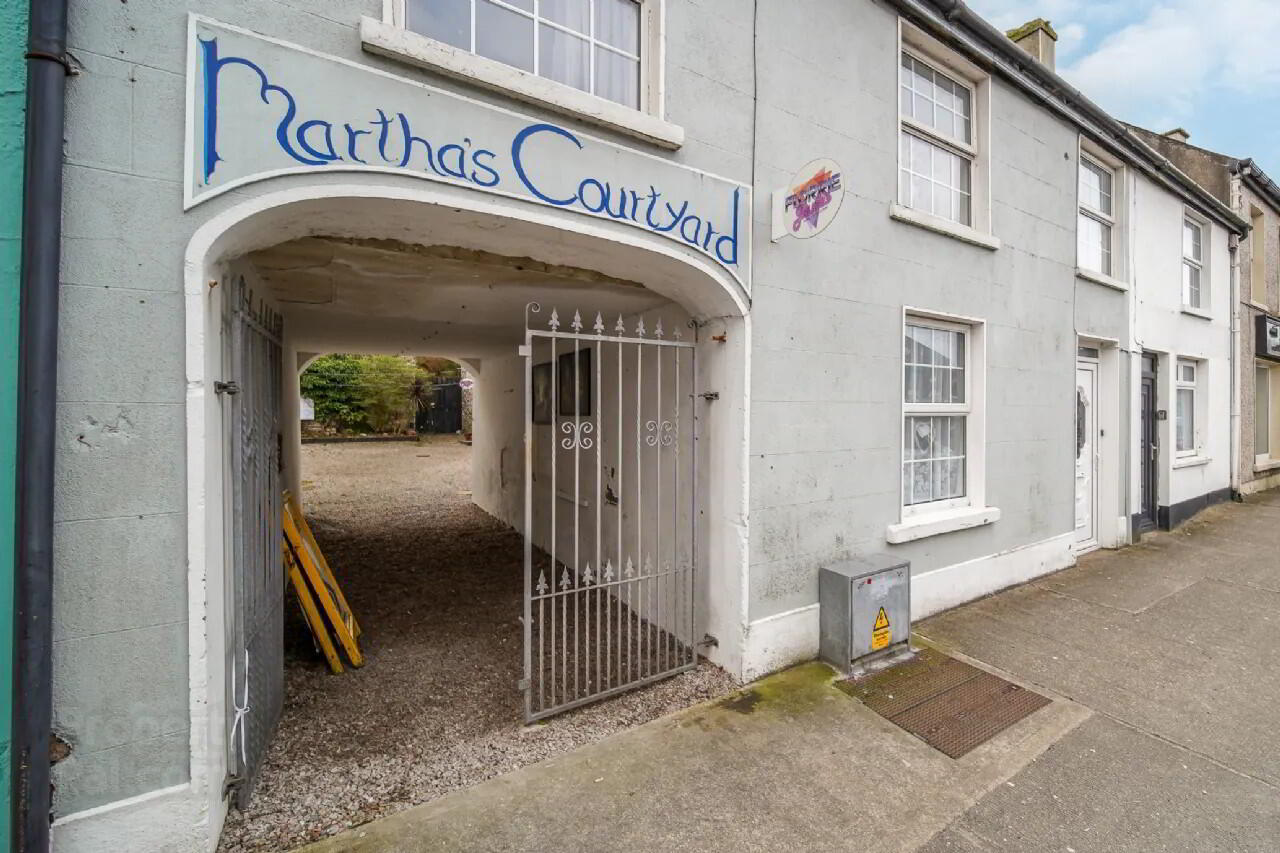
Features
- 4 Bedroom Townhouse
- Originally Constructed 1829 and lovingly renovated since
- Stone built and dry lined
- Further attic space suitable for conversion
- Well maintained throughout
- Located on Dunfanaghy Main Street
- Large courtyard area to rear with out buildings suitable for conversion to retail units/self contained apartment (subject to Planning Permission)
- There is a further large garden area to the rear of this property which may be suitable for further construction subject to planning permission.
The townhouse comprises well maintained accommodation to include, living room, kitchen and bedroom/2nd reception room on ground floor with 4 no bedroom and bathroom on first floor. The property rears onto a large courtyard area with a number of single storey outbuildings which are suitable for conversion to retail units/self contained apartments, subject to planning permission.
There is a further large garden area to the rear of this property which may be suitable for further construction subject to planning permission. Ground Floor
Entrance Hallway Mosaic tiled flooring.
Living Room 6.3m x 3.1m Carpet covering on floor. Oil fired Stanley range.
Kitchen 3.3m x 2.8m Linoleum covering on floor. Eye and low level units with single drainer sink and tiled splash back. Door leading to rear courtyard.
5th Bedroom/2nd Reception Room
First Floor
Landing
Bedroom 1 4.2m x 3.2m Carpet covering on floor. Overlooks courtyard.
Bedroom 2 3.1m x 2.8m Carpet covering on floor. Overlooks Main Street.
Bedroom 3 3.0m x 2.6m Carpet covering on floor. Overlooks courtyard.
Bedroom 4 3.0m x 2.3m Carpet covering on floor. Overlooks Main Street.
Bathroom 2.7m x 1.7m Timber flooring and tiled walls. Comprising w,c wash hand basin and bath with overhead shower.
Attic 5.0m x 3.7m Ideal for conversion to further bedroom/family room.
UNIT TO REAR
Retail unit Retail Unit To Rear Currently trading as Florrie Janes Vintage Fashion Shop Heated by oil fired heating.
Wc WC & wash hand basin located off.
BER: G
BER Number: 114697568
Energy Performance Indicator: 551.47
No description
BER Details
BER Rating: G
BER No.: 114697568
Energy Performance Indicator: 551.47 kWh/m²/yr

