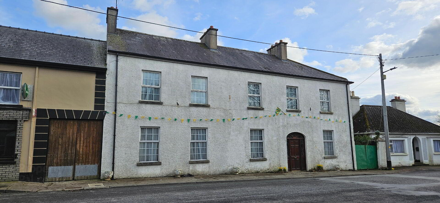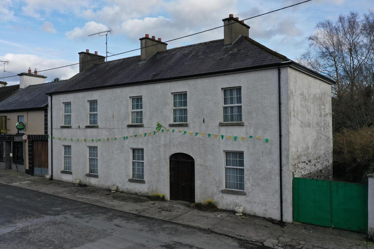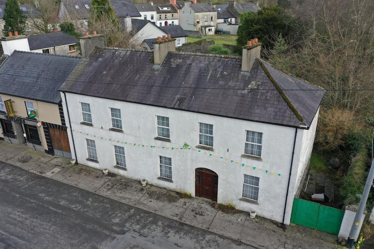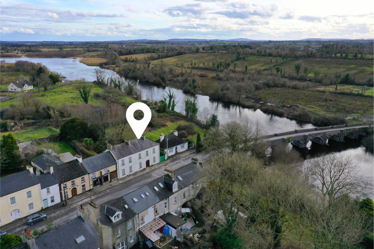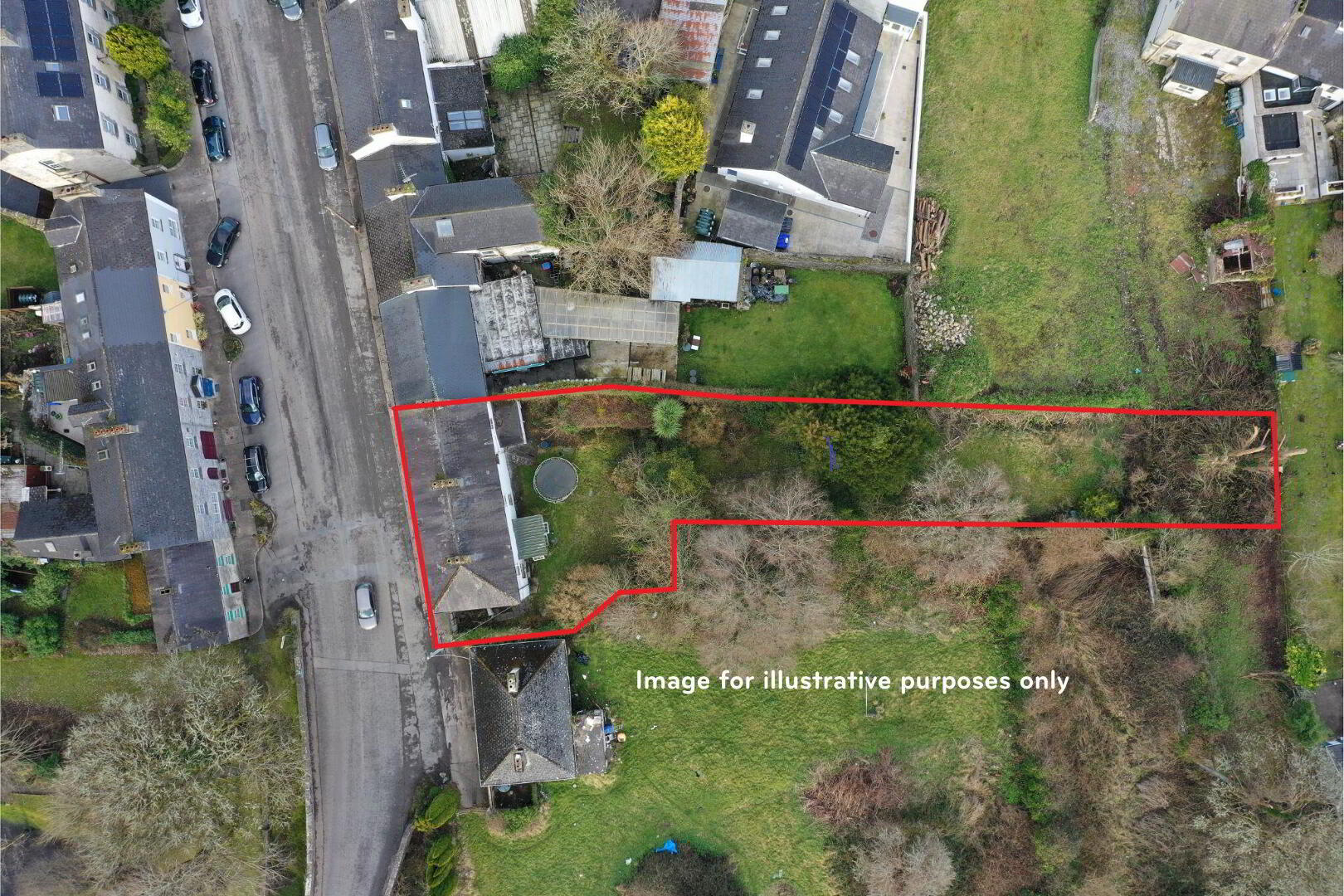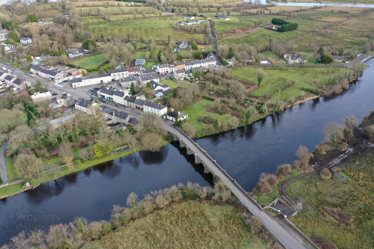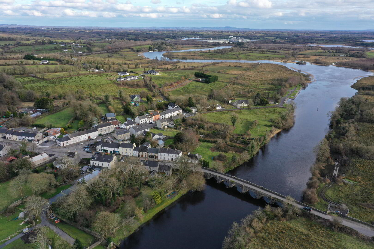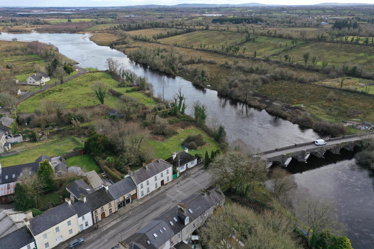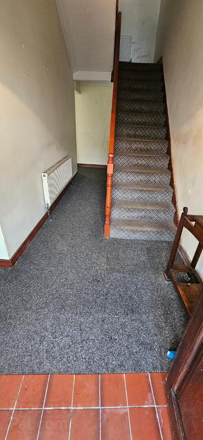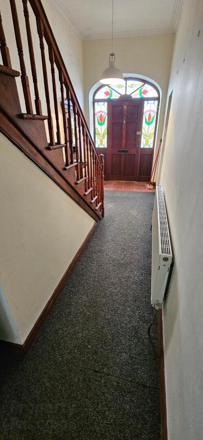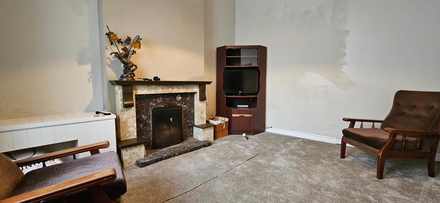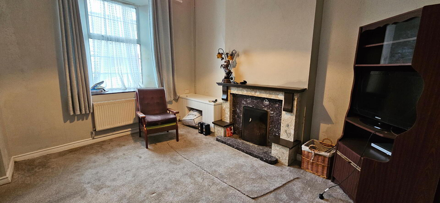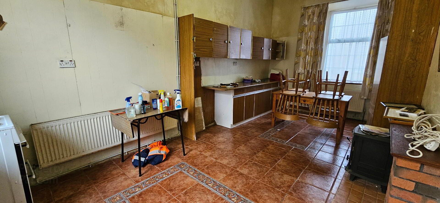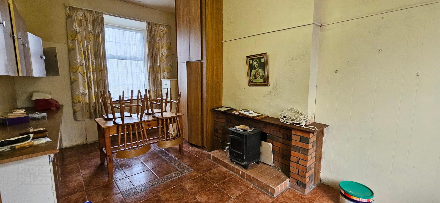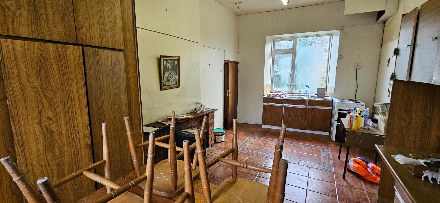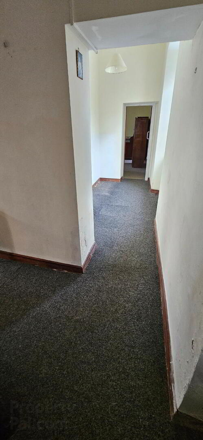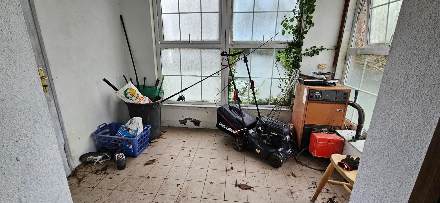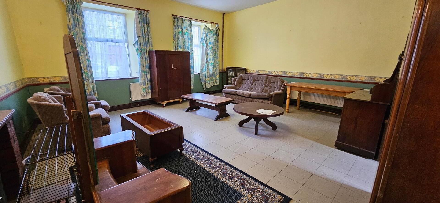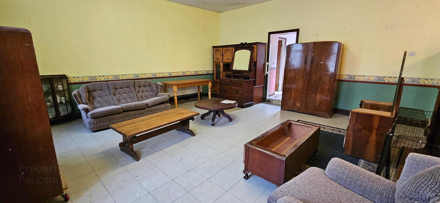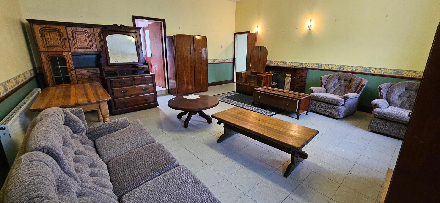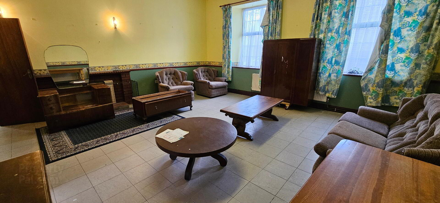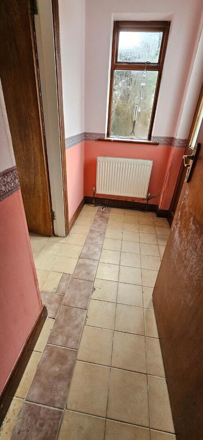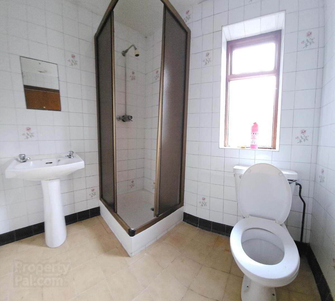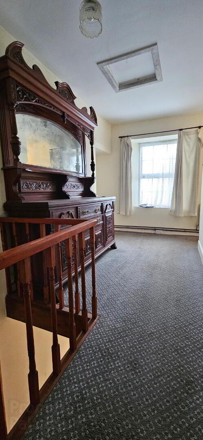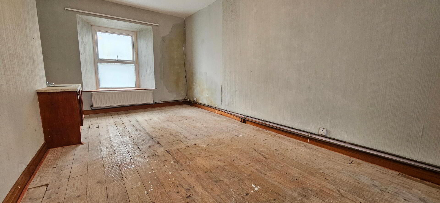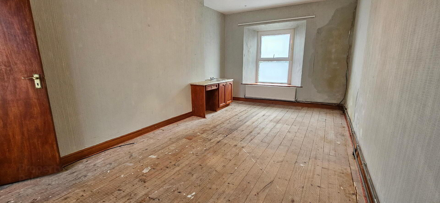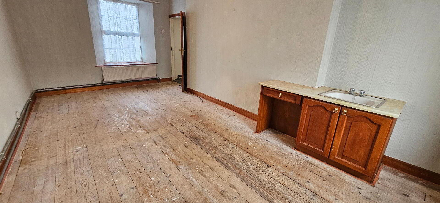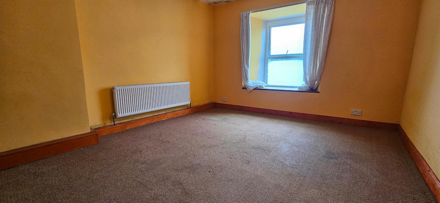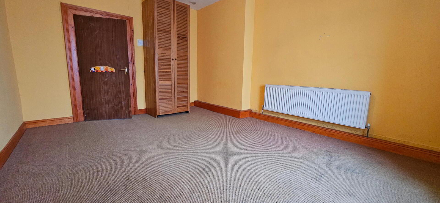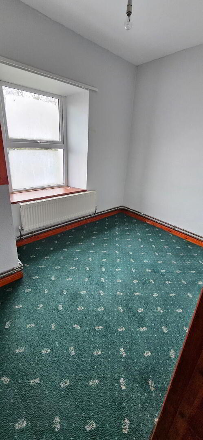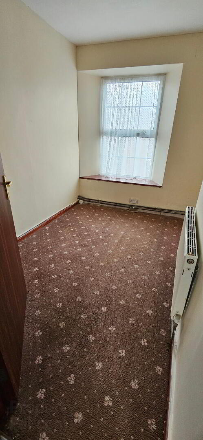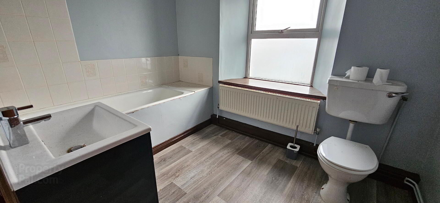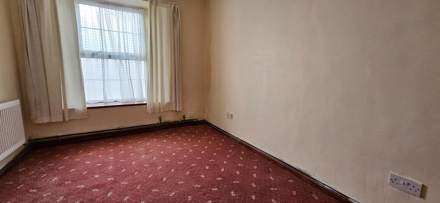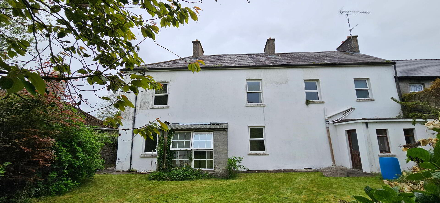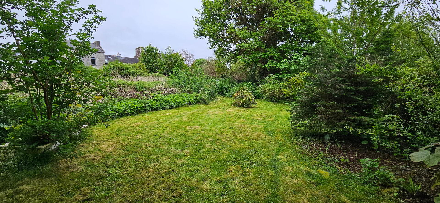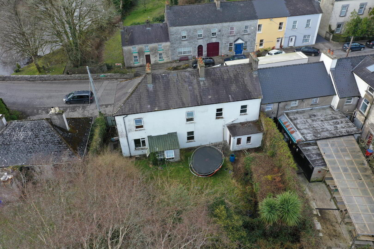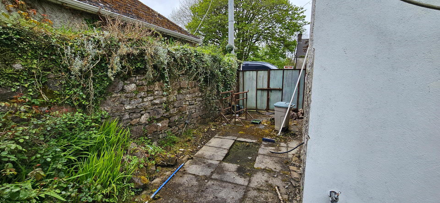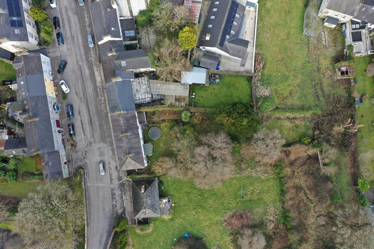Main Street,
Drumsna, Carrick-On-Shannon, N41W6T8
5 Bed Semi-detached House
Price €165,000
5 Bedrooms
2 Bathrooms
Property Overview
Status
For Sale
Style
Semi-detached House
Bedrooms
5
Bathrooms
2
Property Features
Size
203.9 sq m (2,195 sq ft)
Tenure
Not Provided
Energy Rating

Property Financials
Price
€165,000
Stamp Duty
€1,650*²
Property Engagement
Views Last 7 Days
55
Views Last 30 Days
281
Views All Time
749
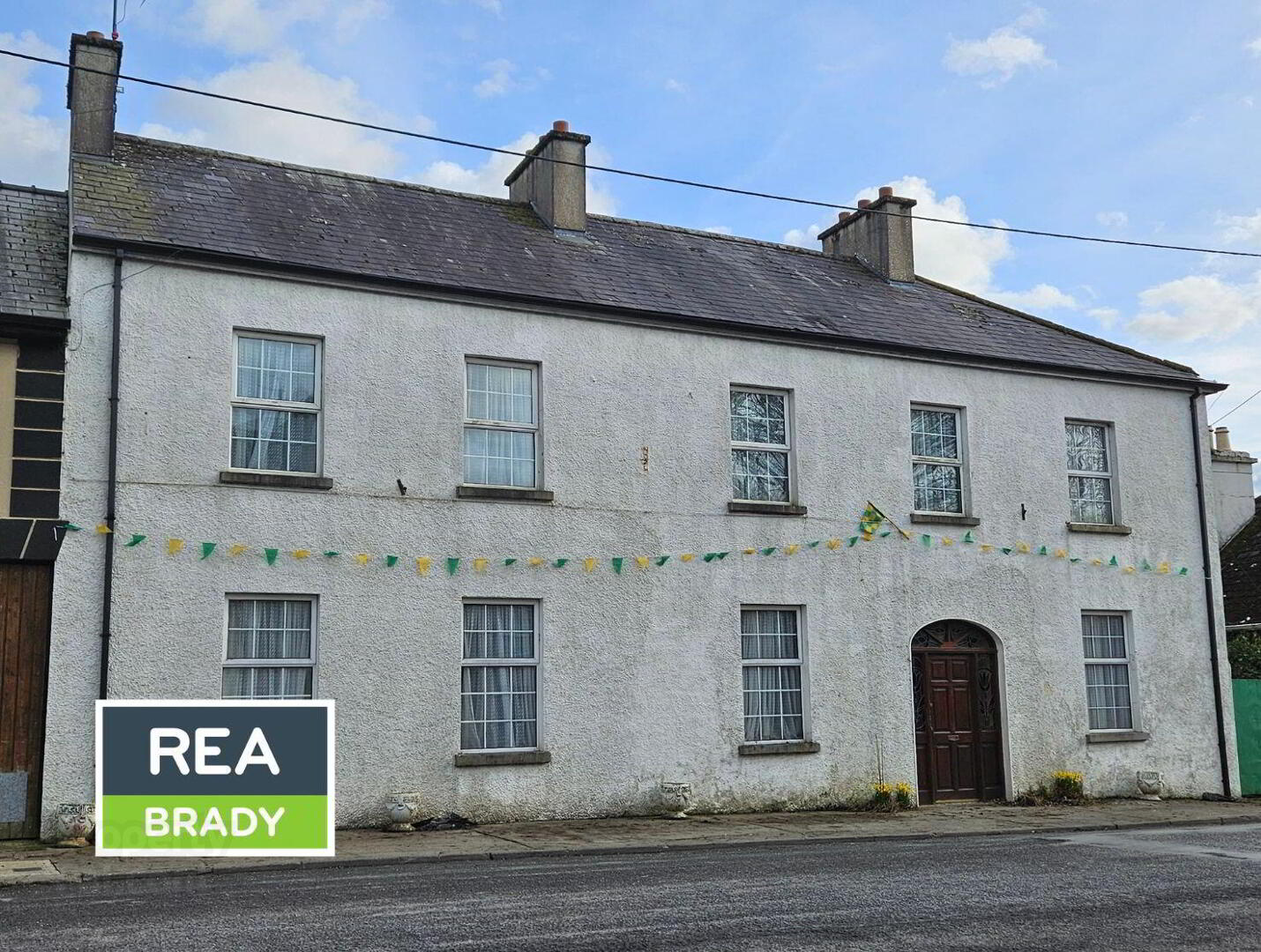
Features
- Mains water.
- Mains sewerage.
- Electricity connected
Accommodation
Entrance Hall
6.48m x 1.94m Tiles to front door area, carpeted hallway, carpeted stairs, radiator, power points, coving to ceiling.
Sitting Room
4.08m x 3.32m Carpeted, coving to ceiling, radiator, marble fireplace, power points, tv point, phone point.
Kitchen/Dining Room
6.09m x 3.29m Tiled floor, sink unit with cupboards, 2 x radiator, wood burning stove with brick surround, fitted kitchen units, dual aspect.
Corridor
3.32m x 1.50m Carpeted, radiator.
Living Room
6.14m x 6.03m Tiled floor, open fire with brick surround, 2 x radiator, power points, 2 windows to the front elevation,.
Back Porch
1.80m x 1.10m Tiled floor, access to rear garden, radiator.
Shower Room
2.02m x 1.79m Tiled floor, wc, whb, shower cubicle, tiled walls, radiator.
Sun Porch
3.08m x 2.17m Contains oil burner, tiled floor, glazing to 2 walls.
Landing
6.11m x 1.96m Carpeted, radiator, power points.
Bedroom 1
6.05m x 3.07m Timber flooring, power points, tv point, 2 x radiator, sink unit with storage.
Bedroom 2
4.72m x 3.65m Carpeted, radiator, power points.
Bedroom 3
2.98m x 2.20m Carpeted, radiator, power points, built in storage
Bedroom 4
2.83m x 2.33m Carpeted, radiator, power points.
Bedroom 5
3.91m x 3.00m Carpeted, radiator, power points.
Bathroom
2.85m x 2.05m Vinyl flooring, bat with power shower over, whb, wc.
Outside
c. 0.25 acre site. Side access. Sheds to rearDirections
N41 W6T8
BER Details
BER Rating: E1
BER No.: 118068667
Energy Performance Indicator: Not provided

Click here to view the 3D tour
