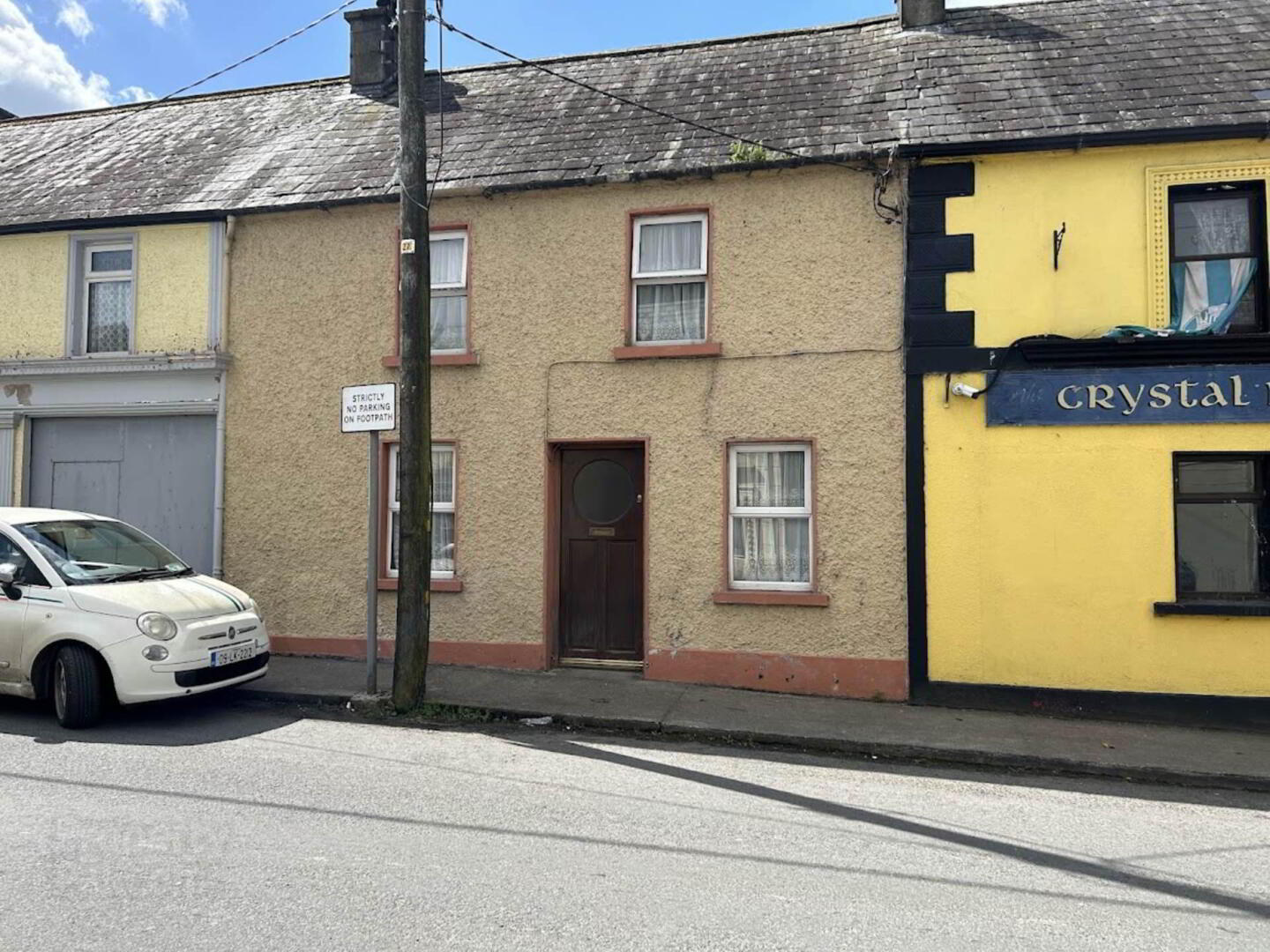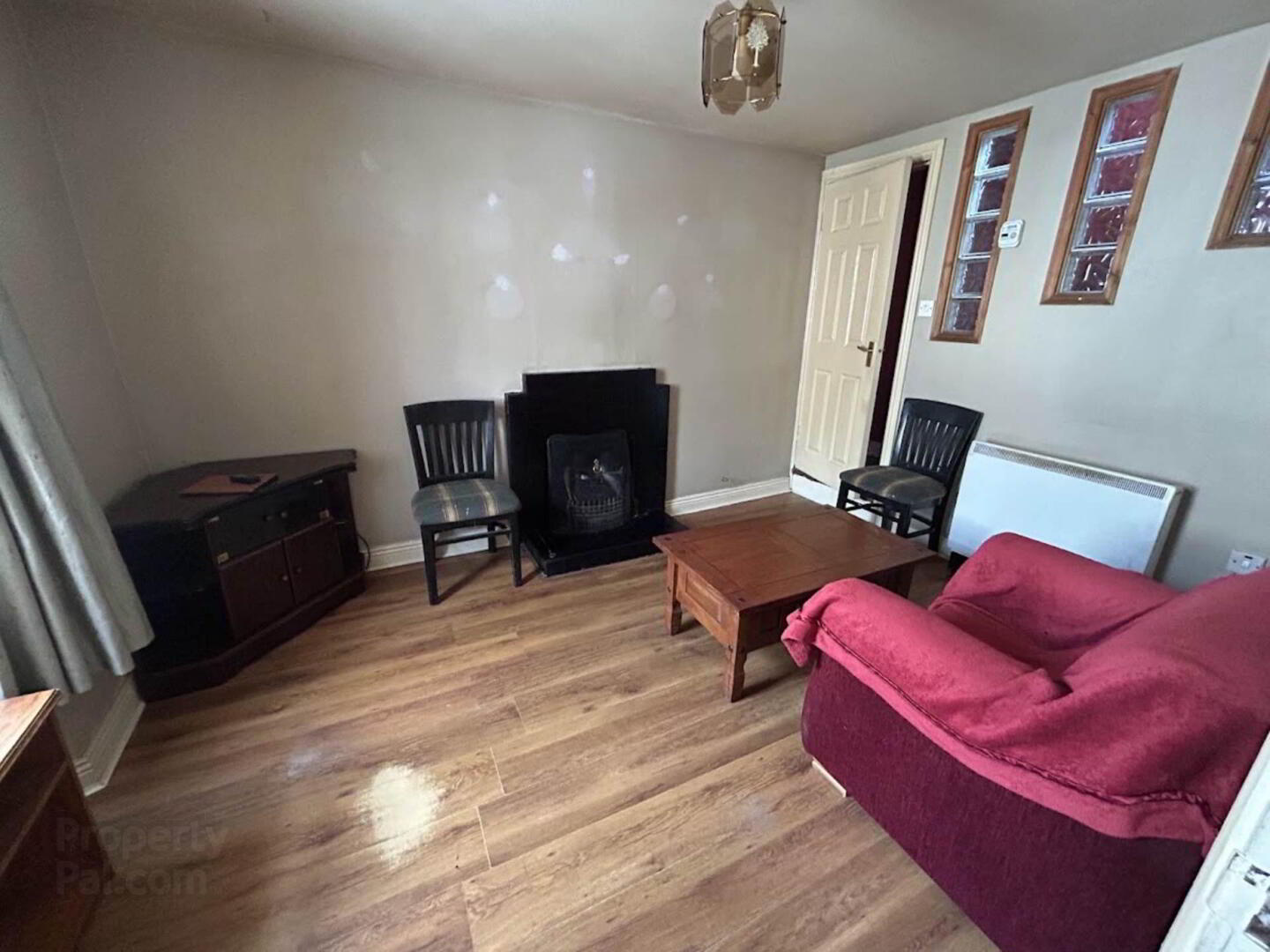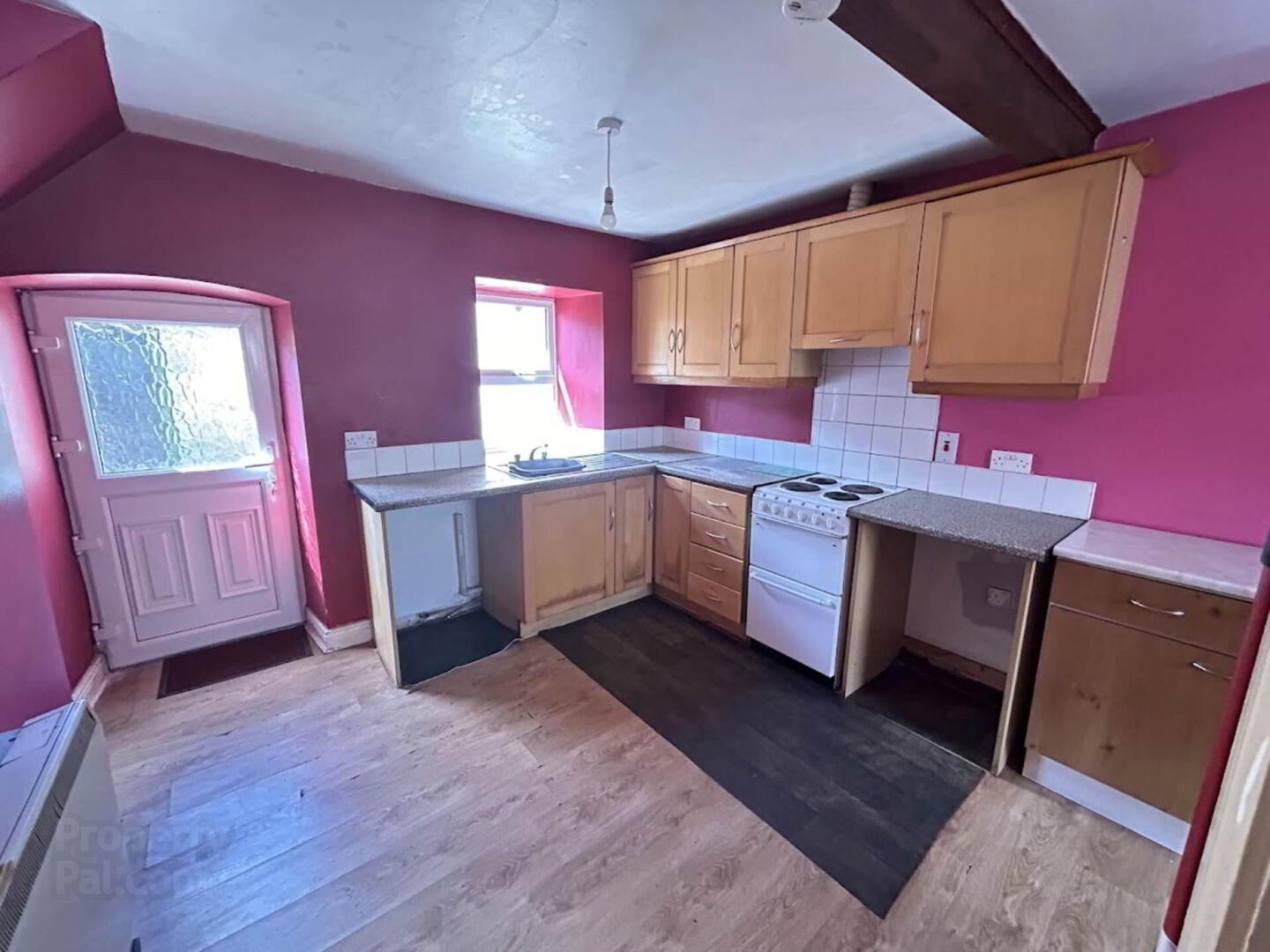


Main Street,
Doon, V94H7RX
2 Bed Townhouse
Guide Price €99,000
2 Bedrooms
1 Bathroom
1 Reception
Property Overview
Status
For Sale
Style
Townhouse
Bedrooms
2
Bathrooms
1
Receptions
1
Property Features
Tenure
Freehold
Energy Rating

Property Financials
Price
Guide Price €99,000
Stamp Duty
€990*²
Rates
Not Provided*¹
Property Engagement
Views Last 7 Days
24
Views Last 30 Days
236
Views All Time
334
 REA Dooley Group are delighted to bring to the market this centrally located 2 bed terrace property located on the main street. Accommodation comprises of Entrance hall, Sitting room, Kitchen/dining, 2 bedrooms, and Bathroom
REA Dooley Group are delighted to bring to the market this centrally located 2 bed terrace property located on the main street. Accommodation comprises of Entrance hall, Sitting room, Kitchen/dining, 2 bedrooms, and Bathroom This property benefits from open fire and electric storage heater, Good sized concrete yard and block built shed located at the back of the property.
The Property is located in the centre of all local amenities such as shops, pubs, post office, pharmacy, Scoil na Trionoide Naofa secondary school and GAA club. Located approx 30 KM from Limerick city and approx 18 KM from Tipperary town.
Hallway - 6'7" (2.01m) x 3'4" (1.02m)
Timber flooring
Sitting room - 12'6" (3.81m) x 9'6" (2.9m)
Timber flooring
Open fire
Kitchen/ dining - 16'9" (5.11m) x 10'2" (3.1m)
Timber floor
Bedroom 1 - 12'6" (3.81m) x 10'6" (3.2m)
Closet
Bedroom 2 - 9'10" (3m) x 8'3" (2.51m)
Built in shelving
Bathroom - 5'11" (1.8m) x 6'7" (2.01m)
Tiled floor
WC
WHB
Shower
Notice
Please note we have not tested any apparatus, fixtures, fittings, or services. Interested parties must undertake their own investigation into the working order of these items. All measurements are approximate and photographs provided for guidance only.


