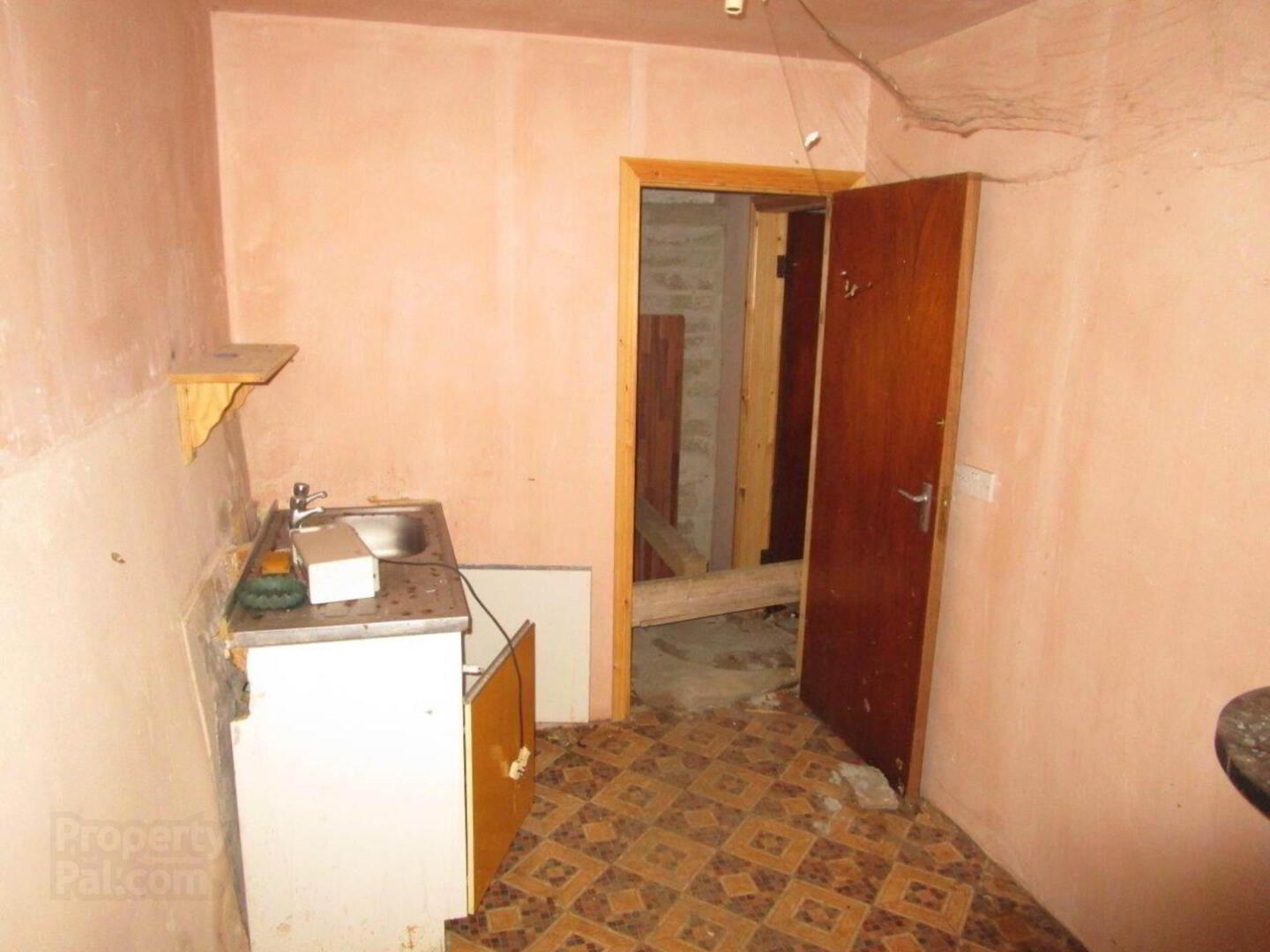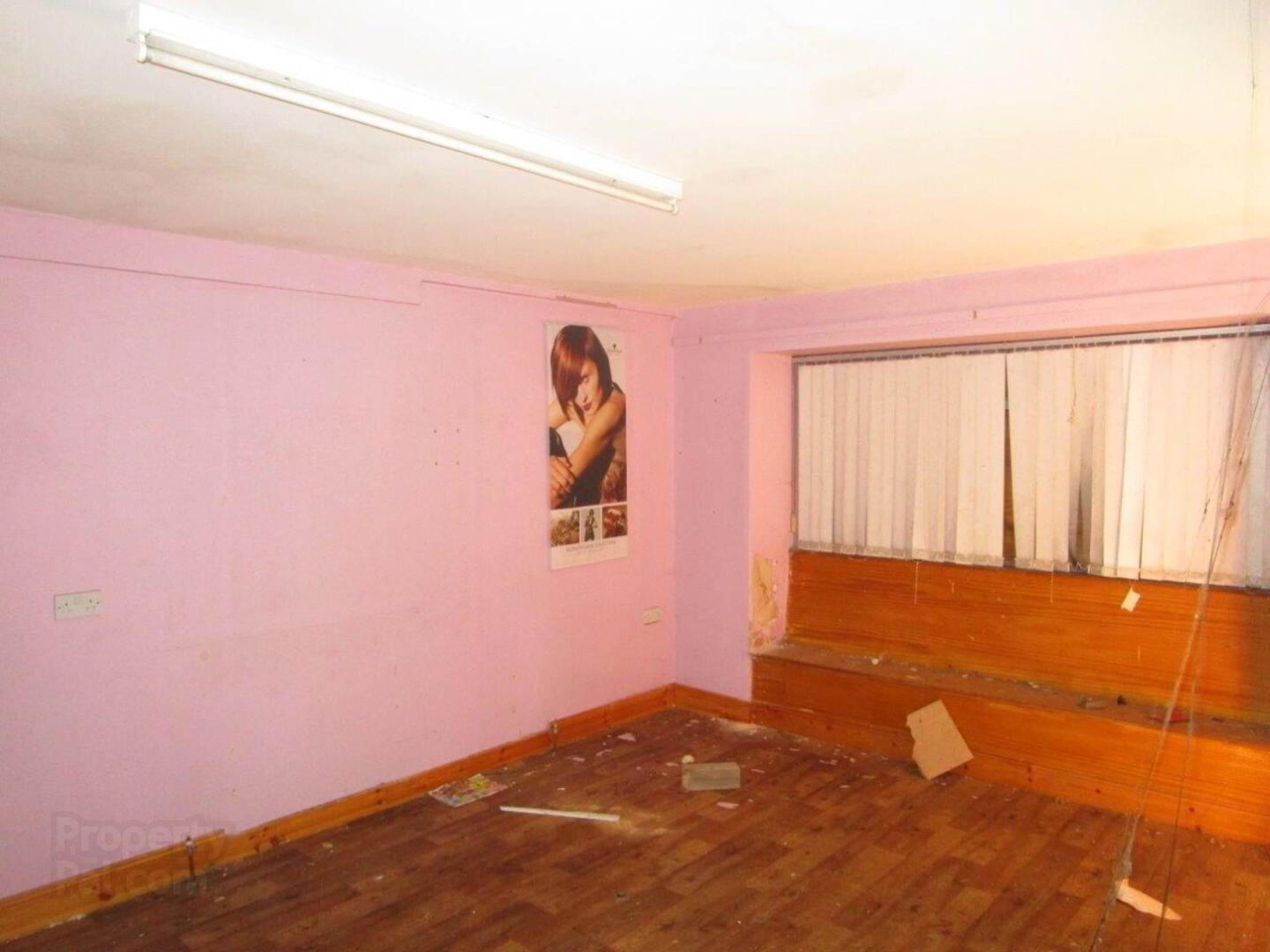


Main Street Culdaff,
Lifford, F93W7R7
4 Bed Detached House
Price €100,000
4 Bedrooms
1 Bathroom
1 Reception
Property Overview
Status
For Sale
Style
Detached House
Bedrooms
4
Bathrooms
1
Receptions
1
Property Features
Tenure
Freehold
Property Financials
Price
€100,000
Stamp Duty
€1,000*²
Property Engagement
Views Last 7 Days
297
Views Last 30 Days
1,477
Views All Time
6,245
 This property has been derelict for a number of years and would be ideal for someone looking for a refurbishment project. The property is situated on the main street of the beautiful village of culdaff and only 1.7km from the blue flag beach. the property stands alone and has no garden. containing ground floor:2 reception, kitchen scullery, toilet, attached garage. first floor: 4 bedrooms and bathroom, The property should be eligible for the vacant home grant, there are two front separate entrances which may allow for conversions of two apartments.
This property has been derelict for a number of years and would be ideal for someone looking for a refurbishment project. The property is situated on the main street of the beautiful village of culdaff and only 1.7km from the blue flag beach. the property stands alone and has no garden. containing ground floor:2 reception, kitchen scullery, toilet, attached garage. first floor: 4 bedrooms and bathroom, The property should be eligible for the vacant home grant, there are two front separate entrances which may allow for conversions of two apartments.For further details contact,
Neal J Doherty & Son
Sitting Room - 15'9" (4.8m) x 13'1" (3.99m)
Kitchen - 8'11" (2.72m) x 7'2" (2.18m)
Integral Garage - 17'2" (5.23m) x 12'8" (3.86m)
Toilet - 4'7" (1.4m) x 3'7" (1.09m)
Storage - 10'6" (3.2m) x 4'2" (1.27m)
Living Room - 15'5" (4.7m) x 12'0" (3.66m)
Kitchen 2 - 11'6" (3.51m) x 6'7" (2.01m)
Bedroom 1 - 12'4" (3.76m) x 7'9" (2.36m)
Bedroom 2 - 12'4" (3.76m) x 11'0" (3.35m)
Bedroom 3 - 15'6" (4.72m) x 9'10" (3m)
Bathroom - 7'5" (2.26m) x 6'5" (1.96m)
Bedroom 4 - 9'8" (2.95m) x 8'1" (2.46m)
what3words /// lightening.outlined.adventurer
Notice
Please note we have not tested any apparatus, fixtures, fittings, or services. Interested parties must undertake their own investigation into the working order of these items. All measurements are approximate and photographs provided for guidance only.


