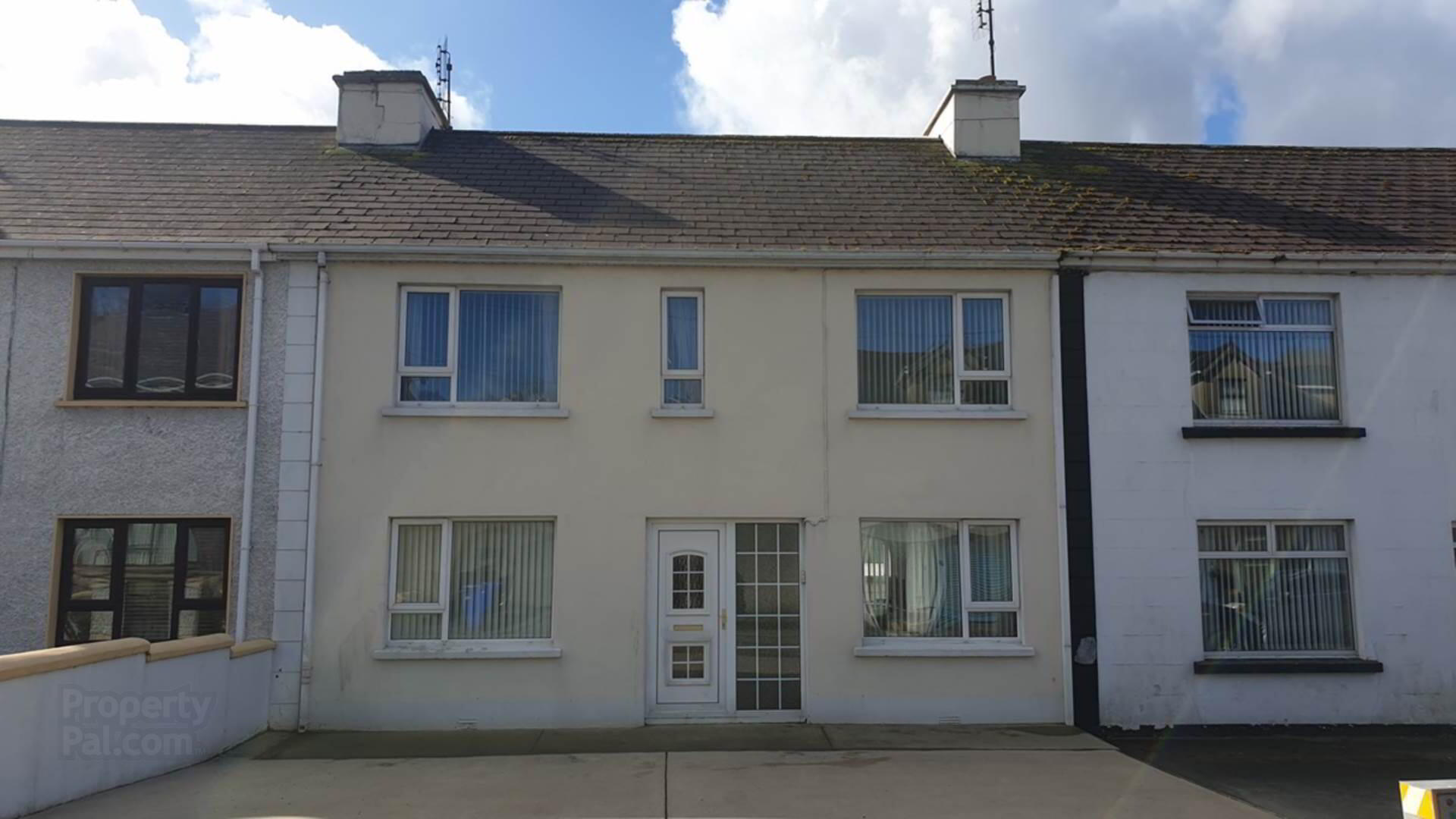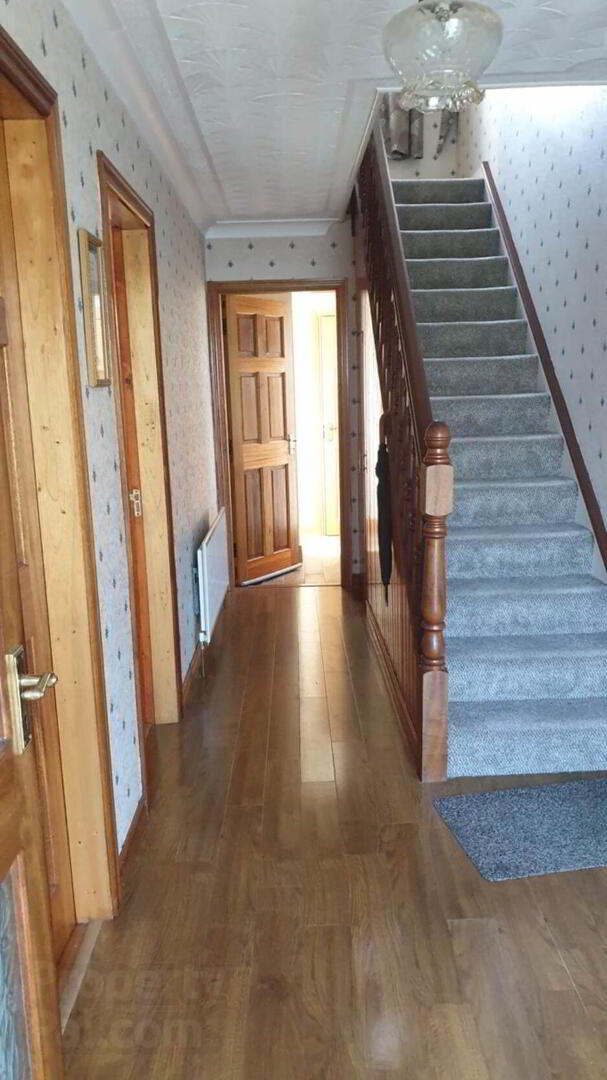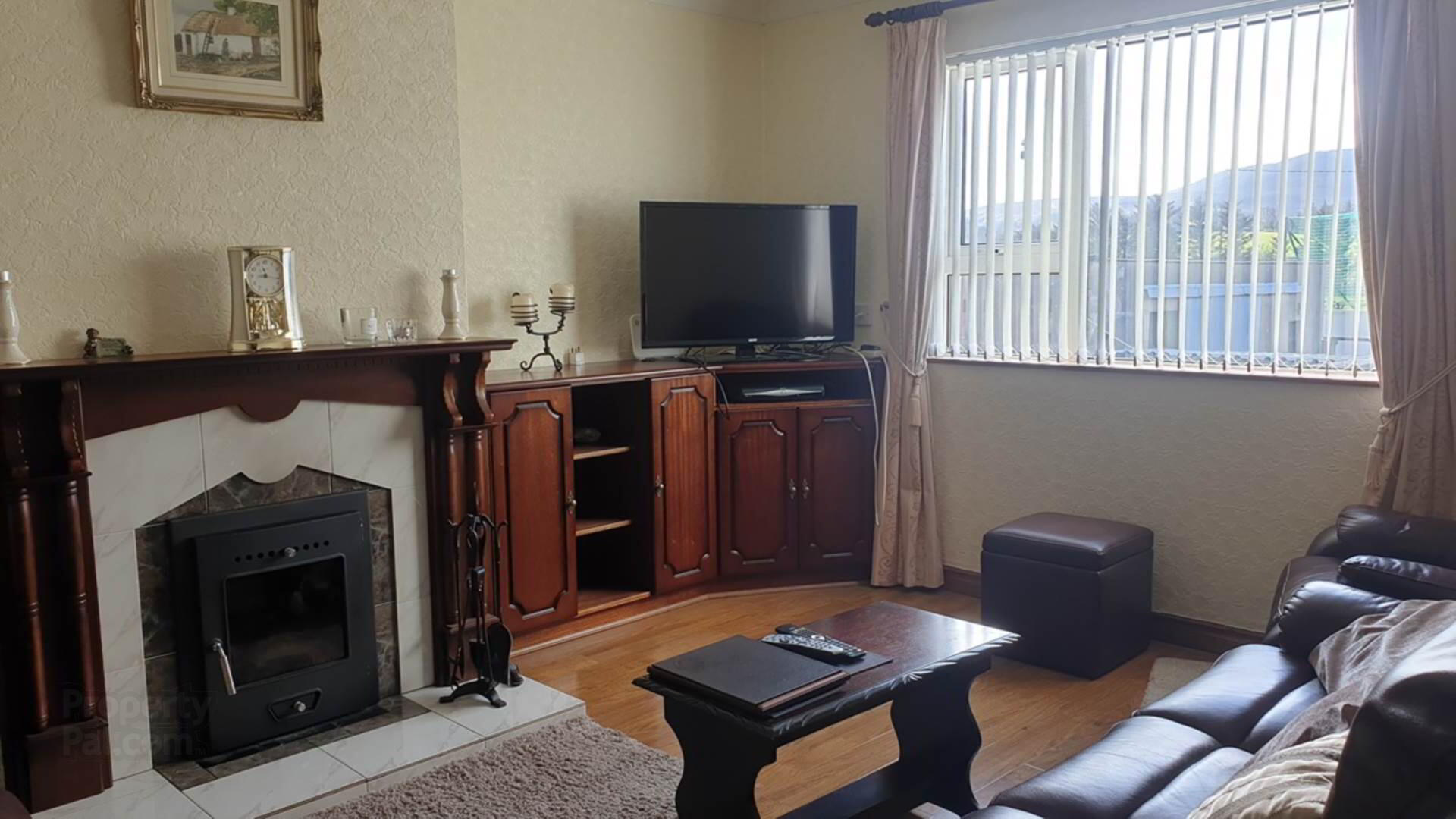


Main Street,
Clonmany, F93K2TP
3 Bed Terrace House
Sale agreed
3 Bedrooms
2 Bathrooms
1 Reception
Property Overview
Status
Sale Agreed
Style
Terrace House
Bedrooms
3
Bathrooms
2
Receptions
1
Property Features
Tenure
Freehold
Energy Rating

Heating
Oil
Property Financials
Price
Last listed at Guide Price €180,000
Property Engagement
Views Last 7 Days
13
Views Last 30 Days
81
Views All Time
2,673
 3/4 Bedroom Terraced House
3/4 Bedroom Terraced HouseMain Street
Clonmany
Co Donegal
F93 K2TP
This well maintained property is situated in the centre of Clonmany Village ideally close to all amenities and short drive from numerous beaches, walking trails and World Famous Ballyliffin Golf Club.
Containing 3/4 bedrooms (1 ensuite), Sitting Room, Living Room (4th Bedroom), 2 Bathrooms and Kitchen/Diner. To the rear is an enclosed yard with Storage Shed accessed via Mews Lane. The property would make an ideal home or investment property.
**CLOSING DATE FOR OFFERS FRIDAY 11th October 2024**
Living Room - 13'9" (4.19m) x 11'3" (3.43m)
Ground Floor
Sitting Room - 11'3" (3.43m) x 9'1" (2.77m)
Ground Floor
Kitchen/Diner - 23'4" (7.11m) x 8'5" (2.57m)
Ground Floor
Bathroom - 7'1" (2.16m) x 4'9" (1.45m)
Ground Floor
Bedroom 1 - 13'8" (4.17m) x 8'5" (2.57m)
First Floor
Bedroom 2 - 12'3" (3.73m) x 9'1" (2.77m)
First Floor
Bedroom 3 - 13'9" (4.19m) x 10'9" (3.28m)
First Floor
Ensuite - 8'7" (2.62m) x 2'6" (0.76m)
First Floor
Bathroom - 9'1" (2.77m) x 7'7" (2.31m)
First Floor
what3words /// fibbed.swung.takes
Notice
Please note we have not tested any apparatus, fixtures, fittings, or services. Interested parties must undertake their own investigation into the working order of these items. All measurements are approximate and photographs provided for guidance only.
BER Details
BER Rating: F
BER No.: 117297523
Energy Performance Indicator: Not provided


