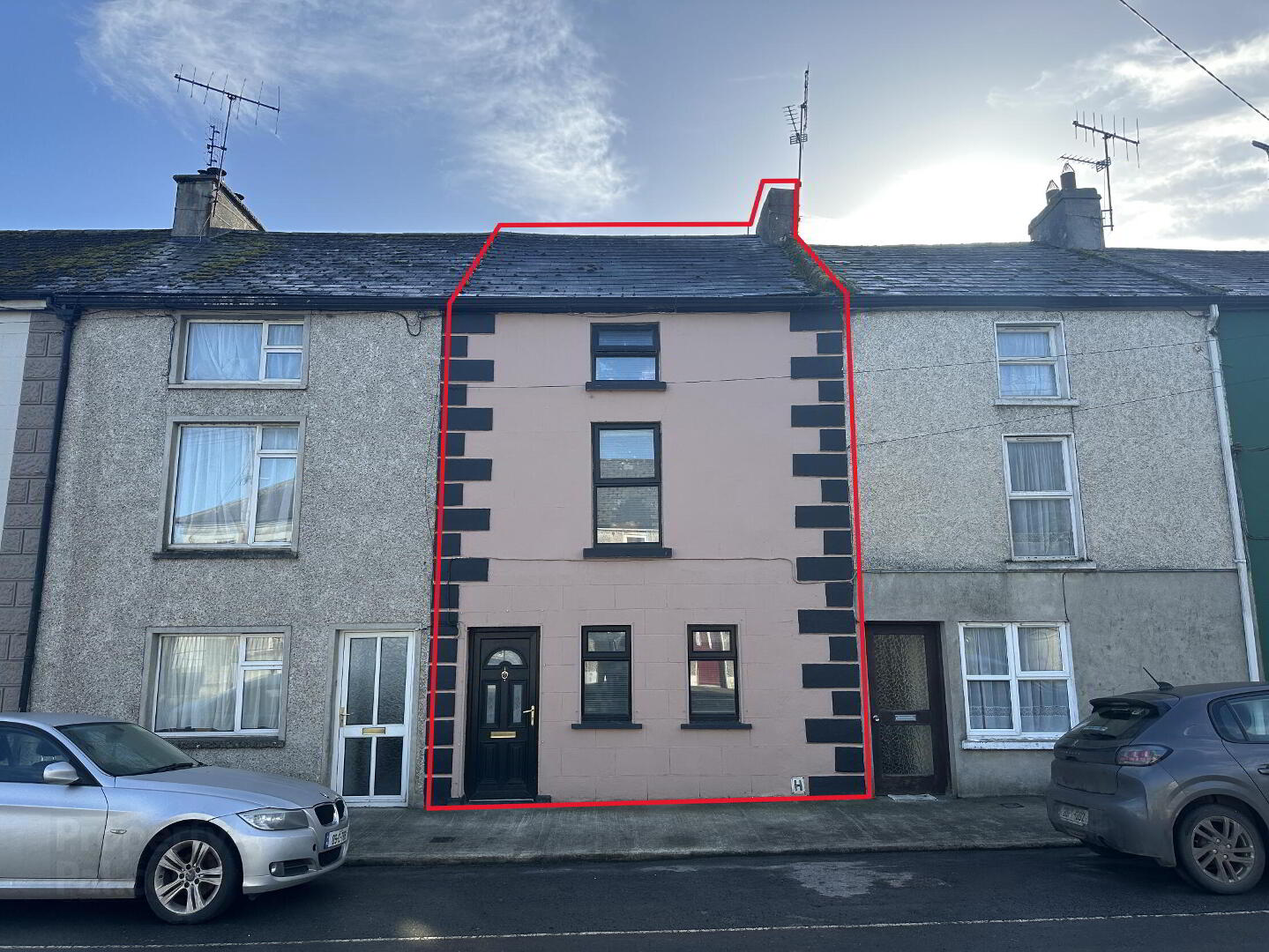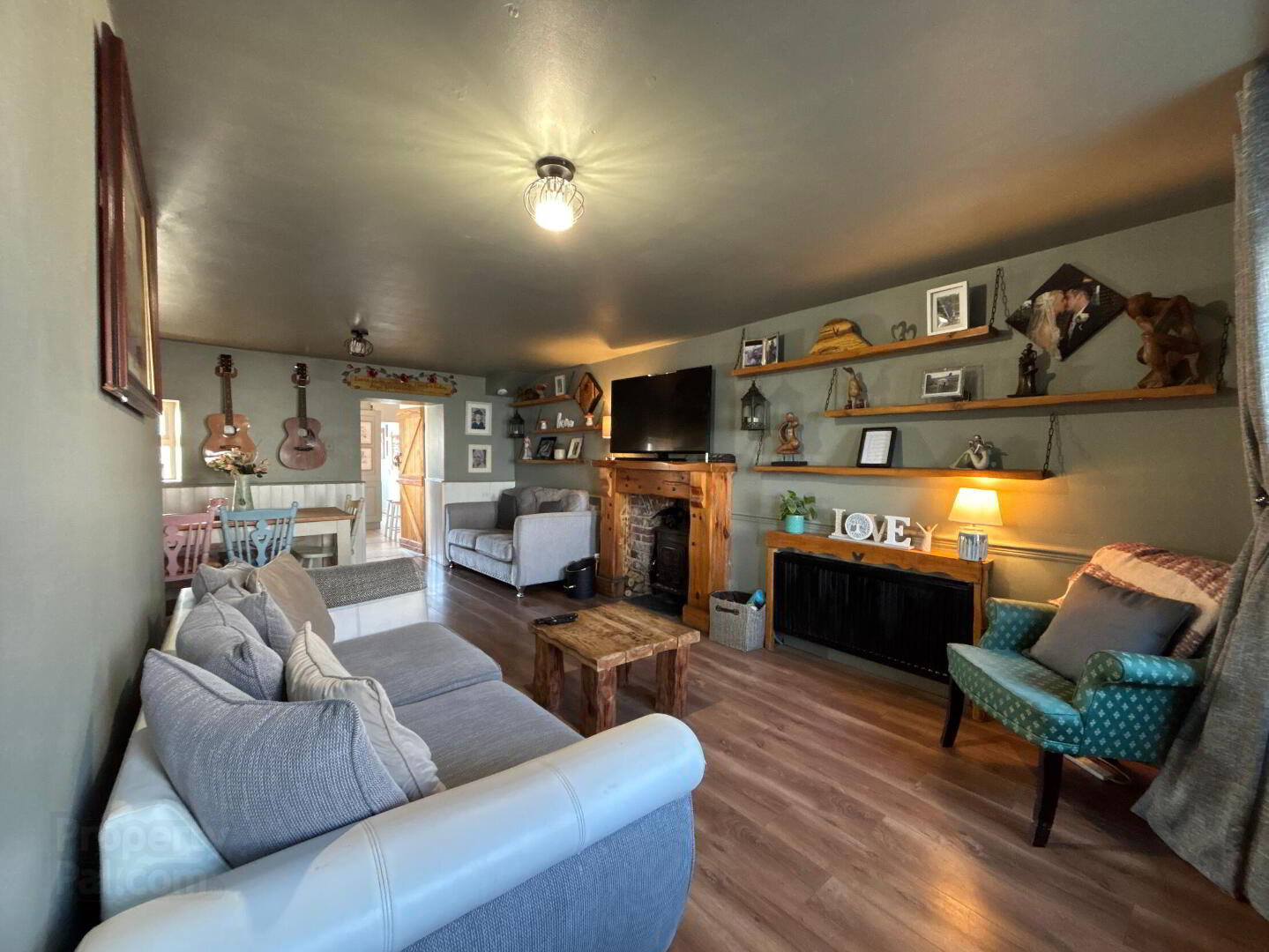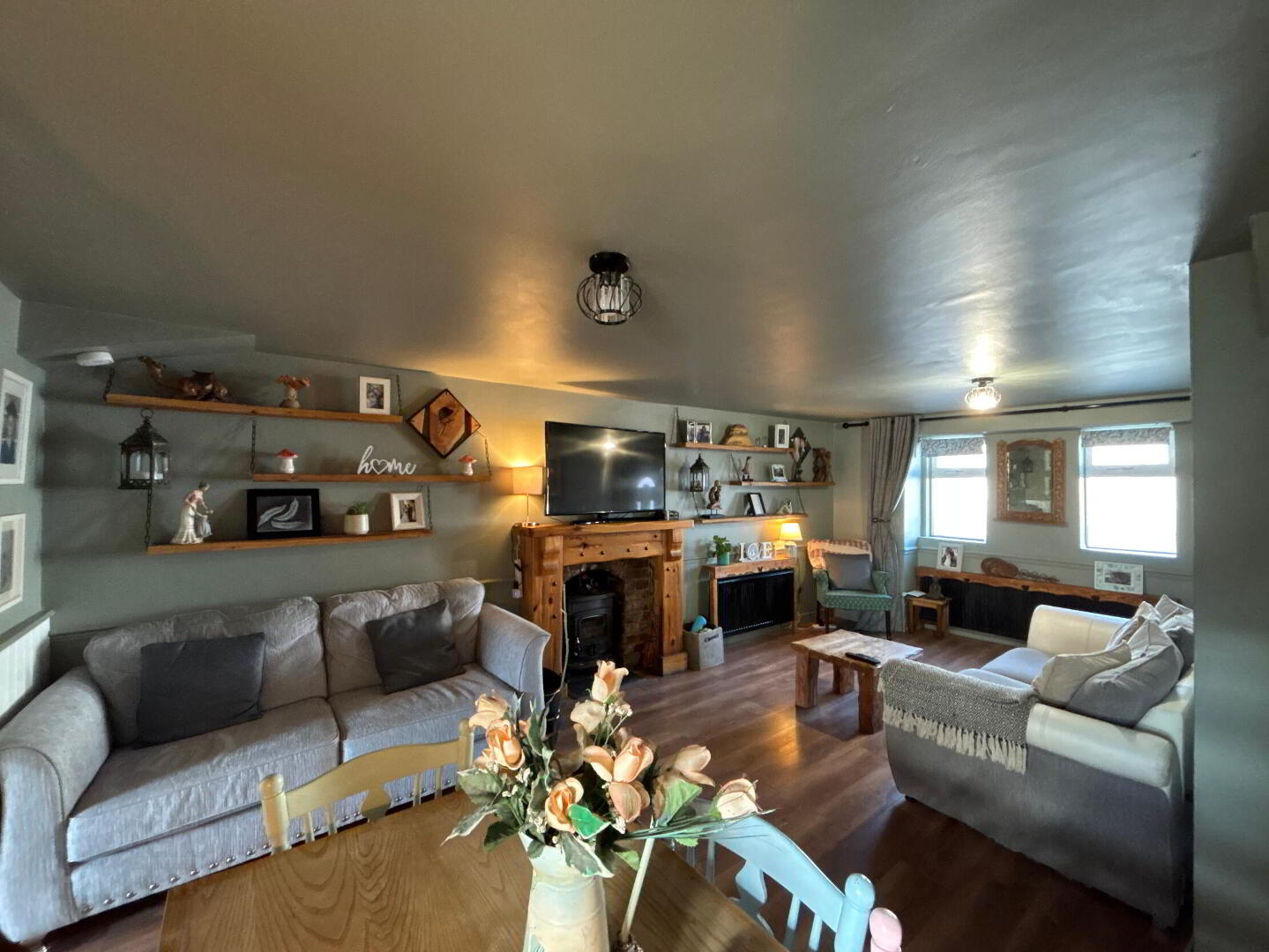


Main Street,
Clogheen, E21VR60
4 Bed Terrace House
Price €175,000
4 Bedrooms
2 Bathrooms
Property Overview
Status
For Sale
Style
Terrace House
Bedrooms
4
Bathrooms
2
Property Features
Tenure
Not Provided
Energy Rating

Property Financials
Price
€175,000
Stamp Duty
€1,750*²

Features
- Spacious 4 bed Townhouse located in the heart of Clogheen
- Benefit of a spacious landscaped gardens to rear
- The views of the Vee and the Knockmealdown mountains have to be seen to be truly appreciated
- Early viewing is recommended
- ESB Connected, Mains water, Oil FCH, excellent Broadband availability
REA Stokes and Quirke are delighted to bring to the market this nicely situated spacious Townhouse located in the heart of Clogheen Village with the benefit of landscaped gardens to rear enjoying uninterrupted views of the Vee and The Knockmealdown mountains. This beautifully presented 4-bedroom, 2-bathroom terraced home offers the perfect blend of style, comfort, and convenience. Superbly decorated throughout, this home is move-in ready, boasting a warm and inviting atmosphere. The spacious layout includes a bright and airy living area, a modern bespoke kitchen, along with well-proportioned bedrooms, making it an ideal residence for families or those looking for extra space. The property also features a generous back garden with a fantastic decking area with solid fuel stove perfect for outdoor dining and entertaining along with beautiful views of the Knockmealdown mountains. The house is centrally located in the heart of Clogheen village with its excellent Primary school, shops and local amenities, Clogheen is circa 20km from Cahir and Mitchelstown with Cork Airport being less than an hours drive away.
Accommodation
Sitting Room
3.90m x 6.25m Timber flooring, Windows overlooking the front and back garden. Solid fuel stove and nice timber surround.
Kitchen
3.90m x 2.60m Tiled flooring, units at floor level with shelving throughout and integrated appliances.
Utility Room
3.20m x 1.30m Tiled flooring, door to rear.
Bathroom 1
2.30m x 1.30m Laminate flooring , tiled walls, W.C, plumbed for washer and dryer.
First Floor
Landing
1.75m x 1.60m Timber flooring
Bedroom 1
2.30m x 4.00m Timber flooring, window overlooking front
Bedroom 2
2.10m x 3.60m Timber flooring, window overlooking rear
Bathroom 2
1.55m x 1.60m Timber flooring, W.C, W.H.B, electric shower.
Second Floor
Bedroom 3
3.00m x 2.60m Timber flooring, window overlooking rear
Bedroom 4
3.20m x 2.30m Timber flooring, window overlooking front. Built in wardrobe
Outside
The property boasts a spacious back garden with a fantastic decking area , with a solid fuel stove , perfect for outdoor relaxation and entertaining enjoying uninterrupted views of the Vee & Knockmealdown mountains.
Directions
Located in the heart of Clogheen Village, this home offers easy access to local shops, schools, and amenities. With a picturesque setting and a welcoming community, it’s the perfect blend of convenience and village charm.
BER Details
BER Rating: G
BER No.: 114530223
Energy Performance Indicator: Not provided



