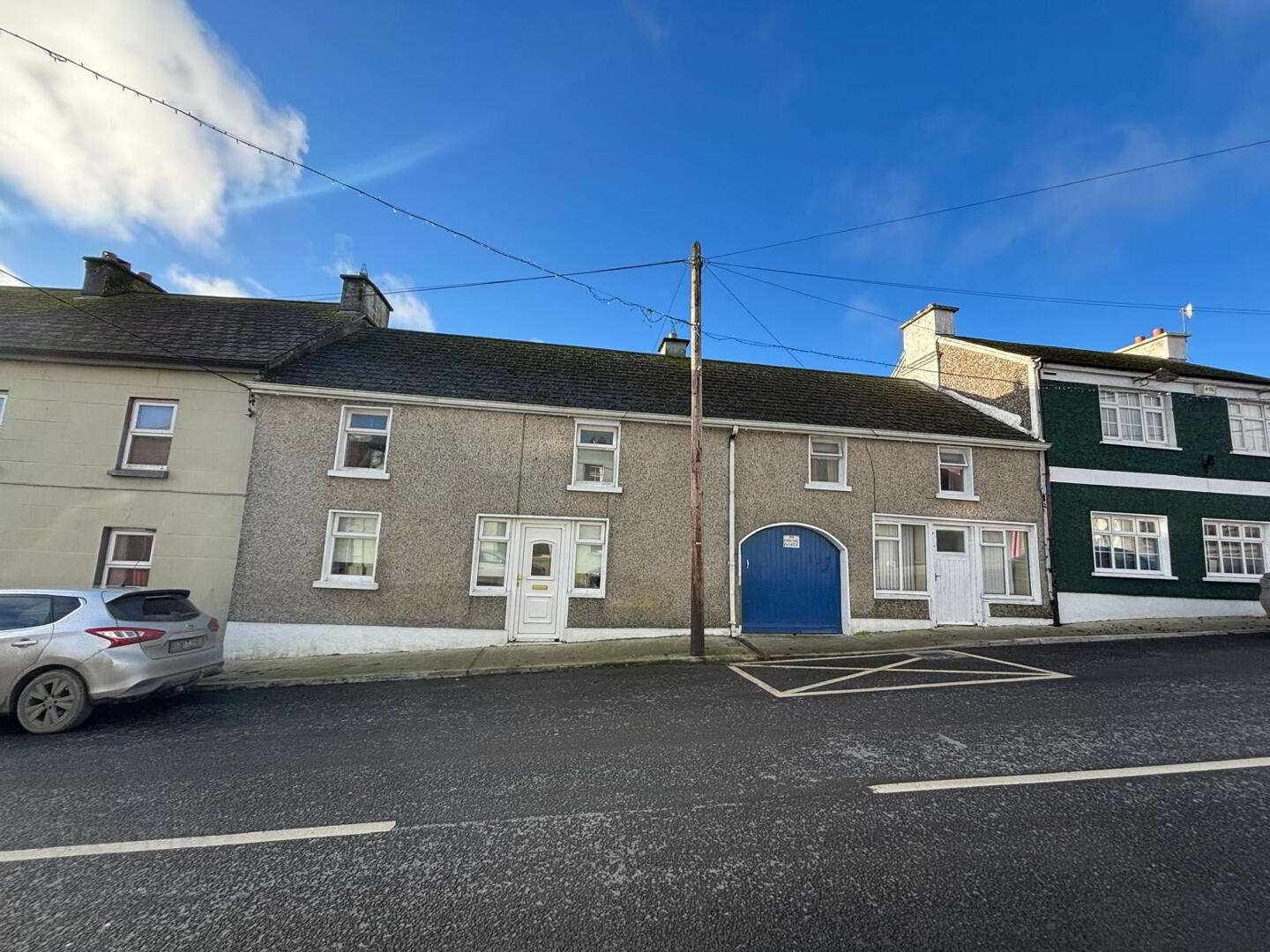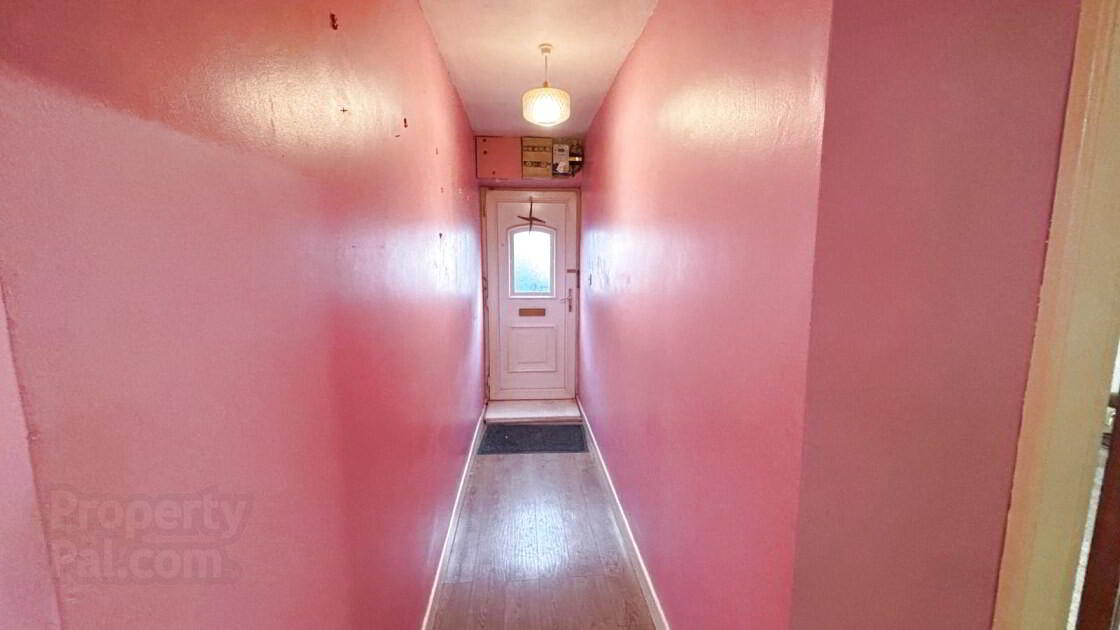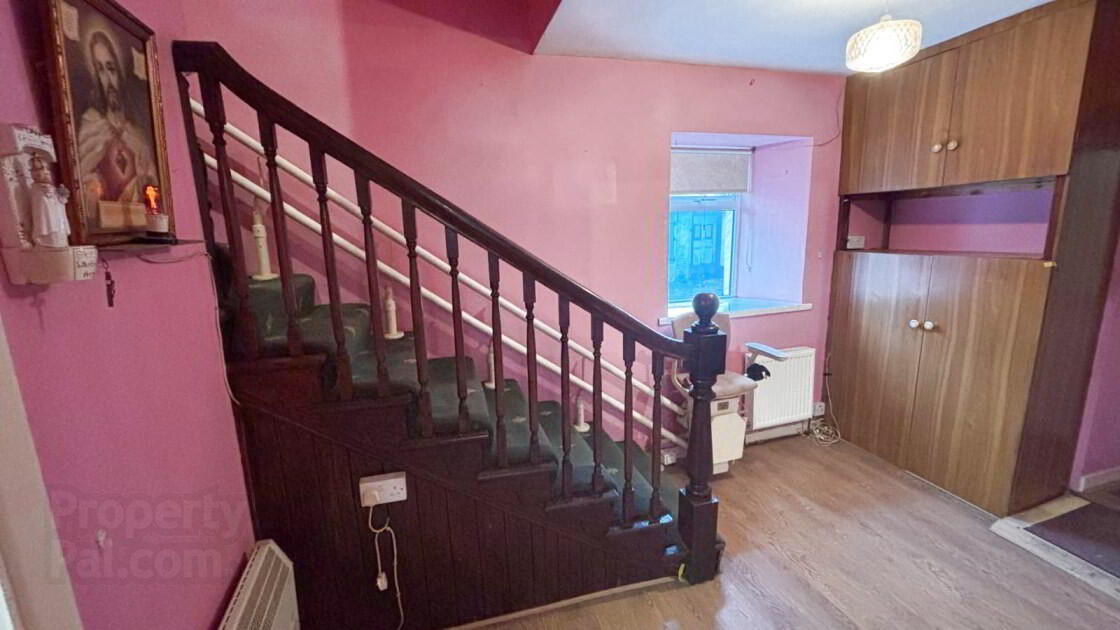Main Street,
Ballingarry, E41H1F9
4 Bed Townhouse
Guide Price €220,000
4 Bedrooms
3 Bathrooms
2 Receptions
Property Overview
Status
For Sale
Style
Townhouse
Bedrooms
4
Bathrooms
3
Receptions
2
Property Features
Tenure
Freehold
Heating
Oil
Property Financials
Price
Guide Price €220,000
Stamp Duty
€2,200*²
Property Engagement
Views Last 7 Days
22
Views Last 30 Days
79
Views All Time
416

This two-storey street side property comprises of an entrance hallway, kitchen-living room, reception, and a wet room on the ground floor with four bedrooms and two additional bathrooms on the 1st floor. This home is divided by an archway and can be used as one or two units, as was the case for many years. There is independent access to both properties.
Note: This home has been vacant for over two years and should qualify for the vacant property refurbishment grant.
Accomodation comprises of the following;
GROUND FLOOR (Main Residence)
Entrance Hallway 13' x 3x01 (4 sqm x 0.9 sqm)
Laminate timber flooring.
Hallway 12' 06 x 7' 05 (3.47 sqm x 2.1 sqm)
Laminate flooring, stairwell to 1st floor, door to tv room and leads out to archway.
Kitchen - Living Room 8' 09 x 13' 10 (5.5 sqm x 4 sqm)
Laminate timber flooring in kitchen area, with carper flooruing in living area. Kitchen units; stanley oil cooker, free standing electric cooker, fridge freezer stored in stored in cupboard under stairs.
Office 11' 01 x 7' 04 (3.3 sqm x 2.1 sqm)
Carpet Flooring.
1ST FLOOR
Bedroom 1 11' 06 x 9' 05 (3.14 sqm x 2.7 sqm)
Carpet Flooring.
Wardrobe 3' 03 x 12' (0.7 sqm x 3.6 sqm)
Carpet Flooring.
Bedroom 2 12' 02 x 15' 11 (3.7 sqm x 4.6 sqm )
Twin bedroom, built in wardrobes, carpet flooring.
Bathroom 9' 01 x 7' 11 (2.7 sqm x 2.2 sqm)
WHB, WC, and double shower with Triton T90z. Tiled around shower area.
The second part of the residence can be accessed through side arch and has access from the street also.
GROUND FLOOR;
Reception 14' 07 x 12' 05 (4.3 sqm x 5.2 sqm)
Wet Room 6 ' 04 x 4' 07 ( 1.8 sqm x 1.2 sqm)
WHB, WC, and Shower area, tiled floor to ceiling.
1ST FLOOR
Bathroom 9' 06 x 4' 10 (2.7 sqm x 1.3 sqm)
WHB, WC and Bath, Vinyl Flooring.
Kitchen 11'09 x 9' 09 (3.4 sqm x 2.8 sqm )
Carpet flooring, open fireplace, built-in kitchen units.
Bedroom 1 9' 11 x 7' 07 (2.8 sqm x 2.1 sqm)
Carpet Floornig.
Bedroom 2 13' 03 x 7' 6 (4 sqm x 2.1 sqm)
Carpet Flooring.
OUTBUILDINGS
Two stone outbuildings, one with a slated roof and falvanized sheeting on the other. The timber shed houses the washing machine, dryer and the freezer. Both oil tanks are housed in the sheds.
BER RATING- TO FOLLOW!
SERVICES
Mains water
Mains Sewerage
Oil Fired Central Heating
FEATURES
Great location - village property!
Excellent potential.
Private yard to rear with stone out-buildings.
LOCATION
Sited on the main street, with the Churchon the opposite side of the road, the local school is abouit 300-400 yards away and all village amentities are within a few minutes walk. Located 4.5 km from The Commons, 16.5km from Urlingford, 26.5km from Thurles and 29km from Cashel.
VIEWINGS
Viewings by appointment only, please contact our office to arrange same.

Click here to view the video




























