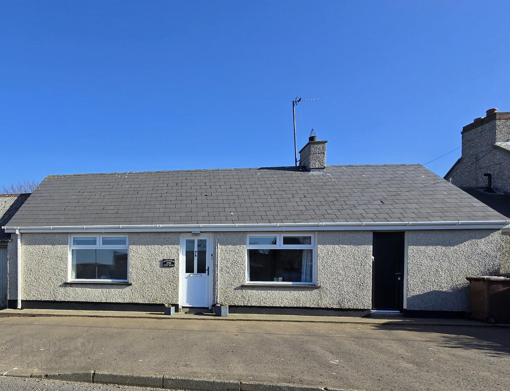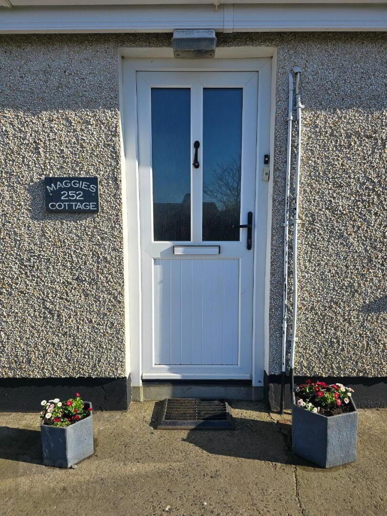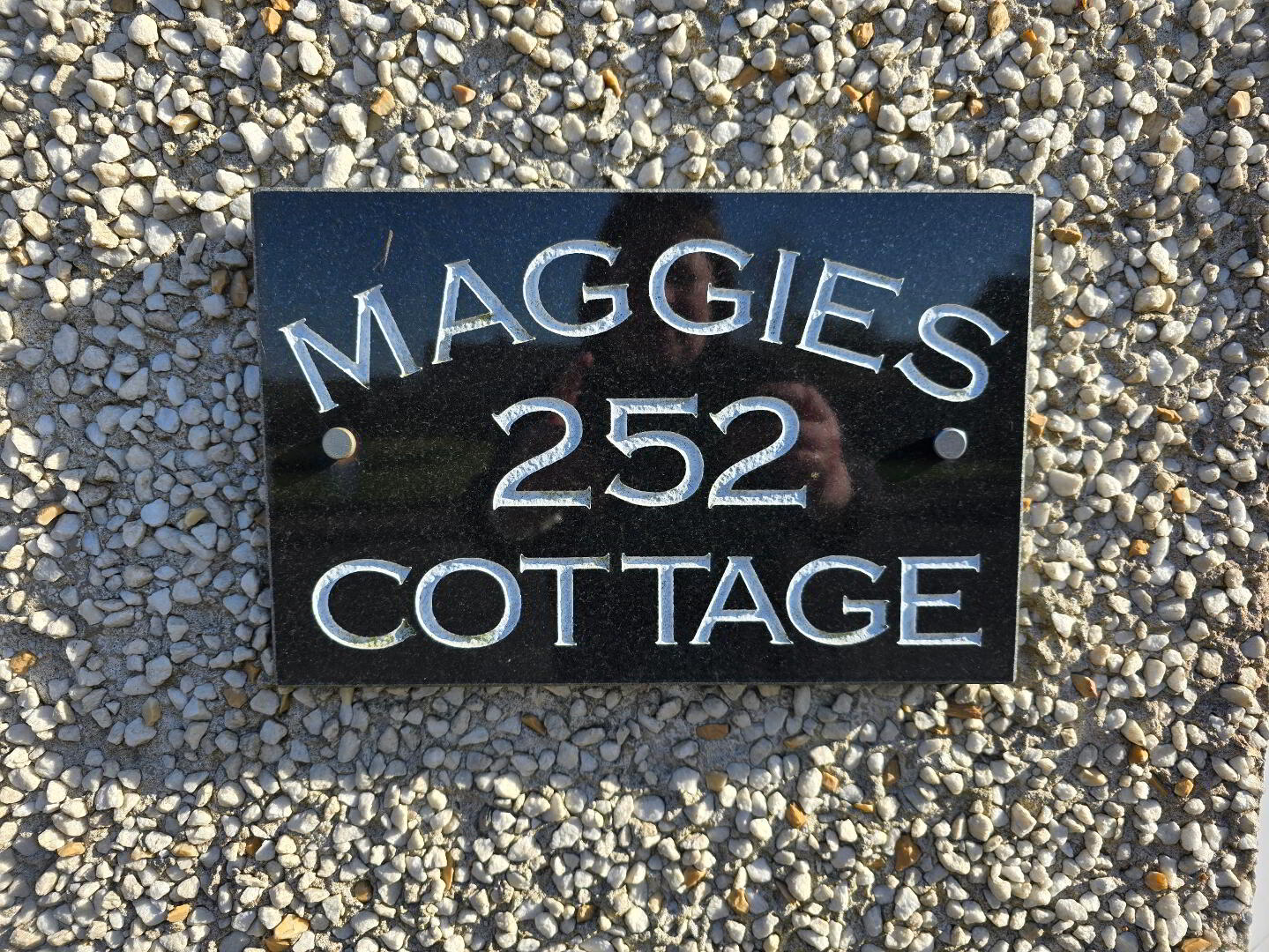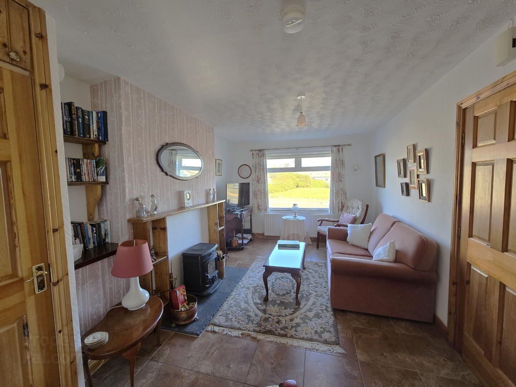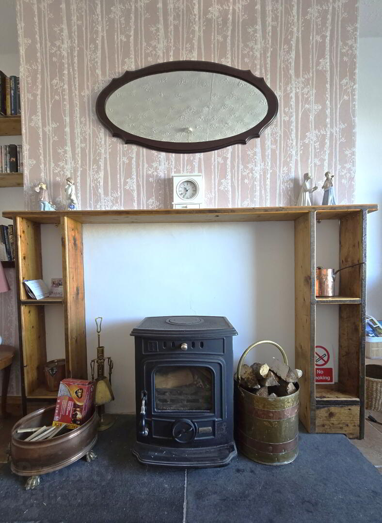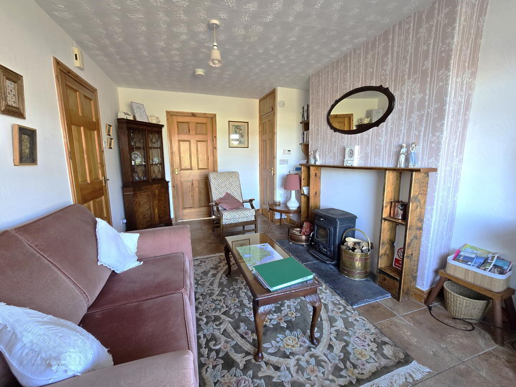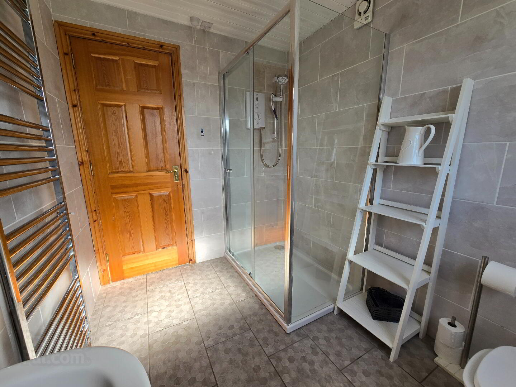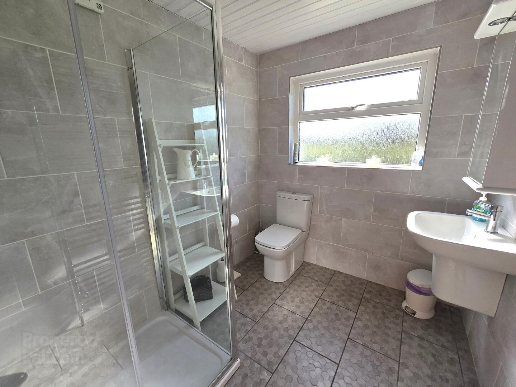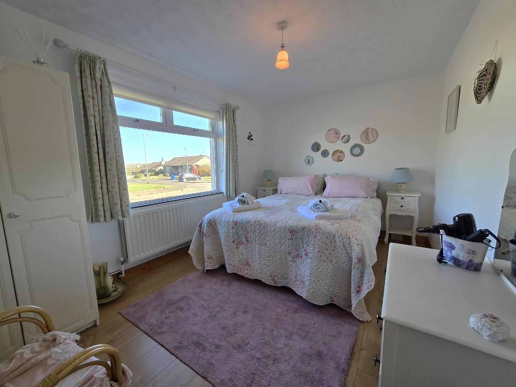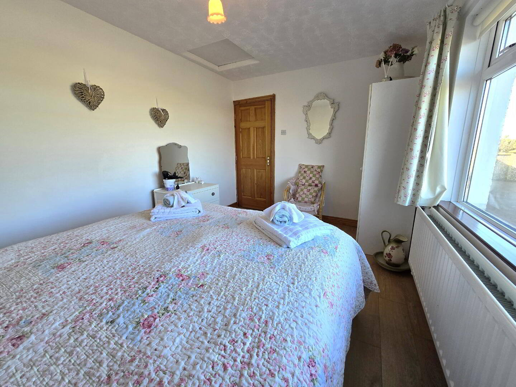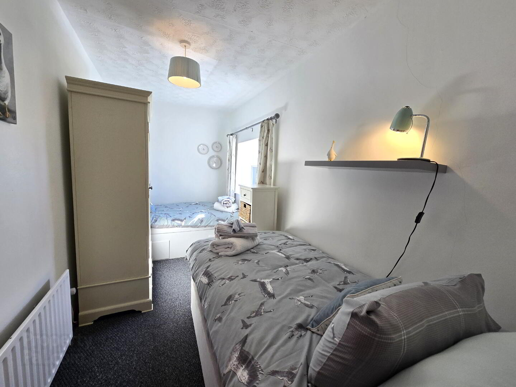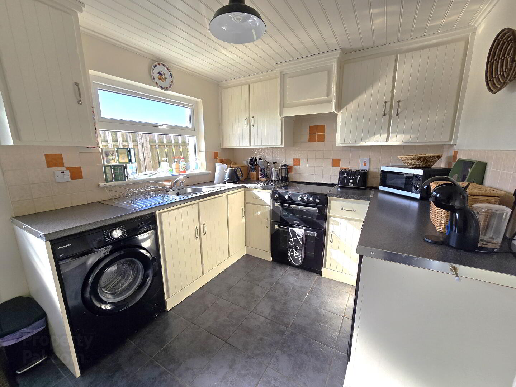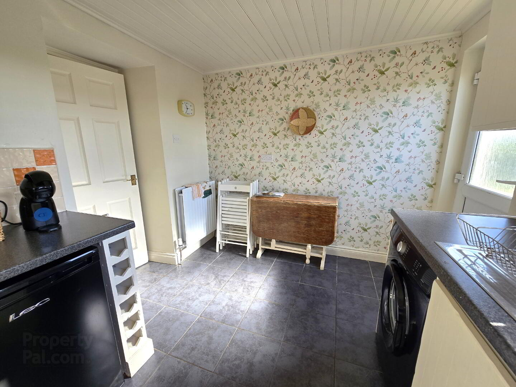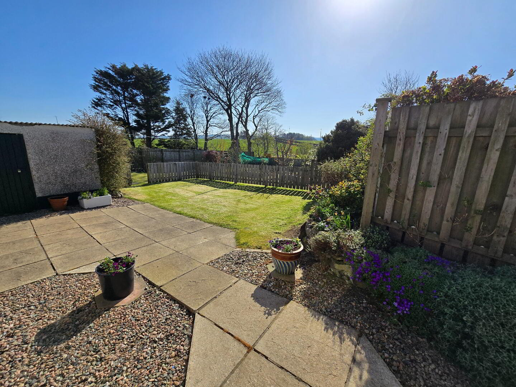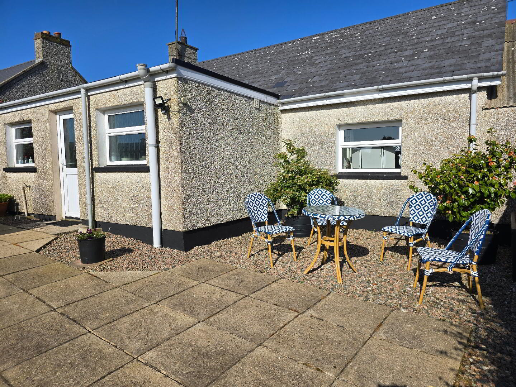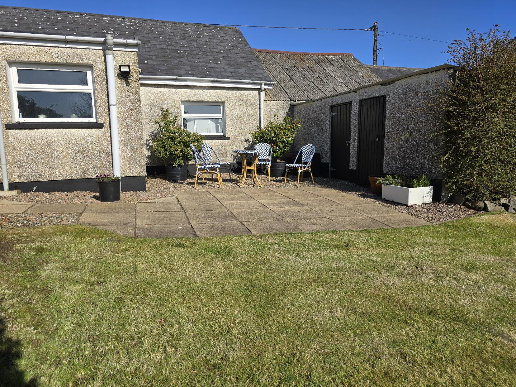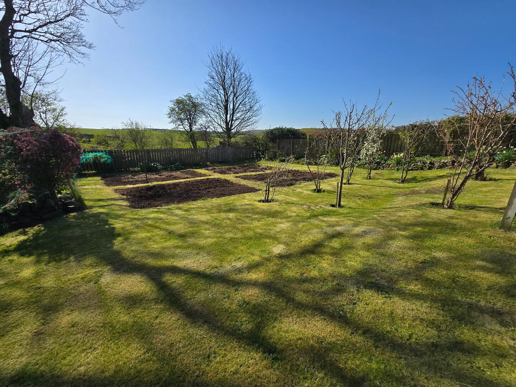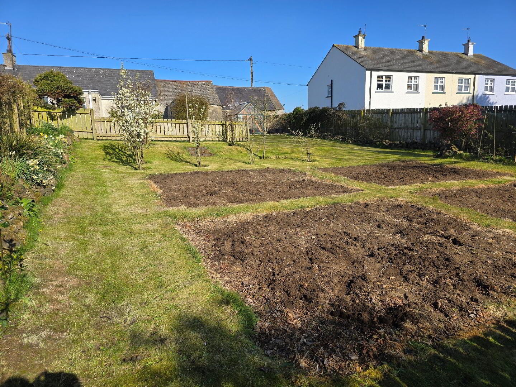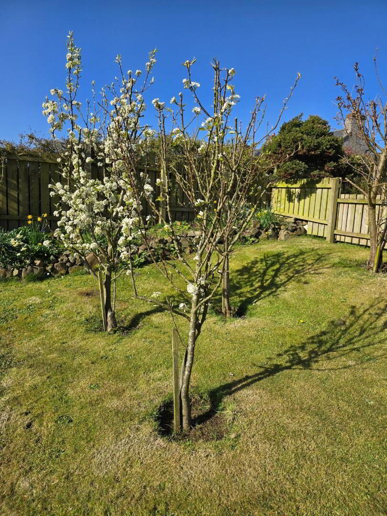Maggies Cottage, 252 Whitepark Road,
Bushmills, BT57 8SP
Fantastic Location with superb garden
Offers Around £169,950
2 Bedrooms
1 Bathroom
1 Reception
Property Overview
Status
For Sale
Style
Semi-detached Bungalow
Bedrooms
2
Bathrooms
1
Receptions
1
Property Features
Tenure
Freehold
Energy Rating
Heating
Oil
Property Financials
Price
Offers Around £169,950
Stamp Duty
Rates
Not Provided*¹
Typical Mortgage
Legal Calculator
Property Engagement
Views All Time
1,647
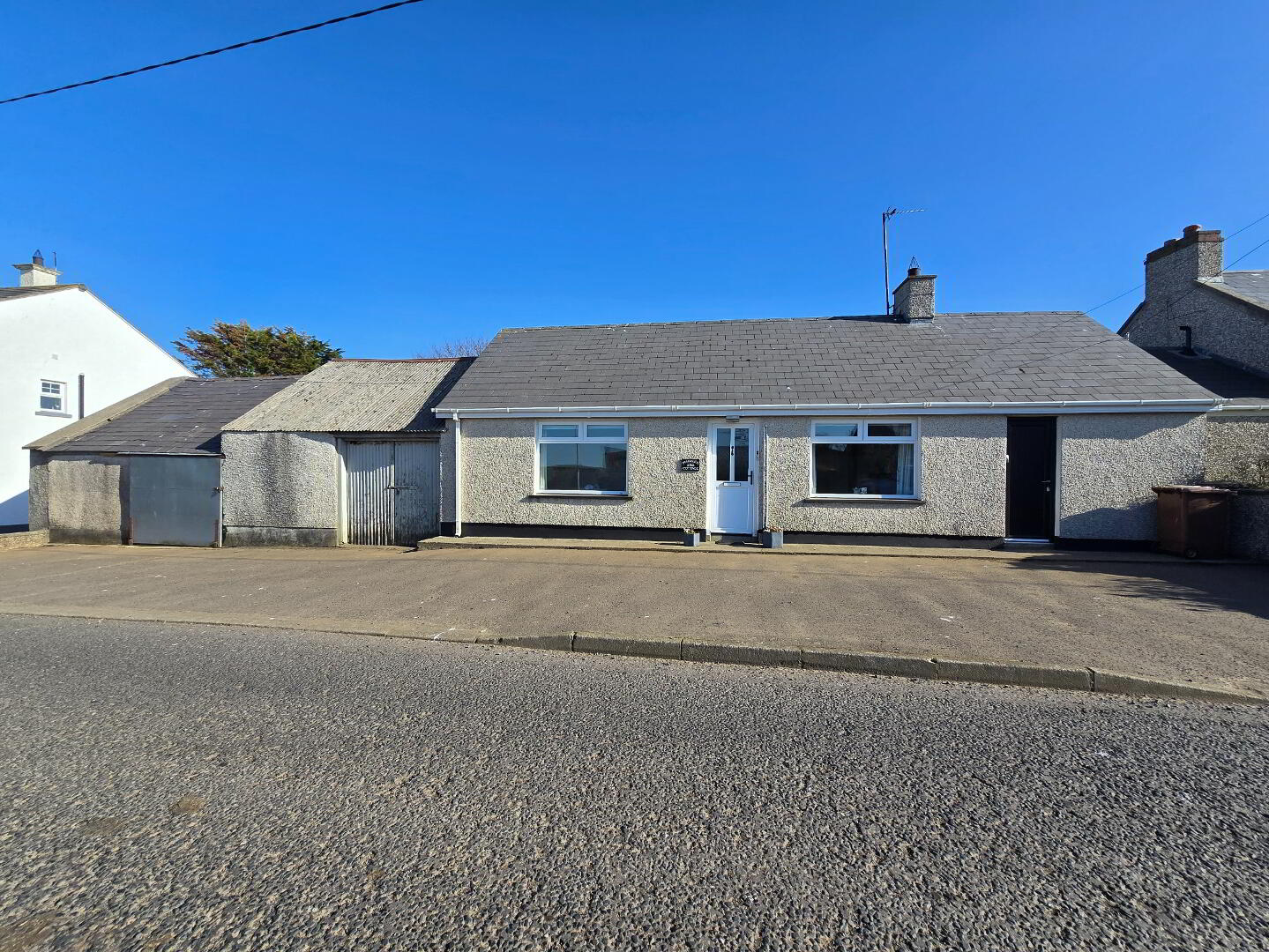
Features
- Fantastic peaceful countryside location, yet within easy reach of Bushmills and Portballintrae.
- Short drive to The Giants Causeway and White Park Bay.
- Separate potential development site (subject to planning).
- Ideal holiday home / rental investment.
- Short drive to Portballintrae, Bushmills, Portrush, Portstewart & all major North Coast attractions.
This quaint 2 Bedroom Semi Detached Bungalow is situated on a spacious mature site on the outskirts of Bushmills and offers beautiful countryside living or the perfect escape holiday home. The accommodation comprises of 2 Bedrooms, Lounge, Kitchen, Bathroom, Garage and Out-houses. The property also benefits from a large garden which may lend itself to further development subject to planning. Currently being used as a successful Airbnb this property will appeal to a wide range of buyers.
The property is only a short drive from the numerous famous North Antrim Coast attractions e.g. Whitepark Bay, Ballintoy, Giants Causeway, Carrick a Rede Rope Bridge, Old Bushmills Distillery, Portballintrae, Ballycastle and Portrush.
Accommodation
Entrance Hall 2'10 x 18'02
With Carpet flooring.
Living Room 16'10 x 10'02
With tiled flooring, multi fuel stove with slate hearth and wooden surround, access to hotpress and TV point.
Kitchen/diner 11'02 x 8'07
With tiled flooring, eye and low level painted wooden country style kitchen units, stainless steel sink freestanding cooker, integrated fan, space for washing machine.
Bathroom 8'04 x 6'05
With tiled flooring, fully tiled walls, modern white wc and wash hand basin, chrome towel rail, fully enclosed walk-in shower with tiled walls and electric Mira Sport shower.
Bedroom 1 13'09 x 9'04
With wood laminate flooring and access to loft.
Bedroom 2 13'10 x 6'02
With carpet flooring and views to the countryside at the rear.
External
Large Garage 16' 10 x 14'07
Side storage room/boiler house 16'06 x 6'09
With Oil boiler, electric and UPVC door access to the front of the property and the rear.
2 additional storage rooms at the rear of the property
Storage 1 - 6'09 x 8'03
Storage 2 - 8'04 x 9'07
Small garden area with patio at the rear which is enclosed by fencing, there is gated access to a Larger private countryside mature garden which may lend itself to development subject to planning.
Parking at front

