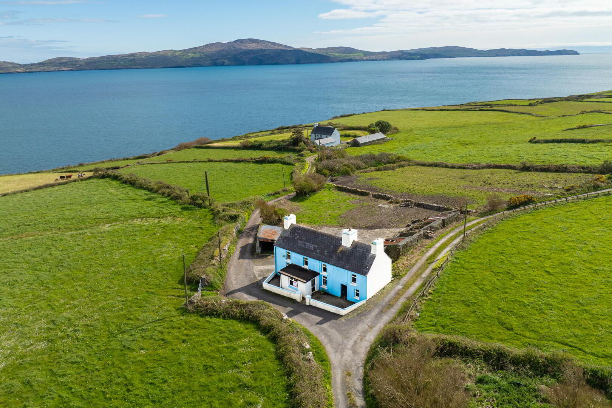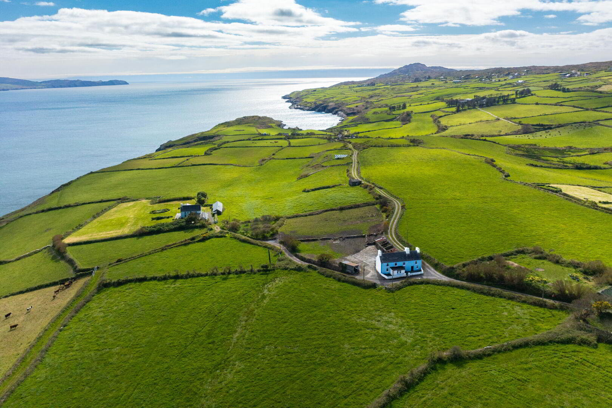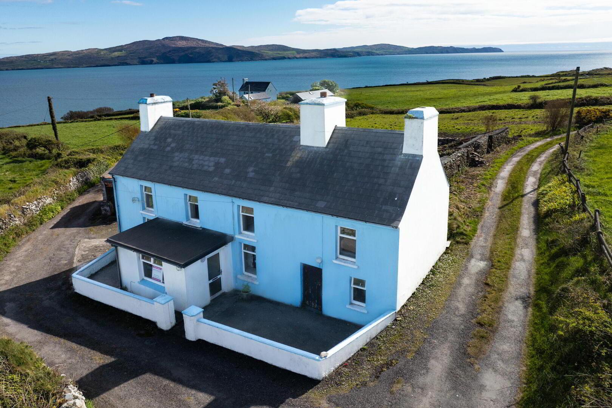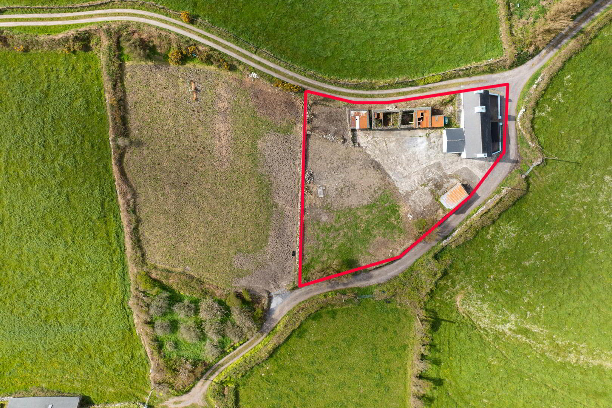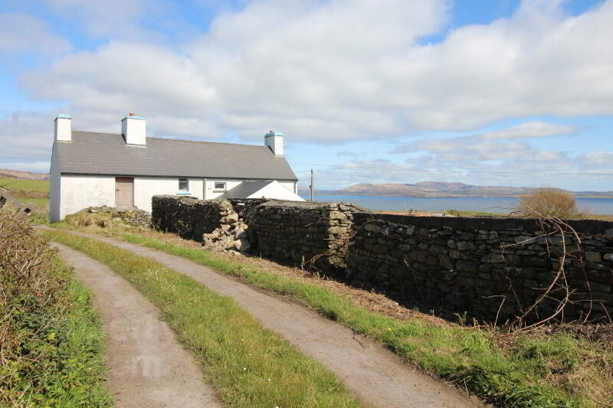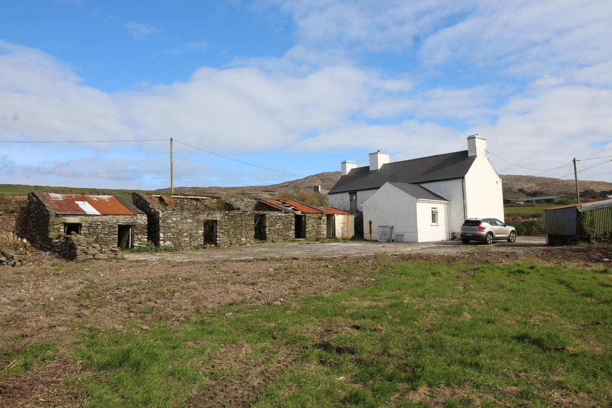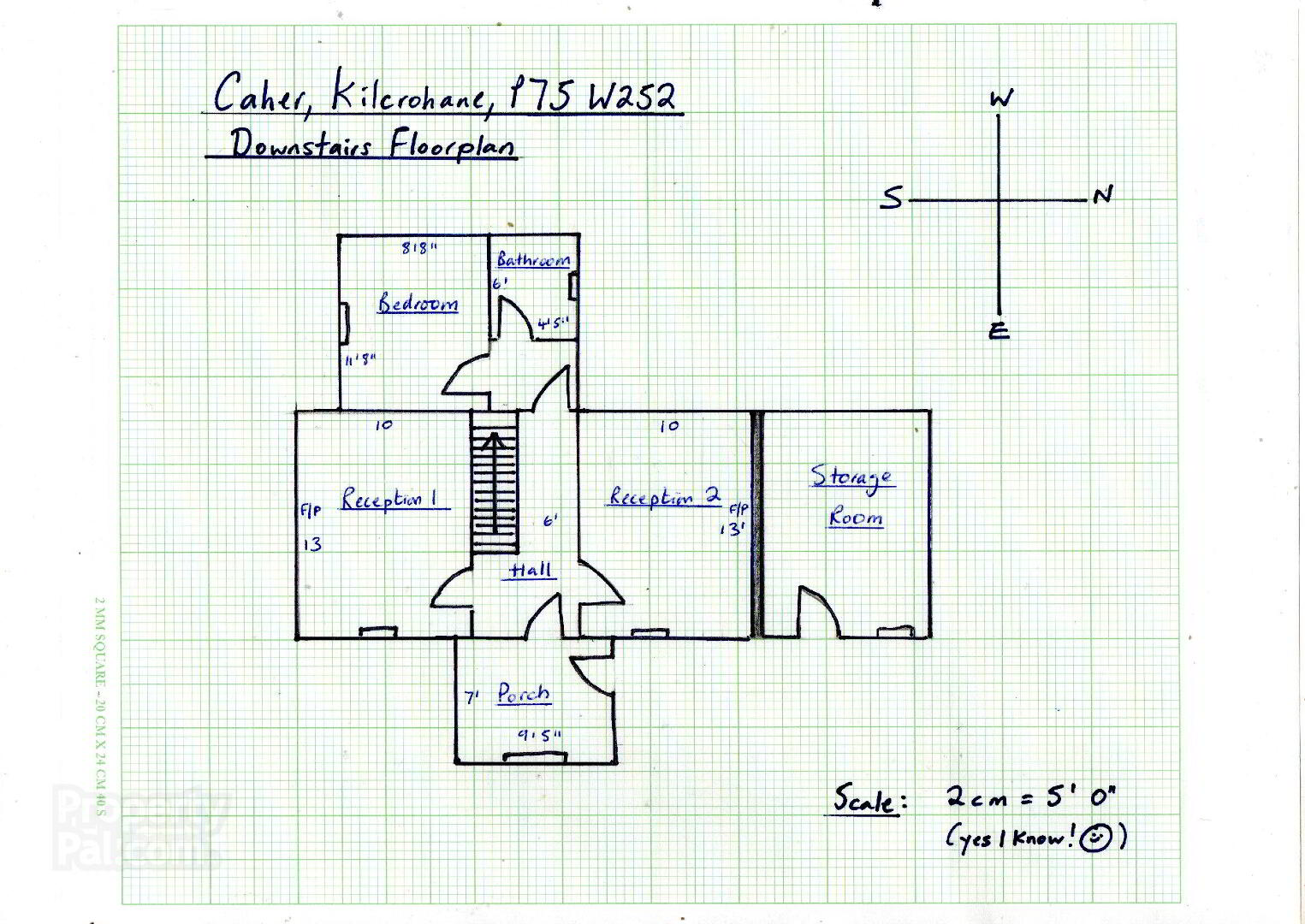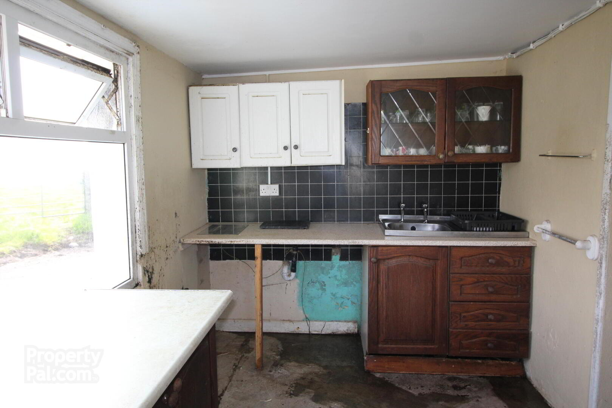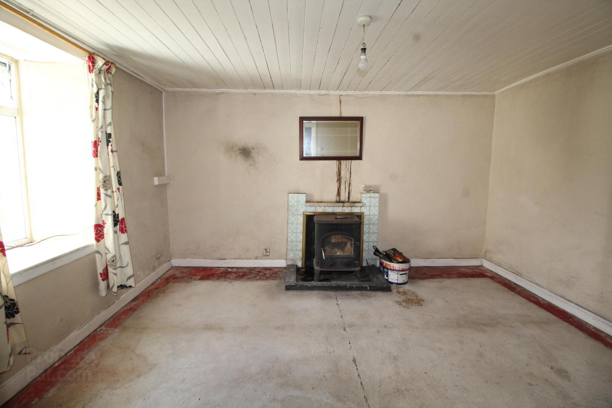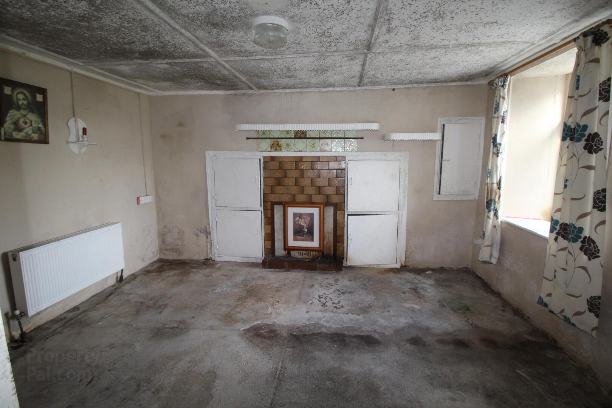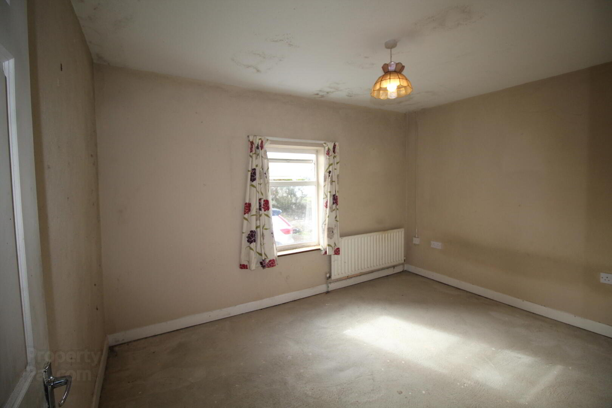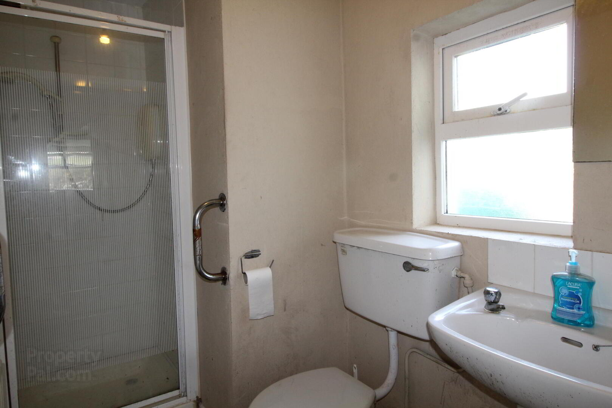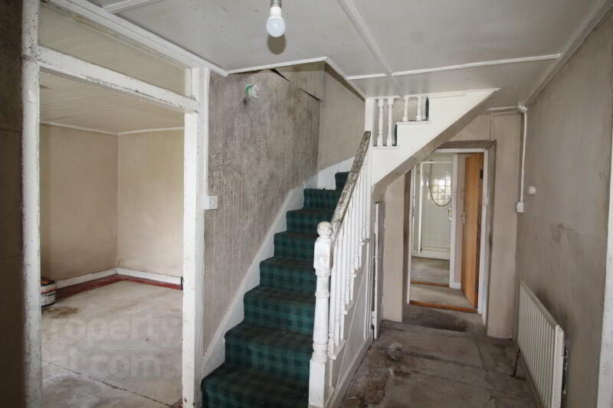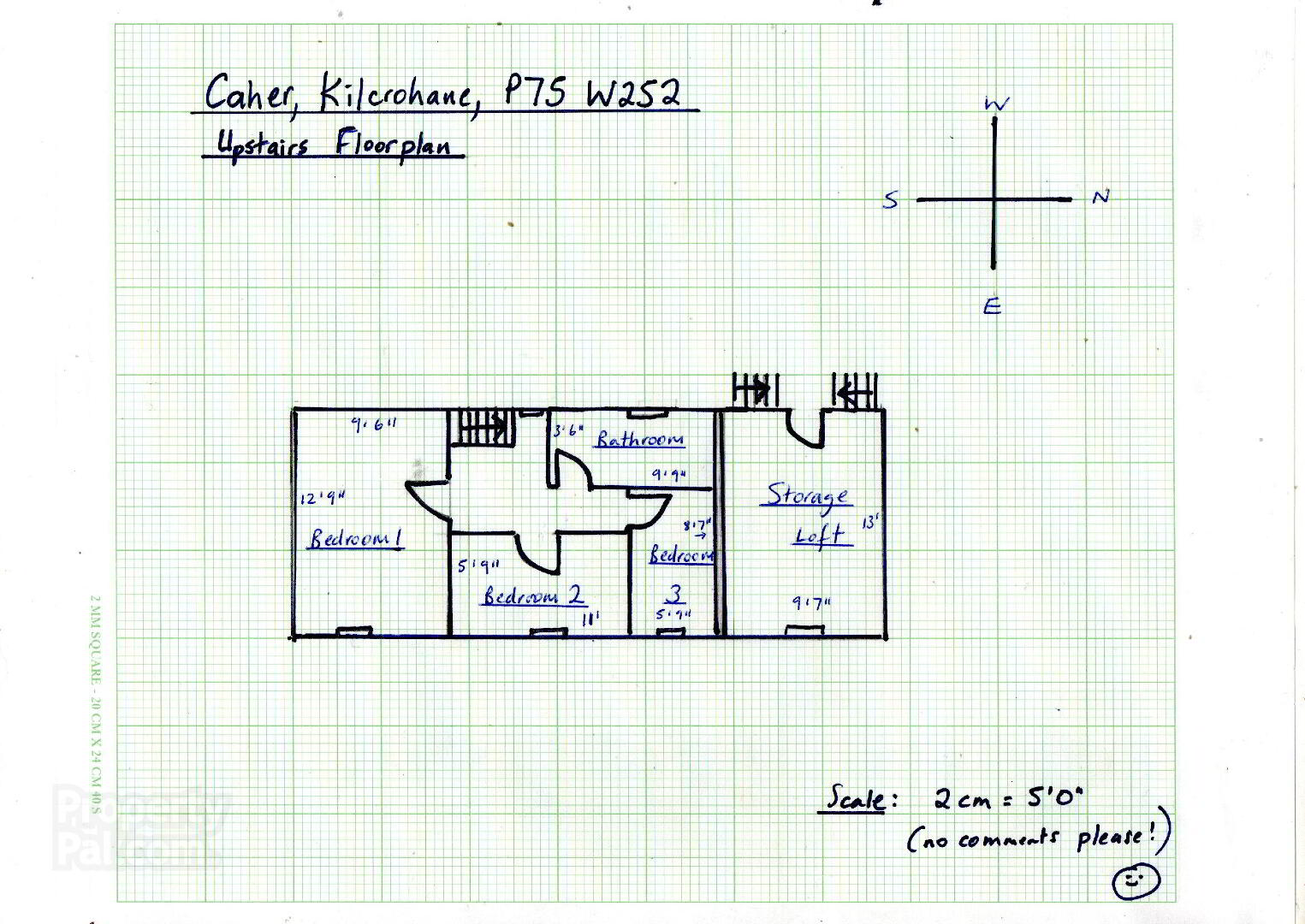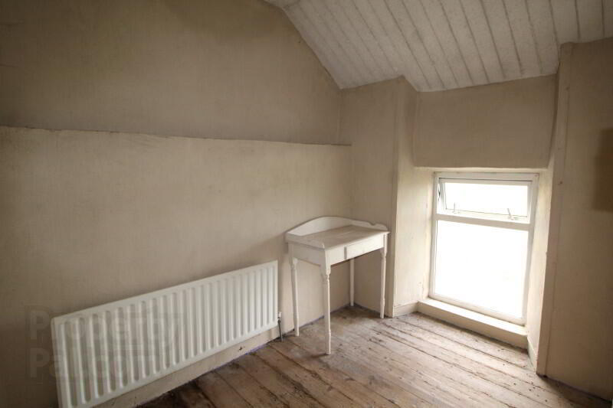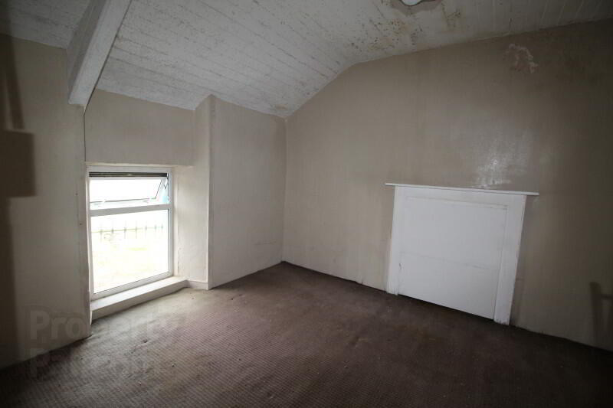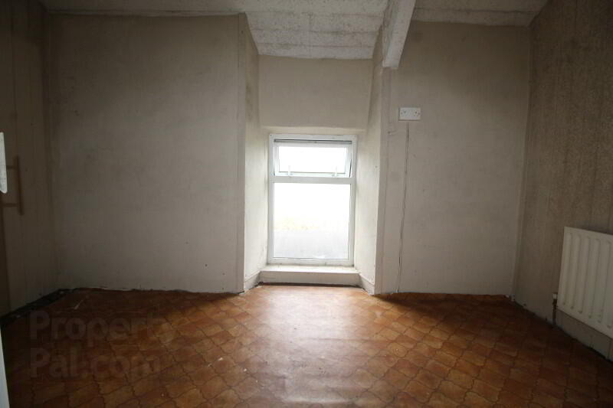Maggies
Caher, Kilcrohane, P75W252
Residential Land
Price €249,000
Property Overview
Status
For Sale
Land Type
Residential Land
Property Features
Energy Rating

Property Financials
Price
€249,000
Property Engagement
Views Last 7 Days
19
Views Last 30 Days
156
Views All Time
1,651
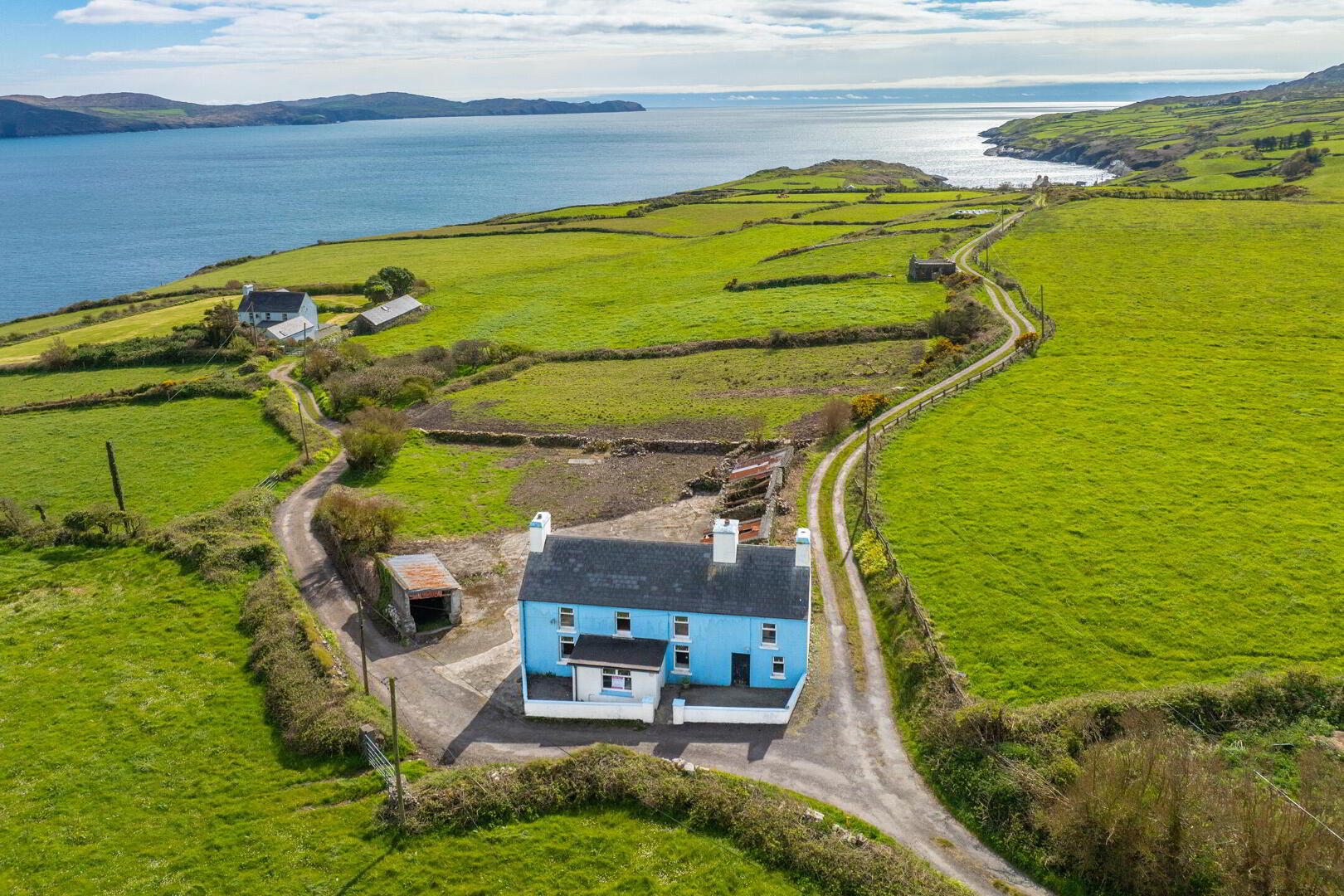 4 bedroom detached farmhouse with front and rear extensions , attached storage rooms and 5 individual stone out-buildings on approx. 0.5 acres (option to purchase an additional half acre) located on a charming and quiet country lane with expansive sea, country and mountain views. Approx. 1,050 sq. ft. or 1,300 sq. ft. including 2 attached storage rooms.
4 bedroom detached farmhouse with front and rear extensions , attached storage rooms and 5 individual stone out-buildings on approx. 0.5 acres (option to purchase an additional half acre) located on a charming and quiet country lane with expansive sea, country and mountain views. Approx. 1,050 sq. ft. or 1,300 sq. ft. including 2 attached storage rooms. The property has great development potential as there is plenty of room to expand the main house to the west (amazing sea views) and there's also the potential to convert the stone outbuildings to other uses, subject of course to the necessary planning permission. The property requires renovation and modernisation.
LOCATION:
The property is located approximately 5 km beyond Kilcrohane village on the scenic Sheep's Head Peninsula along the Wild Atlantic Way in West Cork. The nearest town is Bantry - a 30 minute drive and Cork city and airport are less than a 2 hour drive.
T HE FARMHOUSE:
The original 3 bedroom stone farmhouse was extended with a front porch in 1960 and with a downstairs bedroom and shower room at the rear in 2000 and now comprises:
Downstairs:
Entrance porch (9' 5" x 7') leading to hallway (6' x 16') with stairs to second floor
Reception room on the left (the 'parlour') (10' x 13'). Wood burning stove. Sea view
Reception room on the right (the 'kitchen/dining') (10' x 13'). Fireplace
Bedroom No. 4 (8' 8" x 11' 8") Sea view
Bathroom (4'5" x 6') - electric shower unit, wash basin, WC
Upstairs:
Double bedroom no. 1 (9'6" x 12'9"). Sea view, Fireplace (currently boarded up)
Double bedroom no. 2 (11' x 5'9") Sea view
Single bedroom no. 3 (5'9" x 8'7")
Bathroom (9'9" x 3'6") - tub, wash basin, WC
There is a downstairs storage room attached to the house (9' 7" x 13') which is accessed from outside and an upstairs storage loft (9' 7"x 13') that is accessed from the rear of the house via external stairs. There are 5 stone outbuildings to the rear of the property and a turf barn and a concrete yard (ideal for parking)
There is the option to purchase an additional half acre at the rear/west of the property which would protect the property's view from any future development on that land
Please note that all measurements are approximate
SERVICES:
Electricity Deep bored well with pump Septic tank Oil fired central heating Landline telephone (currently disconnected)

