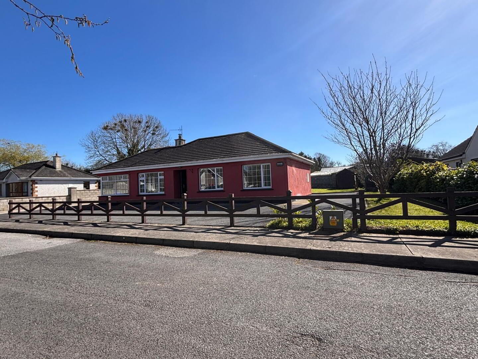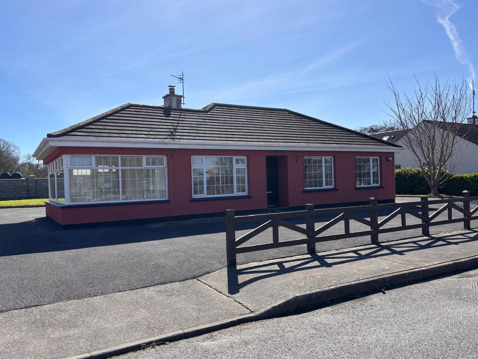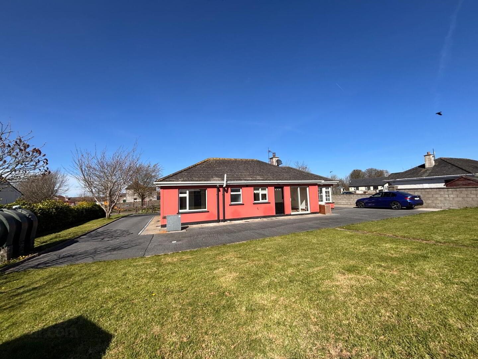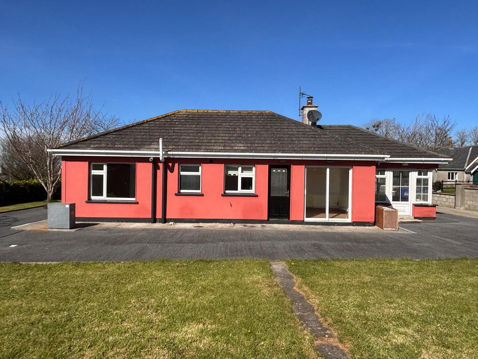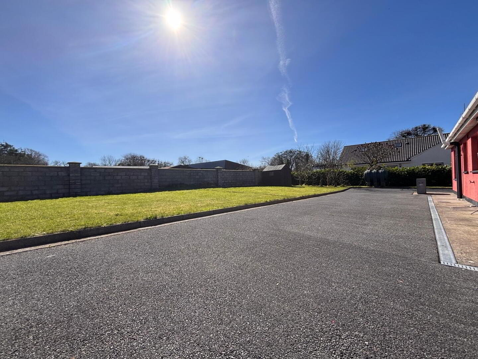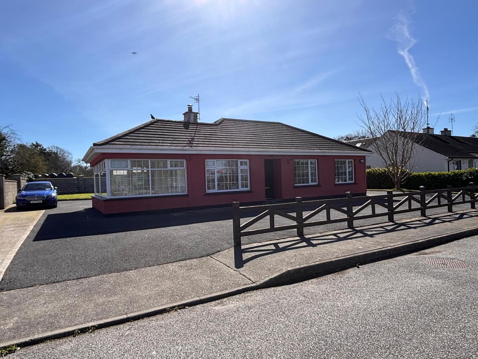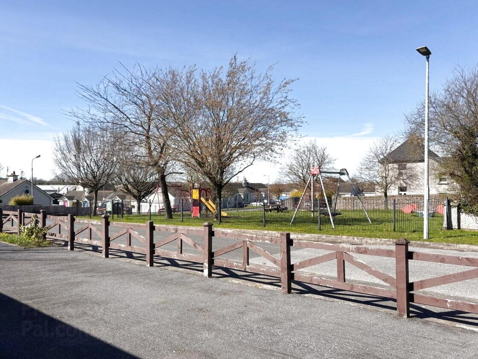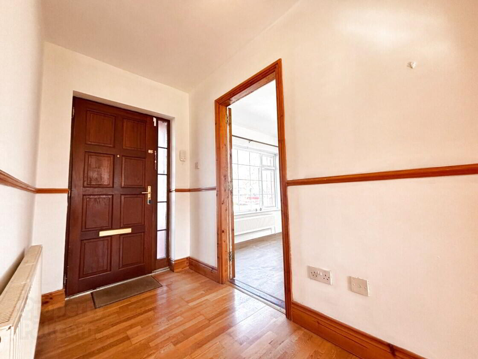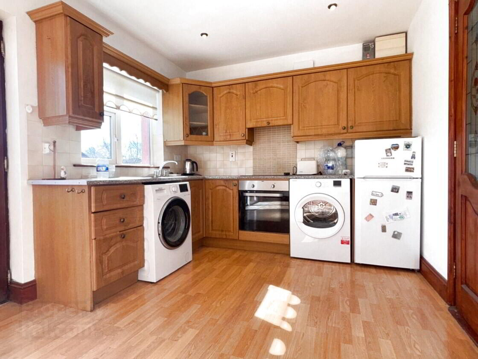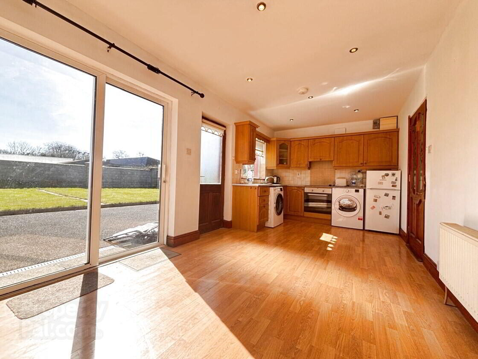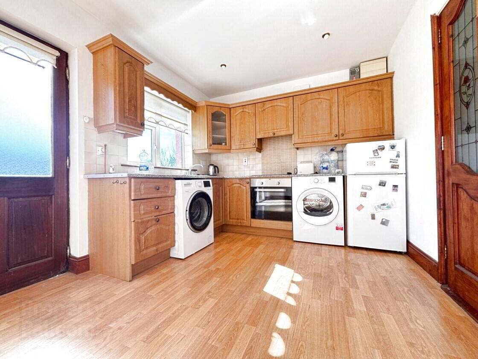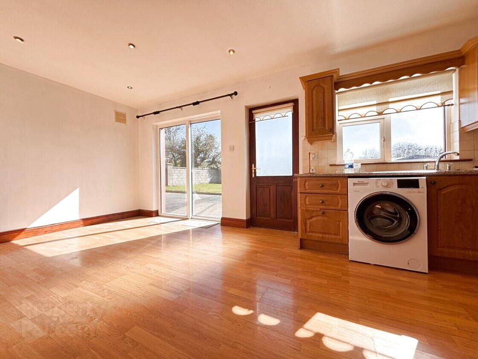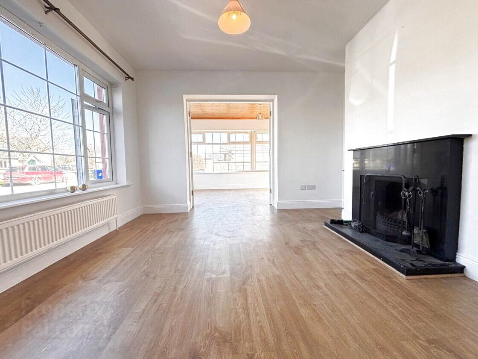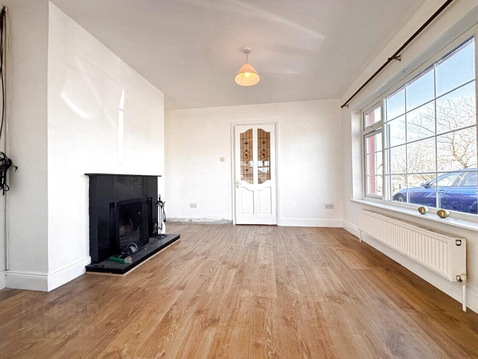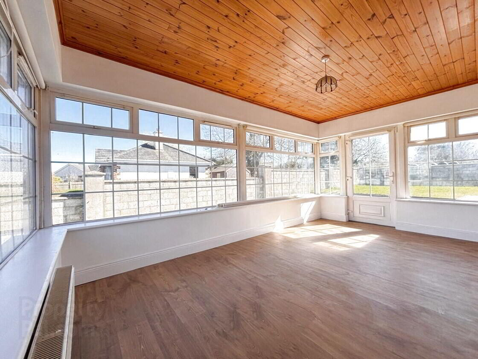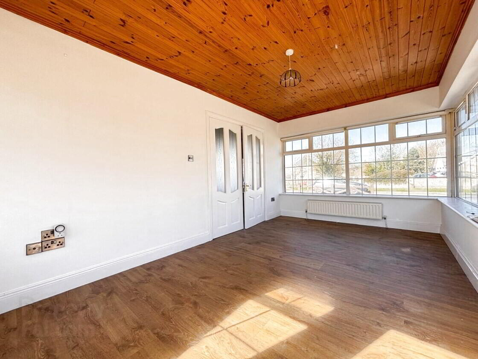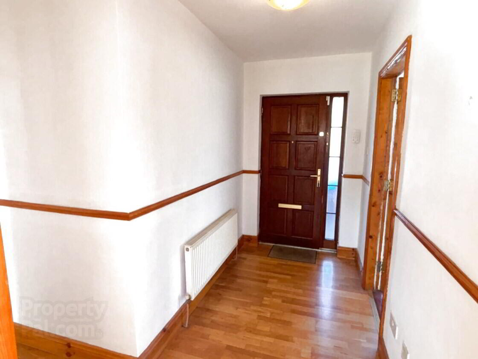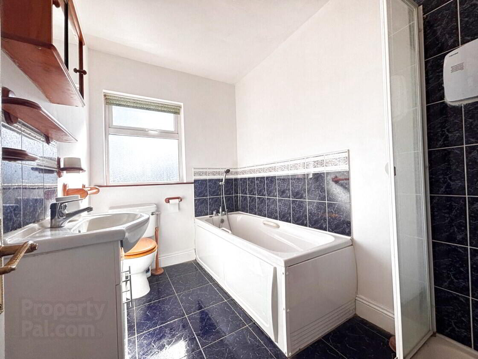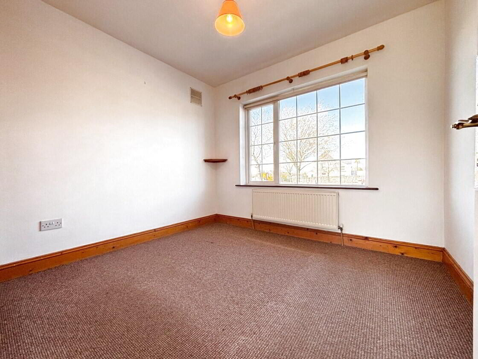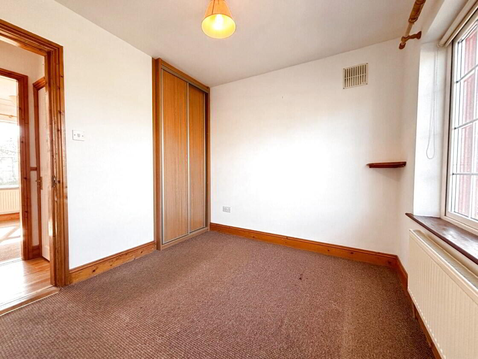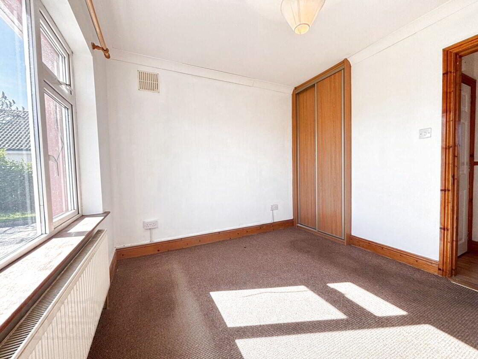Lyndon, Vicar's Lane,
Ballyhale, R95E192
3 Bed Bungalow
Sale agreed
3 Bedrooms
1 Bathroom
2 Receptions
Property Overview
Status
Sale Agreed
Style
Bungalow
Bedrooms
3
Bathrooms
1
Receptions
2
Property Features
Size
75 sq m (807.3 sq ft)
Tenure
Freehold
Heating
Oil
Property Financials
Price
Last listed at Asking Price €250,000
Property Engagement
Views Last 7 Days
35
Views All Time
233
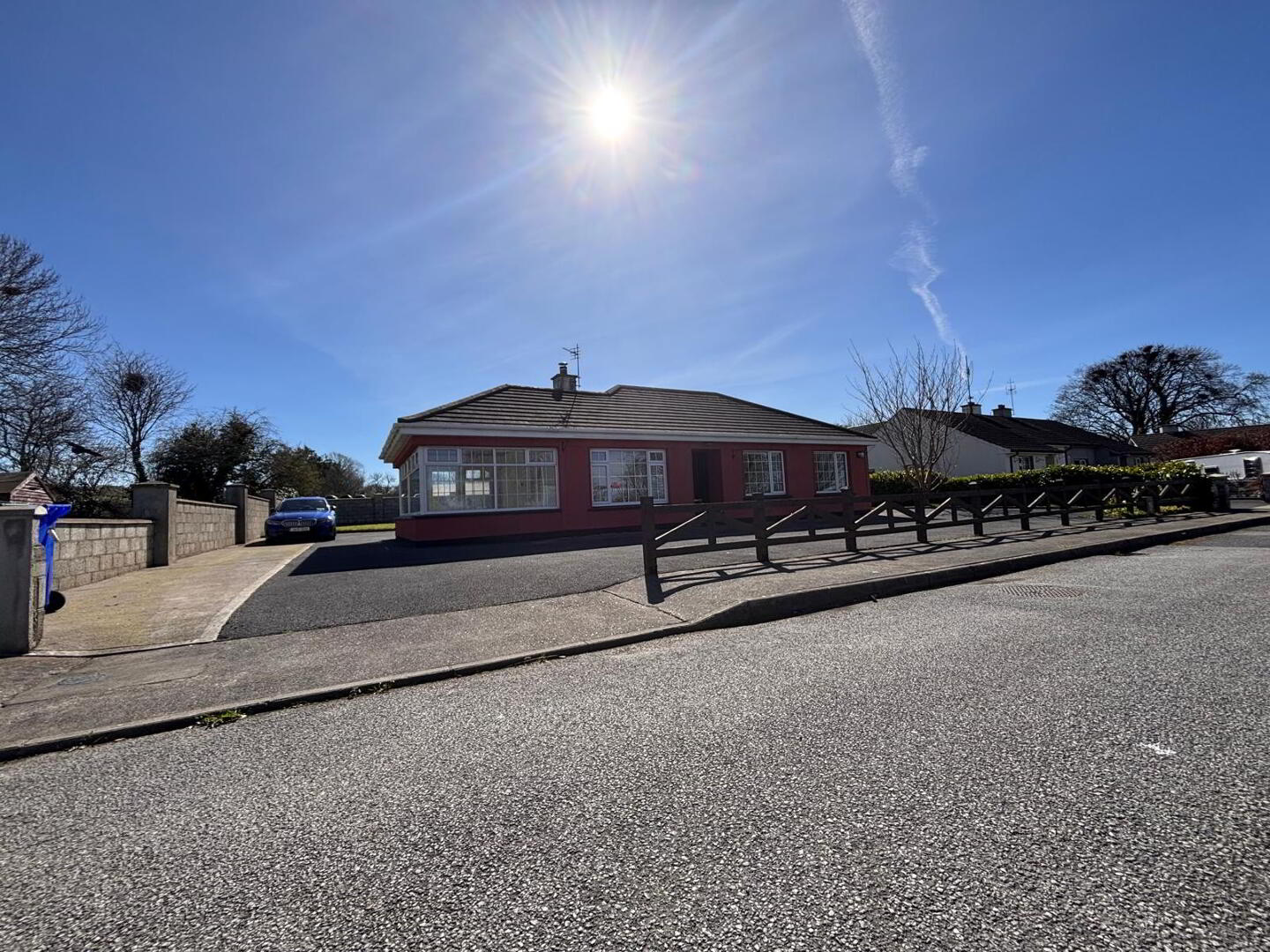
We are delighted to present this bungalow residence with accommodation comprising of entrance hallway, kitchen-dining, livingroom, sunroom, 3 bedrooms and bathroom.
Walled in garden to rear. Located in the village within walking distance of all amenities.
Super location!
ACCOMMODATION COMPRISES OF THE FOLLOWING :-
Entrance Hallway 5’ x 10’ (1.5 x 3.1)
Laminate timber flooring, livingroom to left, kitchen straight ahead.
Kitchen-Dining Area 14’10 X 9’05 (4.3 X 2.8)
Kitchen units at floor and eye level, tiled between units; includes Blomberg washing machine and dryer, Liebherr fridge freezer; patio door leads from dining area out to rear garden; also backdoor from kitchen area.
Sitting room 12’03 x 11 (3.7 x 3.6)
Laminate timber flooring, marble fireplace
Sunroom 17’ x 10’ (5.2 x 3.1)
Laminate timber flooring; timber paneled ceiling, door leading to rear garden; French doors lead to / from sittingroom.
Bathroom 9’06 x 5’11 (2.8 x 1.6)
WHB, WC, Bath and Shower Area. Tiles on the floor and around the bath and shower area. Triton T90 sr electric shower.
Bedroom 1 9’04 x 8’10 (2.7 x 2.5)
Laminate timber flooring, situated to front of house.
Bedroom 2 9’10 x 8’08 (2.8 x 2.5)
Laminate timber flooring, built-in wardrobes, situated to front of house.
Bedroom 3 10’02 x 9’03 (3.1 x 2.8) Laminate timber floor, built-in wardrobes, situated to rear of building.
SERVICES
• Oil fired central heating
• Mains water and mains sewerage
FEATURES
• Super location – in the village within walking distance of all amenities
• Both primary and secondary schools located in Ballyhale.
• Gaa grounds situated across the road from Vicars Lane
• Quiet cul-de-sac

Click here to view the 360 tour
