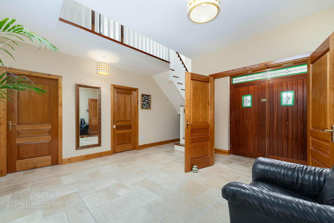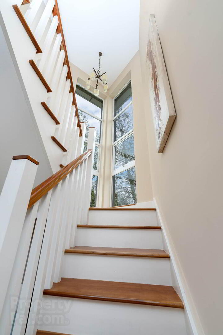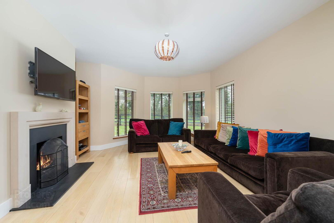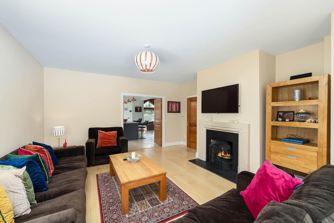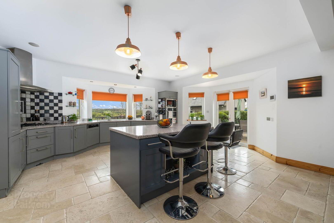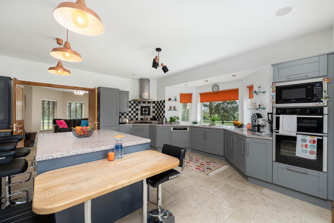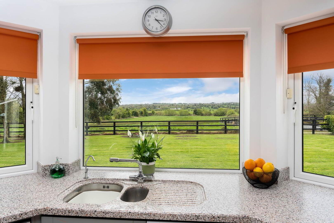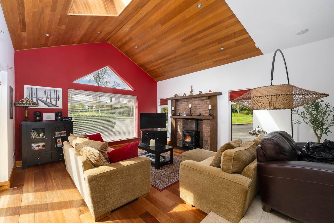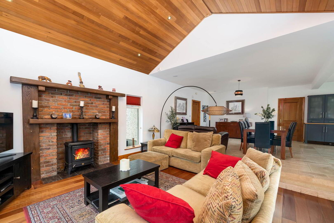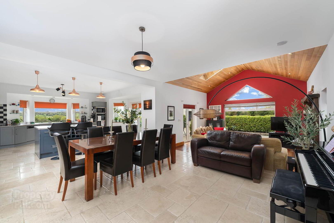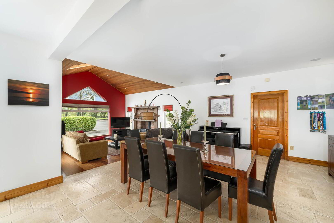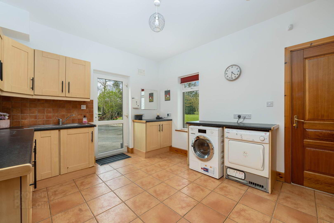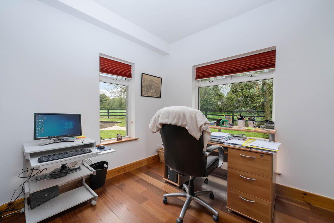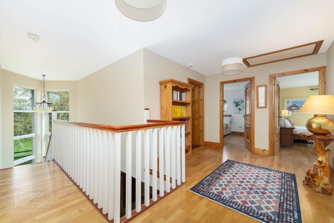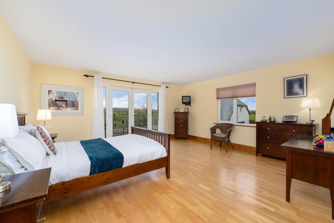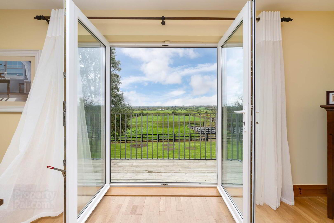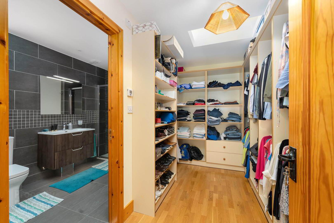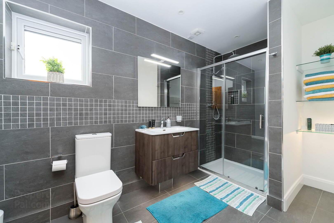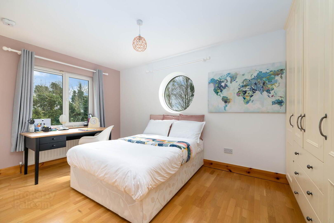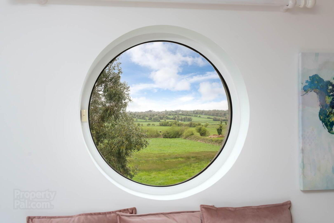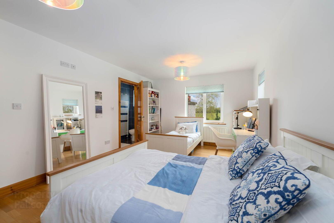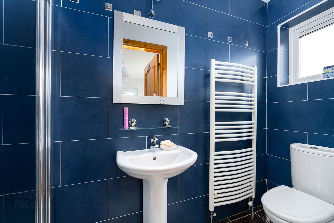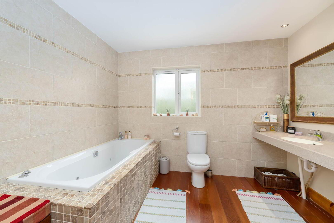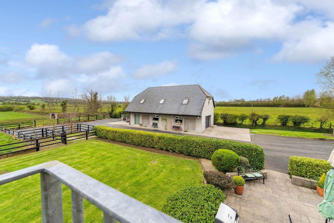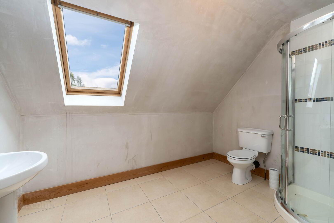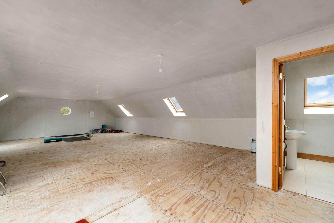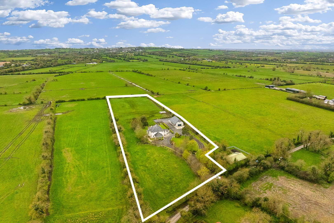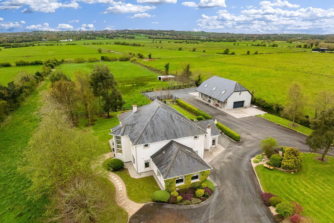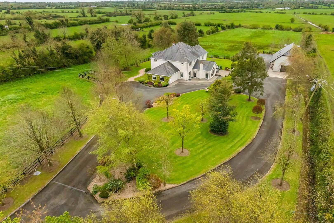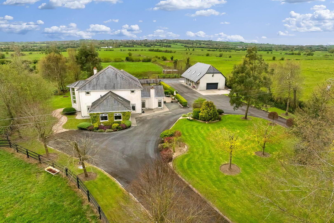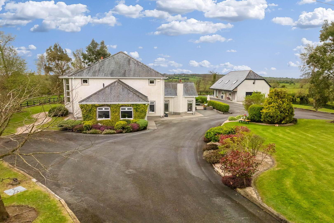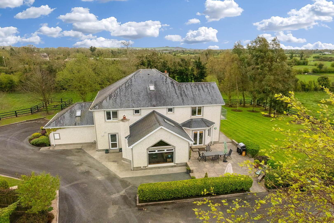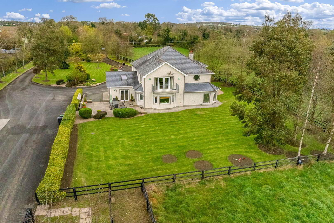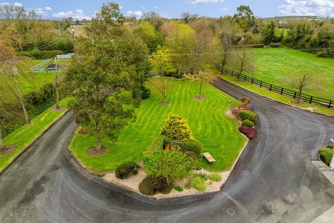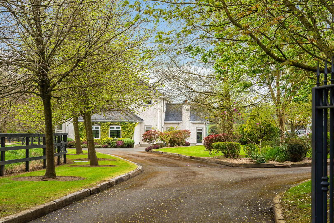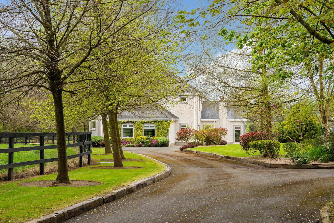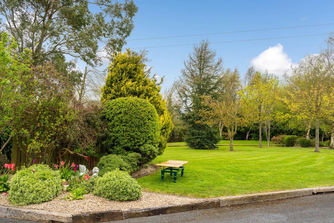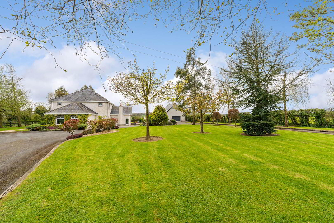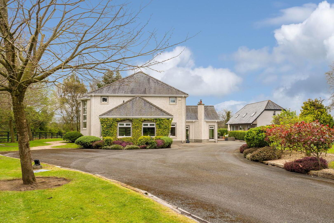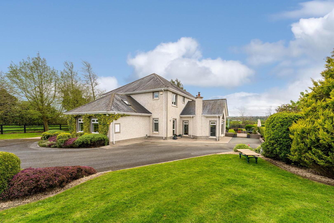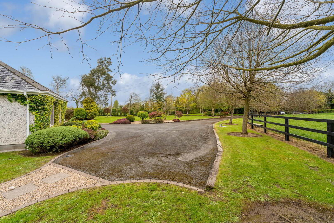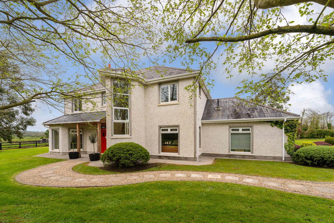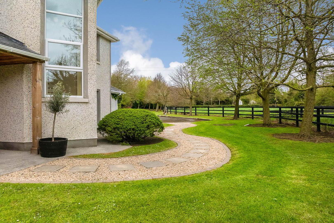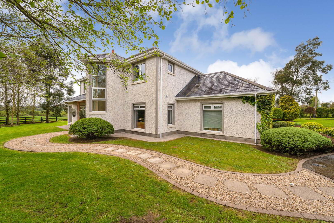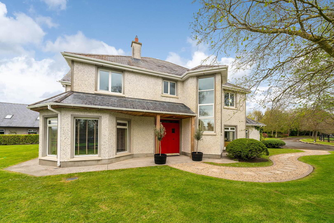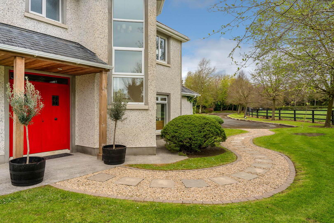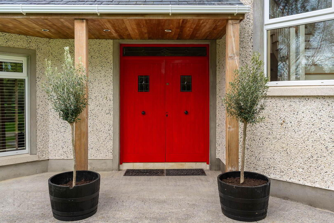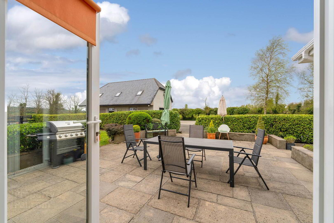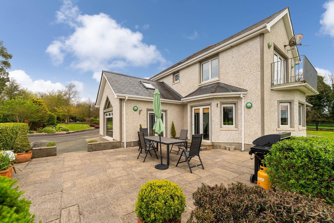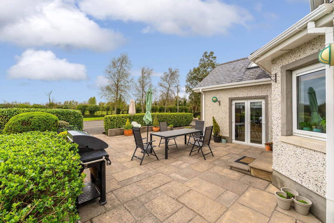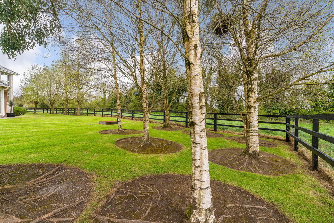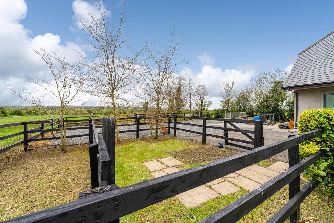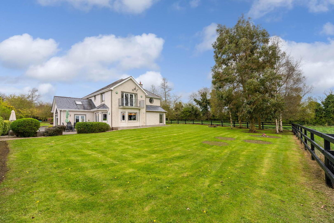Lower Commons,
Garristown, A42HY64
5 Bed Detached House
Price €1,250,000
5 Bedrooms
5 Bathrooms
2 Receptions
Property Overview
Status
For Sale
Style
Detached House
Bedrooms
5
Bathrooms
5
Receptions
2
Property Features
Tenure
Freehold
Energy Rating

Property Financials
Price
€1,250,000
Stamp Duty
€15,000*²
Property Engagement
Views Last 7 Days
25
Views Last 30 Days
124
Views All Time
1,894
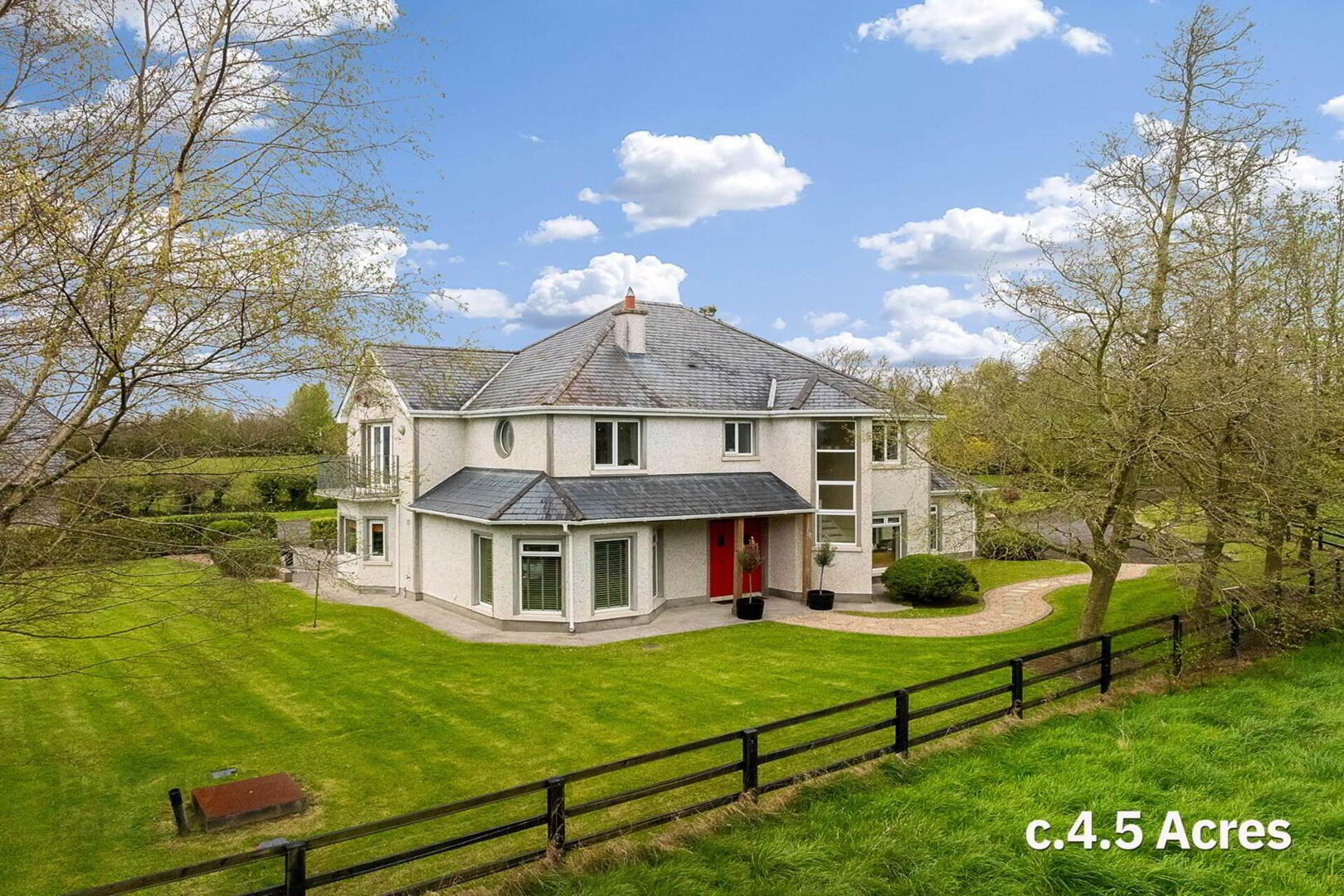
Features
- Spacious 4/5 bedroom detached family home on c.4.5 acres
- Presented in excellent condition throughout, 2 en-suite bedrooms
- Extensive tiling, solid wood doors and floors
- South facing open plan kitchen/diningroom with uninteurupted views
- Underfloor heating downstairs, radiators upstairs
- Upgraded heat pump with new plumbing and extra large (500 litre) hot water tank
- Mains water and bio-cycle sewerage system on site
- Pressurised water system
- Superb location close to City Centre, Dublin Airport, Emerald Park, M50
- Landscaped gardens, large patio area detached lofted garage,
LOCATION
The property is located on the Meath/Dublin border in a rural area between the M1 & N2/M2 Motorways and only 25 minutes drive to Dublin Airport and the M50 Motorway. Here you can enjoy the quiet and privacy of country life, surrounded as you are by the sights and sounds of nature, while being close to our Capital City, Dublin Airport and the M50 connecting with many of the country`s primary arterial routes. The local town of Ashbourne is 15 minutes away, Drogheda is 25 minutes drive, Balbriggan 15 minutes and Swords is 25 minutes. This close proximity makes this an ideal home for families looking for a serene, idyllic country haven that also offers a wealth of amenities close to hand. Your are spoiled for choice with primary and post primary schools with Ardcath, Garristown and Ashbourne national schools close by and secondary schools in Ashbourne, Drogheda, Gormanstown and Balbriggan. Garristown GAA Club is 5 minutes drive away, St Vincent`s GAA Club in Ardcath is 5 minutes while Cloghertown Soccer Club is a 2 minute drive or a 7 minute walk. Relax after a hard day`s work in Donnellys Pub & Restaurant which is only 0.5km walk away.
OUTSIDE
Access via wrought iron electric gates to tarmacadam driveway, the property is nestled in beautiful landscaped gardens. The manicured grounds amidst tumbling greenery are extremely private, full of colour and boast lovely country views. They are predominantly laid out in lawn, with mature hedging and shrubs and a variety of trees lining the extensive driveway which provides ample parking space. A timber stud rail fence separates the house from the land. At the rear which is south facing you have a large lawn area and beyond that is ample room for a vegetable garden/polytunnel/garden room, or indeed all of the above. There is a large south west facing patio area to the side of the house. Offset to one side there is a detached garage with electric up and over door and a lofted area with separate entrance.
BER DETAILS
BER Rating B2
BER No. 117287011
Energy Performance Indicator 101.2 kWh/m²/yr
VIEWINGS
An early inspection of this property comes highly recommended by the selling agent. In addition to business hours, viewings can usually be accommodated by us in the evenings and at weekends. To arrange a viewing, call or text our negotiator handling this sale, Eamonn Shields, on
087-9181397 OR 046 9022100
Entrance Porch - 2.56m (8'5") x 1.19m (3'11")
With double solid teak doors and beige tumble travertine stone tile floor.
Entrance Hall - 4.65m (15'3") x 3.85m (12'8")
Welcoming hallway with floor to ceiling south facing landing windows allowing an abundance of natural light to hall and landing, travertine stone tile floor and coat closet.
Sittingroom - 5.76m (18'11") x 4.76m (15'7")
Spacious bright family room with four windows, feature fireplace with open fire, wall mounted tv, whitewash engineered oak flooring. Double solid doors to kitchen/diningroom.
Kitchen/Diningroom - 9.07m (29'9") x 5.3m (17'5")
South facing room with spectacular countryside views, built in wall & floor units and centre island, velstone counter tops, integrated NEFF double oven, dishwasher, fridge freezer, gas hob and extractor fan, tumble travertine stone tile flooring and tiled splash back. Double doors to paved barbecue area and open plan with livingroom.
Livingroom - 4.75m (15'7") x 4.67m (15'4")
Step down from kitchen/diningroom into livingroom with Jatoba solid wood flooring, feature brick surround fireplace with solid fuel stove, cedar strip Apex ceiling with spot lighting and velux windows. Double doors opens out to paved barbecue area.
Utility Room - 4.47m (14'8") x 3.48m (11'5")
Built in wall and floor units, plumbed for washing machine and dryer, tiled floor and tiled splash back, door to rear.
Playroom/Bedroom 5 - 5.18m (17'0") x 5.01m (16'5")
Large room suitable for a variety of uses, built in shelving units, timber flooring, radiator heating.
Shower Room - 2.16m (7'1") x 1.77m (5'10")
Wc, whb and corner power shower, tiled floor and tiled walls.
Office Room - 3.48m (11'5") x 3.4m (11'2")
Jatoba solid wood flooring, built in shelving units, excellent fibre broadband.
Guest wc - 1.8m (5'11") x 1.2m (3'11")
Wc & wash hand basin, tiled floor.
Landing
Spacious landing with storage press and attic access via stair ladder, natural oak flooring.
Master Bedroom - 5.17m (17'0") x 4.89m (16'1")
Large double room with en-suite, walk in wardrobe, oak timber flooring, tv point and double doors opening to south facing balcony commanding spectacular countryside views.
En-suite - 3.06m (10'0") x 1.86m (6'1")
Wc, whb and power shower, heated tower rail, spot lighting, tiled floor and partly tiled walls. Electric underfloor heating.
Bedroom 2 - 6.47m (21'3") x 3.48m (11'5")
Double room with oak timber flooring, en-suite and tv point.
En-suite - 2.85m (9'4") x 1m (3'3")
Wc, whb and electric shower, tiled floor and tiled walls.
Bedroom 3 - 3.48m (11'5") x 3.32m (10'11")
Double room to the front with built in wardrobes and oak timber flooring.
Bedroom 4 - 4.64m (15'3") x 3.54m (11'7")
Double room with built in wardrobes, oak timber flooring and feature round window.
Family Bathroom - 3.11m (10'2") x 2.85m (9'4")
Jatoba solid wood flooring, wc, whb and jacuzzi bath, 2 tiled walls and tiled around bath.
Directions
Eircode A42 HY64
Notice
Please note we have not tested any apparatus, fixtures, fittings, or services. Interested parties must undertake their own investigation into the working order of these items. All measurements are approximate and photographs provided for guidance only.
BER Details
BER Rating: B2
BER No.: 117287011
Energy Performance Indicator: Not provided
ARE YOU THINKING OF SELLING?
We offer a FREE no-obligation sales appraisal and valuation for those who are selling or those that are contemplating selling. We would of course be delighted to hear from you with a view to assisting with your property requirements be it advisory, transactionary or otherwise.
DISCLAIMER
Information is provided subject to the principle of caveat emptor and so parties are put on notice of the following: (i) No statement or measurement contained in any correspondence, brochure or advertisement issued by the Vendor or any agent on behalf of the Vendor relating to the Subject Property shall constitute a representation inducing the Purchaser to enter into the sale or any warranty forming part of this Contract; (ii) Any statements, descriptions or measurements contained in any such particulars or in any verbal form given by or on behalf of the Vendor are for illustration purposes only and are not to be taken as matters of fact; (iii) Any mis-statement, mis-description or incorrect measurement given verbally or in the form of any printed particulars by the Vendor or any person on the Vendor’s behalf shall not give rise to any cause of action claim or compensation or to any right of rescission under this Contract; (iv) No right of action shall accrue against any agent, employee, or other person whatsoever connected directly or indirectly with the Vendor whereby any mistake, omission, discrepancy, inaccuracy, misstatement or misrepresentation may have been published or communicated to the Purchaser during the course of any representations or negotiations leading up to the sale; and (v) The Contract of Sale constitutes the entire agreement between the parties thereto with respect to the subject matter hereof and supersedes and extinguishes any representations or warranties (if any) previously given or made excepting those contained in the Contract of Sale and no variation shall be effective unless agreed and signed by the parties or by some person duly authorised by each of them. That said, interested parties are encouraged to seek a professional opinion(s) in relation to any aspect of the purchase and or concerns they may have, prior to exchange of Contracts. Please be further advised that measurements are generally taken at the widest point in each room and so may not multiply to equate to the floor area of each room given architectural indents, rooms protruding into one another, l-shaped or other alternative shaped rooms, etc. Distances are approximated and rounded. Information is provided to the best of our knowledge. Additionally, in certain cases some information may have been provided by the vendor or third parties to ourselves.

Click here to view the video
