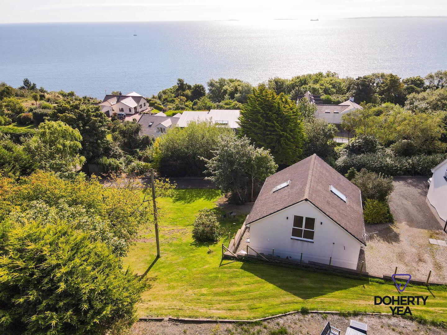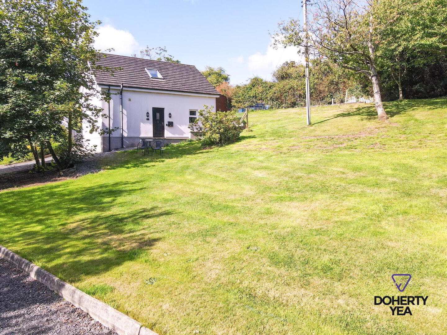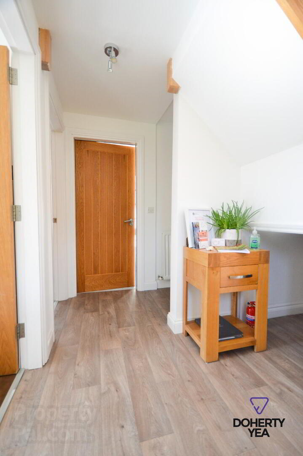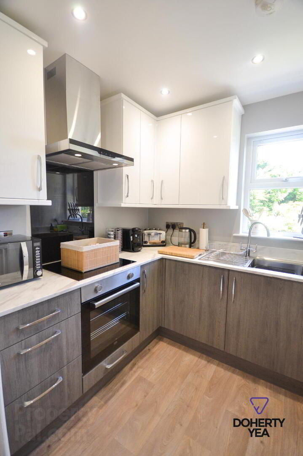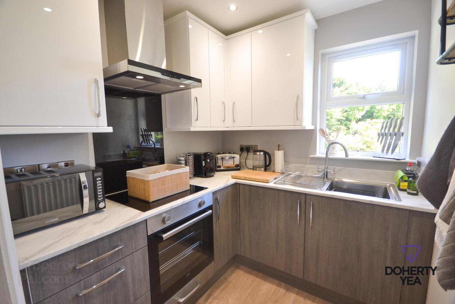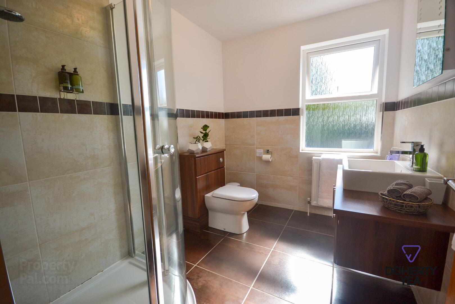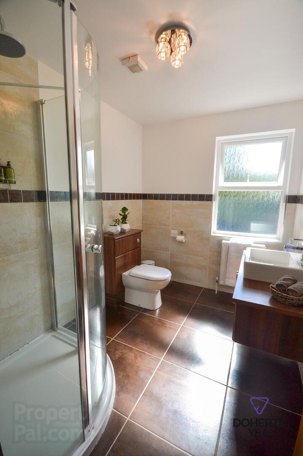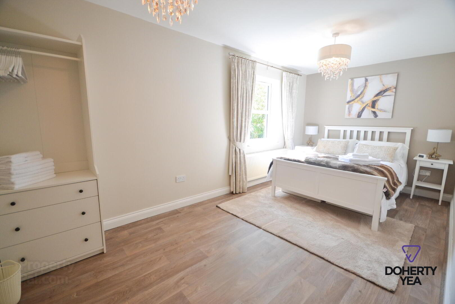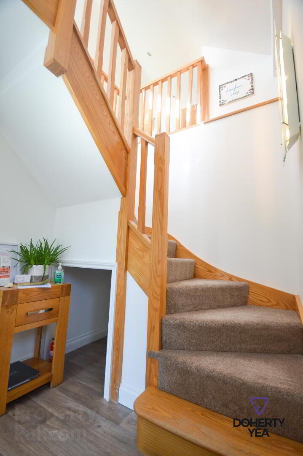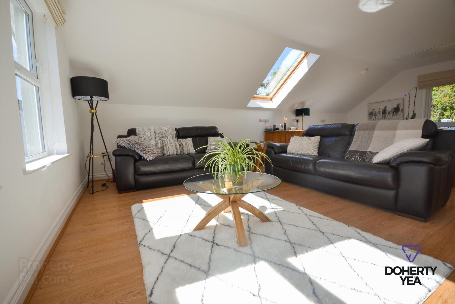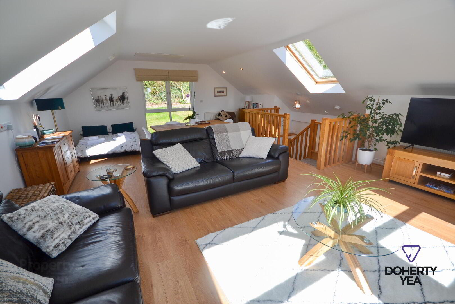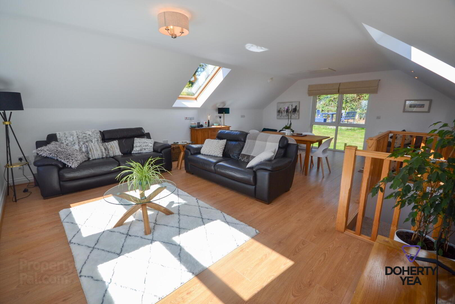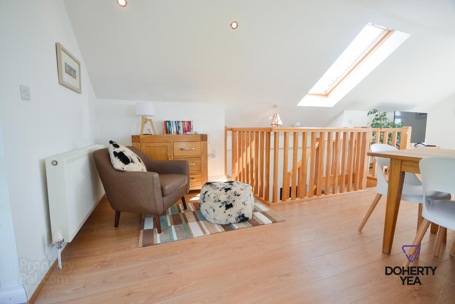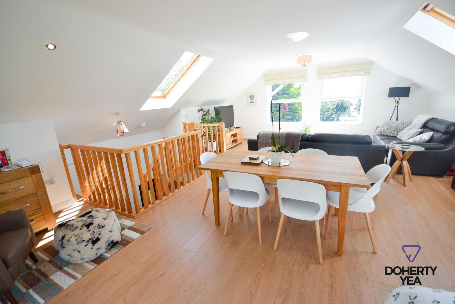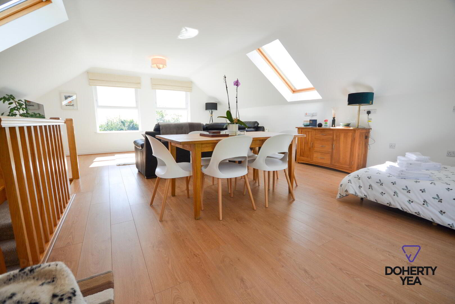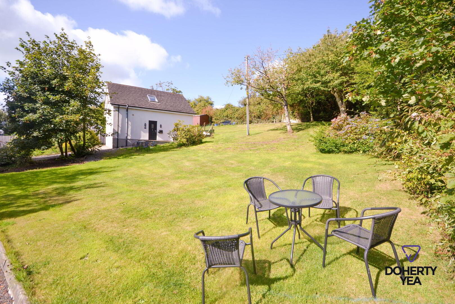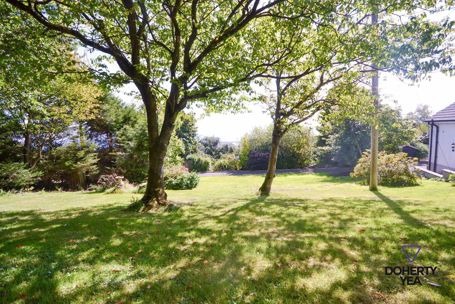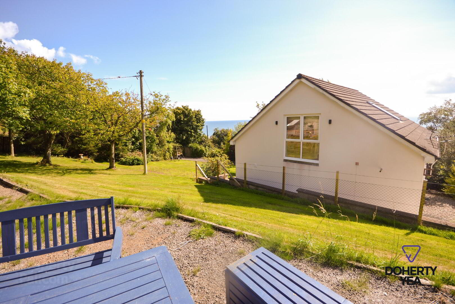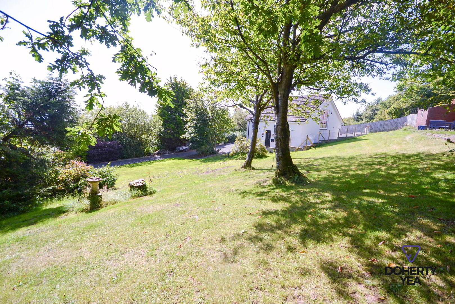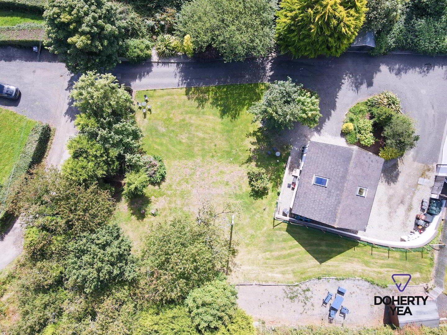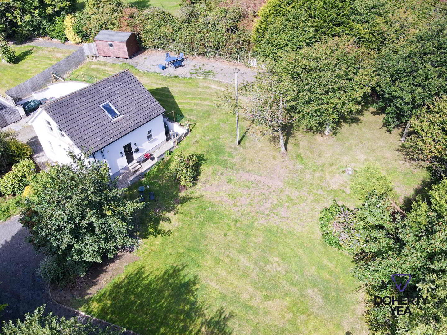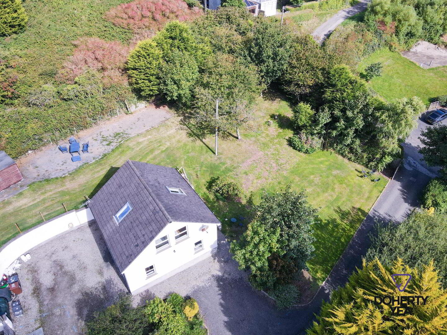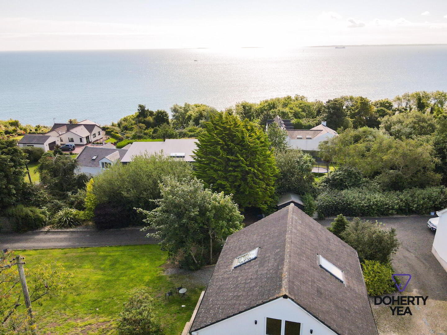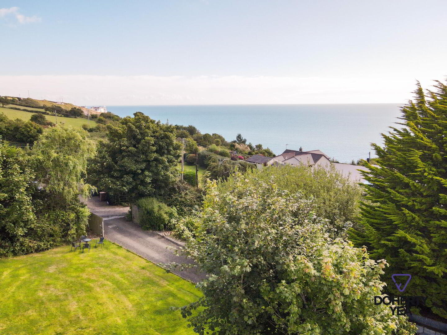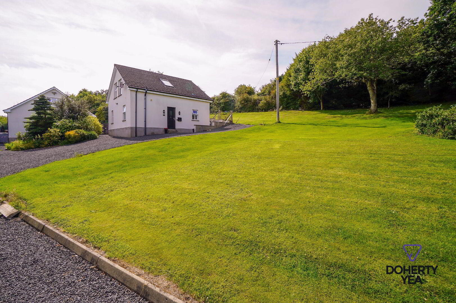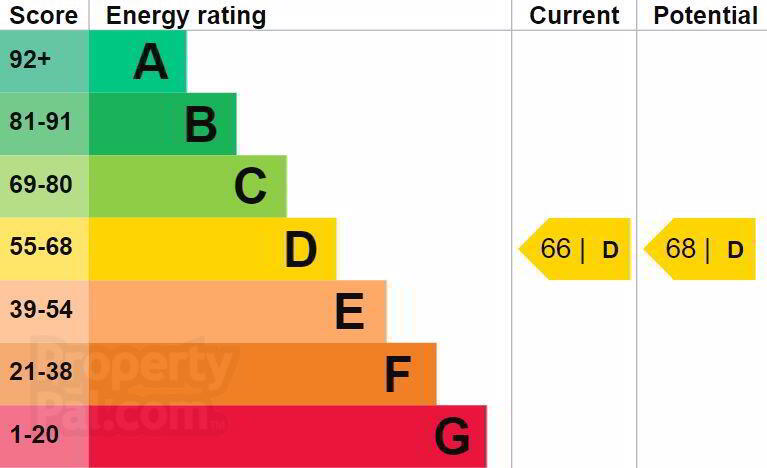Loughview Lodge, 31c Mccraes Brae,
Whitehead, Carrickfergus, BT38 9NZ
1 Bed Detached House
Price £299,950
1 Bedroom
1 Bathroom
1 Reception
Property Overview
Status
For Sale
Style
Detached House
Bedrooms
1
Bathrooms
1
Receptions
1
Property Features
Tenure
Not Provided
Energy Rating
Property Financials
Price
£299,950
Stamp Duty
Rates
£1,134.00 pa*¹
Typical Mortgage
Legal Calculator
In partnership with Millar McCall Wylie
Property Engagement
Views Last 7 Days
458
Views Last 30 Days
2,278
Views All Time
10,561
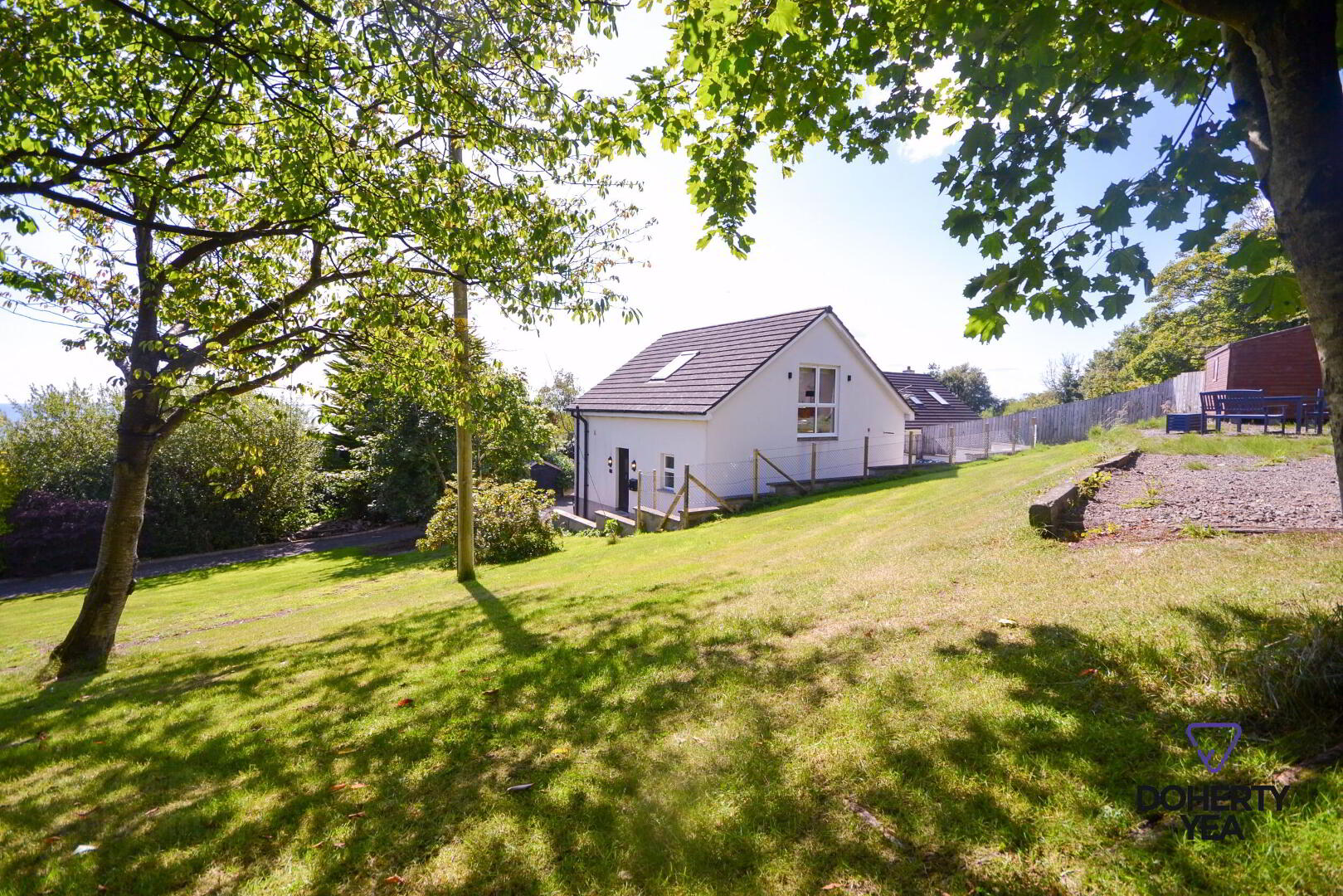
Features
- A rare opportunity to purchase a unique detached property on a generous, 1/3 acre site, Loughview Lodge is located a short distance from Whitehead on the Blackhead Coastal Path.
- The property boasts stunning sea views overlooking Belfast Lough, Copeland Islands & the Co Down Coast line. The Lodge backs onto the 12th Green of Whitehead Golf Club.
- Currently used as a thriving AirBnB business approved by Tourism NI, the property is suitable for a variety of owner; someone seeking peace and quiet to those searching for a 2nd Home.
- Finished to a high standard throughout the accommodation comprises a ground floor Bedroom with a newly upgraded Kitchen (2022), Luxury shower room & Generous Store Room / Utility area.
- The First Floor is a loft style open plan Living / Dining area with sea views. The upstairs is fully wired & plumbed to allow for the Kitchen to be moved to this floor.
- Furnishings & all appliances included in the sale.
- Double glazed throughout, Oil fired central heating with New condensing boiler and hot water tank.
- Outdoor electrical socket, several outdoor water taps.
- Store room easily converted to additional accommodation, subject to relevant permission.
- Generous site with lawn and elevated gravel area / No ongoing chain.
Mccraes Brae, Carrickfergus
- Accommodation
- PVC entrance door
- Entrance Hall
- High quality vinyl wood effect floor, Ash staircase to first floor.
- Shower Room 8' 8'' x 6' 9'' (2.64m x 2.06m)
- Tiled floor, part tiled walls, Low flush W.C, Large Adamsez corner shower enclosure with new thermostatically controlled mixer valve, drenching shower head, countertop sink with under vanity, wall mounted illuminating mirror, extractor fan.
- Kitchen 7' 0'' x 6' 5'' (2.13m x 1.95m)
- High quality vinyl wood effect floor, grey and white high and low level units with soft close doors, contrasting work surface. Stainless steel unit and drainer, 4 ring ceramic hob and fan oven, under counter integrated fridge, extractor fan.
- Store Room 15' 6'' x 14' 0'' (4.72m x 4.26m)
- Washing machine, free standing fridge, free standing freezer, tumble dryer, up and over electric door.
- Bedroom 17' 6'' x 8' 9'' (5.33m x 2.66m)
- First Floor Lounge - Diner 18' 9'' x 25' 0'' (5.71m x 7.61m)
- Laminate wood floor, roof space assess via slingsby.
- Exterior
- Nestled on a site of approx 1/3 acre with sweeping lawns to front and rear with mature trees, graveled entertaining space and gravel drive. There are also 4 outside taps fitted at different locations. Stunning sea views overlooking Belfast Lough, Copeland Islands & Co Down Coast Line.


