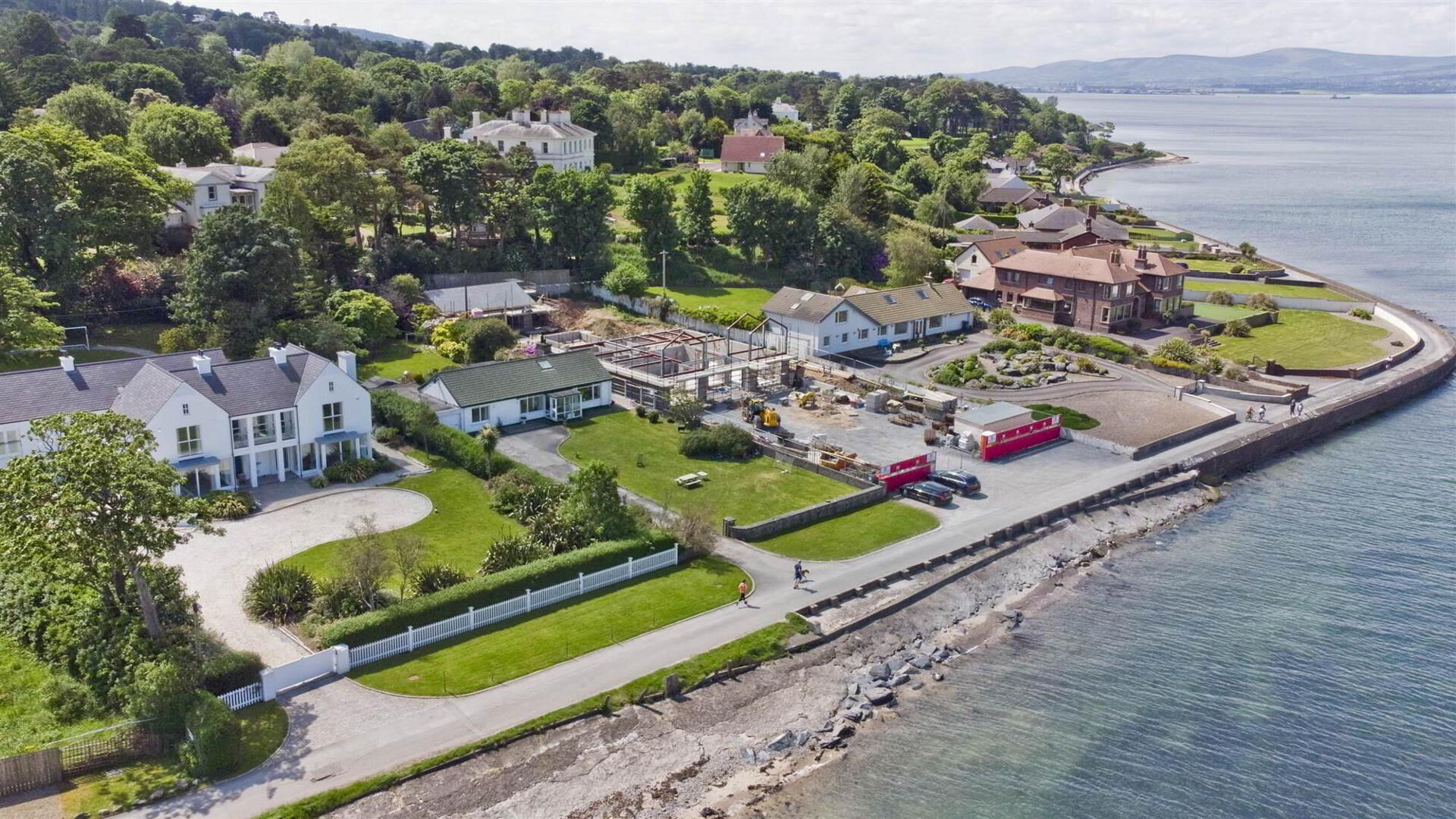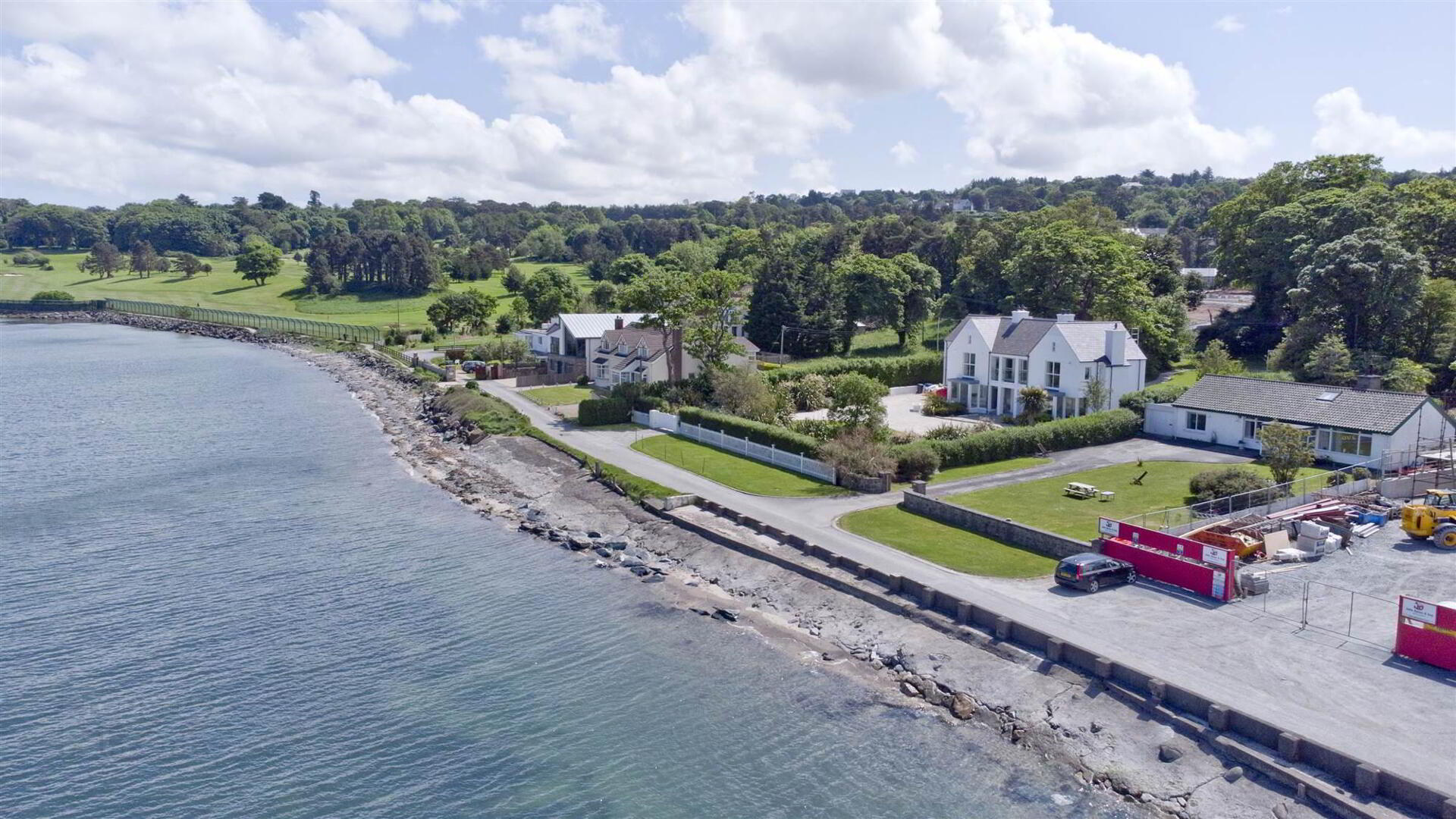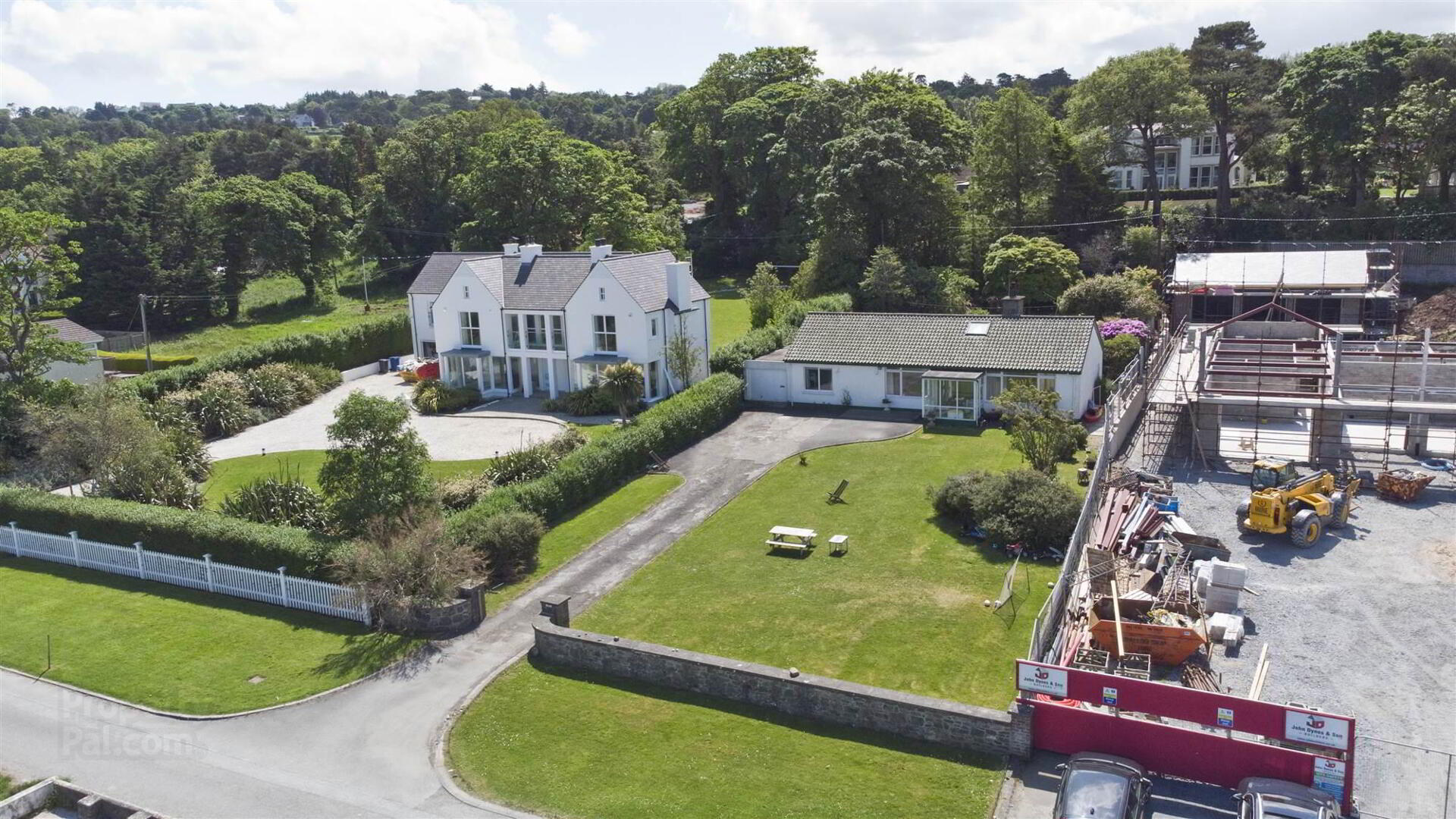


Loughshore, 107 Station Road,
Craigavad, Holywood, BT18 1UB
3 Bed Bungalow
Offers Around £750,000
3 Bedrooms
2 Receptions
Property Overview
Status
For Sale
Style
Bungalow
Bedrooms
3
Receptions
2
Property Features
Tenure
Not Provided
Heating
Oil
Property Financials
Price
Offers Around £750,000
Stamp Duty
Rates
£3,654.80 pa*¹
Typical Mortgage
Property Engagement
Views Last 7 Days
610
Views Last 30 Days
3,047
Views All Time
36,322

Features
- Loughshore - a marvellous site of c.0.4 acres on the stunning Craigavad waterfront in North Down
- Stunning panoramic views from Belfast over the Lough to County Antrim hills and Scotland
- A unique opportunity as homes and sites in this area with exceptional views seldom come available on the open market
- Existing property on the site requires restoration and renovation
- There is obvious potential to replace with a fantastic new build, subject to Planning
- The scenic North Down coastal path is literally on your doorstep
- Located on a private road that is shortly due to be resurfaced and upgraded for the benefit of all residents
- Hugely convenient to Holywood, Cultra, the City Airport, and Belfast City Centre
- Property in this area is in huge demand, especially newly designed and built waterfront homes
- Contact Colliers to discuss further and arrange a private meeting on 07775557090 or [email protected]
The architect who designed the contemporary new home currently being constructed next door at no. 105, Mr John Lavery of BGA Architects, has offered a free consultation with anyone interested in developing the site. John has designed some of the most alluring, striking and individual homes in the province, and is well familiar with this site and local planning requirements.
Suffice to say, it should be possible to design and build a charming waterfront home of c. 4,000+ sq ft, with bespoke accommodation carefully planned to include a main house up to 2 stories at a ridge height of 11.25 meters to the front, together with a private rear, south facing garden, along with garaging and storage as required.
Naturally, one can design and apply for planning permission for a house of their choice, whether it is contemporary, traditional or a beach house design.
With regards to the location - the Cultra / Craigavad area is regarded as one of the most exclusive in Northern Ireland. This is due to the incredible scenery and proximity to coastal walks from Holywood to Bangor. There are several sports clubs within walking distance such as the Culloden gym and spa, Royal Belfast Golf Club (the oldest in Ireland) and Royal North of Ireland Yacht Club, plus the Belfast City airport is 10 minutes away by road or rail.
The coastal part of Station Road leading up to the property is soon to be completely re-surfaced.
Contact our team on 02890244000 or [email protected] to arrange for a meeting to discuss or if you have any queries.
Ground Floor
- ENTRANCE HALL:
- 4.1m x 2.6m (13' 5" x 8' 6")
Leading down to rear entrance hall. - LIVING ROOM:
- 4.4m x 6.5m (14' 5" x 21' 4")
Scrabo stone fireplace with open fire and wooden mantel. Glazed door to rear terrace and gardens, exposed beam ceiling, window with panoramic views, door to - KITCHEN/LIVING/DINING
- 7.4m x 4.5m (24' 3" x 14' 9")
Fitted kitchen with high and low level units, walk in pantry, American style fridge freezer, fitted dishwasher, fitted oven, 1.5 bowl single drainer sink unit with taps. - LIVING/DINING AREA
- Attractive room with bay window which overlooks south facing rear gardens. Double opening glazed doors to side patio and gardens. Rear hallway.
- BEDROOM (1):
- 3.9m x 2.8m (12' 10" x 9' 2")
Built in wardrobe - BEDROOM (2):
- 3.4m x 2.7m (11' 2" x 8' 10")
Built in wardrobe - BEDROOM (3):
- 2.7m x 2.3m (8' 10" x 7' 7")
- BATHROOM:
- Tiled floor, partly tiled walls, panelled bath, telephone hand shower over, wash hand basin, low flush WC.
- FAMILY SHOWER ROOM
- Fully tiled, instant heat electric shower, low flush WC, wash hand basin and vanity unit. Wooden sliding door leading to
- GARAGE:
- 5.9m x 2.7m (19' 4" x 8' 10")
Light and power. Additional garden room/family room to rear. - GARDEN ROOM/FAMILY ROOM
- 2.9m x 3.6m (9' 6" x 11' 10")
Directions
Travel past the Culloden Hotel towards Bangor and turn left at the lights at Station Road and travel down past Royal Belfast Golf Club towards the water, the road turns to the right and runs along the Lough shore - number 107 is on your right hand side.



