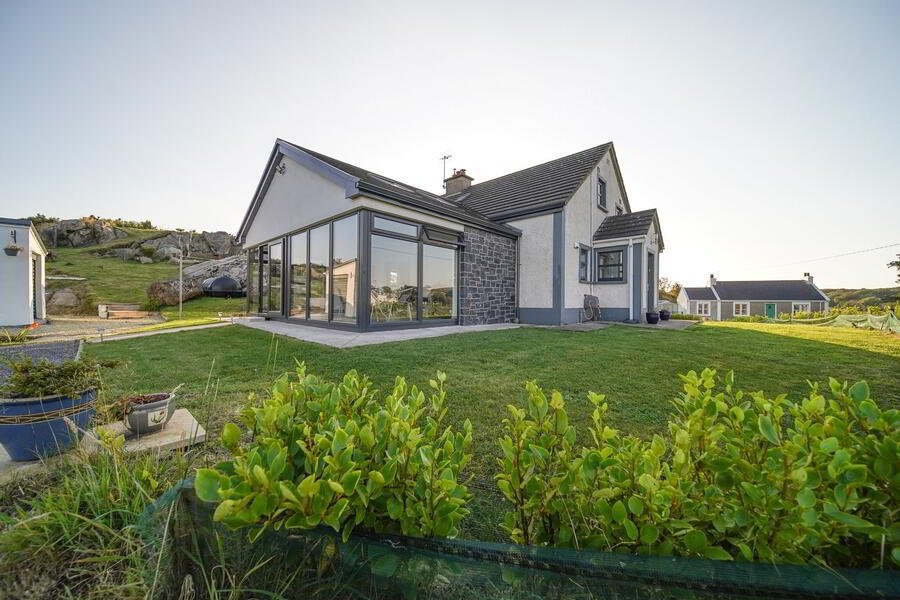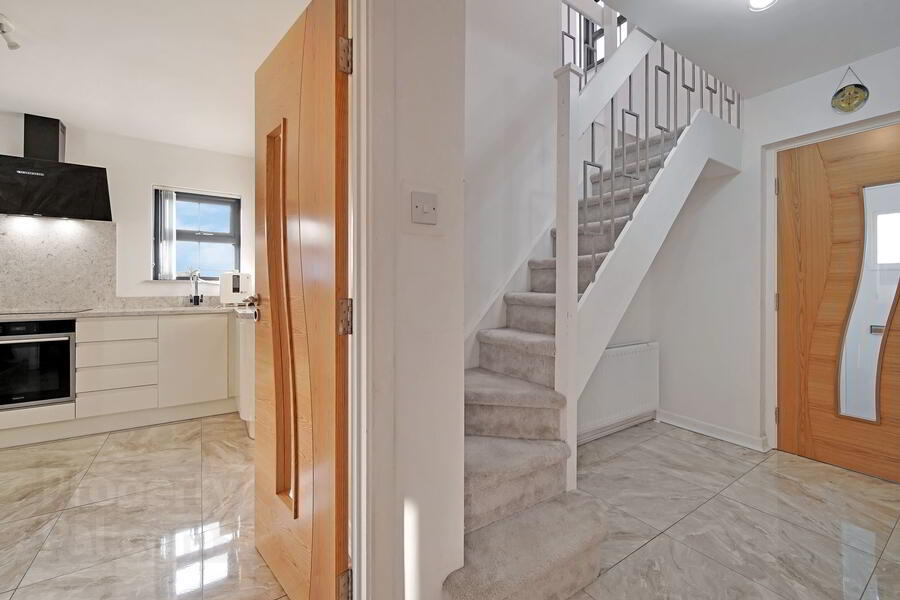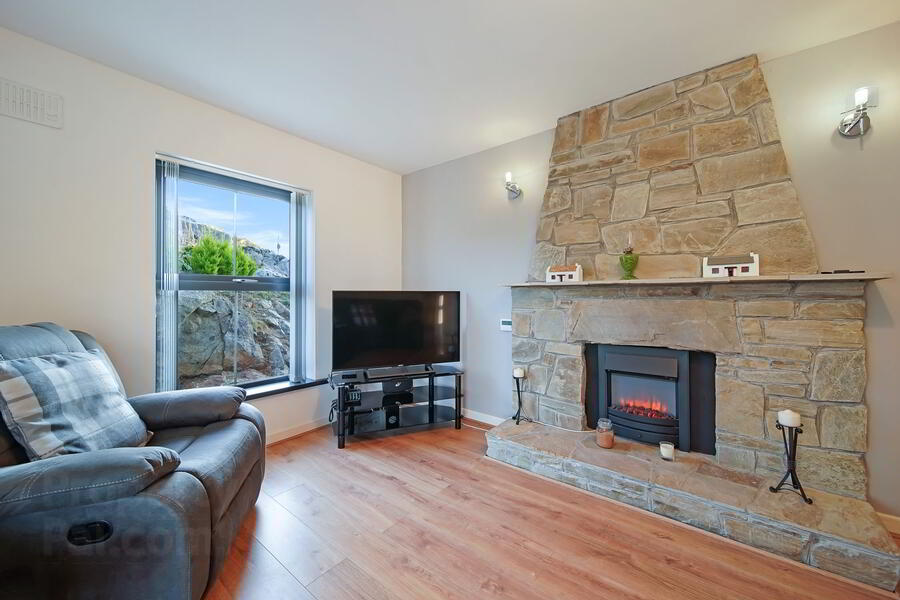


Loughfad
Portnoo, F94Y9W4
3 Bed Detached House
Guide Price €349,000
3 Bedrooms
1 Bathroom
Property Overview
Status
For Sale
Style
Detached House
Bedrooms
3
Bathrooms
1
Property Features
Tenure
Not Provided
Property Financials
Price
Guide Price €349,000
Stamp Duty
€3,490*²
Property Engagement
Views Last 7 Days
2,135
Views Last 30 Days
4,000
Views All Time
4,171
 Overlooking Lough Killayenna and within a few hundred metres of Bonny Glen Lough and woods is this delightful 3 bedroom cottage style property occupying a spacious site of 1.15 acres approx. In recent years this property has been refurbished to a high standard, has a spacious south facing Sun Room/Living Room with vaulted ceiling added plus the large garden has been fully landscaped. In addition to the extension other internal works completed include new kitchen with quartz worktop fitted and new bathroom suite fitted. Internal accommodation comprises Entrance Porch, Main Hallway, Large Sun Room. Sitting Room, Kitchen, Dining Room, Utility, 3 Bedrooms, Bathroom plus 2nd WC. The large garden has unique natural rock formations throughout and 4 newly constructed patio areas. Located in a very scenic area next to Bonny Glen woods and lough with its numerous walking and cycling paths nearby, Narin/Portnoo Blue Flag beach and links golf course approx. 3km and both Glenties town and Ardara Heritage town within 8km. An ideal property for anyone looking for a stunning family home or holiday home in pristine condition in a peaceful serene location. YouTube link: https://youtu.be/tfFnd3uZ5qI (highlight & right click & select Go to https://youtu.be/tfFnd3uZ5qI)
Overlooking Lough Killayenna and within a few hundred metres of Bonny Glen Lough and woods is this delightful 3 bedroom cottage style property occupying a spacious site of 1.15 acres approx. In recent years this property has been refurbished to a high standard, has a spacious south facing Sun Room/Living Room with vaulted ceiling added plus the large garden has been fully landscaped. In addition to the extension other internal works completed include new kitchen with quartz worktop fitted and new bathroom suite fitted. Internal accommodation comprises Entrance Porch, Main Hallway, Large Sun Room. Sitting Room, Kitchen, Dining Room, Utility, 3 Bedrooms, Bathroom plus 2nd WC. The large garden has unique natural rock formations throughout and 4 newly constructed patio areas. Located in a very scenic area next to Bonny Glen woods and lough with its numerous walking and cycling paths nearby, Narin/Portnoo Blue Flag beach and links golf course approx. 3km and both Glenties town and Ardara Heritage town within 8km. An ideal property for anyone looking for a stunning family home or holiday home in pristine condition in a peaceful serene location. YouTube link: https://youtu.be/tfFnd3uZ5qI (highlight & right click & select Go to https://youtu.be/tfFnd3uZ5qI)Accommodation
Entrance Porch, Main Hallway, Large Sun Room. Sitting Room, Kitchen, Dining Room, Utility, 3 Bedrooms, Bathroom plus 2nd WCGround Floor
- Entrance Porch
- Porcelain tiled floor.
PVC front door.
2 Windows.
Size: 1.0m x 1.5m - Main Hallway
- Porcelain tiled floor.
Carpeted stairs.
Storage cupboard off hallway.
Hot-press off hallway.
Size: 2.5m x 1.5m - Kitchen
- High and low level units with high gloss finish.
Polished Quartz worktop.
Electric oven, electric hob and angled tempered glass extractor hood- included.
Integrated stone effect sink.
Glass fronted stove with back boiler.
Porcelain tiled floor.
Open arch into Dining Room.
2 windows.
Size: 3.4m x 3.4m - Dining Room
- Dual aspect windows.
Porcelain tiled floor.
Open glass shelving.
Size: 3.0m x 3.0m - Sitting Room
- Open fire with feature stone chimney.
Laminate timber floor.
3 stem ceiling light fitting & 2 matching wall lights.
Patio doors opening into Sun-Room.
Gable window.
Size: 5.3m x 3.0m - Sun-Room
- South facing window on three sides overlooking landscaped garden.
Vaulted ceiling with recessed lights.
2 velux windows.
Porcelain tiled floor.
Size: 7.0m x 5.0m - Utility Room
- High and low level units with high gloss finish.
Porcelain tiled floor.
Plumbed for washing machine, tumble dryer & dishwasher (not included)
1 window.
Size: 2.4m x 2.1m - Bathroom
- WHB, WC & large shower with electric shower unit.
Porcelain tiled floor.
Chrome heated towel rail.
Size: 2.8m x 2.0m
First Floor
- Bedroom One
- Gable window (designed for fire escape).
Carpeted floor.
Built-in wardrobe.
Size: 3.6m x 2.0m - Bedroom Two
- Velux window.
Carpeted floor.
Built in wardrobes.
Size: 2.8m x 2.8m - Bedroom Three
- Velux window.
Carpeted floor.
Size: 2.8m x 2.6m - WC
- WHB & WC.
Velux window.
- Shed
- Roller shutter door.
1 window.
Corrugated iron sheeted roof.
Size: 3.4m x 2.5m


